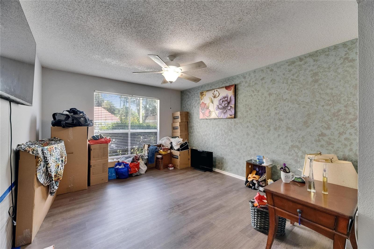
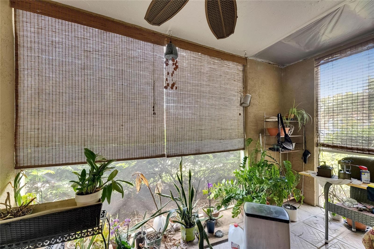
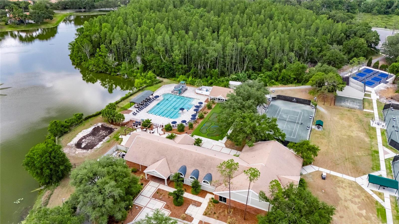
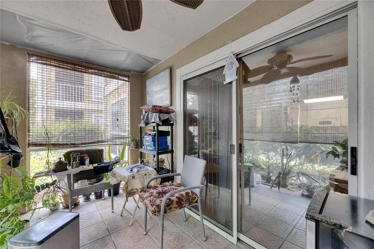

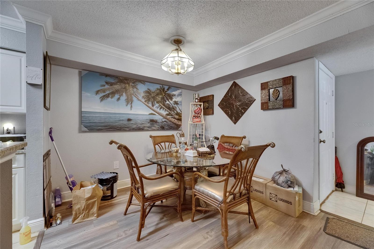
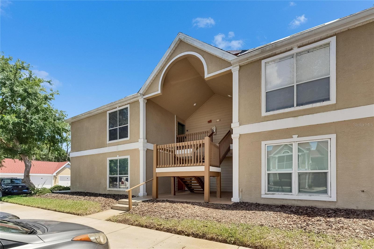
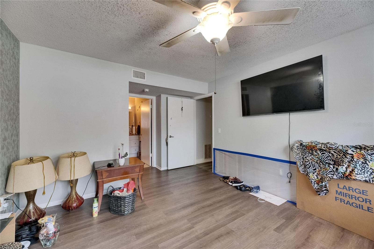

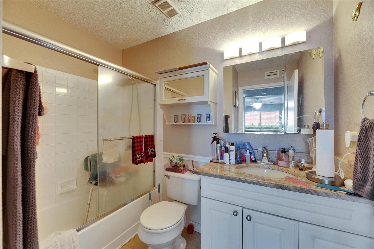
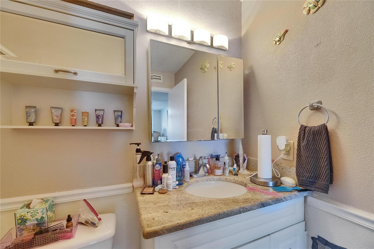
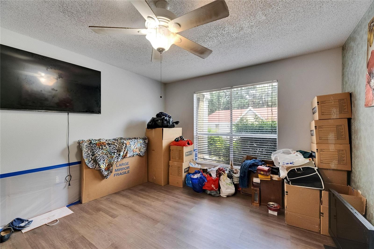
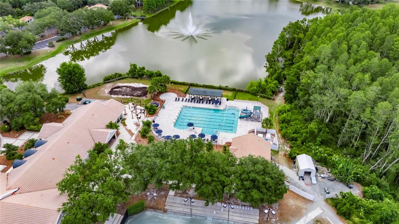
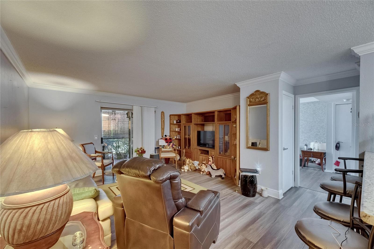
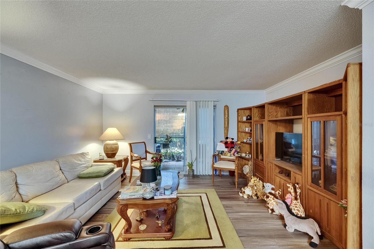
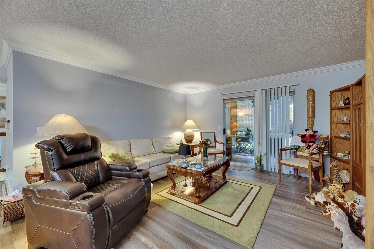
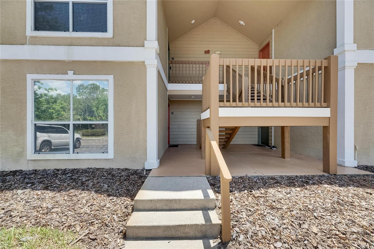

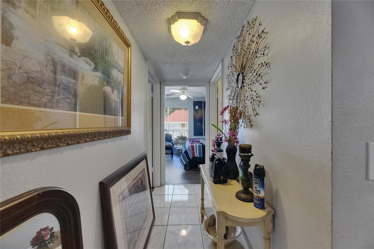
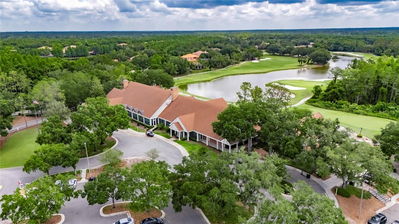
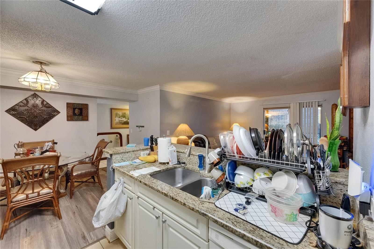
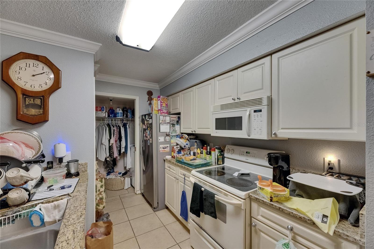

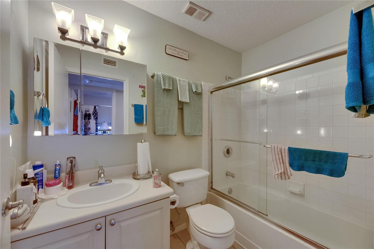
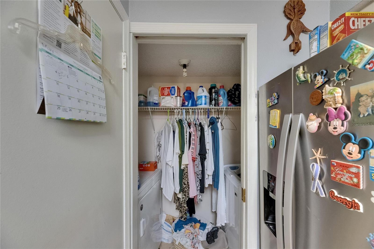
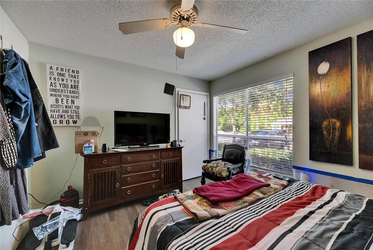
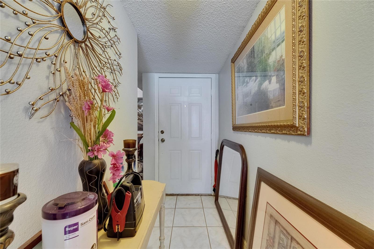
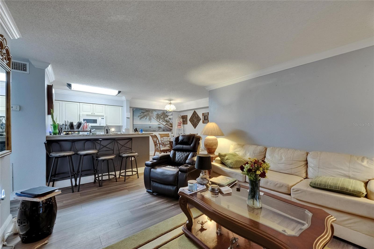
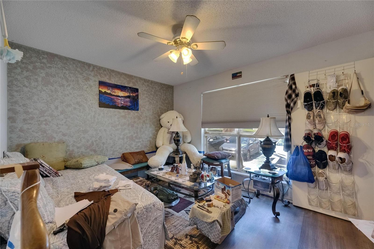
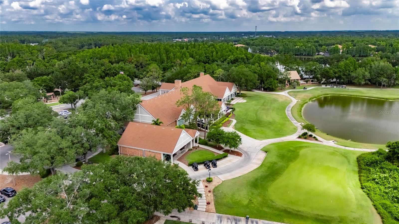
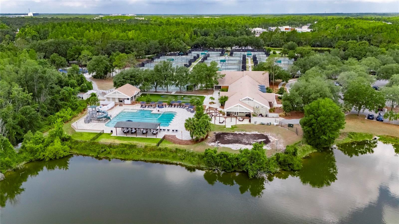
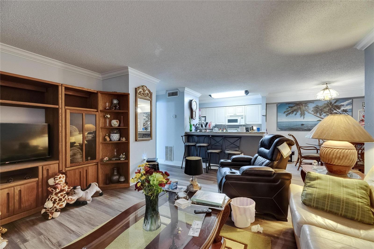
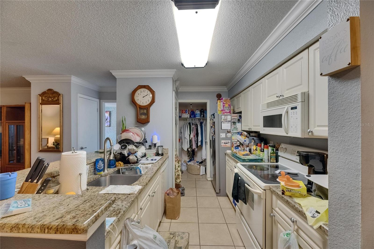
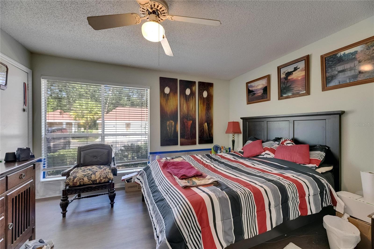


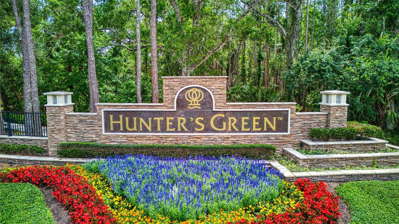
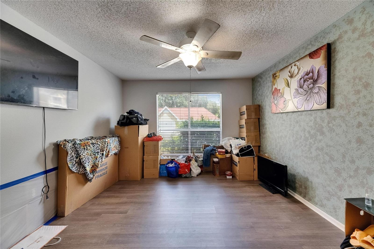
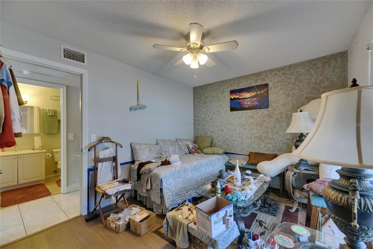
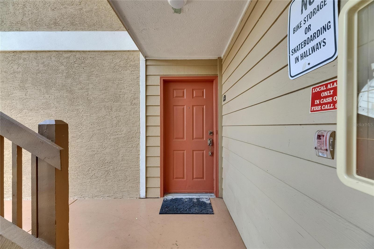
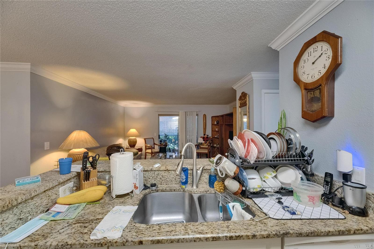

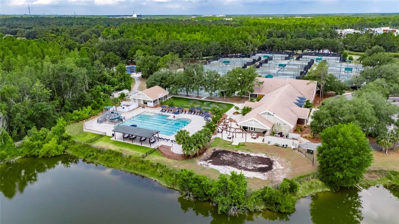
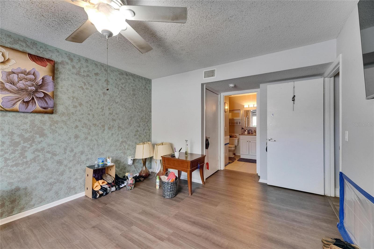
Active
9481 HIGHLAND OAK DR #1511
$245,000
Features:
Property Details
Remarks
Step into this beautiful three-bedroom, two-bath condo that combines modern comfort with a welcoming, established neighborhood setting. Plank flooring flows seamlessly throughout the open layout, adding warmth and sophistication. The kitchen offers stylish countertops perfect for casual meals or entertaining, complemented by ample cabinetry and natural light. Enjoy your morning coffee or evening relaxation in the cozy screened-in porch, a perfect extension of your living space. Each bedroom is generously sized, with plenty of closet space and versatility for your lifestyle. The primary suite includes an en-suite bathroom, creating a private retreat. This condo also has a 1 car garage!! Nestled in a mature, tree-lined community, this condo offers the perfect blend of tranquility and convenience. With easy access to shopping, dining, and recreational amenities, it’s ideal for anyone seeking a comfortable and stylish home in a sought-after neighborhood. Enjoy the community amenities- Pool, Clubhouse, dog park, fitness center & tennis courts. Don’t miss this opportunity—schedule a showing today!
Financial Considerations
Price:
$245,000
HOA Fee:
N/A
Tax Amount:
$2448.57
Price per SqFt:
$192.31
Tax Legal Description:
THE HIGHLANDS AT HUNTER'S GREEN A CONDOMINIUM UNIT 1511 AND AN UNDIV INT IN COMMON ELEMENTS ... TOG WITH GARAGE UNIT 01
Exterior Features
Lot Size:
1502
Lot Features:
N/A
Waterfront:
No
Parking Spaces:
N/A
Parking:
N/A
Roof:
Shingle
Pool:
No
Pool Features:
N/A
Interior Features
Bedrooms:
3
Bathrooms:
2
Heating:
Central
Cooling:
Central Air
Appliances:
Disposal, Electric Water Heater, Range, Washer
Furnished:
No
Floor:
Ceramic Tile, Laminate
Levels:
One
Additional Features
Property Sub Type:
Condominium
Style:
N/A
Year Built:
1992
Construction Type:
Stucco, Frame
Garage Spaces:
Yes
Covered Spaces:
N/A
Direction Faces:
North
Pets Allowed:
No
Special Condition:
None
Additional Features:
Lighting, Sidewalk, Sliding Doors
Additional Features 2:
Please verify all restrictions with the property manager.
Map
- Address9481 HIGHLAND OAK DR #1511
Featured Properties