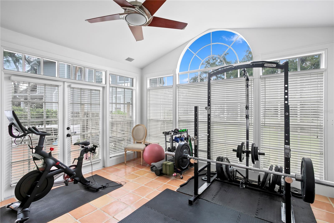
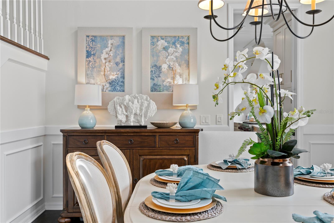
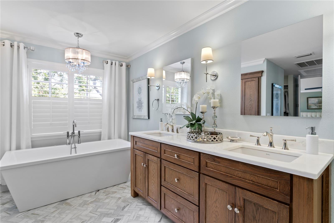
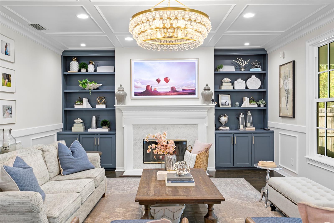
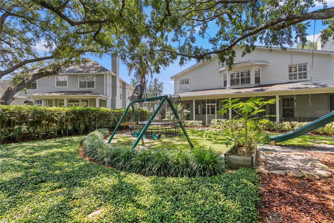
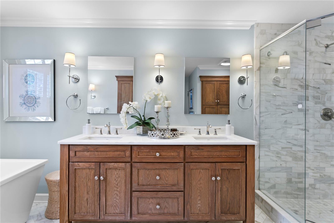
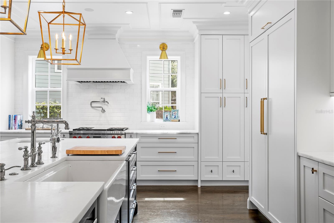
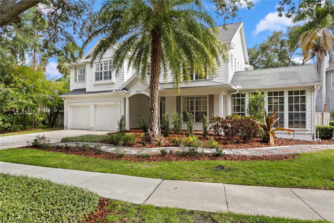
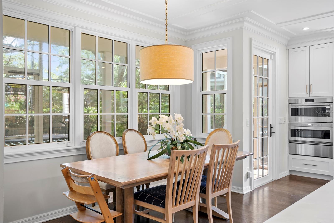
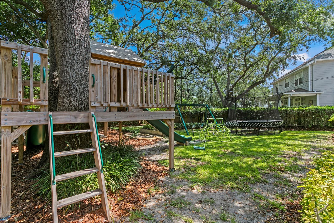
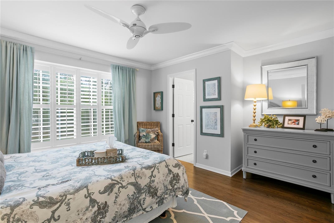
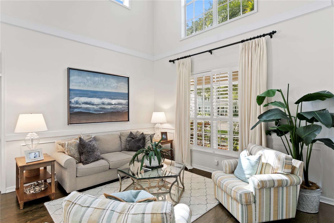
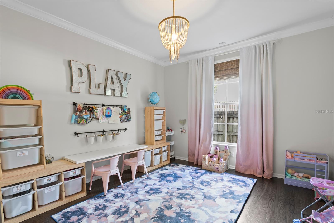
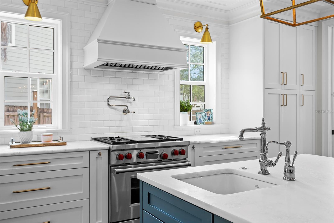
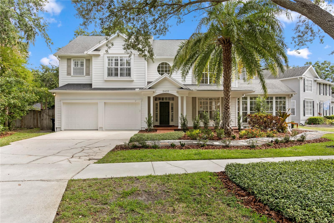
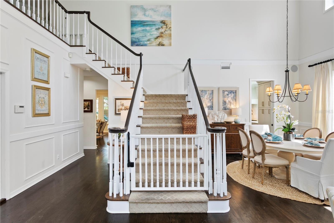
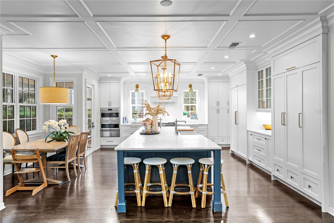
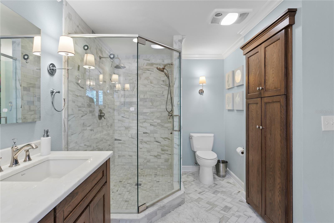
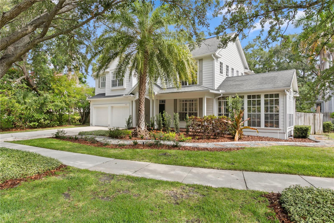
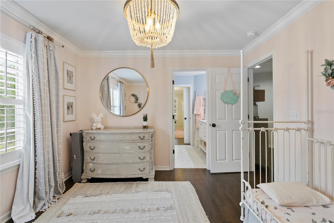
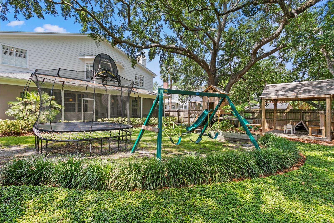
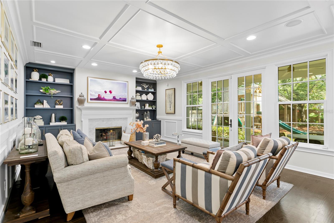
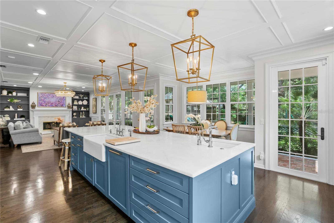
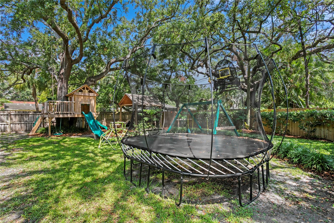
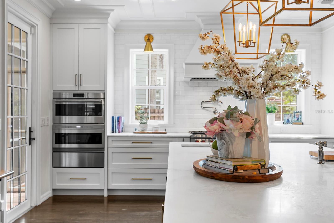
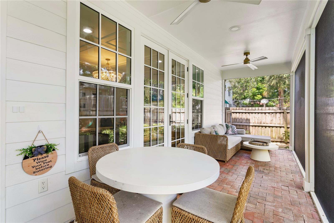
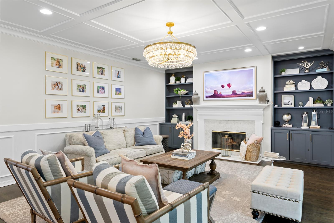
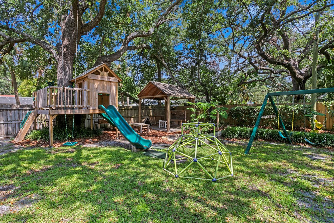
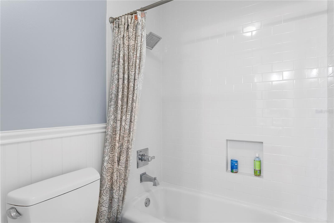
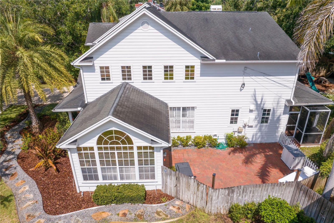
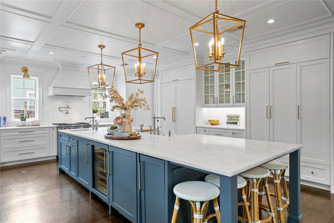
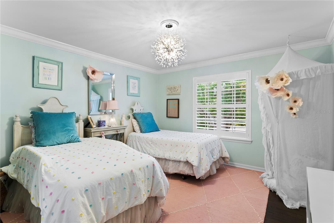
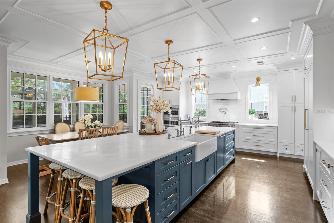
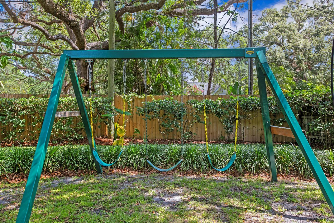
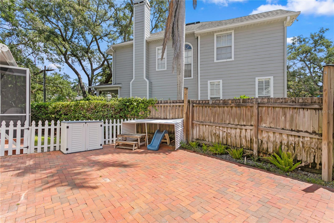
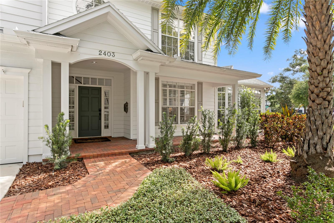
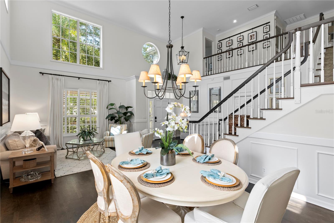
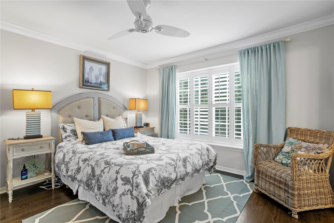
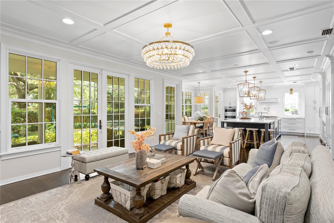
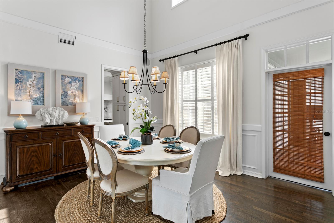
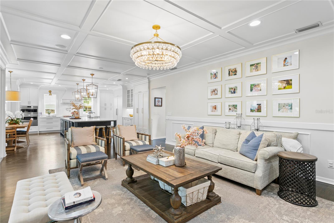
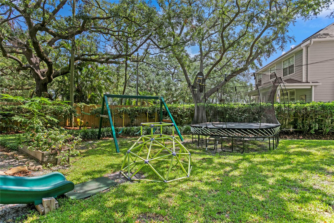
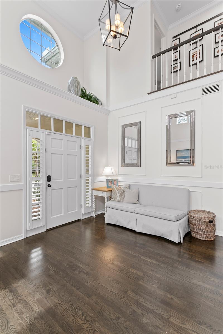
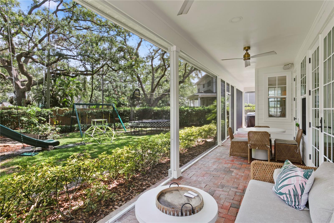
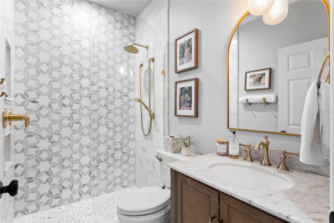
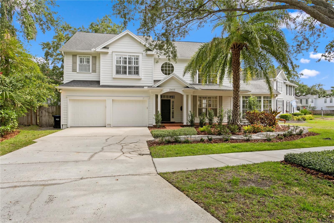
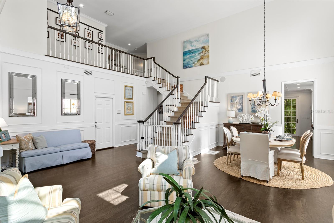
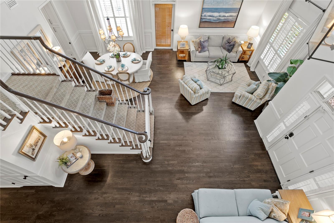
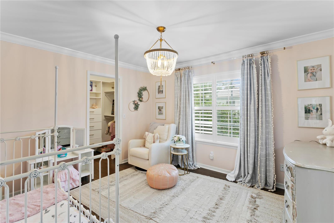


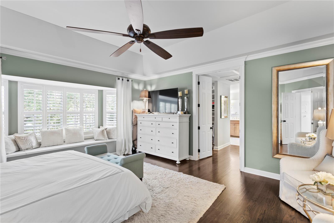
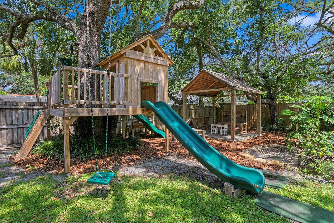
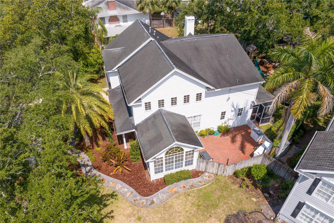
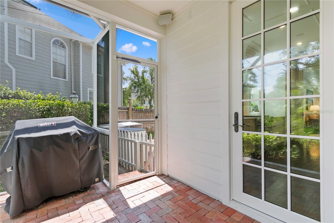
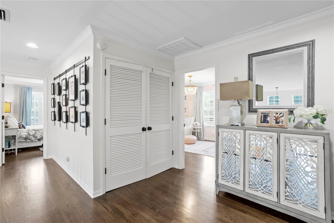
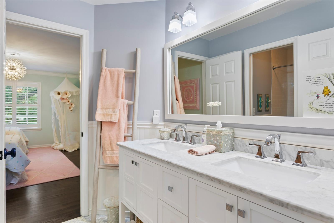
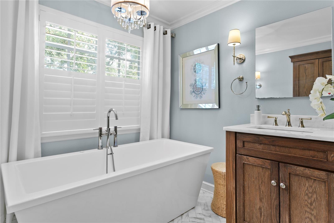
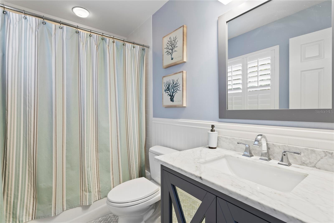
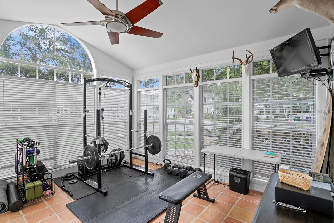
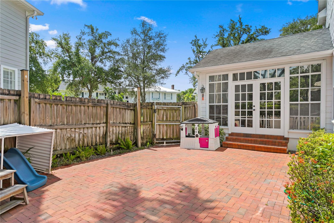
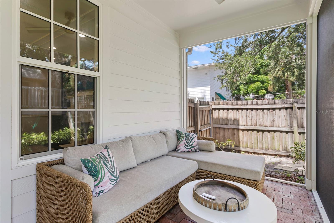
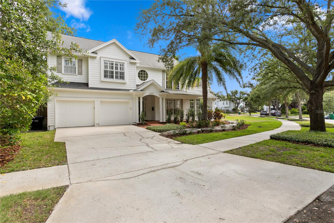
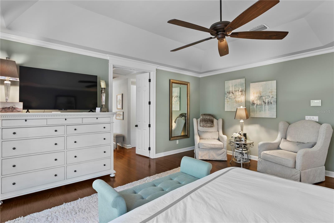
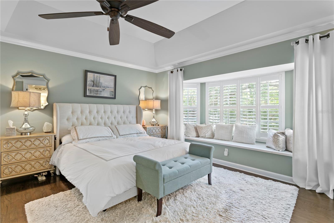
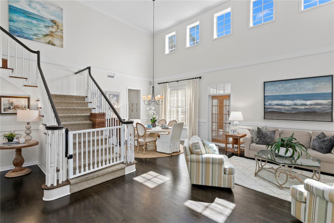
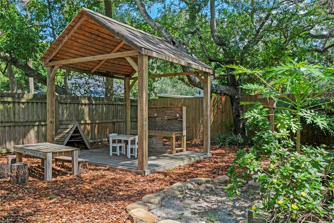
Active
2403 W SUNSET DR
$2,400,000
Features:
Property Details
Remarks
Situated on a large lot on a tree-lined street in New Suburb Beautiful, this 5 Bedroom, 4 Bathroom picturesque colonial home is fully renovated inside with stunning millwork and hardwood floors. A two-story great room is open and airy with a formal living room and dining room. The newer chef’s kitchen has marble counters, two sinks and a pot filler, high-end appliances including a wine fridge, a large island, pantry space and a dining area. The kitchen opens to the family room which has a gas fireplace with custom built-ins. A guest bedroom with full bath and a separate Florida room with vaulted ceiling that could serve as an office, sunroom or home gym are also found on the first floor. The second-floor primary bedroom has a bay window with bench, two large walk-in closets and a bathroom with double vanity and stand-alone tub. Three additional bedrooms upstairs with one en-suite and one Jack and Jill bath. French doors from the kitchen and family room lead to a covered, screened lanai and brick patio overlooking the oversized backyard with ample room for a pool and yard space. This home is just a short stroll to Bayshore Boulevard, Hyde Park Village and is located in the desirable Plant School District.
Financial Considerations
Price:
$2,400,000
HOA Fee:
N/A
Tax Amount:
$16093.29
Price per SqFt:
$713.86
Tax Legal Description:
NEW SUBURB BEAUTIFUL PART OF LOTS 1 2 AND 3 DESC AS FOLLOWS:BEG AT SW COR OF LOT 2 RUN S 89 DEG 53 MIN 29 SEC E 3.70 FT TO CURVE RAD 114.68 FT CHRD BRG N 72 DEG 35 MIN 28 SEC E 69.04 FT N 24 DEG 12 MIN 53 SEC W 34.21 FT N 49 DEG 12 MIN 53 SEC W 12 FT N 00 DEG 47 MIN 07 SEC E 12 FT N 24 DEG 12 MIN 53 SEC W 37 FT N 00 DEG 47 MIN 07 SEC E 30 FT N 89 DEG 59 MIN 13 SEC W 60 FT S 00 DEG 47 MIN 07 SEC W 135.40 FT AND S 89 DEG 53 MIN 29 SEC E 30 FT TO POB
Exterior Features
Lot Size:
9380
Lot Features:
City Limits, Landscaped, Sidewalk
Waterfront:
No
Parking Spaces:
N/A
Parking:
Garage Door Opener, Off Street
Roof:
Shingle
Pool:
No
Pool Features:
N/A
Interior Features
Bedrooms:
5
Bathrooms:
4
Heating:
Central
Cooling:
Central Air
Appliances:
Dishwasher, Disposal, Microwave, Range, Range Hood, Refrigerator, Wine Refrigerator
Furnished:
No
Floor:
Tile, Wood
Levels:
Two
Additional Features
Property Sub Type:
Single Family Residence
Style:
N/A
Year Built:
1993
Construction Type:
Cement Siding
Garage Spaces:
Yes
Covered Spaces:
N/A
Direction Faces:
South
Pets Allowed:
No
Special Condition:
None
Additional Features:
Lighting, Sidewalk
Additional Features 2:
N/A
Map
- Address2403 W SUNSET DR
Featured Properties