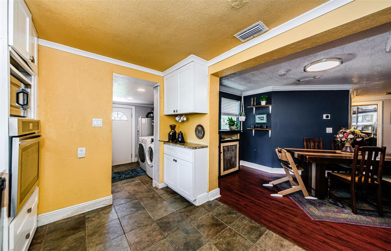
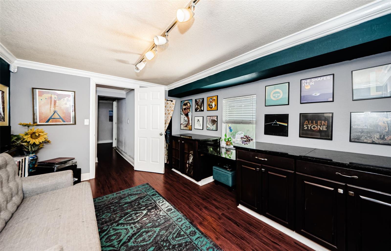
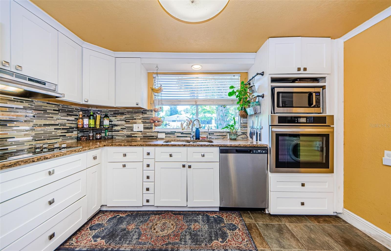
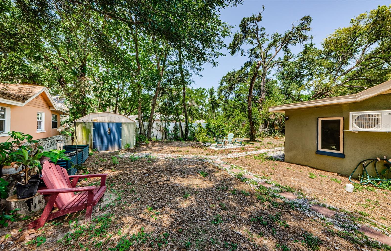
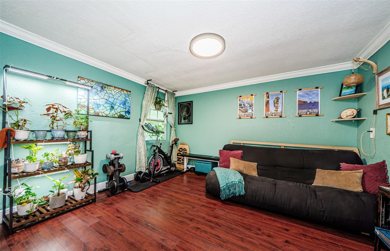
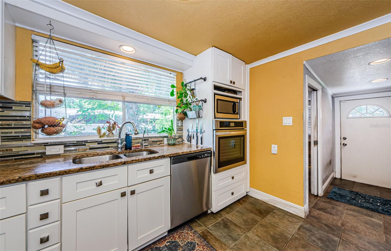
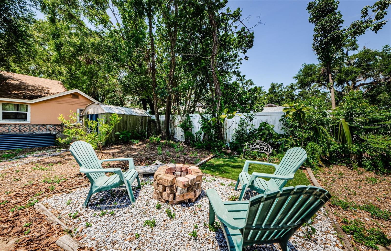
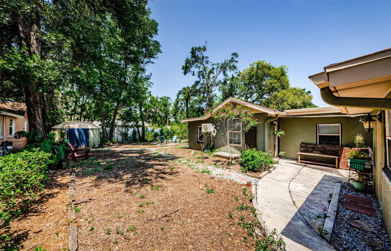
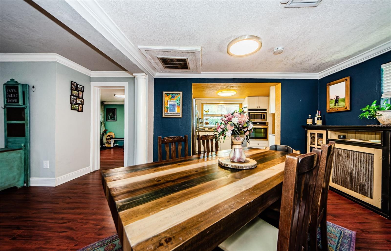
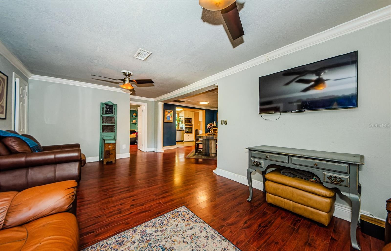
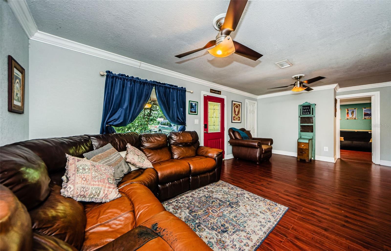
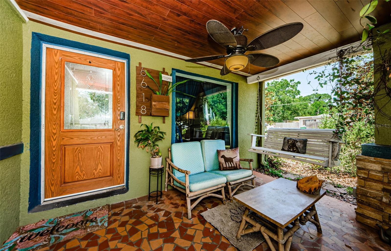
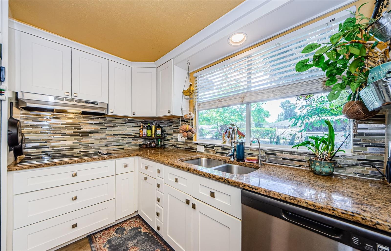
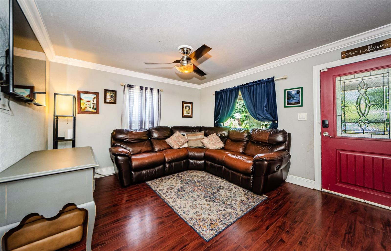
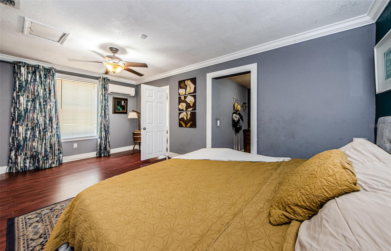
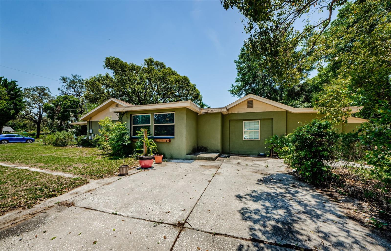
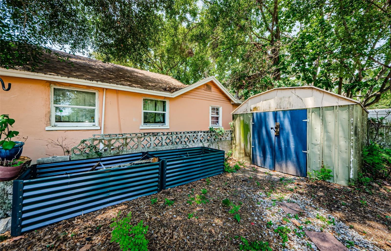
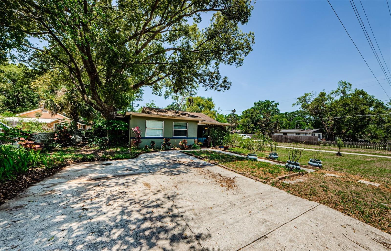
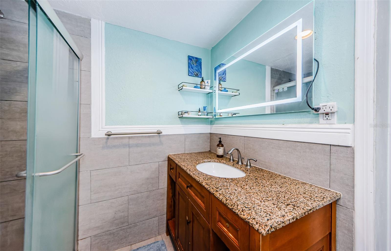
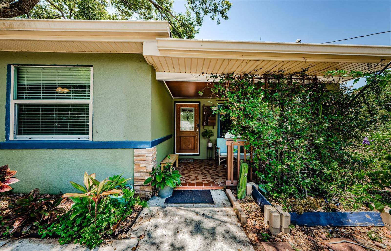
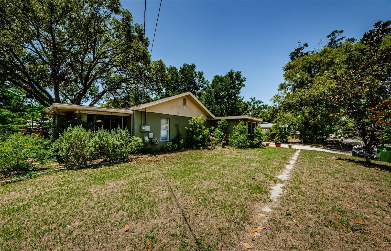
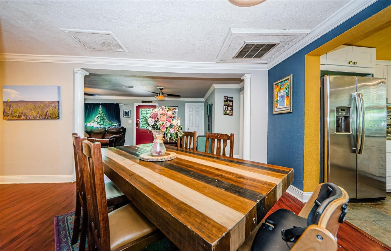
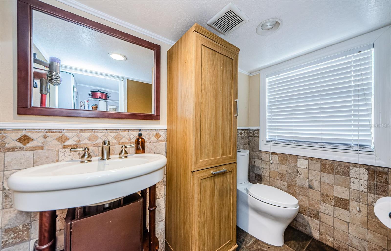
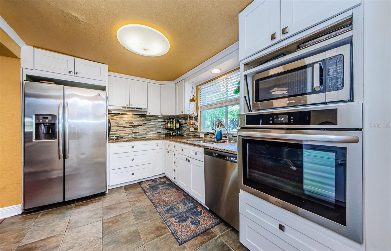
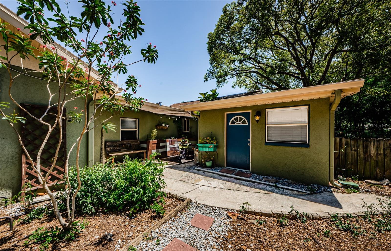
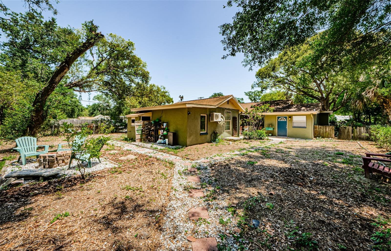
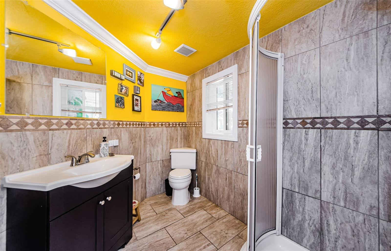
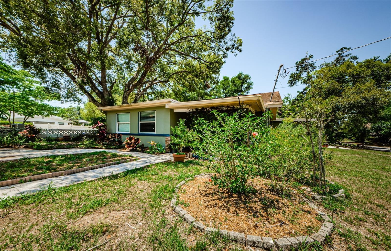
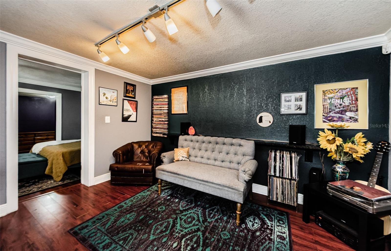
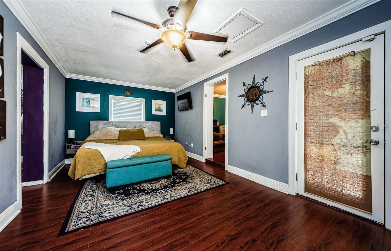
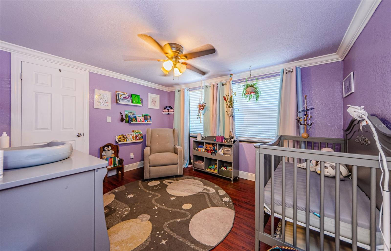
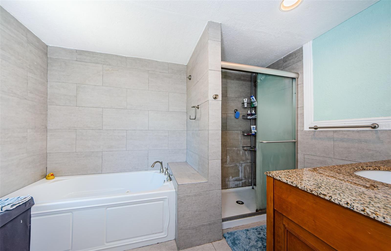
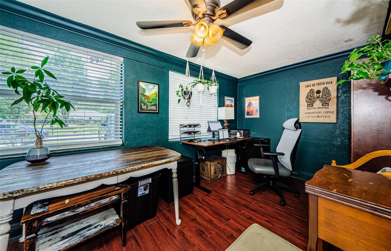
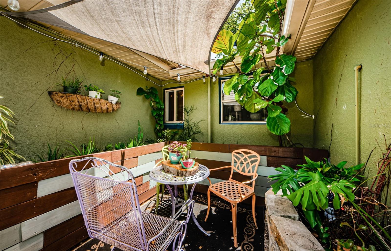
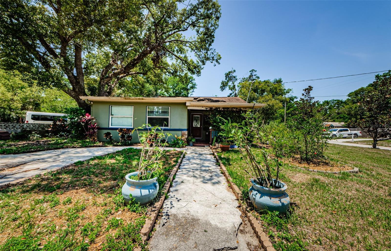
Active
6618 N 11TH ST
$424,000
Features:
Property Details
Remarks
Set on an oversized corner lot just steps from the Hillsborough River, this beautifully updated 4-bedroom, 2.5-bath home combines classic neighborhood charm with modern upgrades. A jasmine-covered front porch with a swing offers the perfect spot to unwind, while lush landscaping creates instant curb appeal. Inside, light-filled living spaces showcase crown molding, upgraded baseboards, fresh paint, and durable laminate wood and tile flooring. The kitchen features granite countertops, newer cabinetry, and a brand-new oven—ideal for entertaining after a stroll to nearby cafés or breweries. The flexible floor plan provides options for extended family, rental income, or even RV/boat storage with two separate driveways. The primary suite enjoys its own private wing with a walk-in closet, flex room (perfect for an office, nursery, or gym), and direct access to the back patio. Recent updates include a 2024 water heater, 2024 mini-split A/C, 2017 central A/C, smart thermostat, and a 2017 roof. Additional features include a large hallway storage closet, inside laundry room, fully fenced yard with firepit and shed, and a location outside the flood zone. Enjoy the best of Seminole Heights—parks, river trails, nightlife, coffee shops, acclaimed dining, and downtown Tampa just minutes away. This move-in-ready home is waiting for you—schedule your private showing today!
Financial Considerations
Price:
$424,000
HOA Fee:
N/A
Tax Amount:
$4253.38
Price per SqFt:
$233.1
Tax Legal Description:
SEABRON SUBDIVISION LOT 21
Exterior Features
Lot Size:
8991
Lot Features:
N/A
Waterfront:
No
Parking Spaces:
N/A
Parking:
N/A
Roof:
Shingle
Pool:
No
Pool Features:
N/A
Interior Features
Bedrooms:
4
Bathrooms:
3
Heating:
Central
Cooling:
Central Air
Appliances:
Built-In Oven, Cooktop, Dishwasher, Dryer, Electric Water Heater, Microwave, Refrigerator, Washer
Furnished:
No
Floor:
Ceramic Tile, Laminate
Levels:
One
Additional Features
Property Sub Type:
Single Family Residence
Style:
N/A
Year Built:
1945
Construction Type:
Stucco, Frame
Garage Spaces:
No
Covered Spaces:
N/A
Direction Faces:
East
Pets Allowed:
No
Special Condition:
None
Additional Features:
Garden, Private Mailbox
Additional Features 2:
N/A
Map
- Address6618 N 11TH ST
Featured Properties