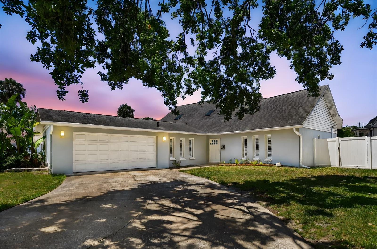
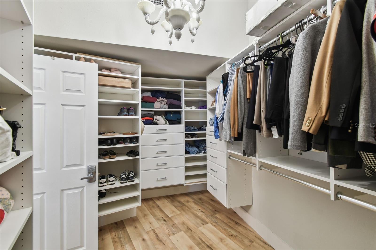
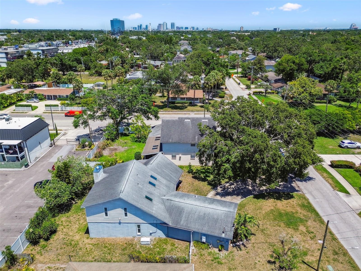
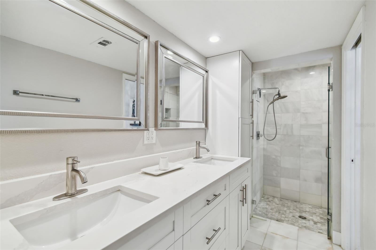
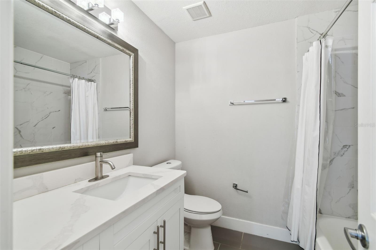
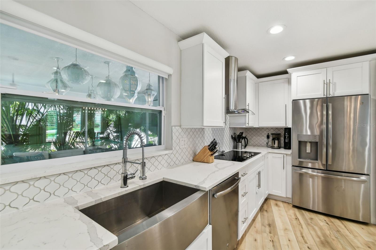
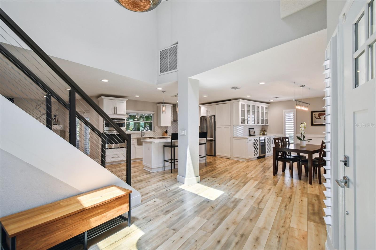
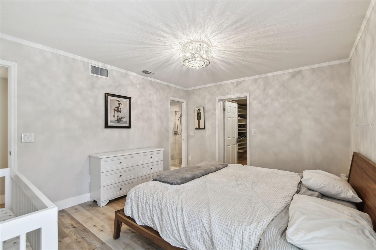
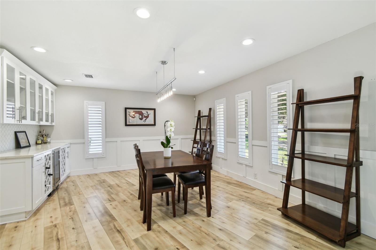
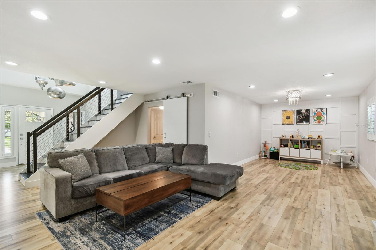
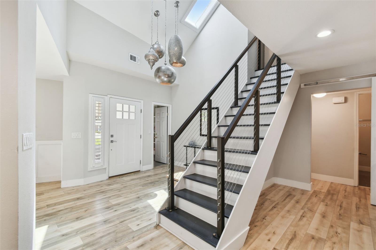
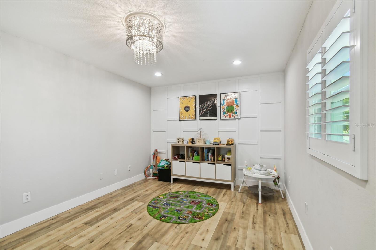
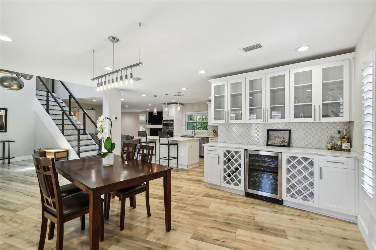
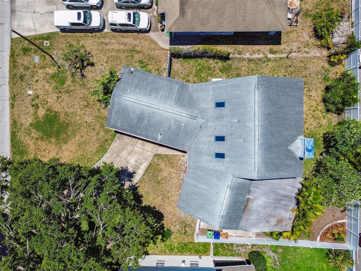
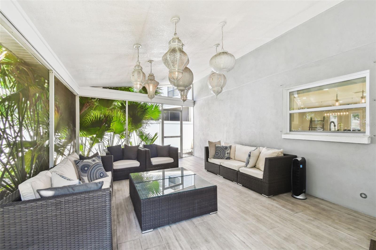
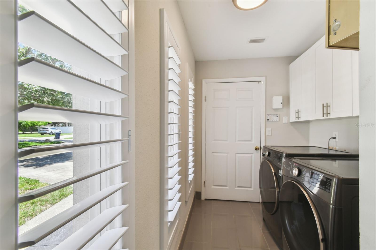
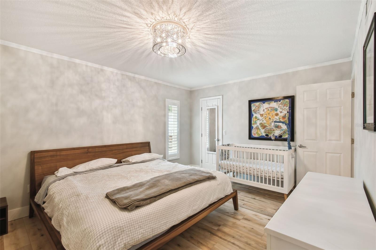
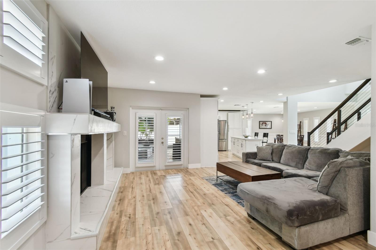
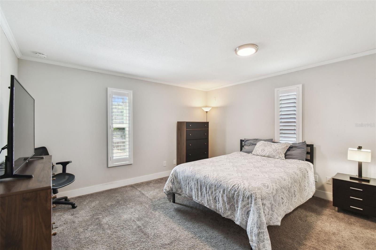
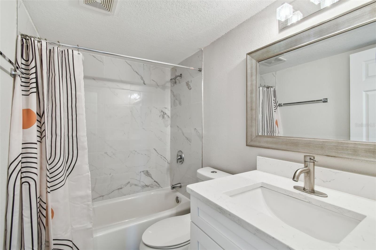
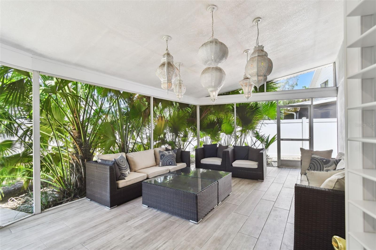
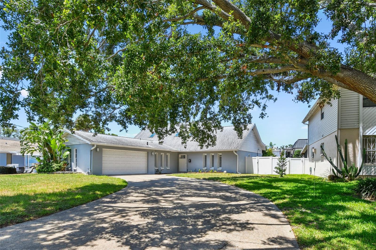
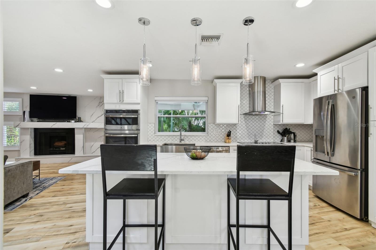
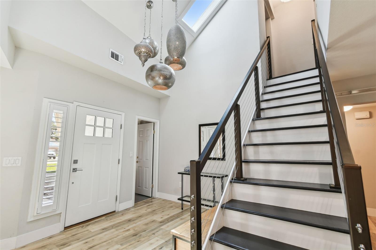
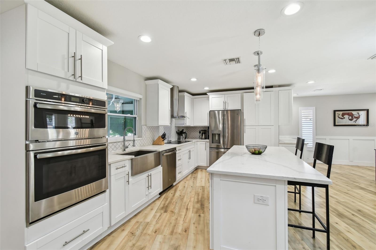
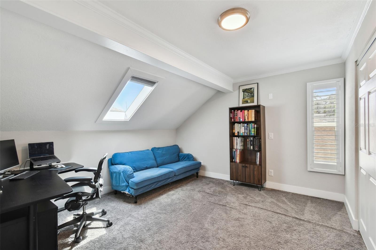
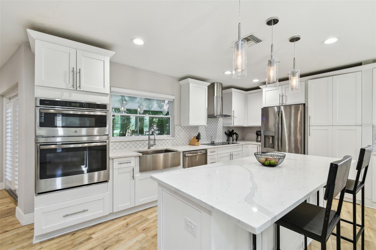
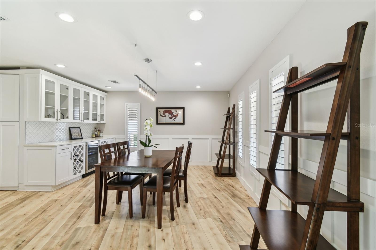
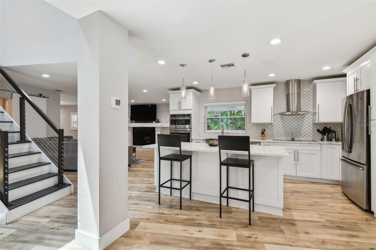
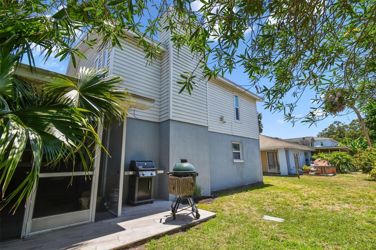
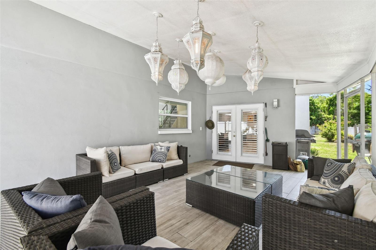
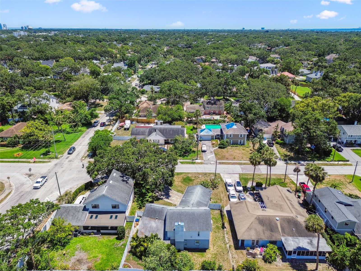
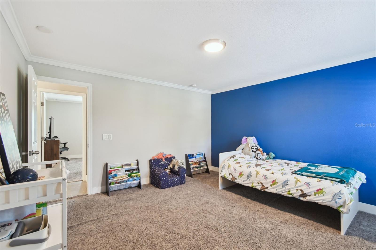
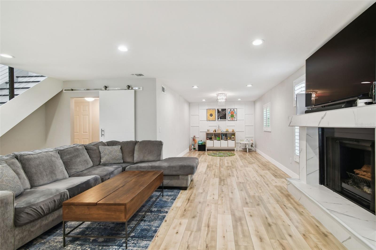
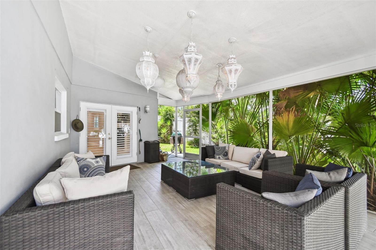
Active
4203 W CLEVELAND ST
$874,900
Features:
Property Details
Remarks
Welcome to this stunning four-bedroom, three-bath residence in the sought-after Beach Park neighborhood, in the top-rated Plant High School district. Thoughtfully updated and meticulously maintained, this home offers a blend of comfort, elegance and functionality. The spacious primary suite is conveniently on the first floor and features dual walk-in closets and a luxurious en-suite bath with a double sink vanity and a floor-to-ceiling tiled walk-in shower. The open-concept floor plan flows seamlessly from the moment you enter, offering a warm and inviting space for everyday living and entertaining. The first floor also includes a stylish full guest bath, separate linen closet, a bright and spacious laundry room with built-in shelving, and a cozy living room anchored by a charming wood-burning fireplace. Adjacent to the dining area is a custom bar with glass shelving, wine racks and a wine refrigerator for hosting gatherings. The kitchen is a chef’s dream, showcasing solid wood cabinetry, a large center island with seating and abundant storage, an oversized walk-in pantry and high-end finishes throughout. French doors lead you from the living room to your private, screened-in outdoor sanctuary, ideal for year-round enjoyment. Surrounded by mature landscaping and natural shade, this serene space is for relaxing or entertaining. Upstairs, you’ll find three generously sized bedrooms with ample closet space. Custom plantation shutters adorn every window, adding timeless charm and privacy throughout the home. Recent upgrades include two new air-conditioning units (2025), new washer and dryer (2022), and premium laminate plank flooring on the first floor (2025). Also featured are a tankless water heater and a whole-house natural gas generator. This home checks all the boxes, combining classic character with modern conveniences—all in a prime South Tampa location. Don’t miss this rare opportunity to own a move-in-ready home in one of Tampa’s desirable neighborhoods. **Qualified buyers may receive a 1-year interest rate buydown for the first year paid for by the Seller's preferred lender when financing this home (subject to credit approval and program availability) - call today for details.**
Financial Considerations
Price:
$874,900
HOA Fee:
N/A
Tax Amount:
$15497
Price per SqFt:
$363.94
Tax Legal Description:
WESTWEGO W 75 FT OF E 150 FT OF S 120 FT OF LOT 9
Exterior Features
Lot Size:
9000
Lot Features:
N/A
Waterfront:
No
Parking Spaces:
N/A
Parking:
N/A
Roof:
Shingle
Pool:
No
Pool Features:
N/A
Interior Features
Bedrooms:
4
Bathrooms:
3
Heating:
Central
Cooling:
Central Air
Appliances:
Built-In Oven, Cooktop, Dishwasher, Disposal, Dryer, Electric Water Heater, Microwave, Refrigerator, Washer, Wine Refrigerator
Furnished:
Yes
Floor:
Carpet, Tile
Levels:
Two
Additional Features
Property Sub Type:
Single Family Residence
Style:
N/A
Year Built:
1977
Construction Type:
Block, Vinyl Siding, Frame
Garage Spaces:
Yes
Covered Spaces:
N/A
Direction Faces:
South
Pets Allowed:
Yes
Special Condition:
None
Additional Features:
Hurricane Shutters, Rain Gutters
Additional Features 2:
N/A
Map
- Address4203 W CLEVELAND ST
Featured Properties