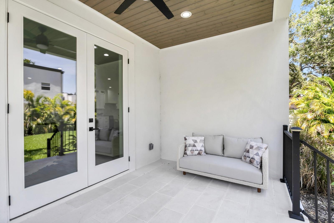
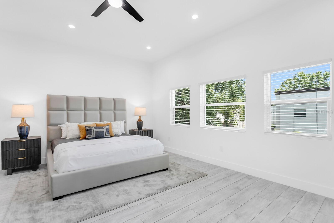
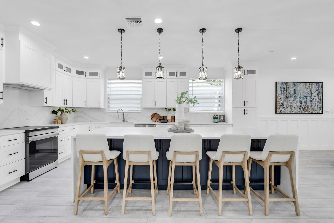
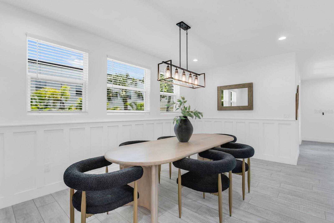
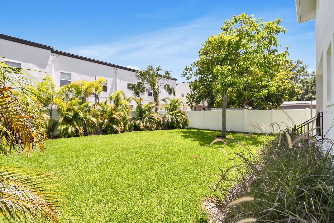
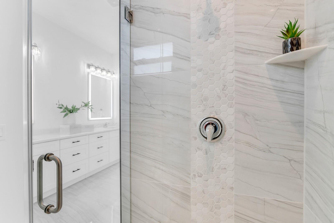
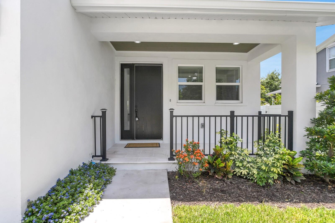
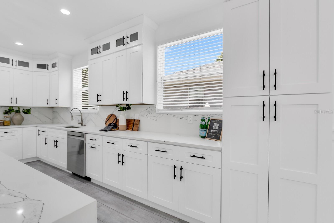
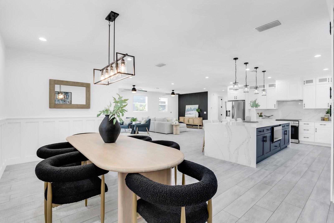


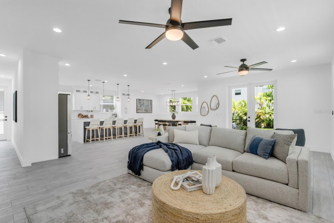
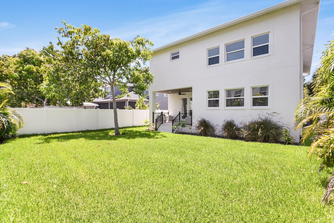
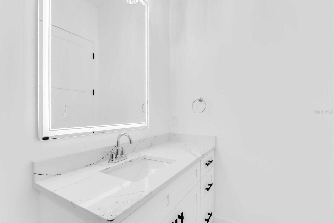
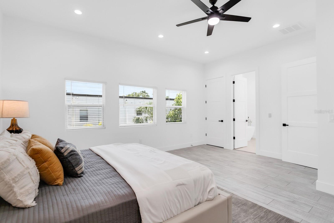
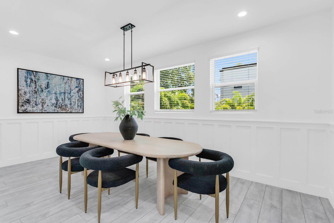
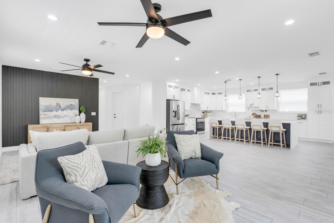
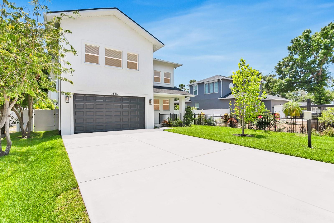
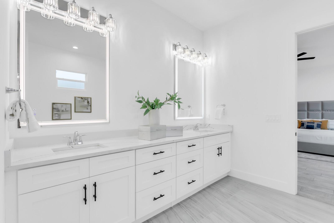
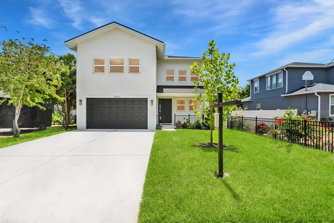
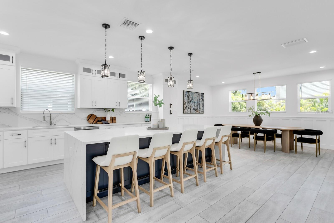

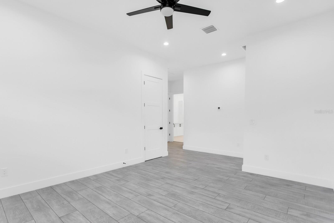
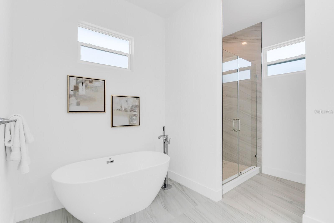
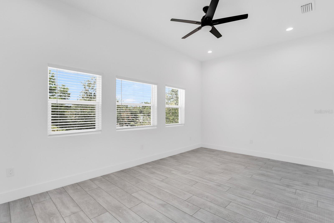
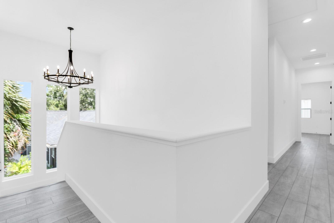
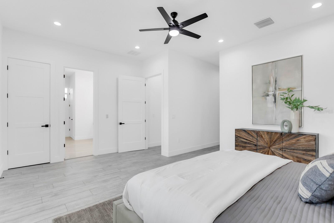

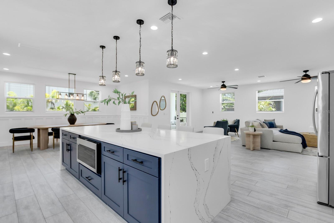
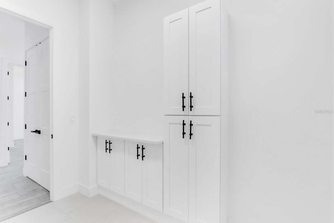
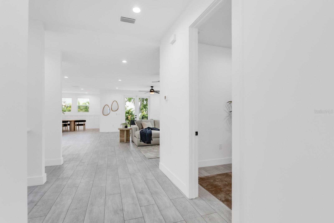
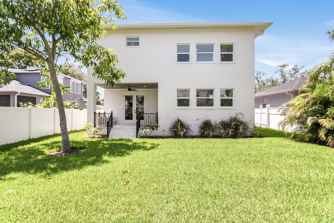

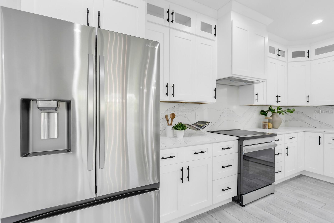
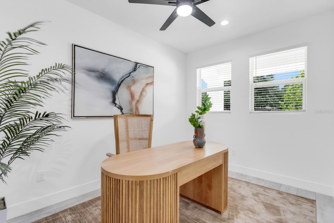
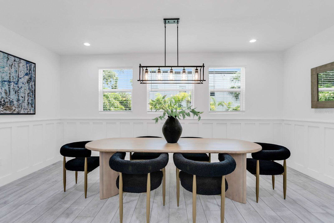

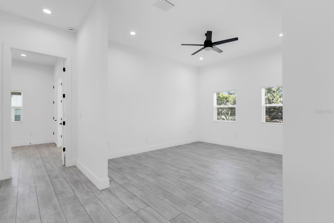

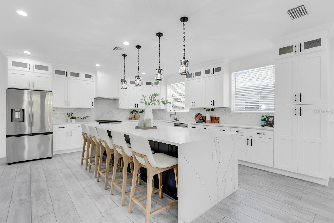
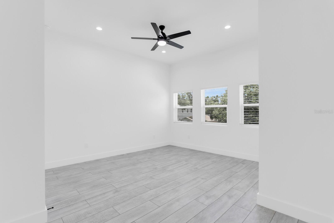
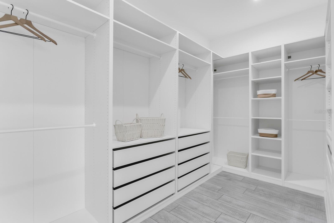
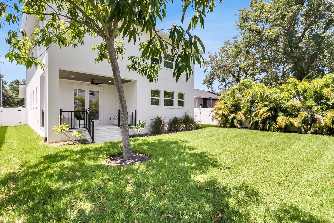

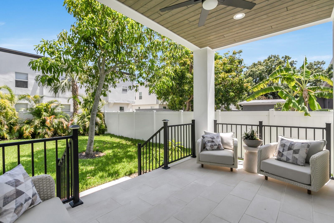
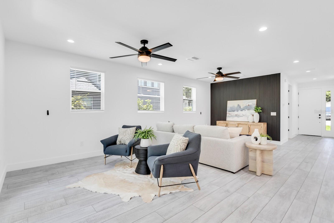
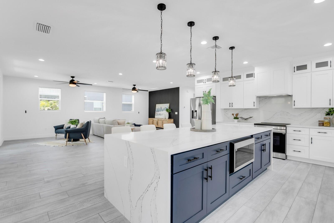
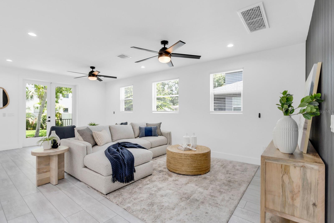

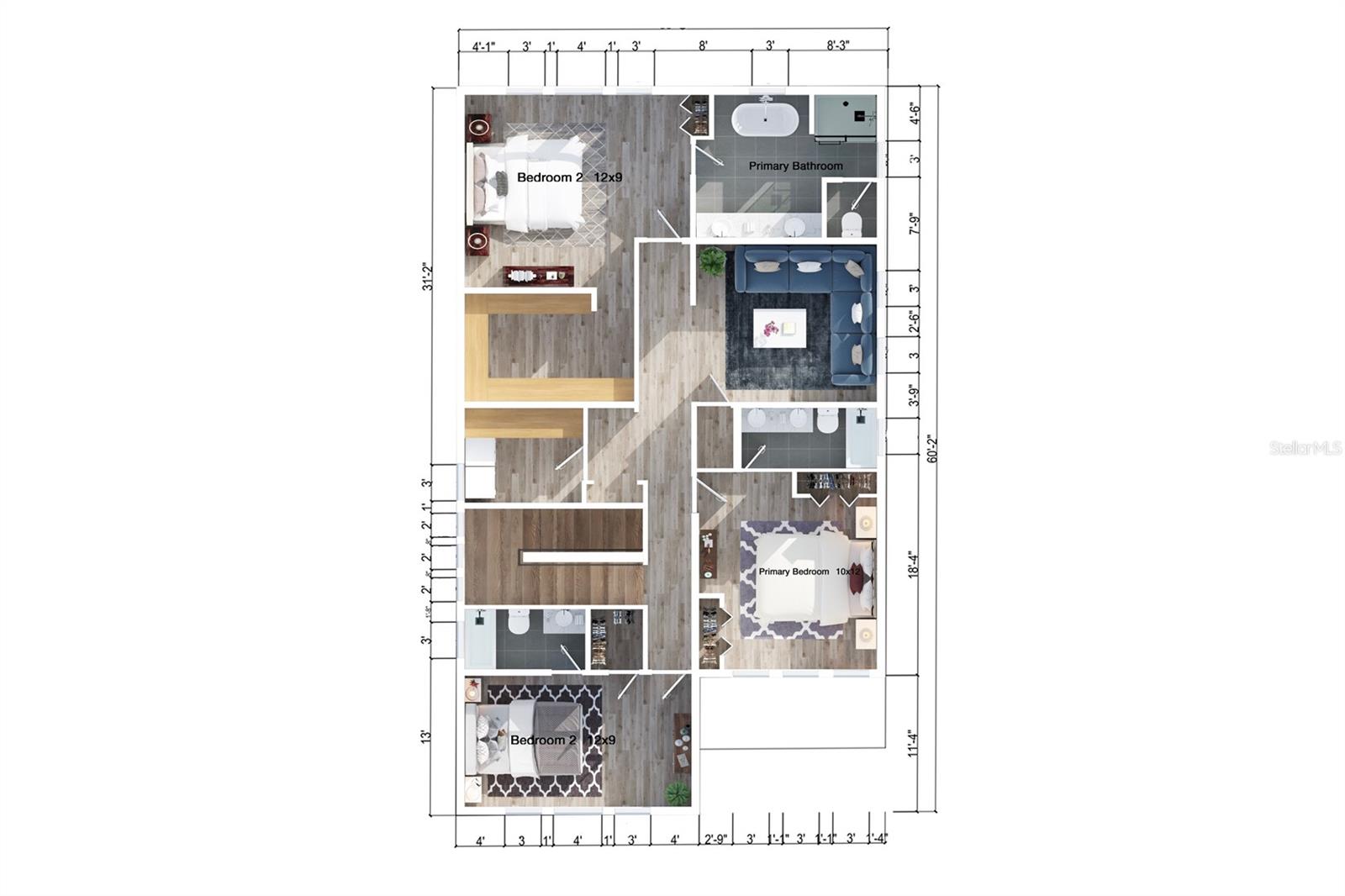
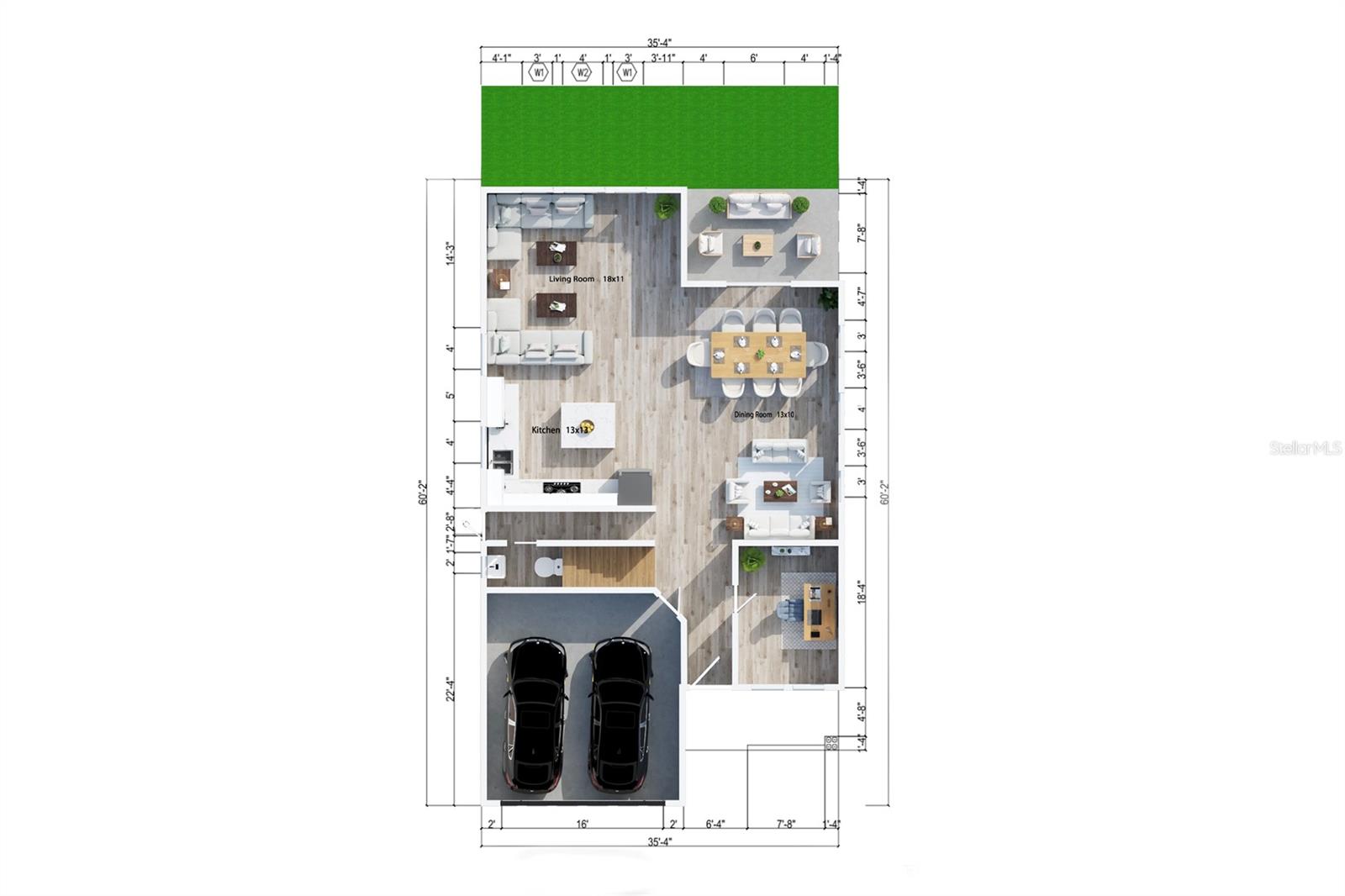


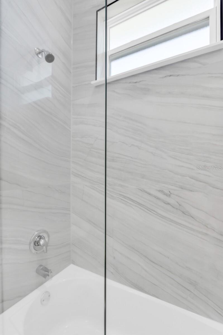
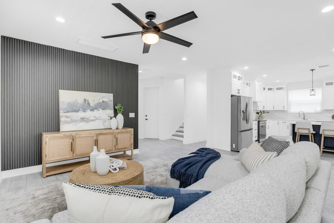

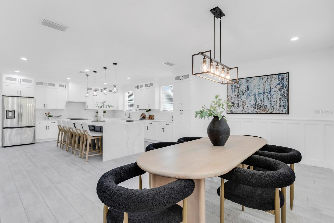
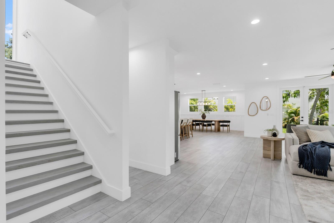
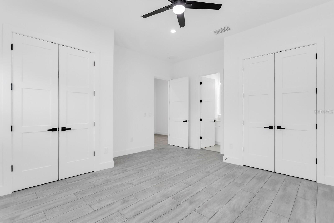
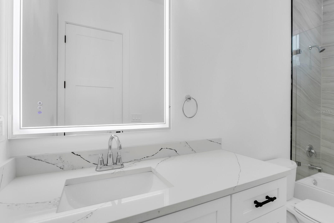
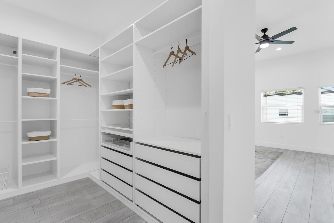

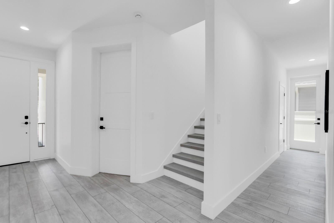
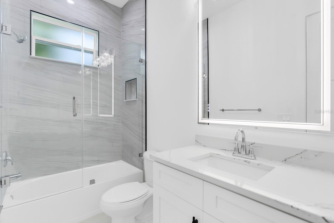
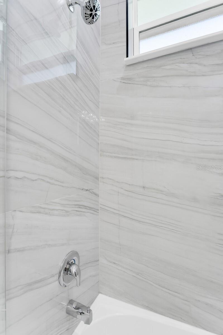
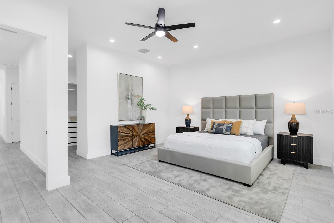
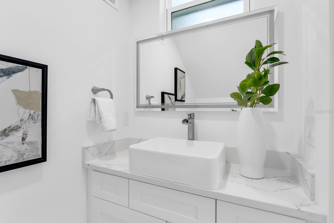
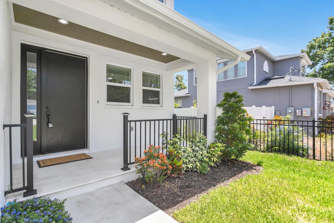
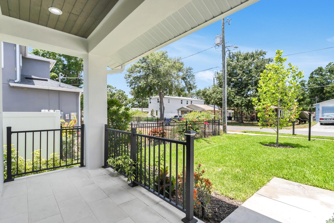
Active
3616 W ANDERSON AVE
$950,000
Features:
Property Details
Remarks
This stunning NEW CONSTRUCTION home offers modern living in the heart of vibrant South Tampa. This beautifully crafted 3-bedroom, 3.5-bathroom home features a dedicated a FLEX ROOM that can be converted into an office, a 2-car garage, and is located in Flood Zone X—meaning no flood insurance is required. Built with peace of mind in mind, the property sustained no damage during Hurricanes Milton and Helene. Step inside to an open-concept floor plan highlighted by a designer accent wall that ties the living space together seamlessly. The kitchen boasts ample cabinetry, perfect for storage and functionality, while a stunning chandelier elevates the dining area with a touch of modern elegance. A convenient half bath is located on the first floor for guests. Upstairs, oversized windows flood the space with natural light. Each bedroom is generously sized and features built-in closets and ensuite bathrooms with shower/tub combos. The private primary suite is tucked away at the rear of the second floor and includes a custom walk-in closet and a luxurious ensuite bathroom with double vanities, LED-lit mirrors, a walk-in shower, and a freestanding soaking tub. Enjoy the spacious upstairs loft—perfect for a second living room, media space, or playroom. The backyard is large enough for a custom pool, and the covered patio is the ideal spot for your morning coffee or evening wind-down. The yard is fully enclosed with luxury vinyl fencing for added privacy, complemented by custom landscaping to create a serene outdoor retreat. Located in the heart of vibrant South Tampa, you’re just minutes from Ballast Point Park, Bayshore Blvd, Tampa Yacht Club, and MacDill AFB. Enjoy quick access to the Crosstown Expressway, Downtown Tampa, St. Pete beaches, and some of the area’s best shopping and dining.
Financial Considerations
Price:
$950,000
HOA Fee:
N/A
Tax Amount:
$1908.31
Price per SqFt:
$286.4
Tax Legal Description:
PARNELL'S SUB UNIT NO 2 LOT 65
Exterior Features
Lot Size:
6250
Lot Features:
City Limits, Sidewalk
Waterfront:
No
Parking Spaces:
N/A
Parking:
Driveway, Off Street
Roof:
Shingle
Pool:
No
Pool Features:
N/A
Interior Features
Bedrooms:
3
Bathrooms:
4
Heating:
Central
Cooling:
Central Air
Appliances:
Dishwasher, Disposal, Ice Maker, Microwave, Range, Refrigerator
Furnished:
No
Floor:
Luxury Vinyl, Tile
Levels:
Two
Additional Features
Property Sub Type:
Single Family Residence
Style:
N/A
Year Built:
2025
Construction Type:
Block
Garage Spaces:
Yes
Covered Spaces:
N/A
Direction Faces:
Northeast
Pets Allowed:
No
Special Condition:
None
Additional Features:
French Doors, Lighting, Private Mailbox, Rain Gutters, Sidewalk, Sprinkler Metered
Additional Features 2:
N/A
Map
- Address3616 W ANDERSON AVE
Featured Properties