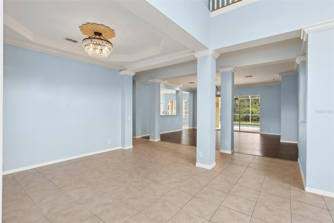
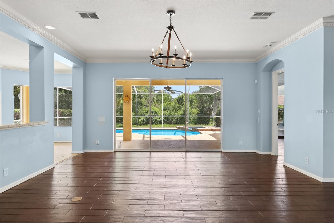
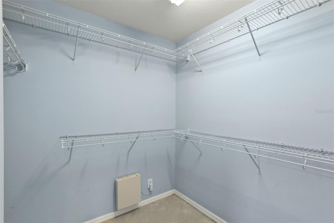
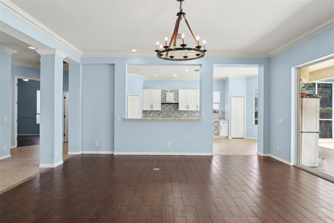
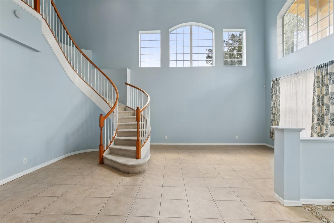
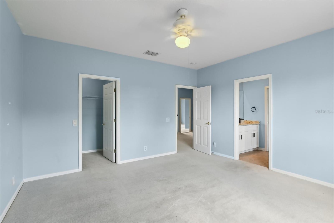
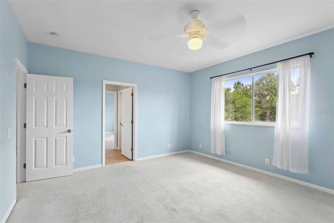
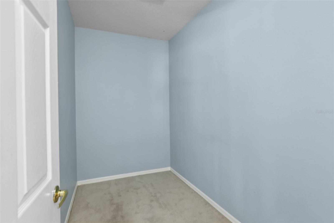
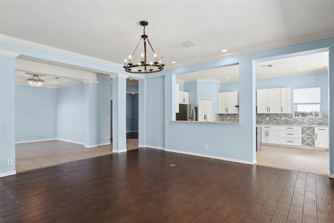
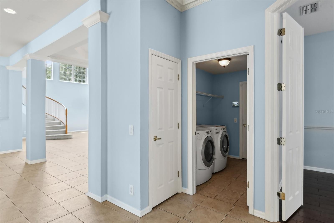
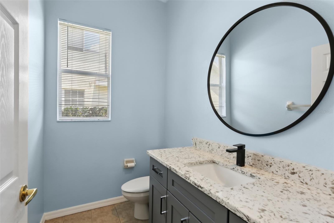
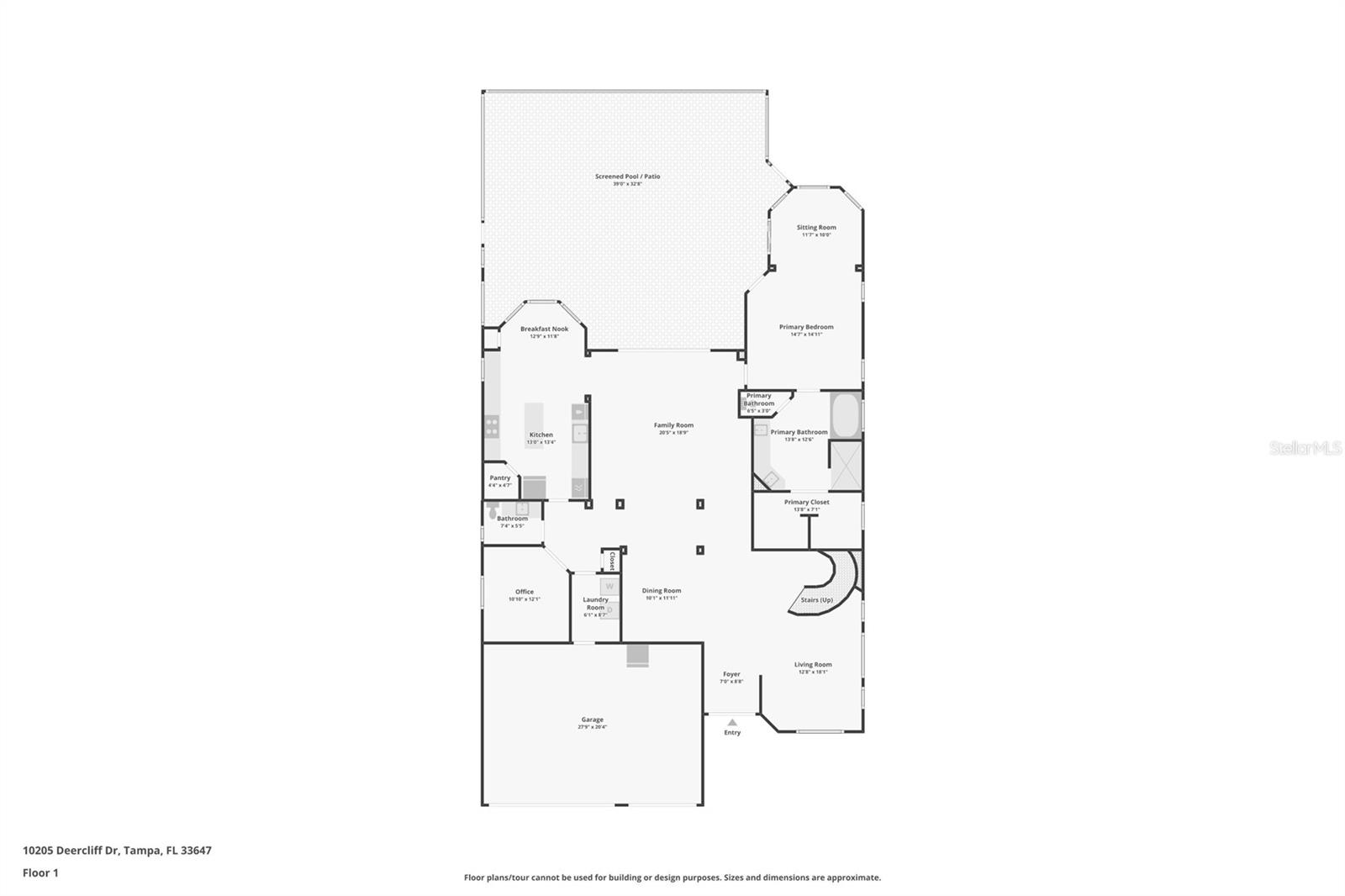
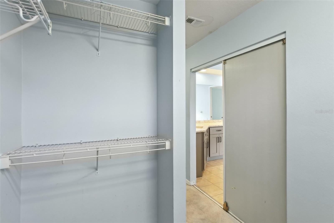
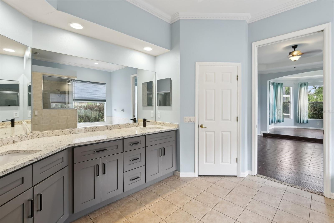

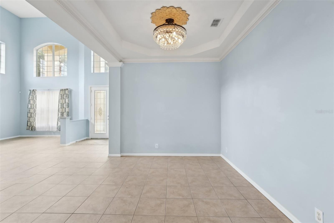
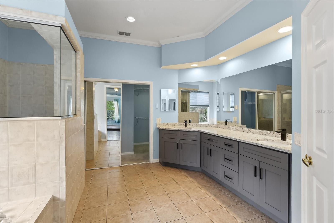


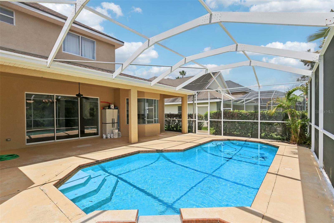
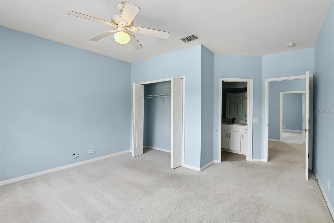
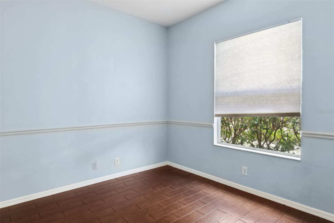
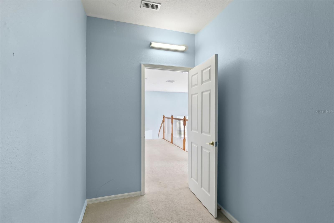
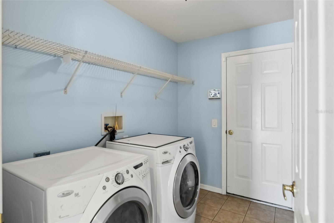
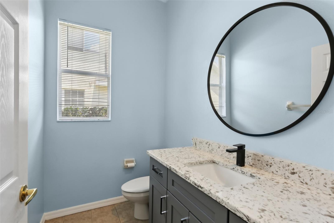

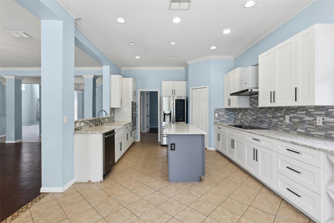


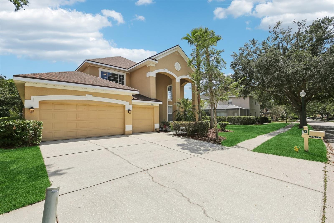



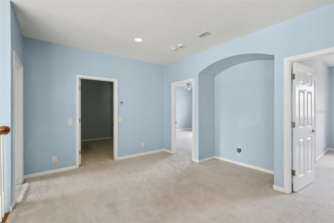
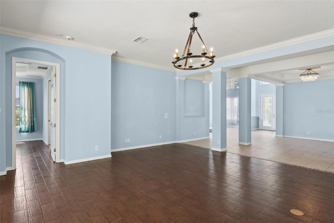

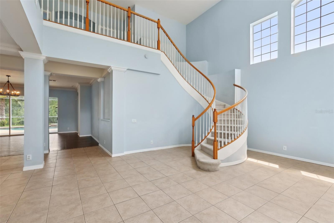


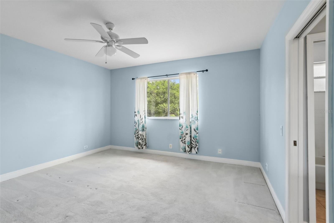


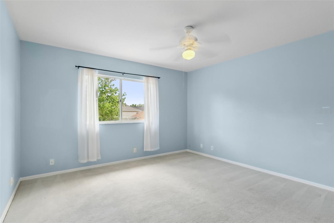

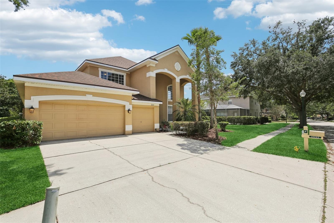
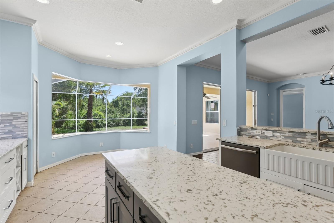
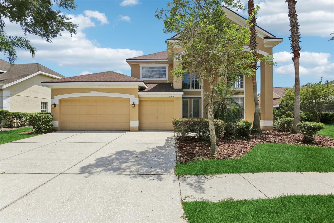
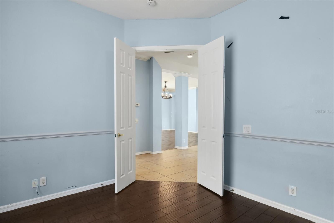

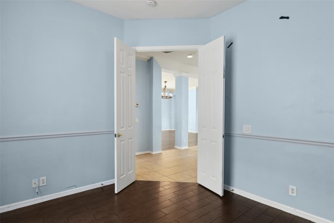
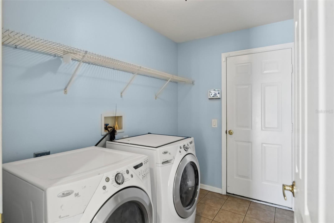
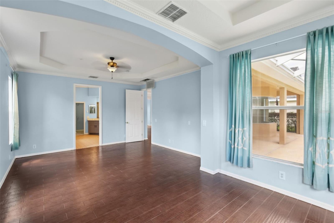


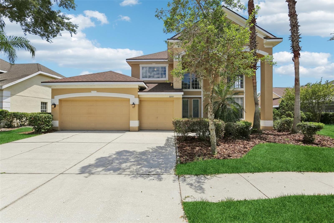
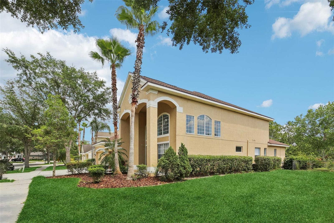
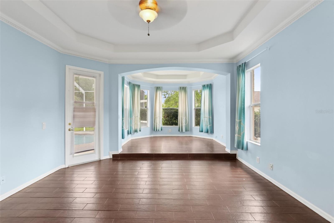
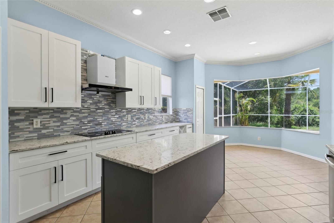
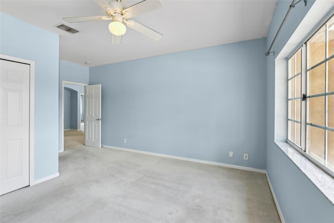



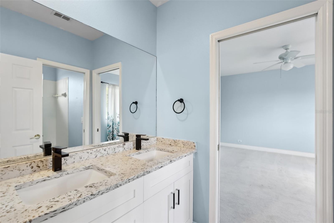

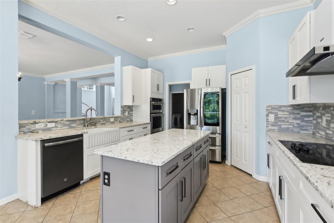

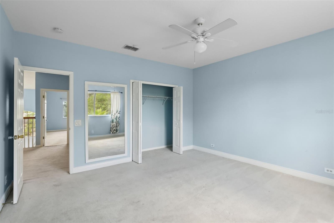
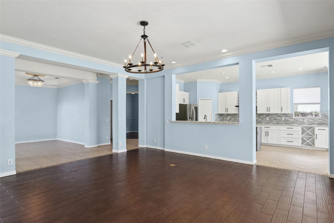
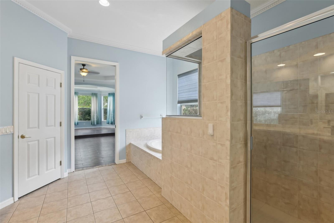
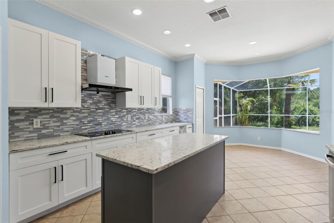

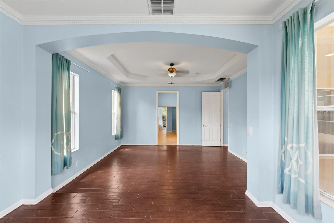
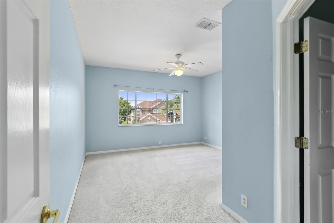
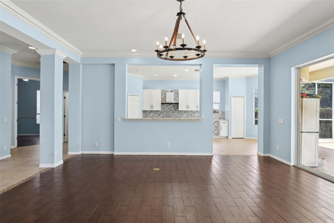


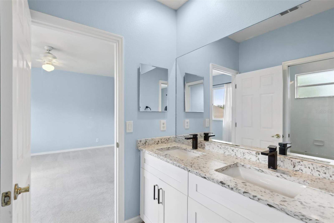
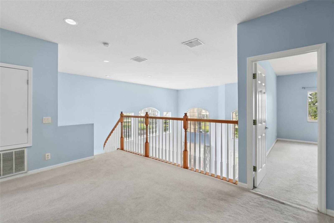
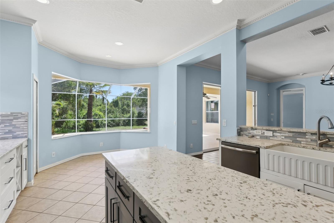

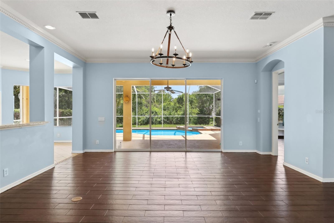
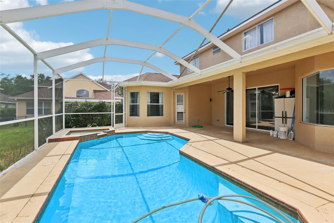
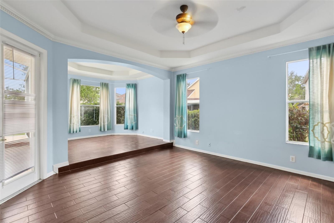
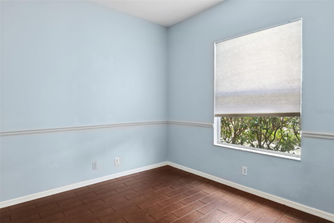

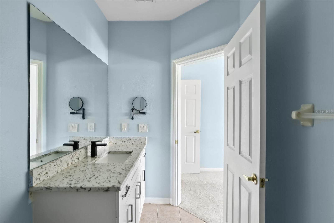
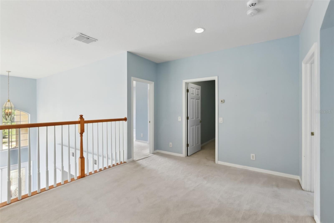
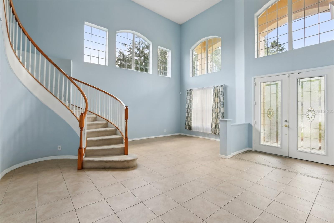
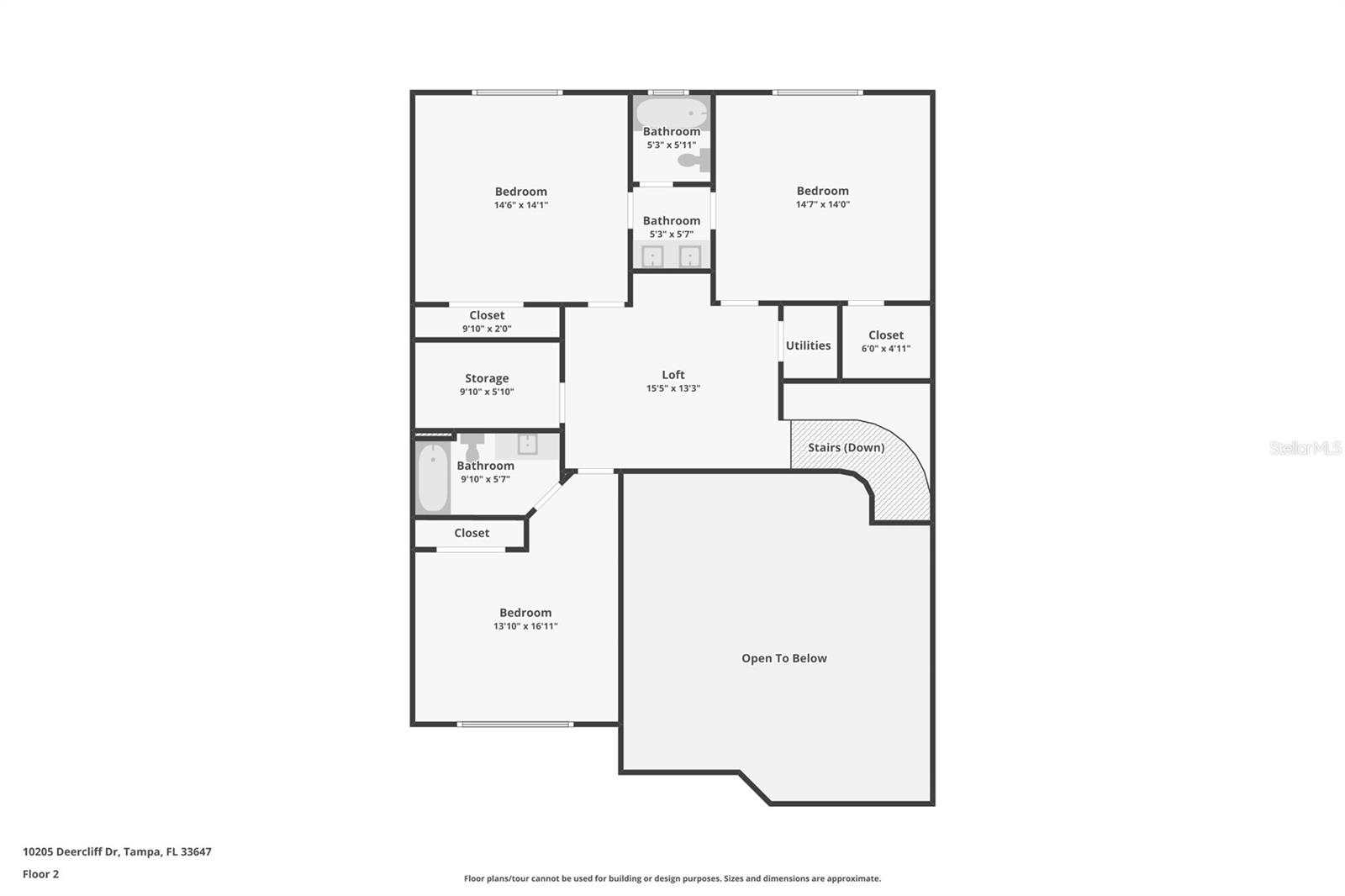
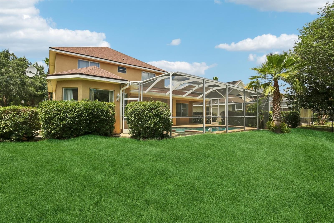
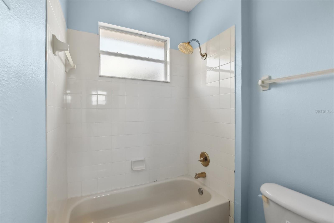

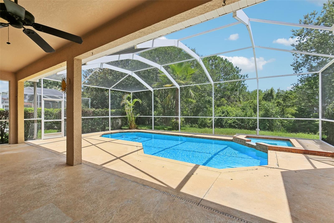
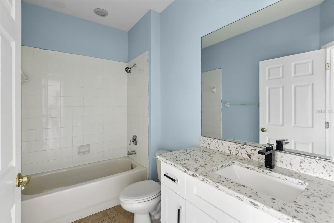
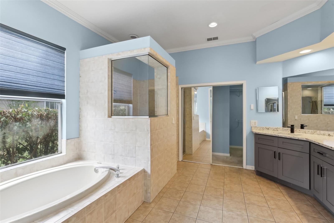

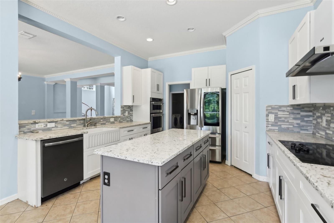
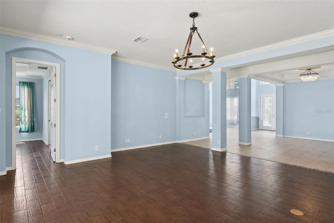

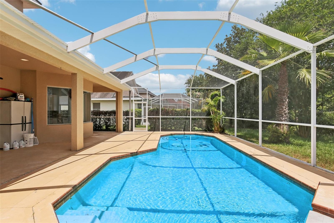
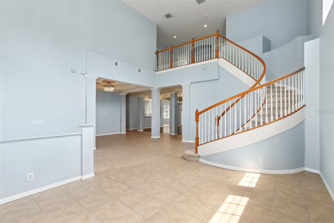

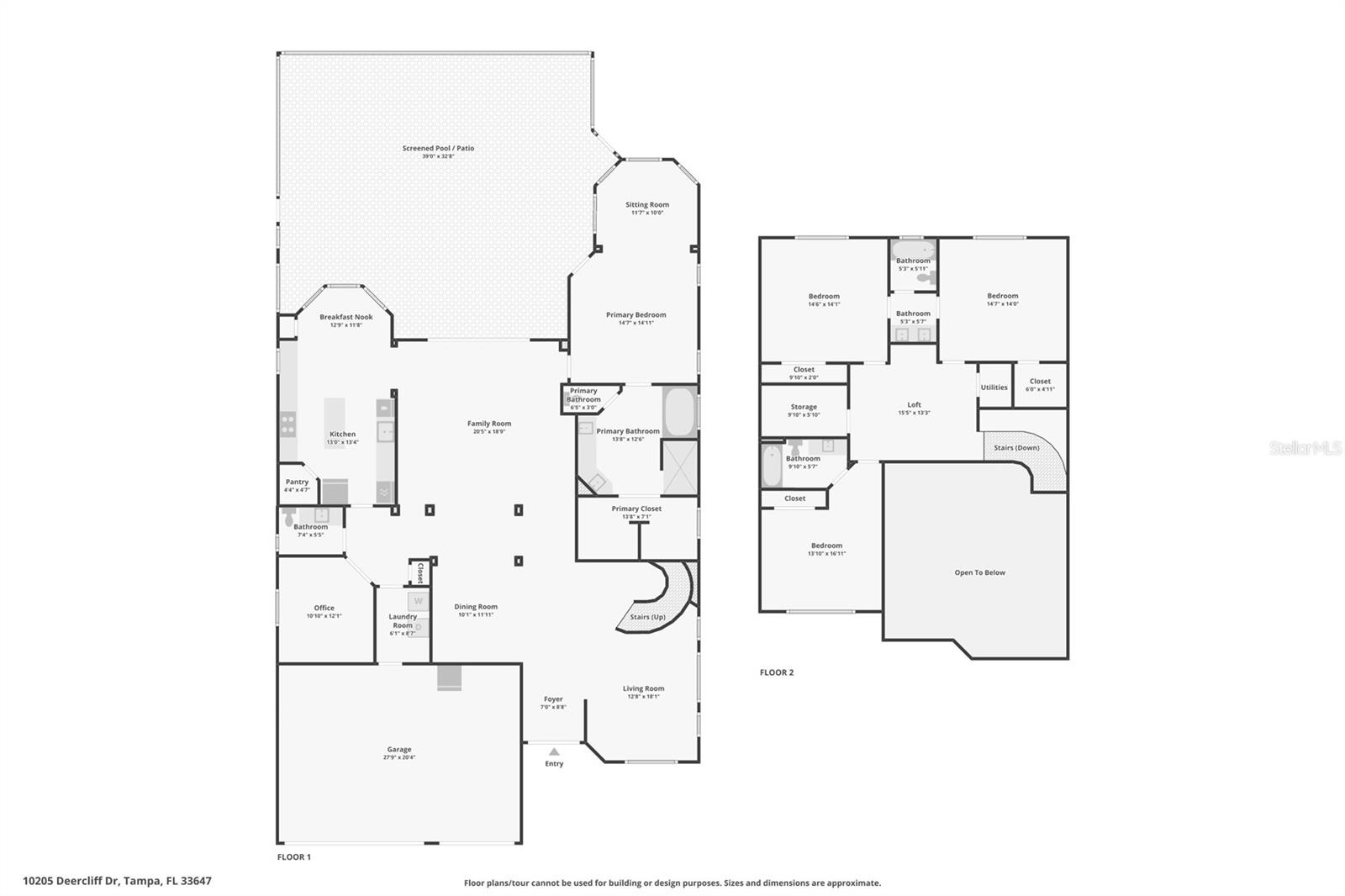

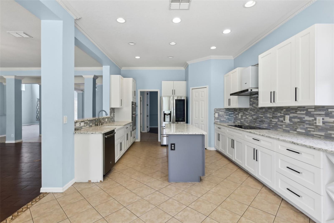
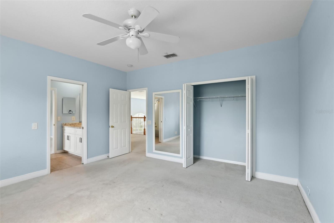
Active
10205 DEERCLIFF DR
$719,900
Features:
Property Details
Remarks
Welcome to this spectacular move-in-ready home located in the highly sought-after, double-gated community of Arbor Greene! Boasting four spacious bedrooms plus a dedicated office or optional guest suite, this thoughtfully designed residence offers three full bathrooms and a generous three-car garage. The primary suite is conveniently located on the first floor and features wood-like tile flooring, abundant natural light, and a luxurious en-suite bath with dual sinks, a walk-in shower, soaking tub, and expansive walk-in closets. As you enter through elegant double doors, you’re greeted by an open and inviting floor plan. The gourmet kitchen is a chef’s dream, complete with rich maple cabinetry, granite countertops, stainless steel appliances, a large center island, a closet pantry, and a long breakfast bar—all overlooking the family room and sparkling pool. Upstairs, you'll find three additional bedrooms, a full bath with marble countertops, and a spacious loft, all with plush carpeting for added comfort. Located in one of Tampa’s premier communities, Arbor Greene offers unmatched natural beauty with 91 acres of serene ponds and 105 acres of protected conservation. Residents enjoy a wealth of amenities, including a Community Center with a heated junior Olympic pool, resort-style pool, state-of-the-art fitness center, and a clubhouse with a kitchen—perfect for entertaining. Sports lovers will appreciate the eight lighted Har-Tru tennis courts, basketball courts, playgrounds, and picnic areas. Experience luxury, comfort, and convenience in this stunning home. Furniture is negotiable—schedule your private tour today and start living the Florida lifestyle you’ve always dreamed of!
Financial Considerations
Price:
$719,900
HOA Fee:
110
Tax Amount:
$9507
Price per SqFt:
$199.92
Tax Legal Description:
ARBOR GREENE PHASE 7 UNIT 1 LOT 41 BLOCK 25B
Exterior Features
Lot Size:
11389
Lot Features:
Sidewalk, Paved
Waterfront:
No
Parking Spaces:
N/A
Parking:
Garage Door Opener
Roof:
Shingle
Pool:
Yes
Pool Features:
In Ground, Screen Enclosure
Interior Features
Bedrooms:
4
Bathrooms:
4
Heating:
Central
Cooling:
Central Air
Appliances:
Built-In Oven, Cooktop, Dishwasher, Microwave, Refrigerator
Furnished:
No
Floor:
Carpet, Ceramic Tile, Wood
Levels:
Two
Additional Features
Property Sub Type:
Single Family Residence
Style:
N/A
Year Built:
2004
Construction Type:
Block, Stucco
Garage Spaces:
Yes
Covered Spaces:
N/A
Direction Faces:
North
Pets Allowed:
Yes
Special Condition:
None
Additional Features:
Sidewalk, Sliding Doors
Additional Features 2:
VERFIY WITH HOA
Map
- Address10205 DEERCLIFF DR
Featured Properties