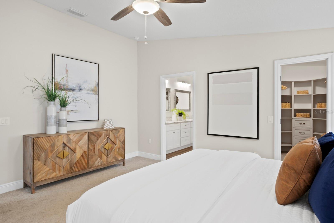
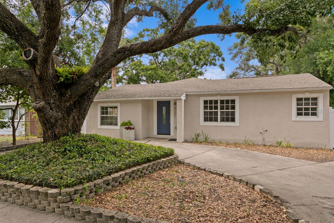
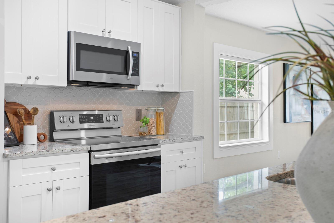
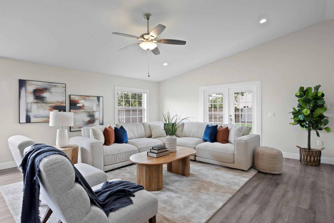
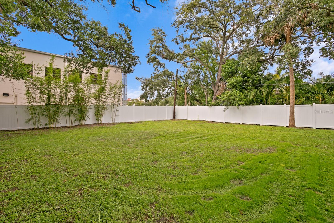

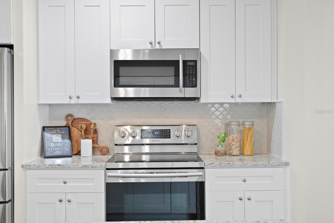
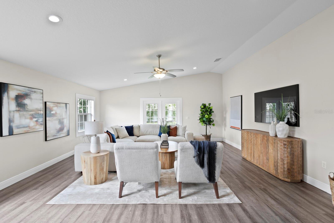
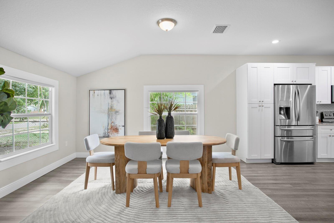

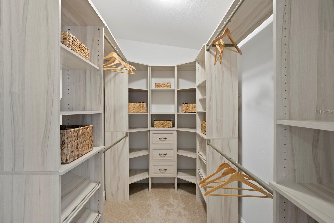

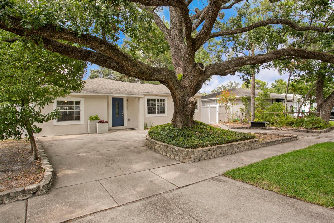
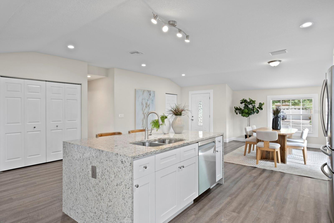


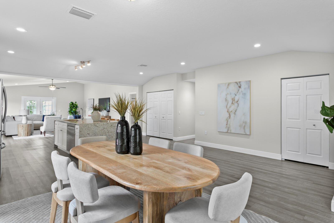



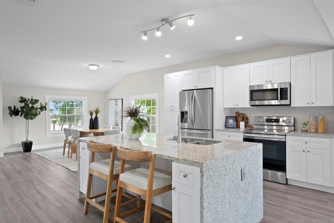

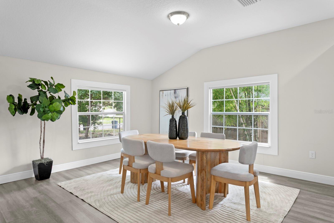
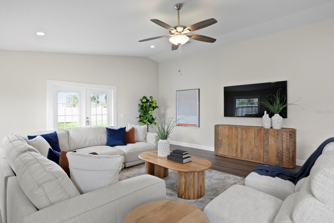
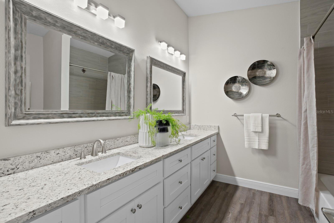

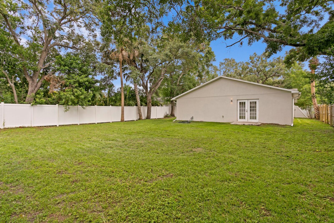
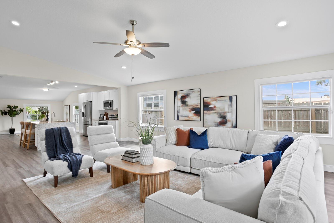
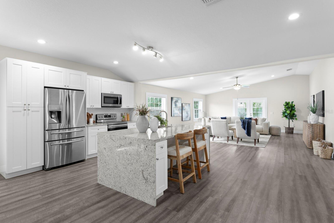

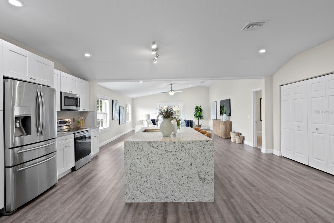
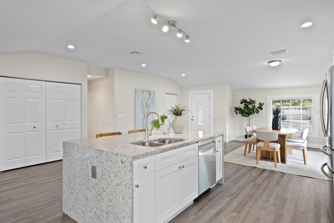


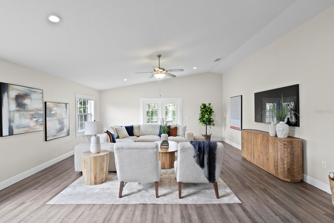
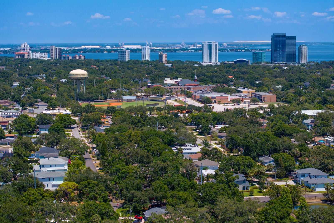

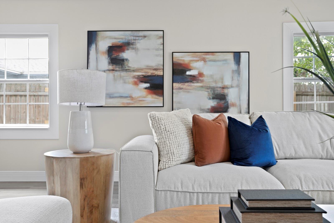

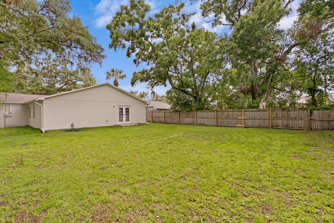

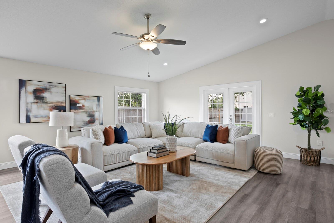
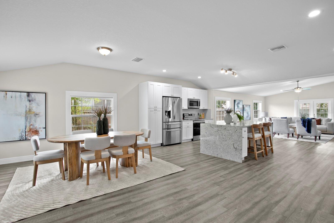


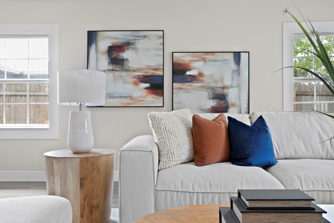
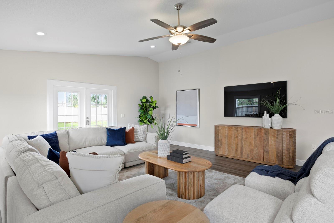
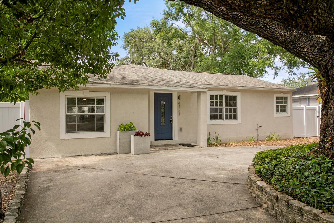
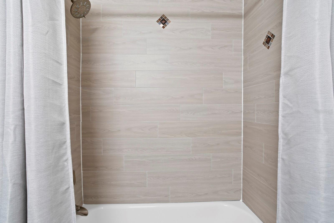


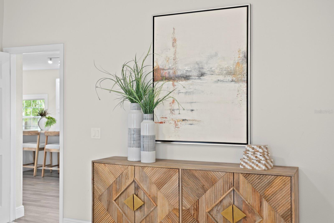

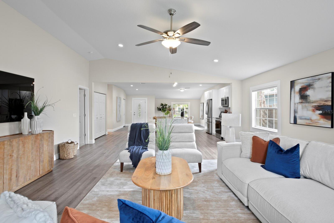
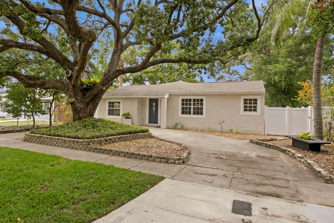
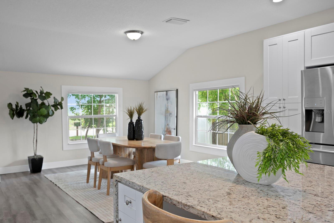
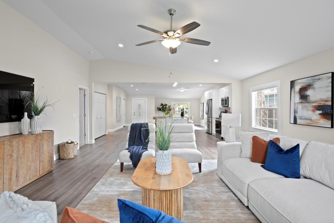
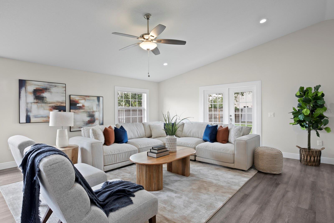
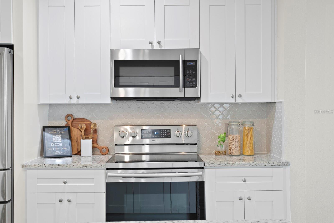
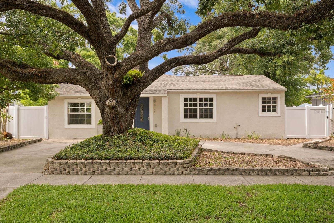


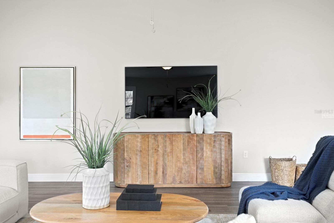
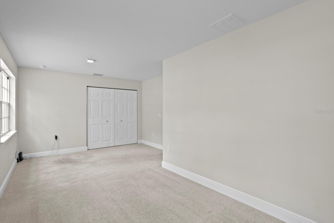

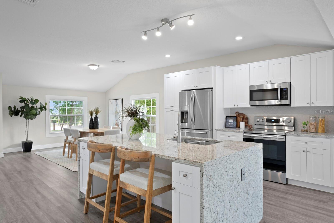
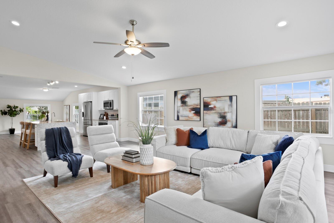
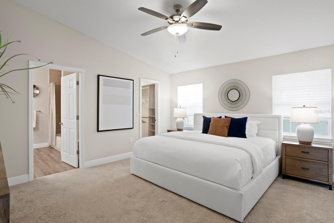

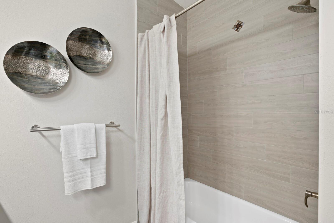
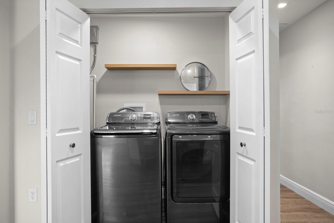
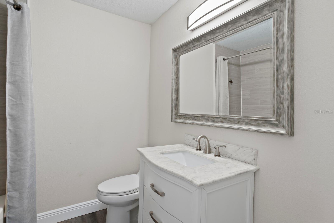
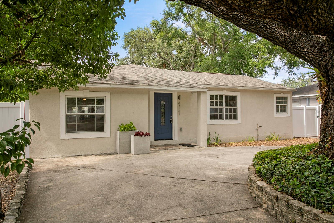
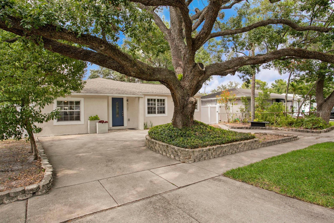
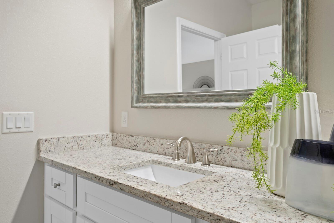
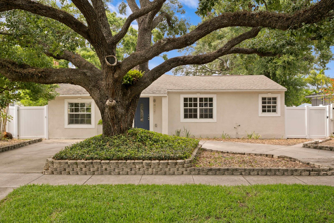
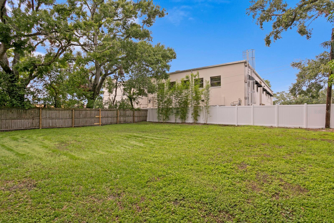
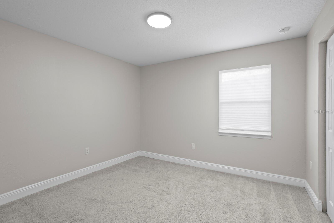
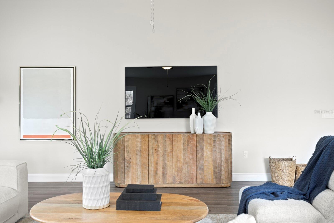
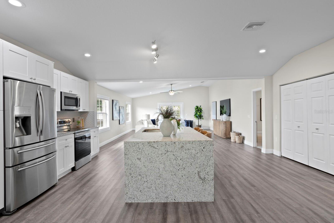
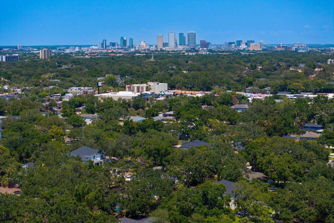

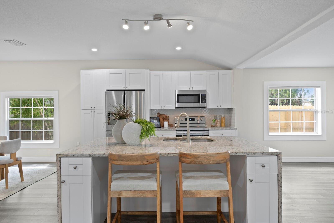
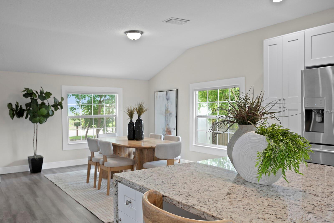
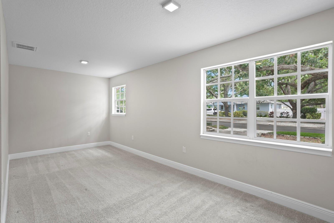
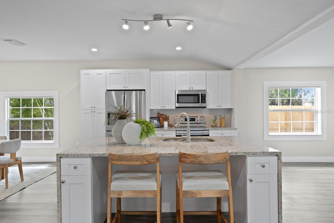
Sold
4121 W SAN NICHOLAS ST
$750,000
Features:
Property Details
Remarks
Located in desirable FLOOD ZONE X—NO flood insurance required. Beautifully remodeled 3-bedroom, 2-bath home in the highly sought-after Plant High School District, offering over 2,000 sq ft of living space on a large lot in the heart of South Tampa. This thoughtfully updated residence features a spacious open floor plan with soaring cathedral ceilings, a gourmet kitchen with a stunning waterfall granite island, and generous dining and living areas perfect for entertaining. The expansive primary suite includes vaulted ceilings, a luxurious double vanity, plank tile detailing, and a large walk-in closet. Additional upgrades include luxury commercial-grade waterproof plank flooring, newer doors, fixtures, and trim throughout. Step outside to a spacious backyard with plenty of room for outdoor living, entertaining, or future expansion. A truly turnkey home in an unbeatable location, convenient to everything South Tampa has to offer. ***If buyer selects seller's preferred lender, credit offered of up to 1% of the loan amount for qualified buyers towards closing costs or rate buydown.***
Financial Considerations
Price:
$750,000
HOA Fee:
N/A
Tax Amount:
$7534
Price per SqFt:
$358.66
Tax Legal Description:
HIGHLAND TERRACE E 40 FT OF LOT 14 AND LOT 15 LESS E 30 FT BLOCK 12
Exterior Features
Lot Size:
8340
Lot Features:
N/A
Waterfront:
No
Parking Spaces:
N/A
Parking:
Circular Driveway
Roof:
Shingle
Pool:
No
Pool Features:
N/A
Interior Features
Bedrooms:
3
Bathrooms:
2
Heating:
Central, Electric
Cooling:
Central Air
Appliances:
Cooktop, Dishwasher, Dryer, Microwave, Range, Refrigerator, Washer
Furnished:
No
Floor:
Carpet, Luxury Vinyl
Levels:
One
Additional Features
Property Sub Type:
Single Family Residence
Style:
N/A
Year Built:
1951
Construction Type:
Block, Stucco
Garage Spaces:
No
Covered Spaces:
N/A
Direction Faces:
South
Pets Allowed:
No
Special Condition:
None
Additional Features:
Sliding Doors
Additional Features 2:
Only restrictions are any imposed by the city.
Map
- Address4121 W SAN NICHOLAS ST
Featured Properties