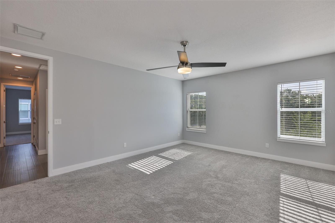
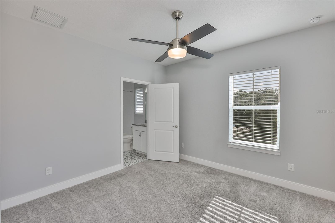
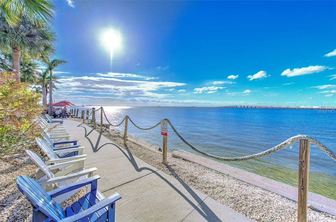
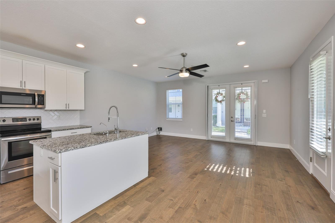
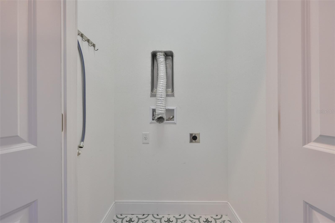
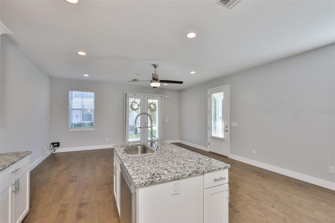
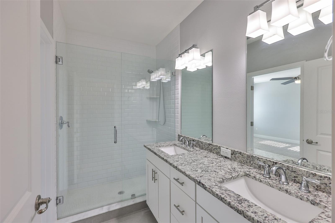
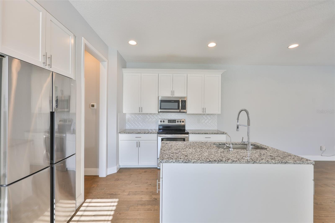
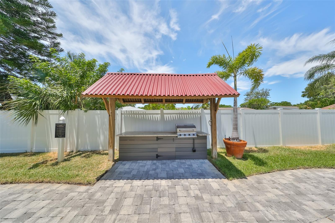
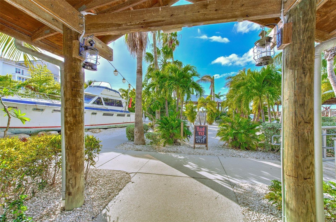
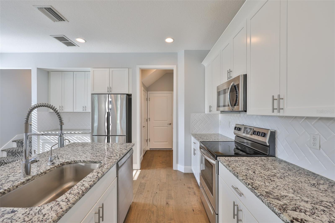
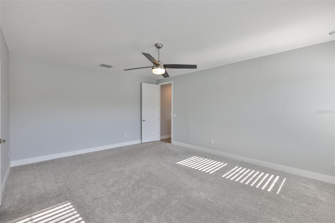
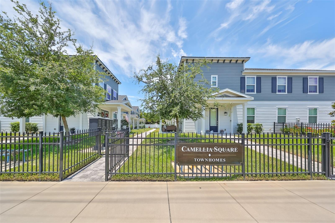
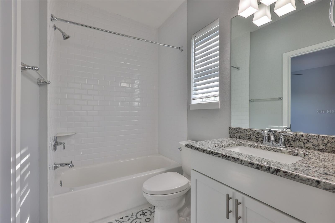
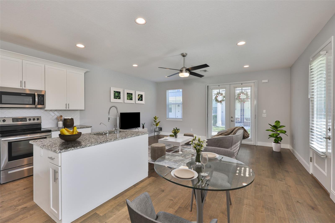
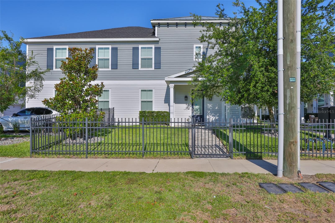
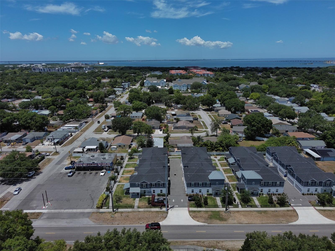
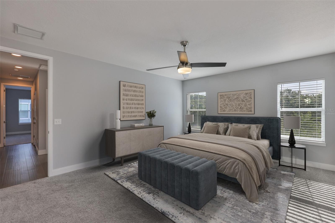
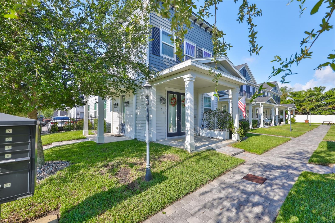
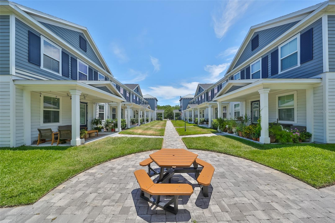
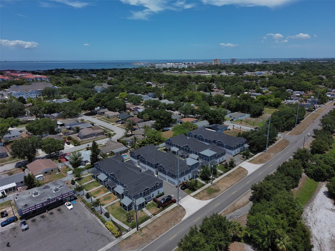
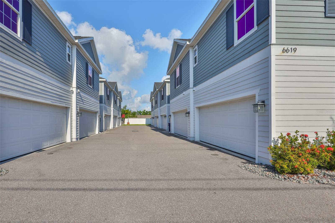
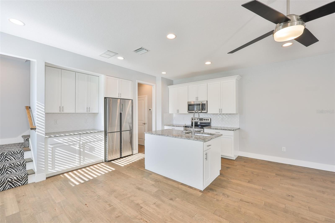
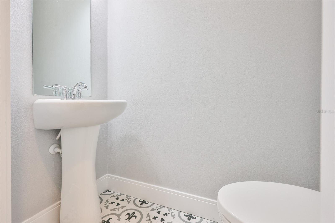
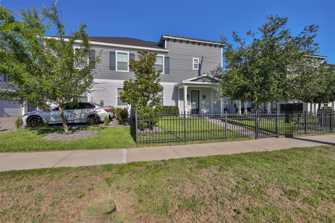
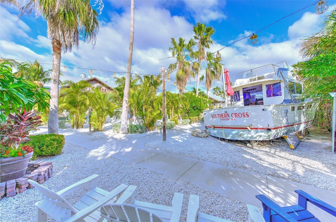
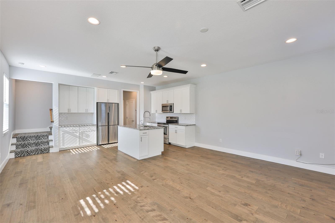
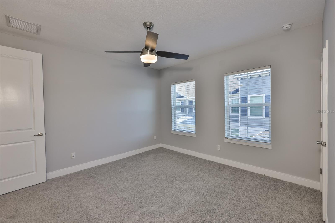
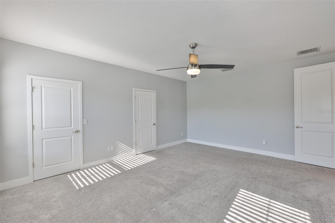
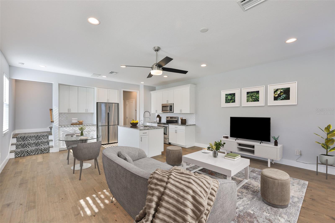
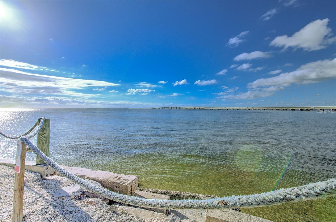
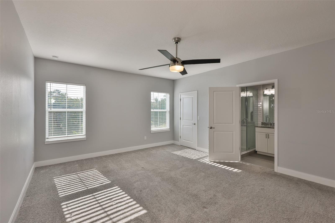
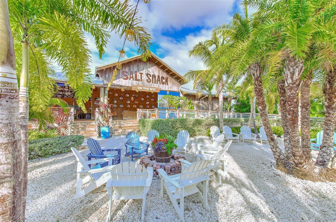
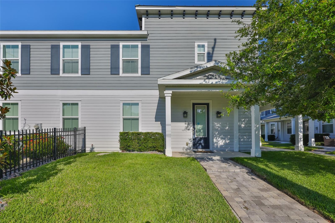
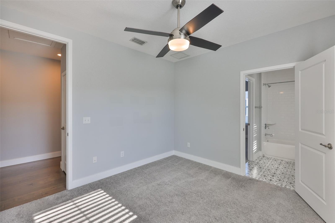
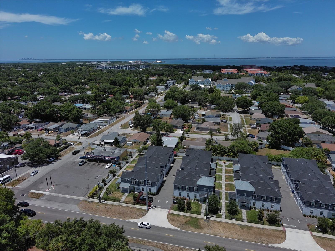
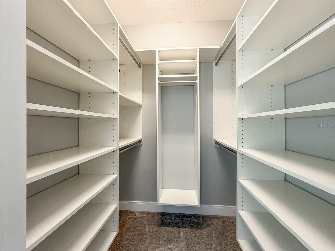
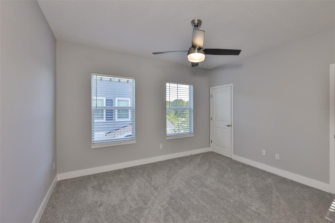
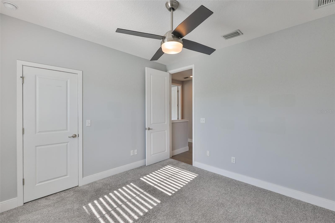
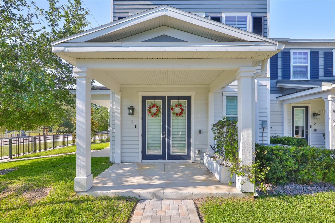
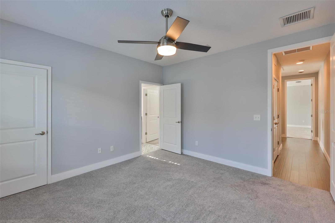
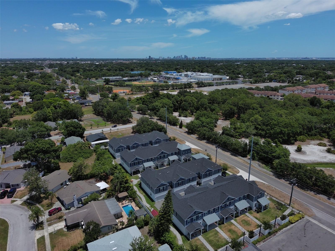
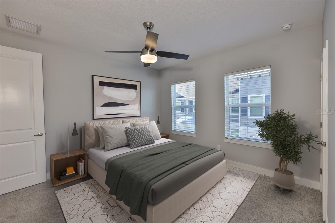
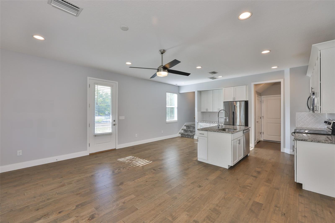
Active
6619 S MANHATTAN AVE #1
$452,900
Features:
Property Details
Remarks
One or more photo(s) has been virtually staged. LOCATION!, LOCATION! SELLER OFFERED $5,000 CREDIT TOWARDS BUYERS CLOSING COST/INTEREST RATE BUY DOWN WITH AGREED UPON, ACCEPTED OFFER. This INCREDIBLE end-unit townhome in South Tampa is MOVE -IN READY! This well-cared for unit offers a TRUE open floor plan with such bright interiors bringing in so much daylight (Photos speak for themselves on brightness). Chef's kitchen with tons of prep space and floor plan lays out nicely for a much desired entertainment space if you so choose. With 9-foot ceilings upstairs, this home offers spacious and comfortable living. The split-bedrooms upstairs are offered with two owner suites. Walk-in closets provide ample storage, and every inch of this home is thoughtfully designed for maximum comfort. 4'x8' Overhead Garage Storage Racks, AC-30 REVERSE OSMOSIS Culligan system with 2 gallon tank. Enjoy outdoor living with a side-covered patio, Mirage screen retractable doors to patio, perfect for relaxing or entertaining, plus a two-car garage for added convenience. This location couldn't be better Just minutes from local waterfront restaurants, Salt Shack on the Bay and Hula Bay just to name a couple. A short drive to Tampa International Airport, MacDill AFB for an easy commute. Plus, with a low HOA fee, you can enjoy the best of South Tampa living at a fraction of the cost. Don't miss out on this beautifully maintained townhome Perfect for those seeking style, comfort, and convenience!
Financial Considerations
Price:
$452,900
HOA Fee:
200
Tax Amount:
$4644
Price per SqFt:
$296.59
Tax Legal Description:
CAMELLIA SQUARE TOWNHOMES LOT 10
Exterior Features
Lot Size:
2161
Lot Features:
N/A
Waterfront:
No
Parking Spaces:
N/A
Parking:
N/A
Roof:
Shingle
Pool:
No
Pool Features:
N/A
Interior Features
Bedrooms:
3
Bathrooms:
3
Heating:
Central
Cooling:
Central Air
Appliances:
Dishwasher, Disposal, Electric Water Heater, Microwave, Range, Refrigerator, Water Filtration System
Furnished:
Yes
Floor:
Carpet, Ceramic Tile, Other
Levels:
Two
Additional Features
Property Sub Type:
Townhouse
Style:
N/A
Year Built:
2020
Construction Type:
Stucco
Garage Spaces:
Yes
Covered Spaces:
N/A
Direction Faces:
East
Pets Allowed:
Yes
Special Condition:
None
Additional Features:
Other
Additional Features 2:
BUYERS RESPONSIBITY TO REVIEW, IF ANY RENTAL RULES AND RESTRICTIONS PER HOA DOCUMENTS
Map
- Address6619 S MANHATTAN AVE #1
Featured Properties