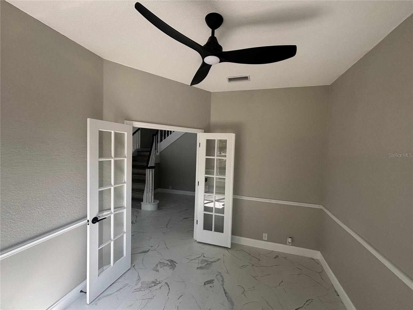

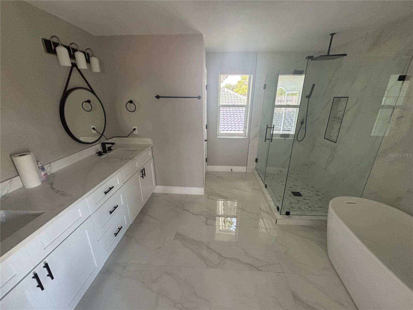
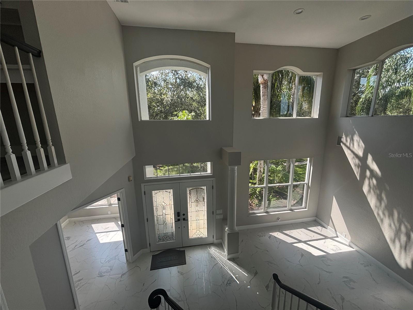
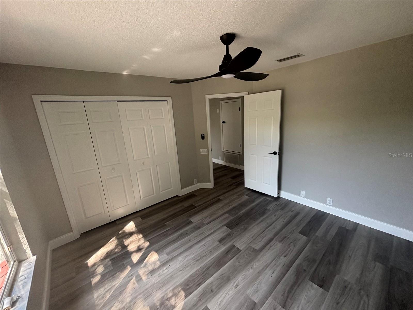
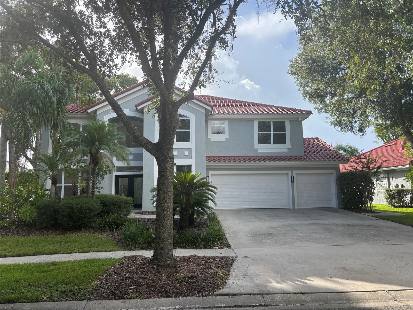

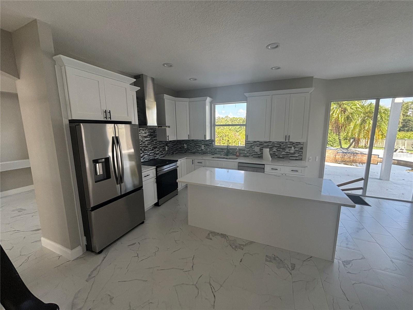
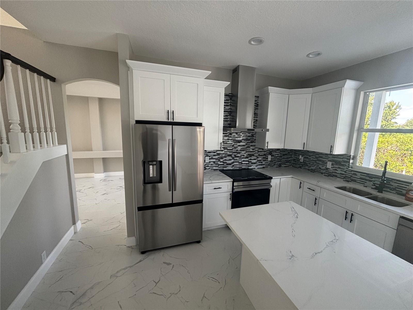

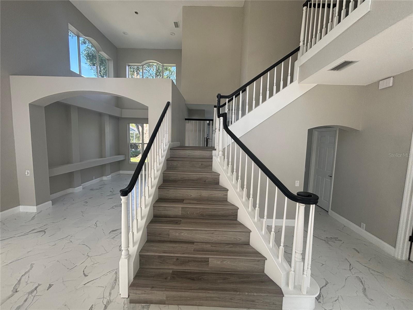






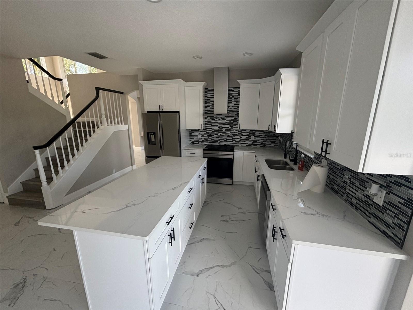
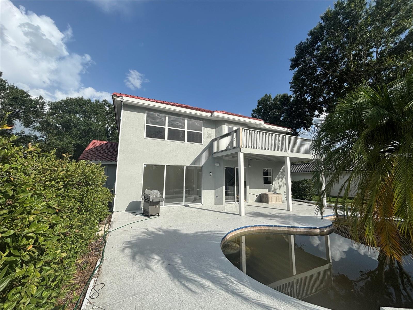

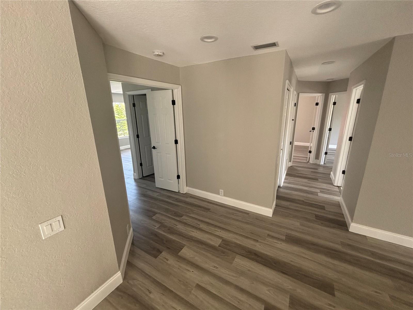
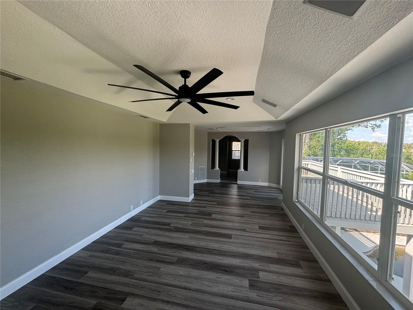
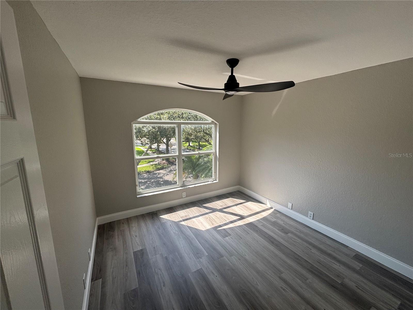


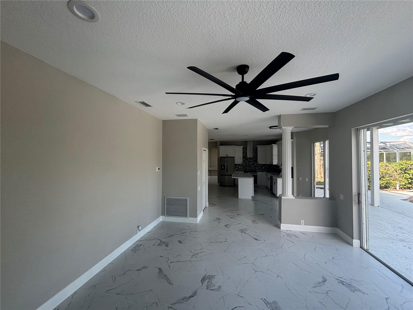



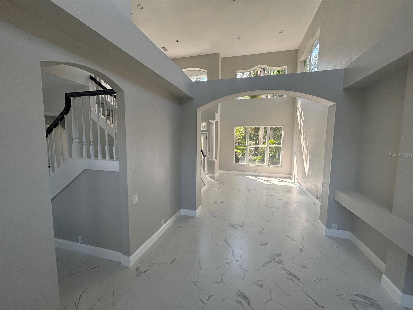
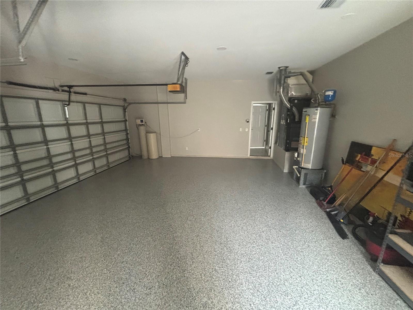


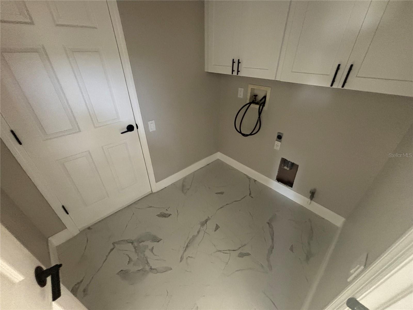
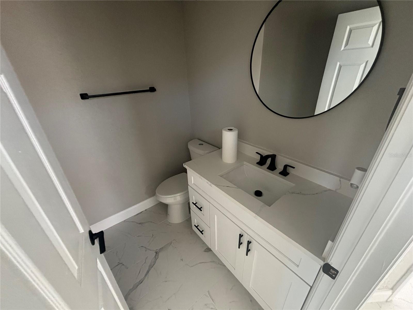
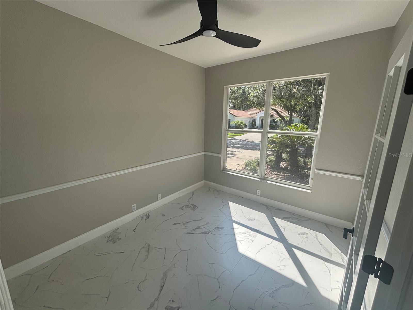

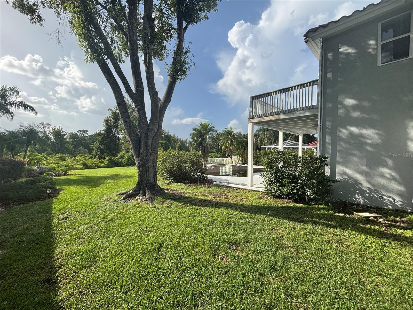

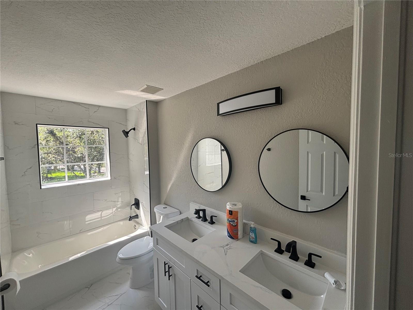
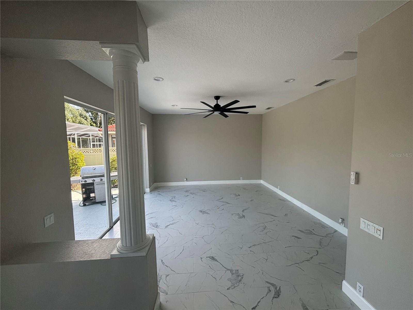
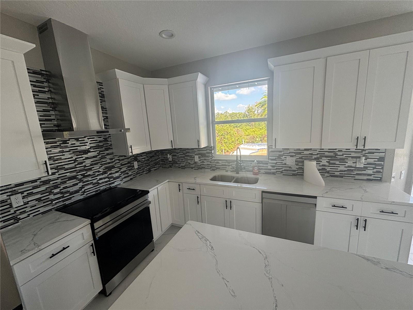



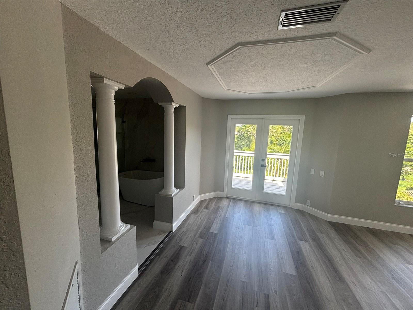



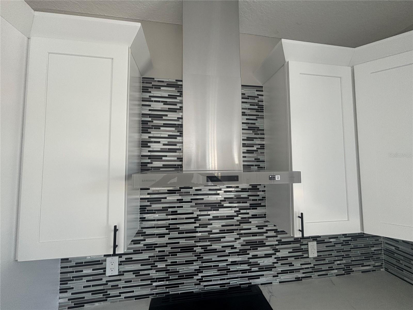

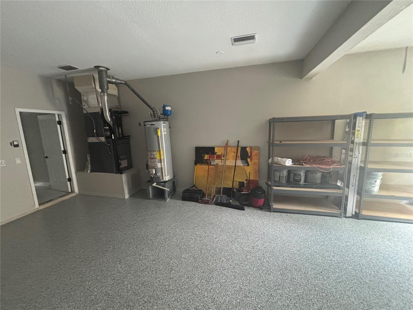

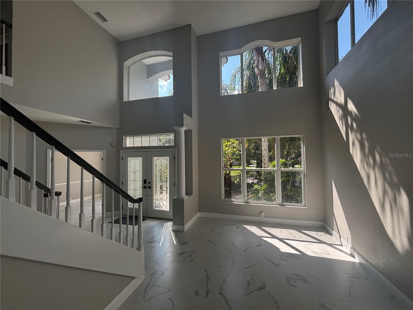
Active
18110 COURTNEY BREEZE DR
$700,000
Features:
Property Details
Remarks
This stunning home is a spacious 4-bedroom, 2.5-bathroom residence located in the desirable Hunters Green community. Inside, you'll find dramatic 20-foot ceilings in the formal living and dining rooms, complemented by tile and laminate wood floors upstairs. The sweeping staircase adds elegance, while the downstairs office features custom French doors. The remodeled kitchen includes sleek new appliances, raised panel cabinetry, Corian countertops, and oversized tile floors, seamlessly flowing into the cozy family room with a built-in entertainment center. Upstairs, all bedrooms are thoughtfully positioned, including a desk nook for extra workspace. The luxurious primary suite features coffered ceilings, and access to a private balcony. The newly upgraded primary bathroom includes a soaker tub, glass shower, and dual vanity. Outside, the expansive deck overlooks a sparkling pool and spa, surrounded by lush tropical landscaping. The massive rear yard offers beautiful conservation views, making it a perfect retreat. This home is positioned on one of the largest home sites in Brookfield, measuring 80x223 feet. A truly move-in-ready gem, this home combines elegance, comfort, and modern upgrades for the perfect Florida lifestyle.
Financial Considerations
Price:
$700,000
HOA Fee:
525
Tax Amount:
$6937
Price per SqFt:
$240.3
Tax Legal Description:
HUNTERS GREEN PARCEL 19 PHASE 1 LOT 9 BLOCK 1
Exterior Features
Lot Size:
14863
Lot Features:
Conservation Area, Paved
Waterfront:
No
Parking Spaces:
N/A
Parking:
Driveway
Roof:
Tile
Pool:
Yes
Pool Features:
Heated, In Ground
Interior Features
Bedrooms:
4
Bathrooms:
3
Heating:
Central
Cooling:
Central Air
Appliances:
Dishwasher, Disposal, Range, Refrigerator
Furnished:
No
Floor:
Laminate, Tile
Levels:
Two
Additional Features
Property Sub Type:
Single Family Residence
Style:
N/A
Year Built:
1995
Construction Type:
Stucco
Garage Spaces:
Yes
Covered Spaces:
N/A
Direction Faces:
Southeast
Pets Allowed:
Yes
Special Condition:
None
Additional Features:
Lighting, Private Mailbox, Sidewalk, Sliding Doors
Additional Features 2:
Refer to HOA Guidelines
Map
- Address18110 COURTNEY BREEZE DR
Featured Properties