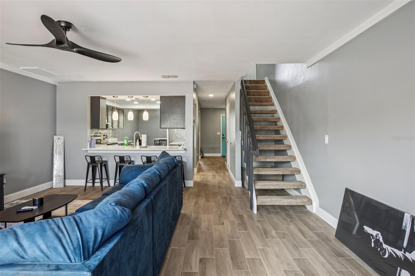
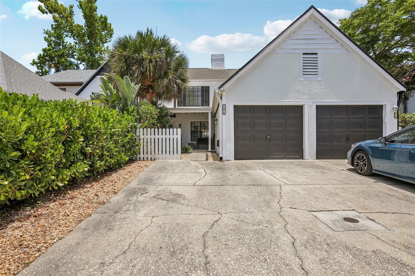
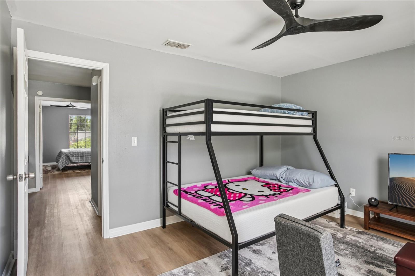
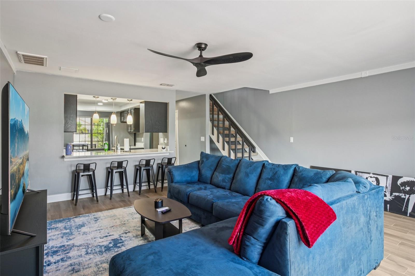
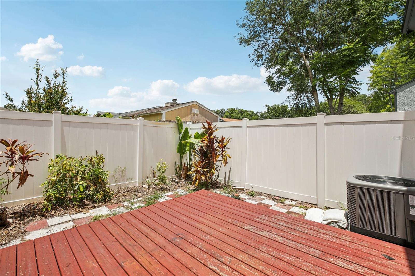
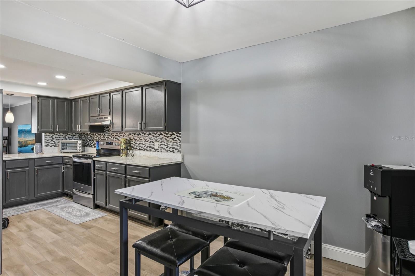
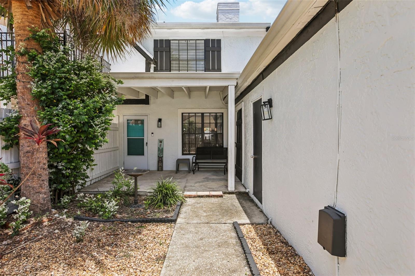
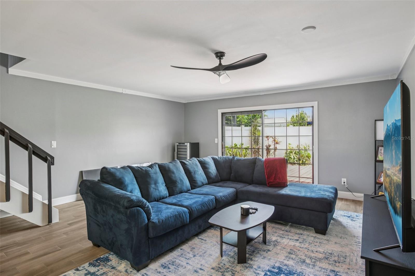
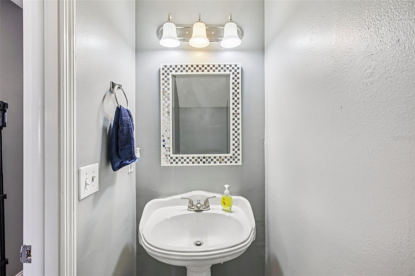
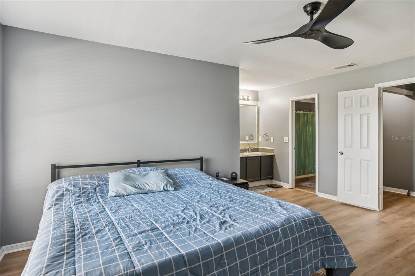
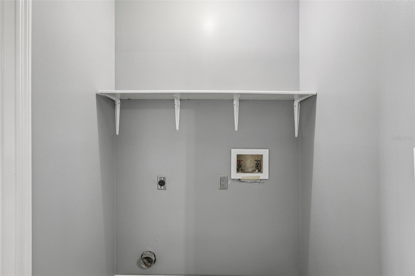
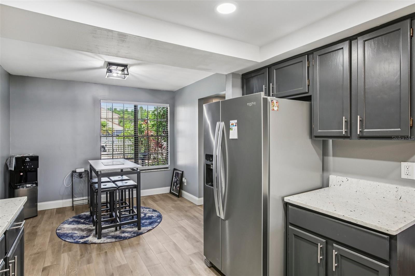
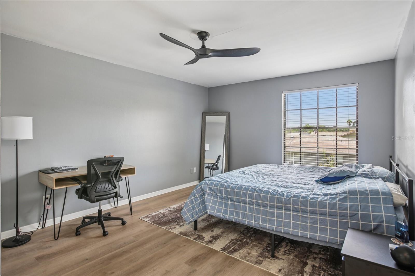
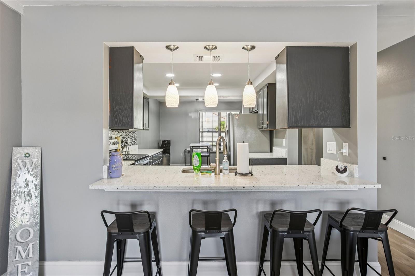
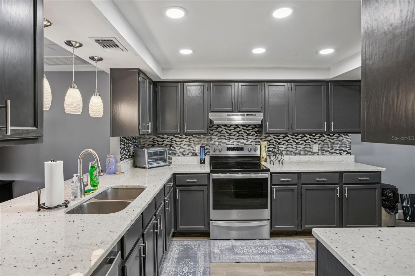
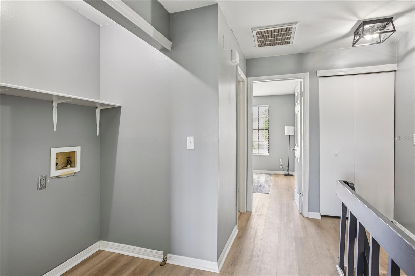
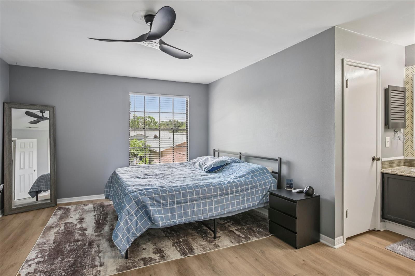
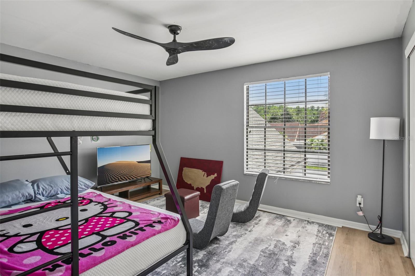
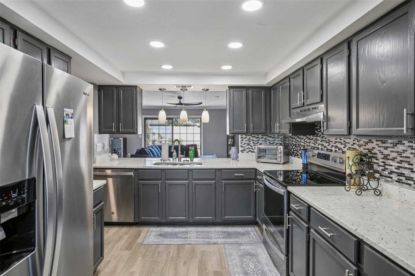
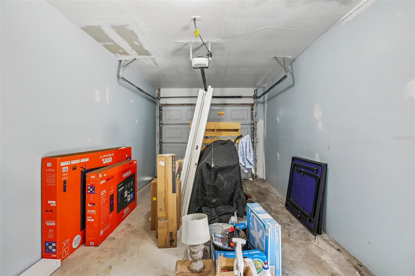
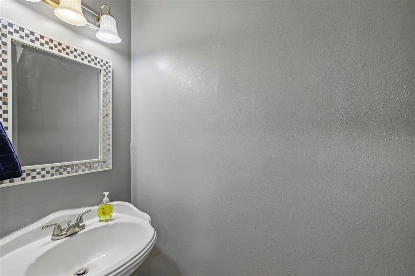
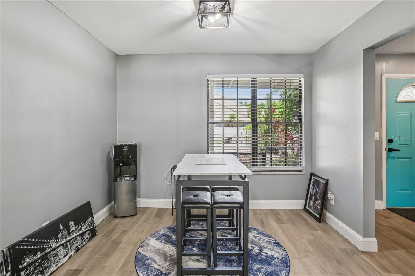
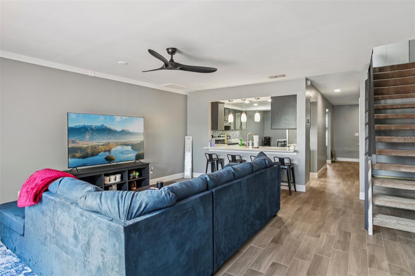
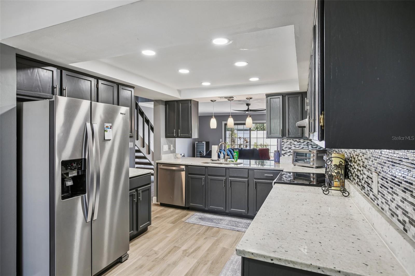
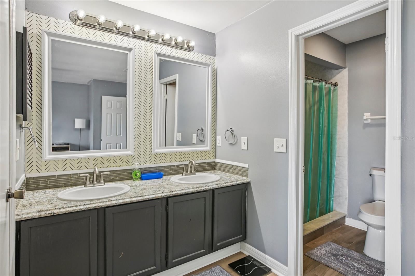
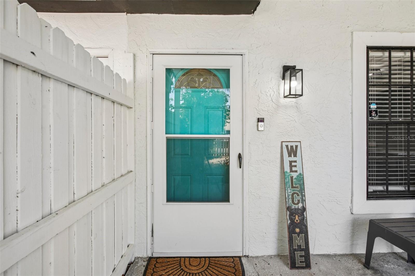
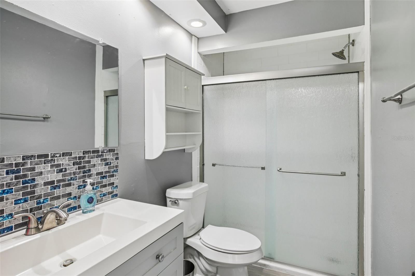
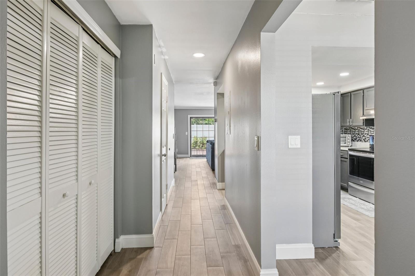
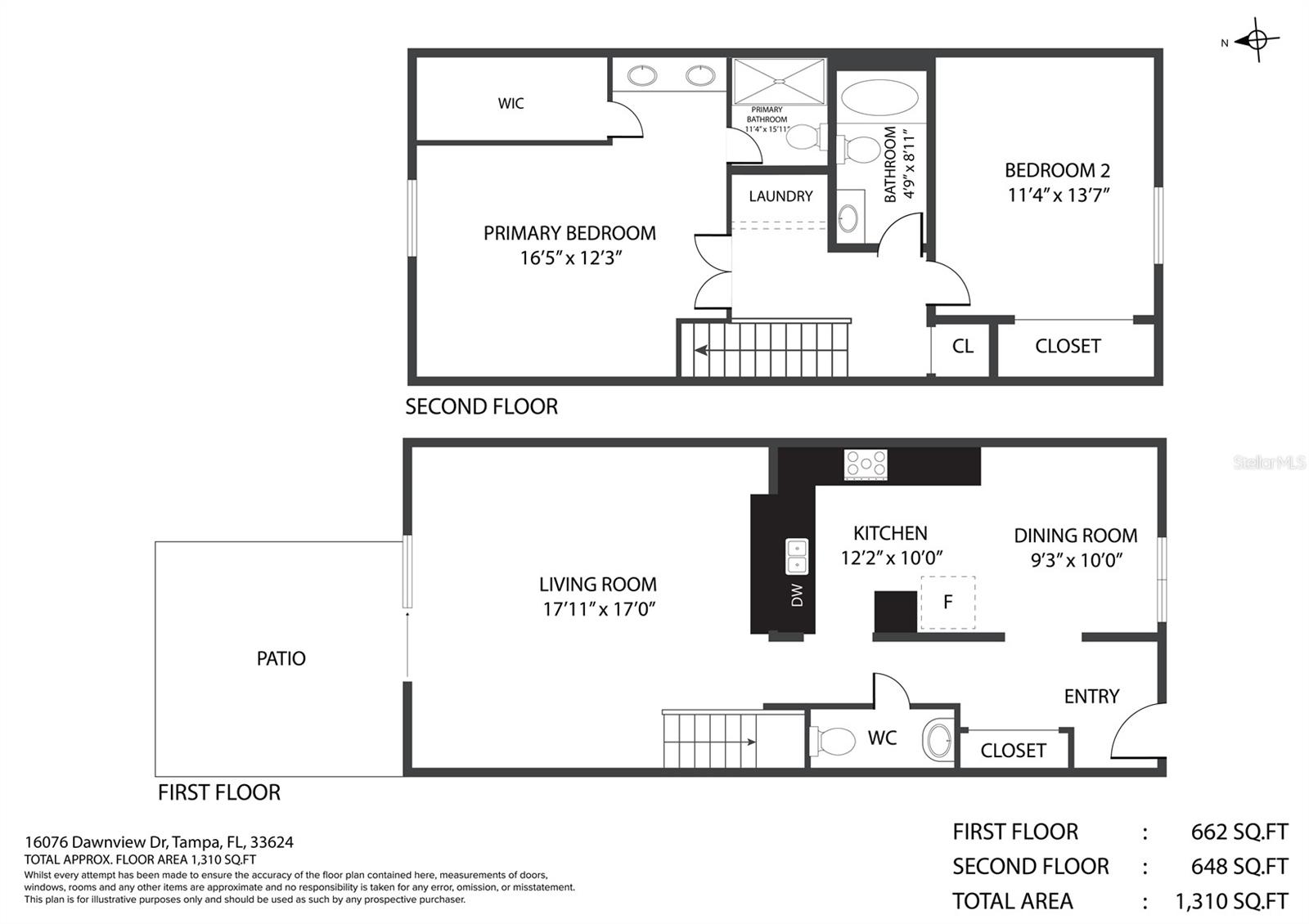
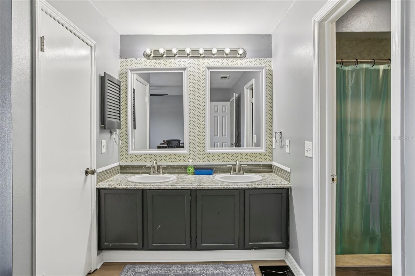
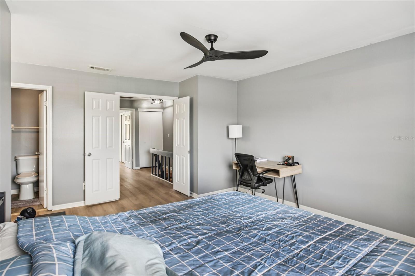
Active
16076 DAWNVIEW DR
$345,000
Features:
Property Details
Remarks
Location, Location, Location! Welcome to this beautifully maintained and upgraded 2-bedroom, 2.5-bath townhome located in the desirable Northdale community! With 1440 square feet of comfortable living space and a convenient 1-car garage, this home offers the perfect blend of style, functionality, and location. Step inside to a bright, open-concept living and dining area featuring updated tile plank flooring and neutral tones throughout. The modern kitchen boasts ample cabinetry, sleek countertops, gorgeous backsplash, stainless steel appliances and a breakfast bar perfect for casual dining. A convenient half-bath on the main floor is ideal for guests. Upstairs, you’ll find two spacious bedrooms and a recently remodeled 2nd bathroom. The primary suite includes a generous closet and a well-appointed remodeled bath featuring dual sinks and a walk-in shower. Enjoy your morning coffee or evening unwind on the private patio, with room for outdoor seating or a garden. This home also includes in-unit laundry and ample storage throughout. Located just minutes from shopping, dining, parks, golf courses, and top-rated schools, with easy access to Dale Mabry Hwy and the Veterans Expressway for a quick commute to Tampa. Don't miss this opportunity to own in a quiet, well-kept community in the heart of Northdale—schedule your private showing today.
Financial Considerations
Price:
$345,000
HOA Fee:
N/A
Tax Amount:
$3300.69
Price per SqFt:
$239.58
Tax Legal Description:
NORTHDALE SECTION L PT OF LOT 9 BLK 1 DESC AS FROM NW COR OF SD LOT 9 RUN E ALG NLY BDRY 62.75 FT FOR POB CONT E ALG N BDRY 18.00 FT THN RUN S 68.24 FT THN E 7 FT THN S 41.33 FT TO S BDRY OF LOT 9 THN WLY ALONG S BDRY OF SD LOT 9 17.70 FT THN WLY ALG S BDRY OF LOT 9 7.30 FT ALG ARC OF CURVE TO LEFT-RAD 325 FT-CHD S 89 DEG 00 MIN 49 SEC W 7.30 FT THN N 109.65 FT TO POB
Exterior Features
Lot Size:
2330
Lot Features:
N/A
Waterfront:
No
Parking Spaces:
N/A
Parking:
N/A
Roof:
Shingle
Pool:
No
Pool Features:
N/A
Interior Features
Bedrooms:
2
Bathrooms:
3
Heating:
Central, Electric
Cooling:
Central Air
Appliances:
Dishwasher, Dryer, Range, Refrigerator, Washer
Furnished:
No
Floor:
Carpet, Tile
Levels:
Two
Additional Features
Property Sub Type:
Townhouse
Style:
N/A
Year Built:
1983
Construction Type:
Block, Stucco, Frame
Garage Spaces:
Yes
Covered Spaces:
N/A
Direction Faces:
South
Pets Allowed:
No
Special Condition:
None
Additional Features:
Lighting, Rain Gutters
Additional Features 2:
N/A
Map
- Address16076 DAWNVIEW DR
Featured Properties