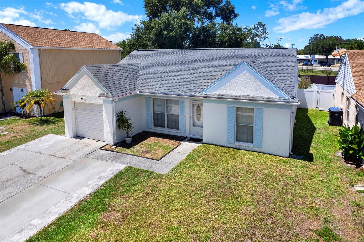
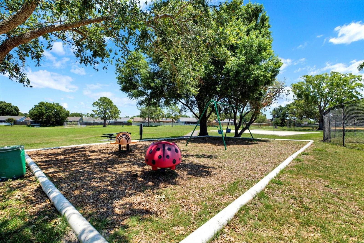
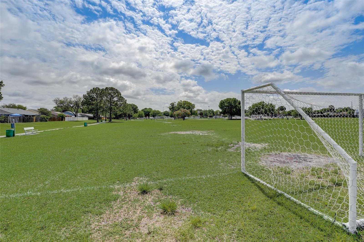
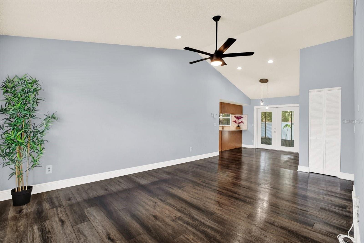
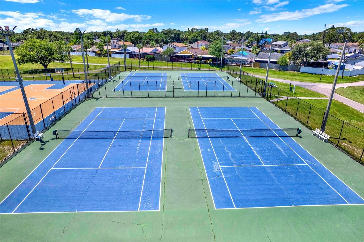
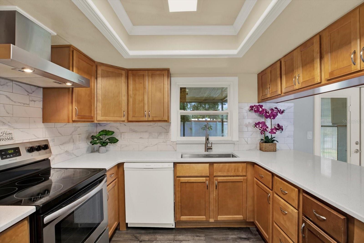
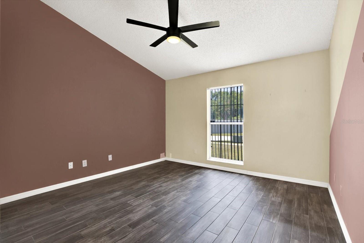
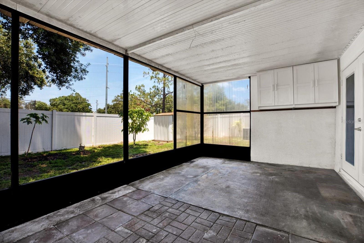
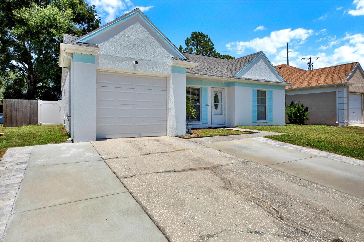
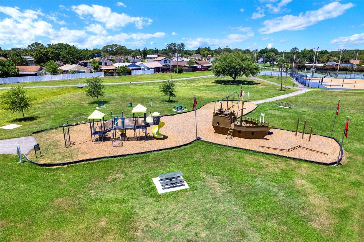
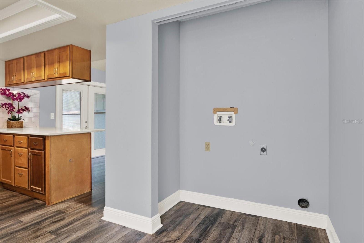
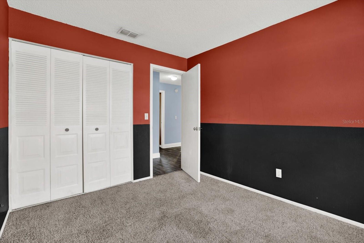
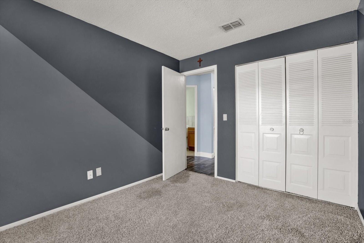
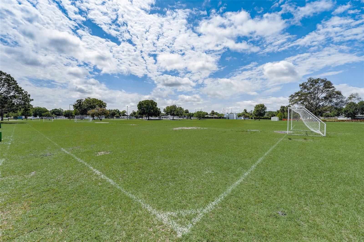
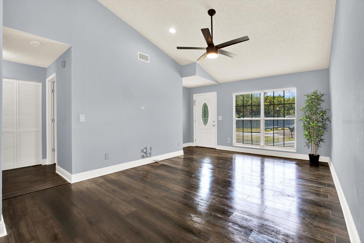
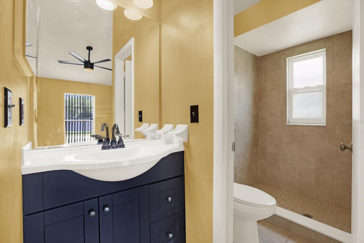
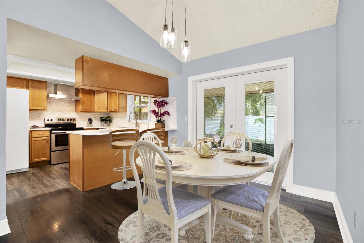
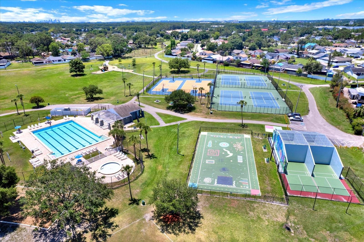
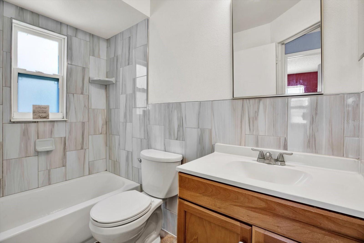
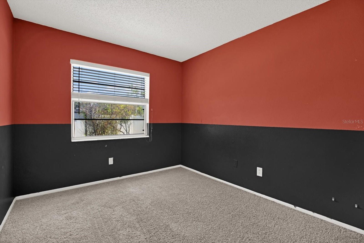
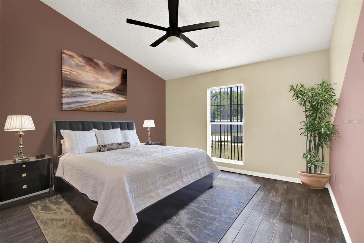
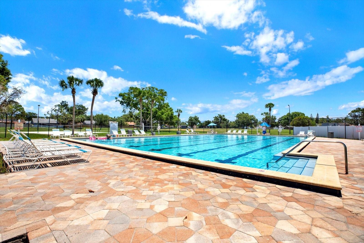
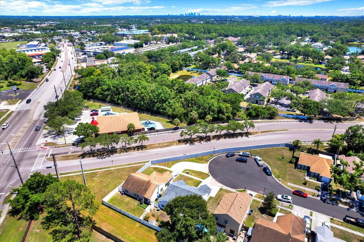
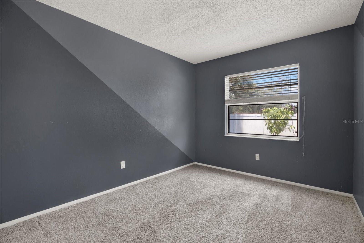
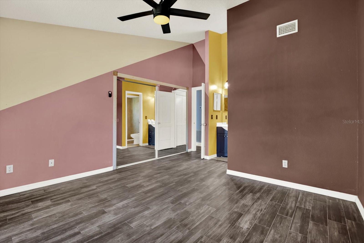
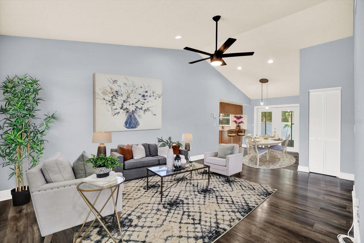
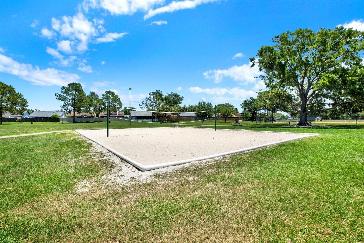
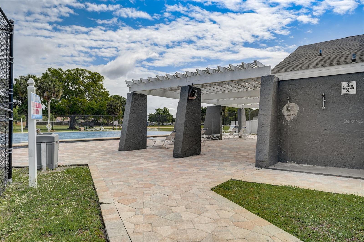
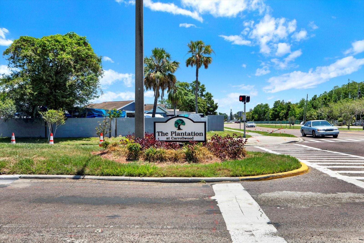
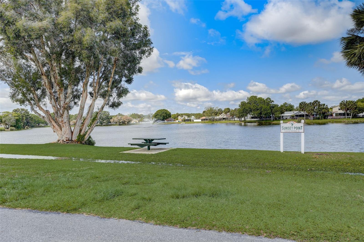
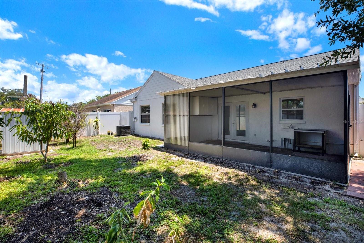
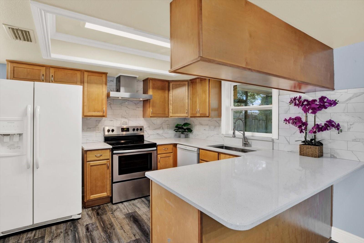
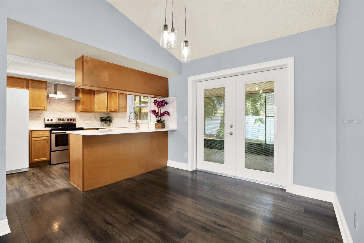
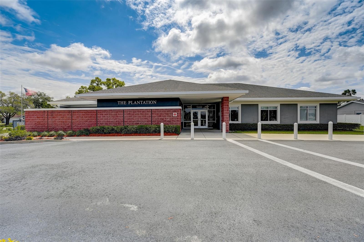
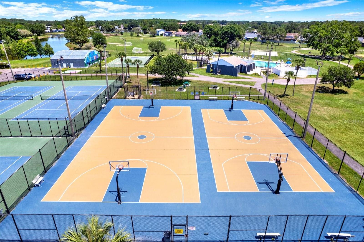
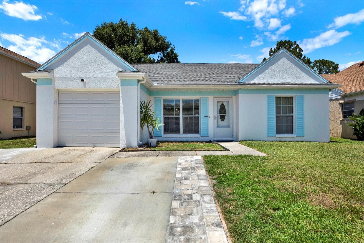
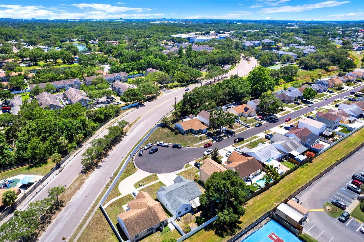
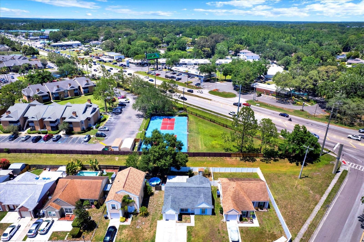
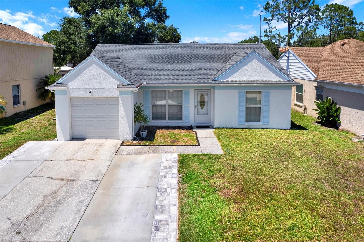
Active
4307 SHADBERRY DR
$354,000
Features:
Property Details
Remarks
One or more photo(s) has been virtually staged. Step into this charming 3-bedroom, 2-bathroom home with a 1-car garage perfectly nestled in a quiet cul-de-sac. As you step inside, you're greeted by a bright and inviting living and dining space, thoughtfully designed to maximize comfort. Natural light pours through the French doors, leading you to a beautifully enclosed lanai—a perfect spot to unwind, or simply enjoy the fresh air. MOVE-IN READY home, roof replaced in 2018, water heater installed in 2022, and an air conditioning system updated in 2021! The spacious backyard is perfect to host weekend gatherings. Plus, there’s a shed for extra storage, keeping everything organized and within reach. Plenty of parking space included with the extended driveway you can accommodate multiple vehicles with ease, making visits from friends simple and stress-free. Being tucked into a cul-de-sac, you’ll love the low-traffic setting, adding to the tranquility of the home. Location is everything, and this home is situated within The Plantation of Carrollwood, one of the most vibrant and sought-after communities! Here, you will find unmatched amenities that will elevate your everyday living. With 55 acres of scenic lakes and 64 acres dedicated to recreation, you’ll find yourself surrounded by options for activity and relaxation. Enjoy access to tennis courts, soccer fields, racquetball courts, volleyball courts, two refreshing swimming pools, and multiple playgrounds—there's truly something for everyone to enjoy, with LOW HOA fee. This home blends convenience, charm, and community all into one irresistible package. Don’t miss your chance—schedule a showing today and take the next step toward making this dream home a reality!
Financial Considerations
Price:
$354,000
HOA Fee:
79
Tax Amount:
$1808.72
Price per SqFt:
$301.02
Tax Legal Description:
SHADBERRY VILLAGE E 31 FT OF LOT 41 AND W 19 FT OF LOT 42
Exterior Features
Lot Size:
4500
Lot Features:
Cul-De-Sac
Waterfront:
No
Parking Spaces:
N/A
Parking:
Driveway
Roof:
Shingle
Pool:
No
Pool Features:
N/A
Interior Features
Bedrooms:
3
Bathrooms:
2
Heating:
Baseboard, Central, Electric, Exhaust Fan
Cooling:
Central Air
Appliances:
Convection Oven, Cooktop, Dishwasher, Disposal, Freezer, Ice Maker, Range Hood, Refrigerator
Furnished:
No
Floor:
Luxury Vinyl, Tile
Levels:
One
Additional Features
Property Sub Type:
Single Family Residence
Style:
N/A
Year Built:
1986
Construction Type:
Block, Concrete
Garage Spaces:
Yes
Covered Spaces:
N/A
Direction Faces:
South
Pets Allowed:
Yes
Special Condition:
None
Additional Features:
Private Mailbox, Rain Gutters, Sidewalk, Sliding Doors
Additional Features 2:
Please verify Association Requirements in ADVANCE with HOA
Map
- Address4307 SHADBERRY DR
Featured Properties