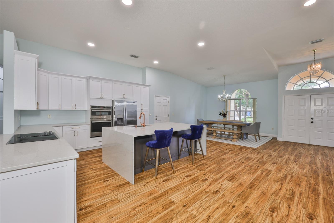

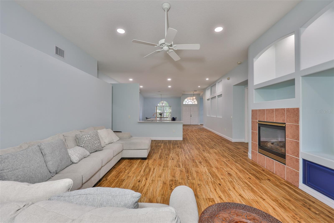
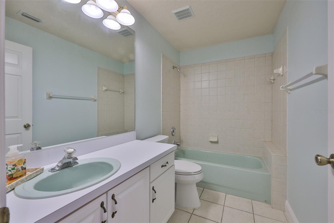
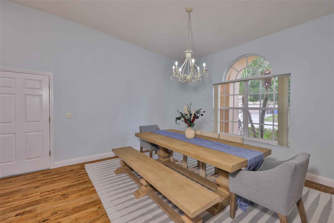
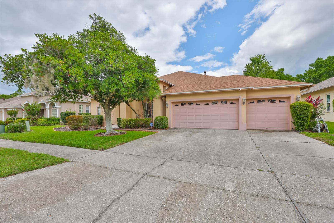
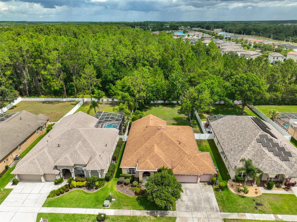
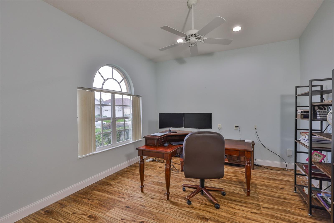
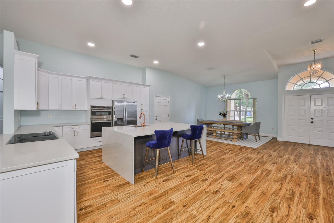



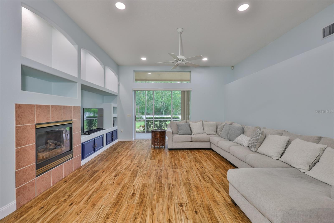

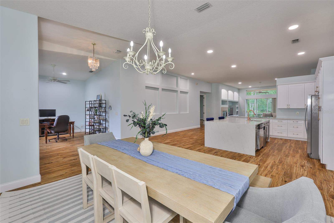
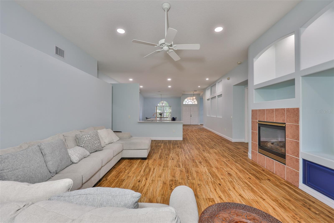
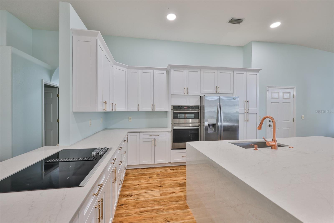
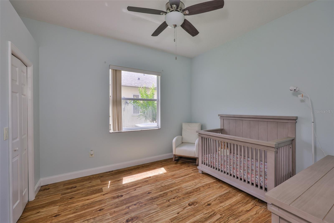

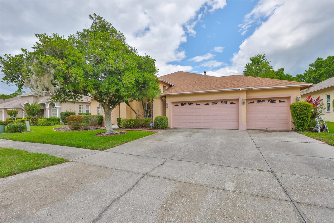
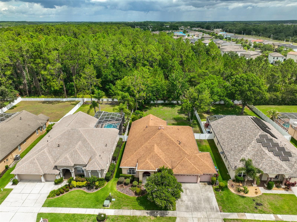
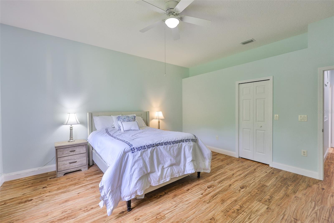

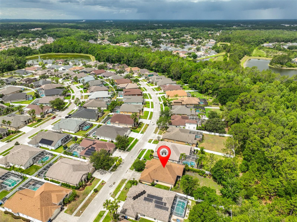
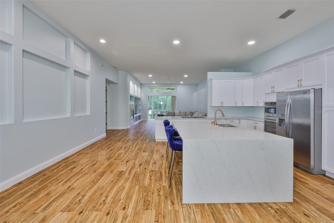
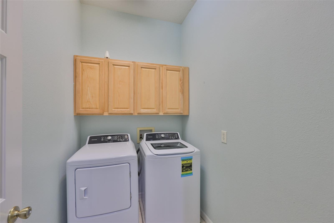
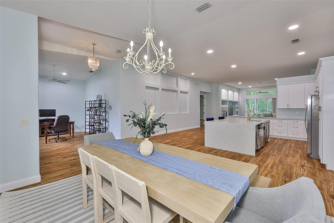
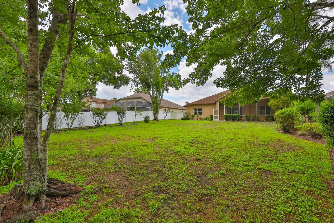
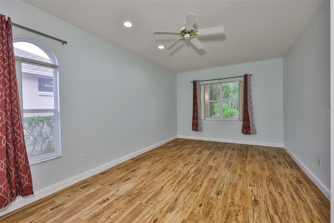


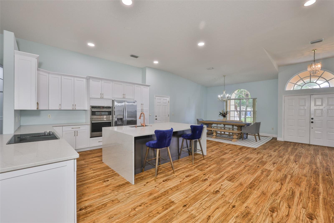
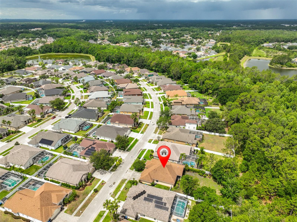
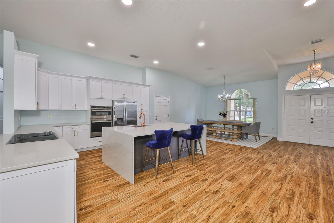
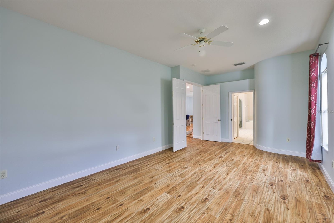
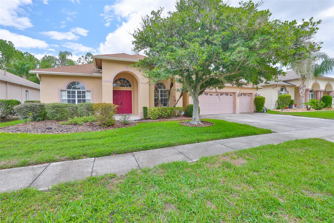
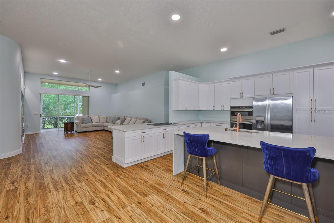

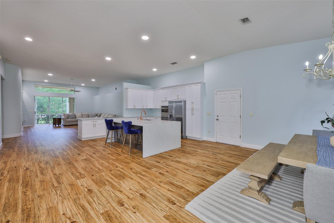
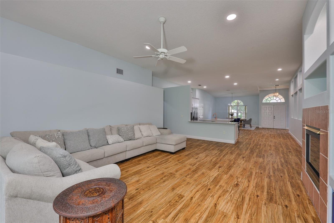
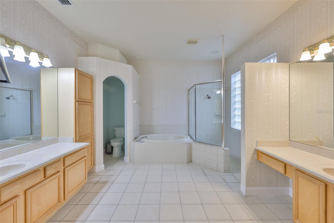
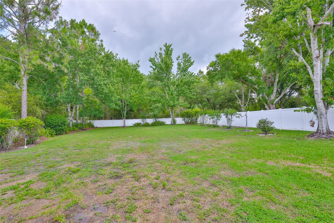



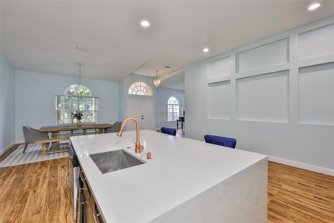

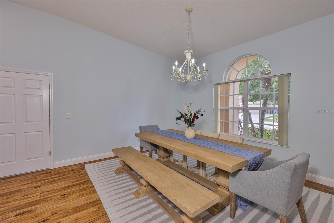
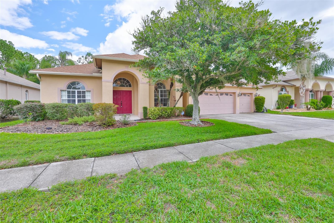
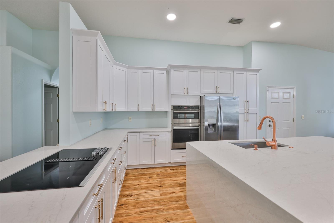
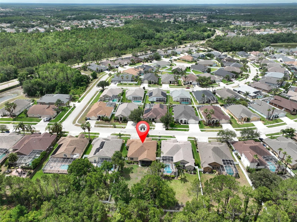
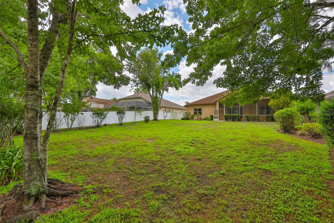
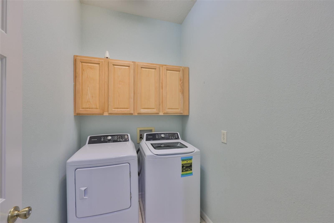
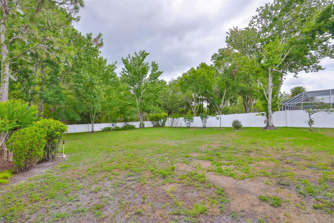
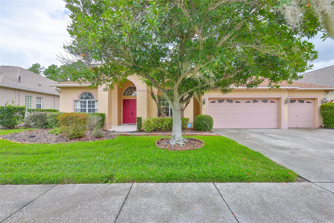
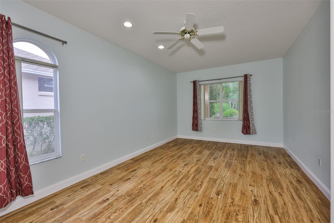
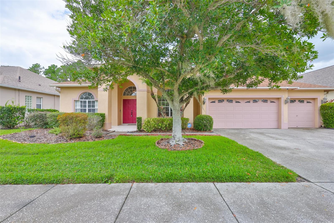



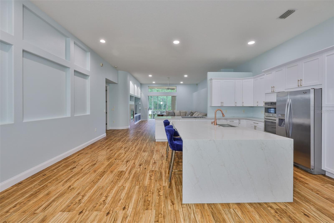
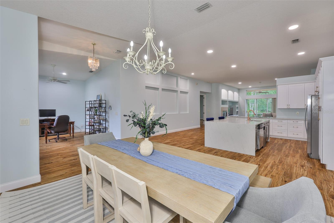
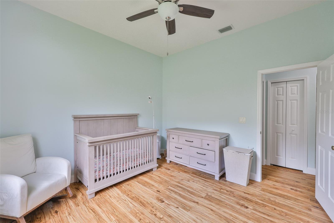

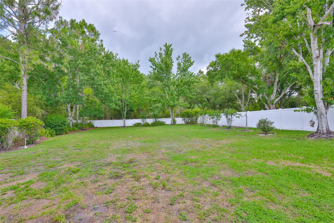
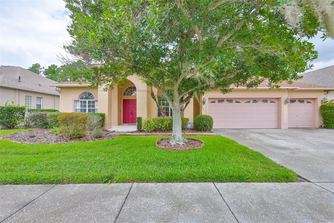
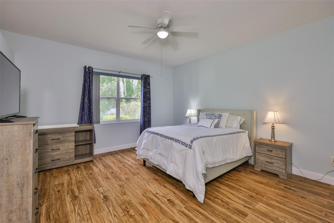
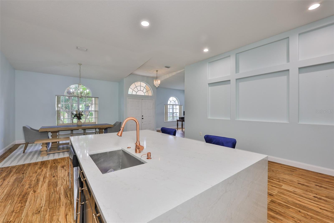
Active
18444 EASTWYCK DR
$522,973
Features:
Property Details
Remarks
Beautifully updated 3-bedroom + office, 2-bath home with a 3-car garage in the gated community of Covington Estates, priced to sell. This open-concept, single-story layout features soaring ceilings, a formal dining room, and a fully renovated kitchen with a waterfall quartz island, stainless steel appliances, modern cabinetry, and breakfast bar, perfect for entertaining or everyday living. The spacious living room includes custom built-ins, a gas fireplace, and art niches for added charm. All bedrooms are oversized and include large walk-in closets. The private office/den offers the ideal work-from-home setup or flex space. The owner’s suite features dual walk-in closets, double vanities, a soaking tub, and a separate walk-in shower. Enjoy outdoor living on the screened lanai overlooking a fully fenced, oversized backyard with lush landscaping, a peaceful garden-style retreat with plenty of space to add a pool or outdoor kitchen. Located across from Pride Elementary and close to Benito Middle, New Tampa Library, Flatwoods trails, The Shops at Wiregrass, Tampa Premium Outlets, and I-75 for easy commuting.
Financial Considerations
Price:
$522,973
HOA Fee:
900
Tax Amount:
$8617.75
Price per SqFt:
$193.69
Tax Legal Description:
CROSS CREEK PARCEL I LOT 22 BLOCK 4 AND FOLLOWING DESC TRACT: BEG AT NE COR LOT 22 THN N 00 DEG 09 MIN 14 SEC E 60 FT THN N 89 DEG 50 MIN 46 SEC W 75 FT THN S 00 DEG 09 MIN 14 SEC W 60 FT TO NW COR OF LOT 22 THN S 89 DEG 50 MIN 46 SEC E 75 FT TO POB
Exterior Features
Lot Size:
13500
Lot Features:
N/A
Waterfront:
No
Parking Spaces:
N/A
Parking:
N/A
Roof:
Shingle
Pool:
No
Pool Features:
N/A
Interior Features
Bedrooms:
3
Bathrooms:
2
Heating:
Central
Cooling:
Central Air
Appliances:
Built-In Oven, Microwave, Refrigerator
Furnished:
No
Floor:
Tile, Wood
Levels:
One
Additional Features
Property Sub Type:
Single Family Residence
Style:
N/A
Year Built:
2002
Construction Type:
Block, Stucco
Garage Spaces:
Yes
Covered Spaces:
N/A
Direction Faces:
South
Pets Allowed:
Yes
Special Condition:
None
Additional Features:
Other
Additional Features 2:
contact HOA for lease restrictions
Map
- Address18444 EASTWYCK DR
Featured Properties