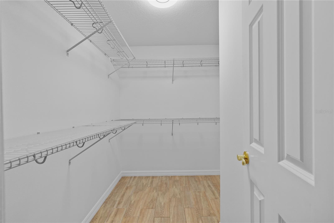
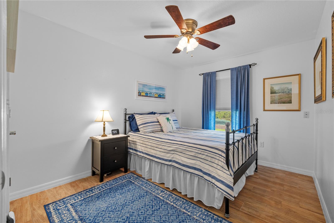
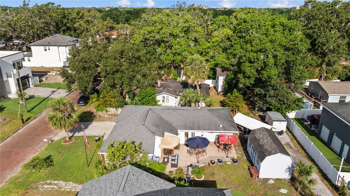
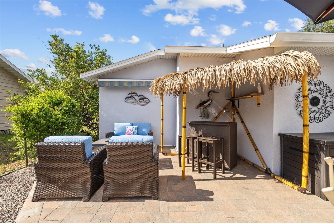
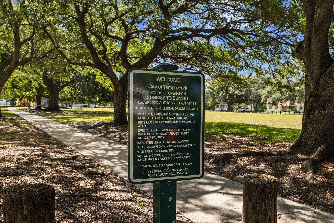
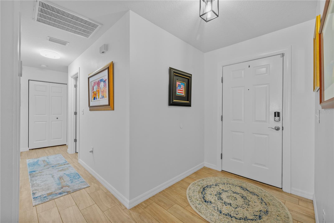
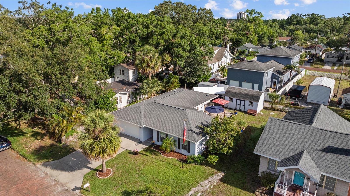
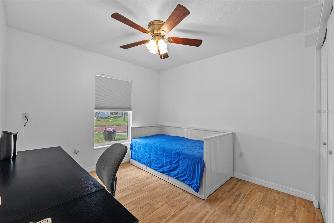
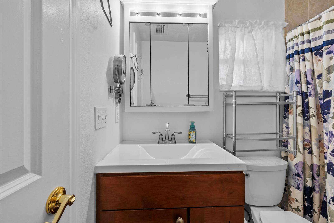
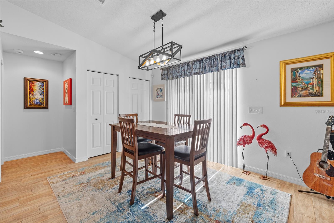
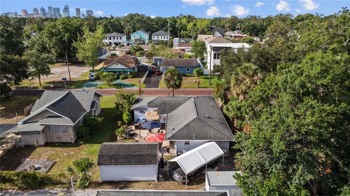
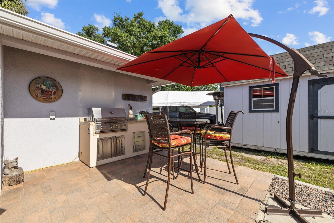
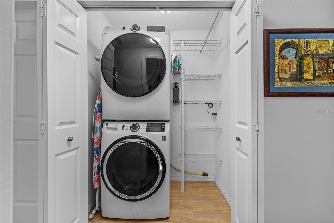
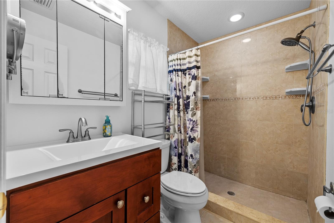
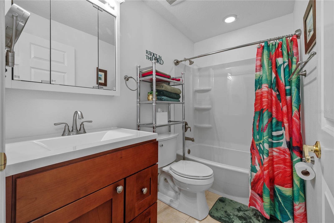
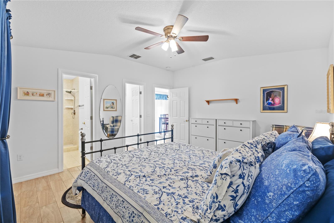
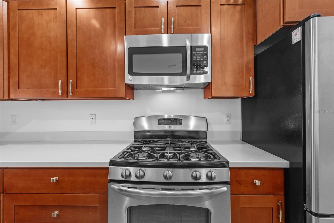
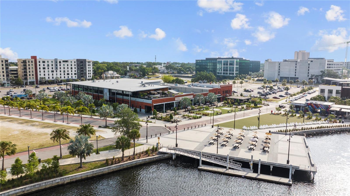
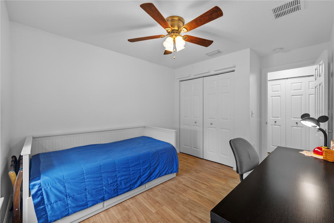
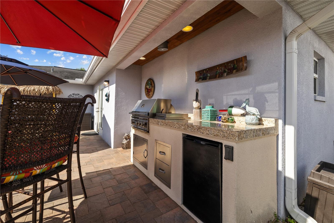
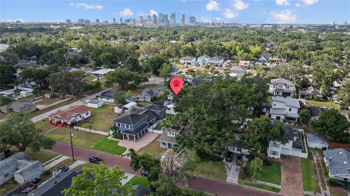
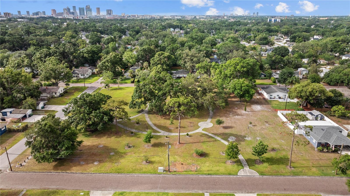
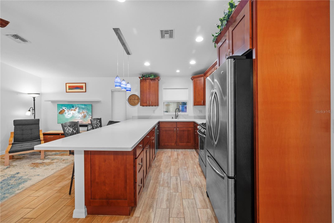
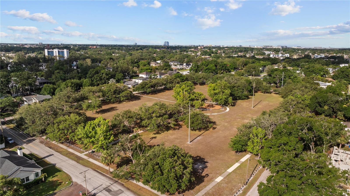
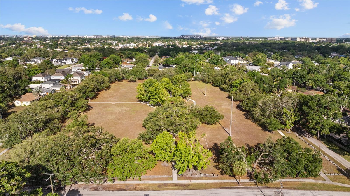
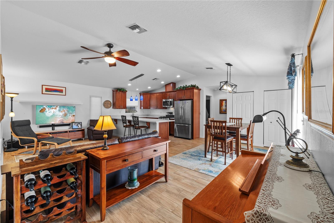
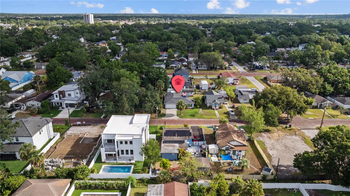
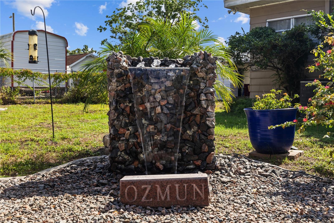
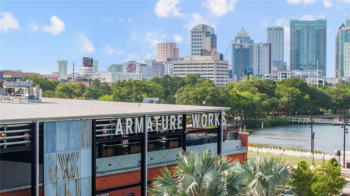
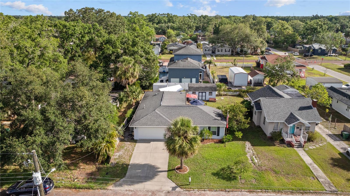
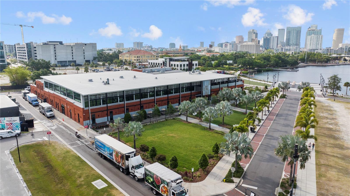
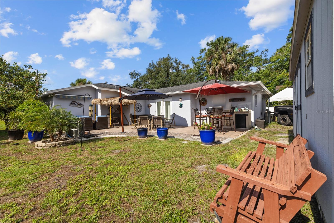
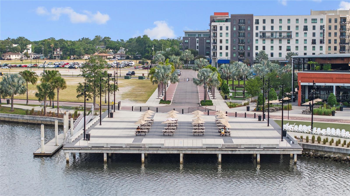
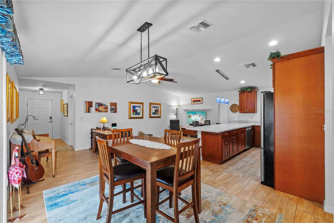
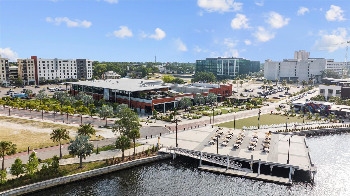
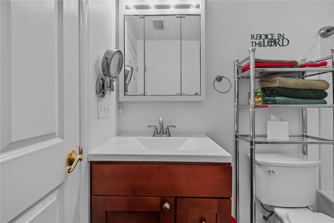
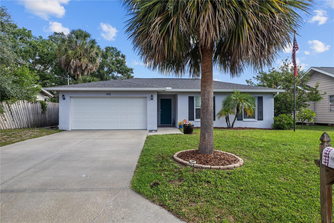
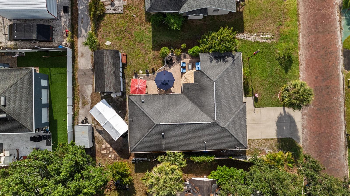
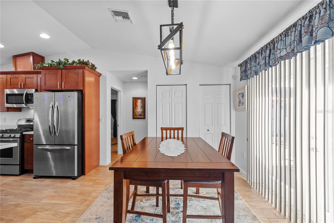
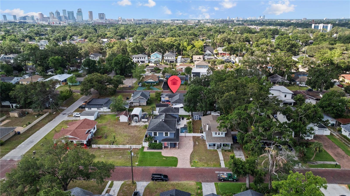
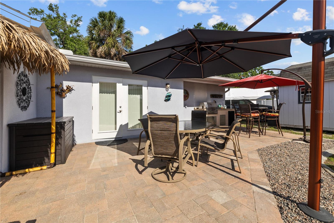
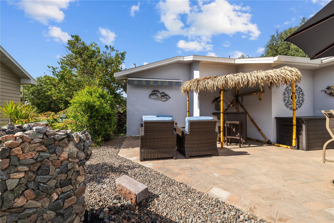
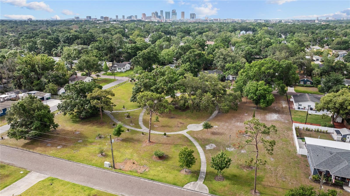
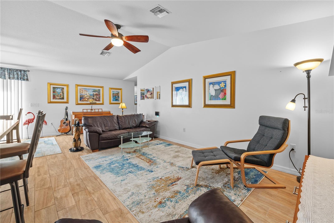
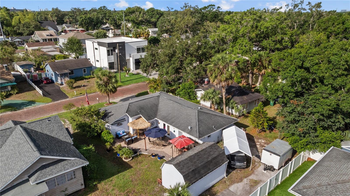
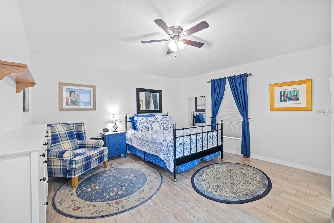
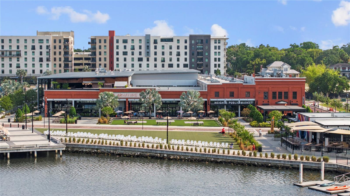
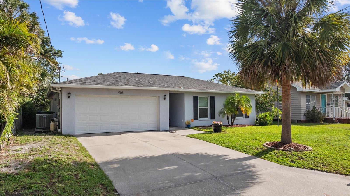
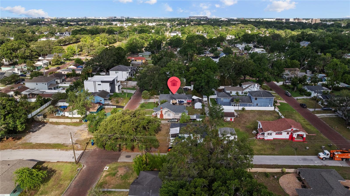
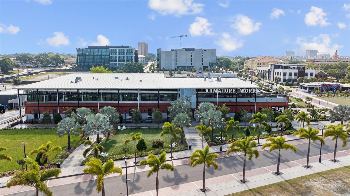
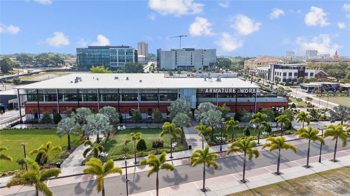
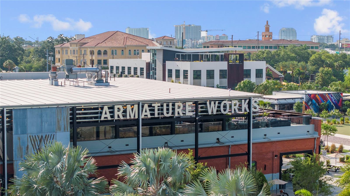
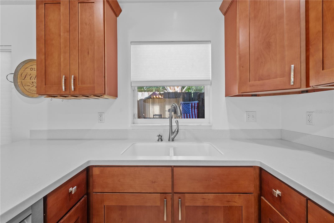
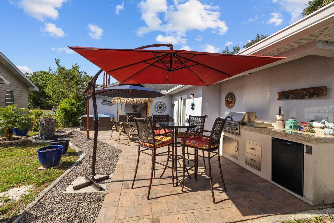
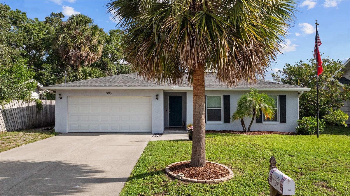
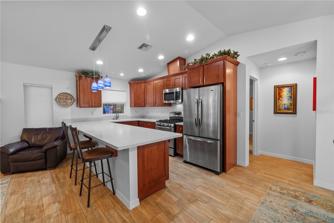
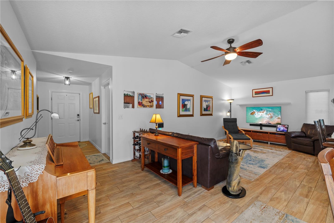
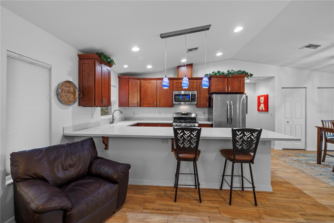
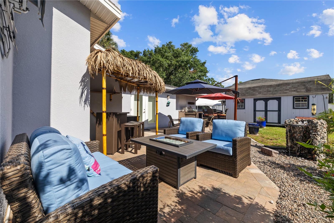
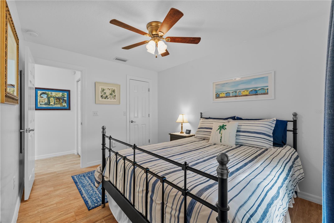
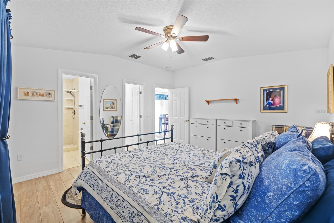
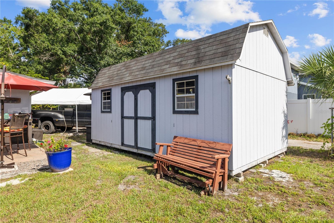
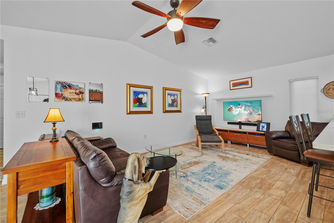
Active
905 W FRIBLEY ST
$599,900
Features:
Property Details
Remarks
Upgraded 3-Bedroom, 2-Bath Home with 2-Car Garage in Prime Tampa Location Welcome to this beautifully maintained 3-bedroom, 2-bath home with a 2-car garage, ideally situated just north of Tampa’s vibrant downtown scene. Enjoy being minutes from Armature Works, Tampa International Airport, Busch Gardens, the beaches, and an array of dining, shopping, and entertainment options. This home offers a thoughtfully designed split floor plan featuring tile flooring throughout and a spacious living area. The kitchen is equipped with a gas stove, Corian countertops, and a double pantry, perfect for culinary enthusiasts. The gas water heater and natural gas lines and a gas generator, impact windows, and door (including garage ) ensure energy-efficient living. The primary suite offers a walk-in closet and an en suite bathroom, while the additional bedrooms are positioned for privacy. Other interior highlights include soundproofed walls, upgraded ceiling fans, vanities, and plumbing fixtures, an acrylic tub and shower, and a wireless security system. Step outside and you’ll find a true entertainer’s dream: an outdoor kitchen with added electrical, a fountain feature, a covered patio, and a beautifully landscaped yard with an in-ground irrigation system. There’s even a workshop and outdoor shed for your tools and hobbies. Gutters are installed around the home for year-round protection. Located in a quiet, highly desirable neighborhood with a nearby park, this home offers the best of both peaceful living and urban accessibility. Don’t miss this exceptional Tampa home—schedule your private tour today!
Financial Considerations
Price:
$599,900
HOA Fee:
N/A
Tax Amount:
$3082.04
Price per SqFt:
$431.27
Tax Legal Description:
BUFFALO HEIGHTS LOT 18 BLOCK 36
Exterior Features
Lot Size:
6000
Lot Features:
N/A
Waterfront:
No
Parking Spaces:
N/A
Parking:
N/A
Roof:
Shingle
Pool:
No
Pool Features:
N/A
Interior Features
Bedrooms:
3
Bathrooms:
2
Heating:
Central
Cooling:
Central Air
Appliances:
Dishwasher, Dryer, Range, Refrigerator, Washer
Furnished:
No
Floor:
Ceramic Tile
Levels:
One
Additional Features
Property Sub Type:
Single Family Residence
Style:
N/A
Year Built:
2013
Construction Type:
Block
Garage Spaces:
Yes
Covered Spaces:
N/A
Direction Faces:
South
Pets Allowed:
Yes
Special Condition:
None
Additional Features:
Awning(s)
Additional Features 2:
N/A
Map
- Address905 W FRIBLEY ST
Featured Properties