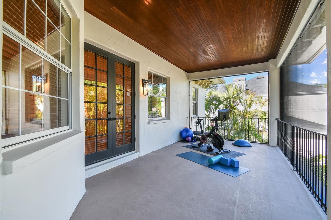
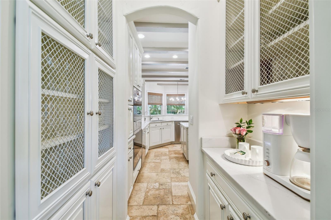
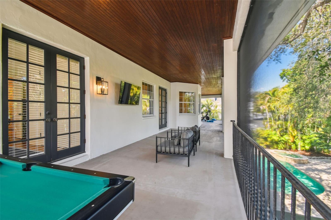
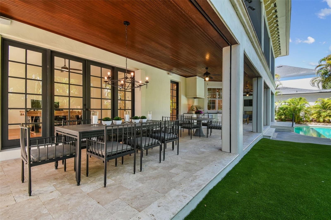
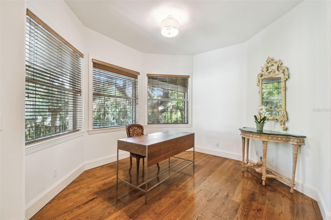
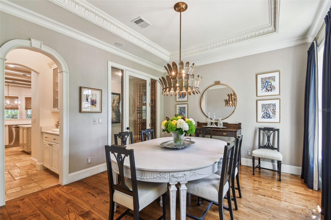
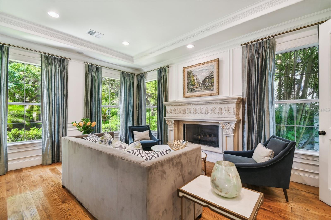
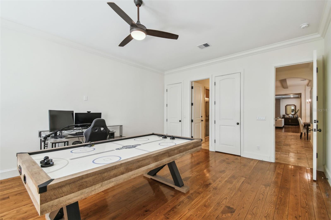
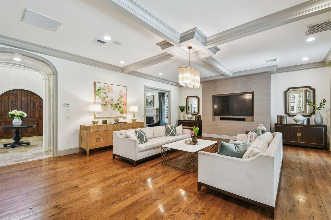
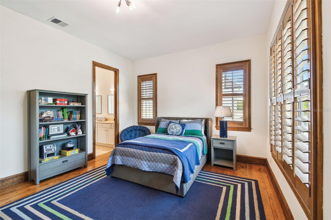
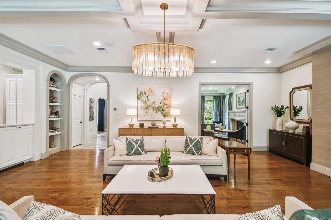
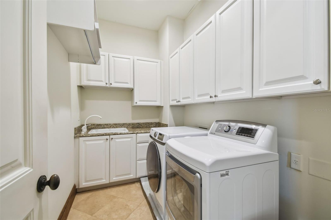
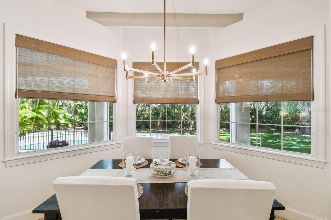
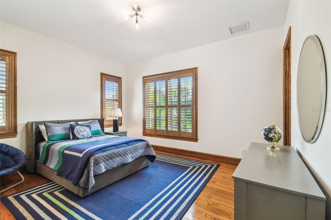
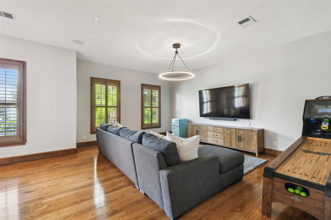
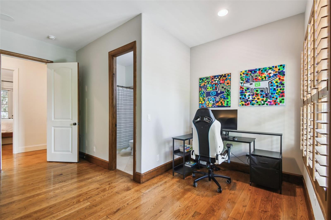
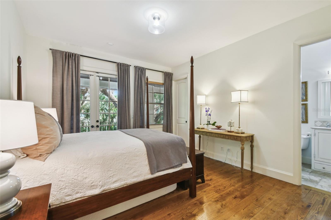
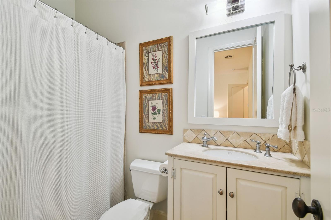
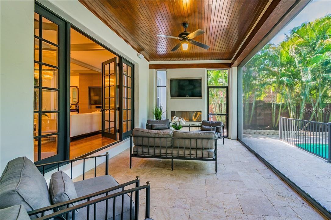
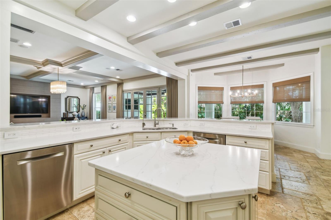
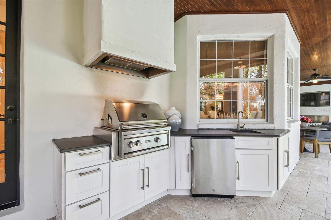
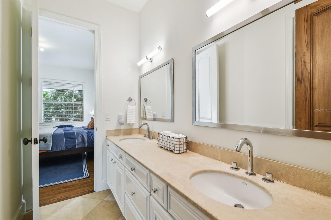
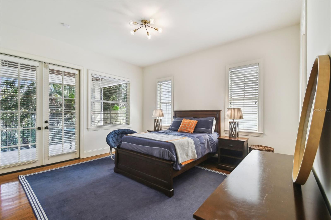
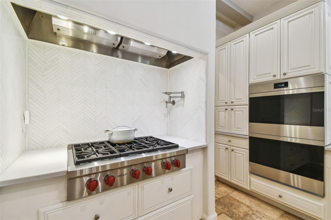
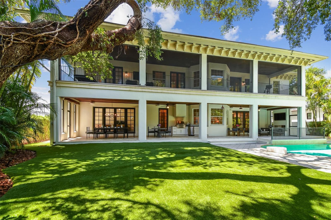
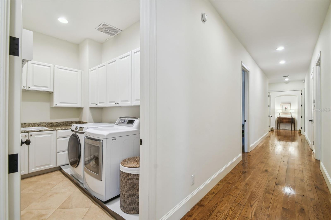
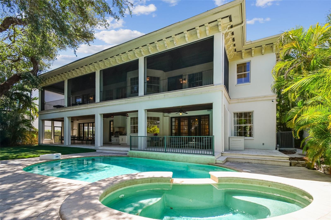
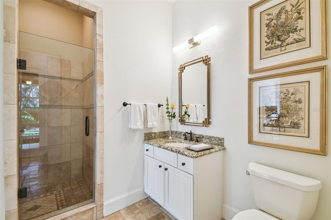
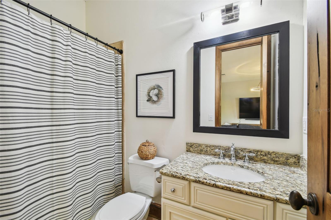
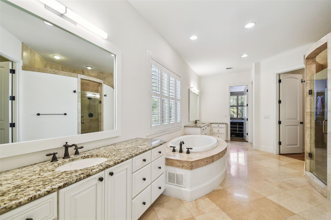
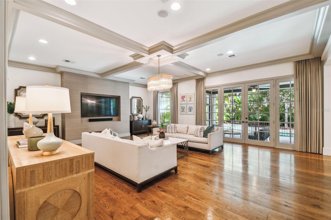
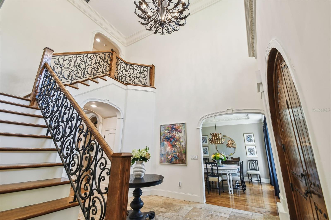
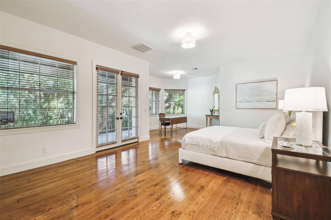
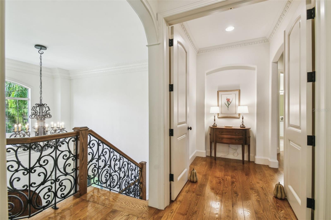
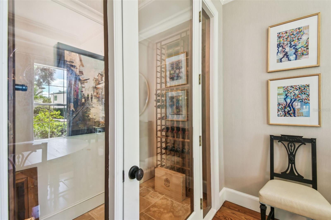
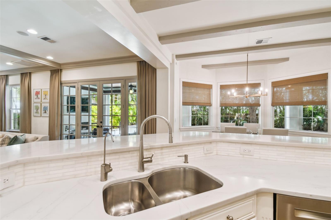
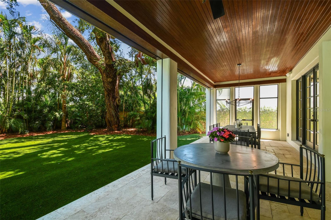

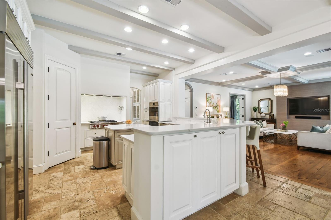
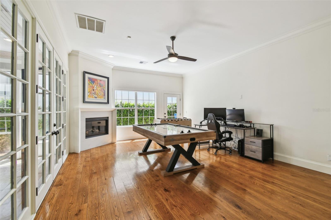
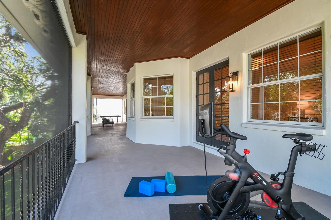
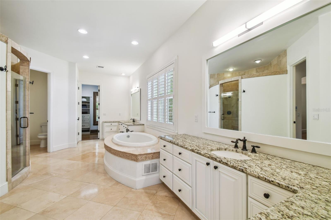
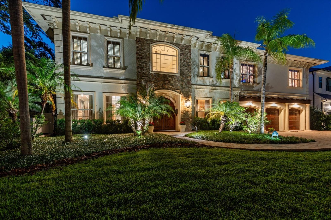
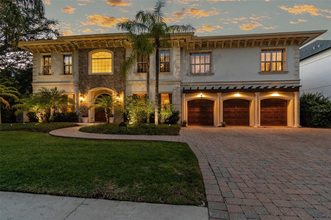
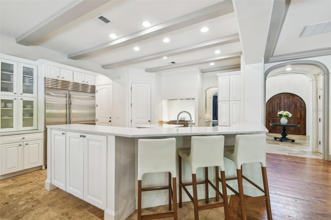
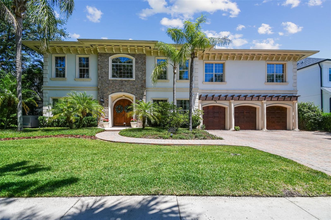
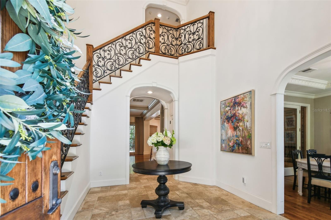
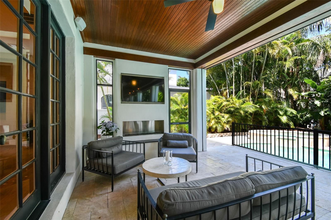
Active
4313 W BEACHWAY DR
$3,100,000
Features:
Property Details
Remarks
Welcome Home to 4313 W Beachway Drive. This luxurious BLOCK ON BLOCK construction home is located in the desirable Beach Park. Posh designer touches separate it from others: 10' ceilings on both floors, 380 BOTTLE WINE CELLAR, custom decorative woodwork. The gourmet kitchen will please the most discerning chef with WOLF/SUB-ZERO appliances and TWO Bosch DISHWASHERS, pot filler. An enormous 1st FLOOR BEDROOM w/ensuite bath has an additional entrance/exit from the side of the house could be an in-law suite. Enjoy the SALTWATER POOL & OVERSIZED BACKYARD while entertaining year round on the 750 sqft lanai with retractable PHANTOM SCREENS. The lanai is equipped with fireplace & multiple dining/seating areas next to the OUTDOOR KITCHEN. Upstairs through double doors is the Master Suite with sitting area that offers a grand view of the 2nd floor screened-in balcony overlooking the pool. The spacious master bath has dual vanities, his & her wardrobe, and water closets. The second floor also includes 3 additional bedrooms, a laundry room, and a 24’ x 19’ BONUS ROOM with en-suite bathroom ready to be your media room/playroom/man cave, or SIXTH bedroom. (6th bedroom per tax records.) Take advantage of the additional 750 sqft of screened in outdoor living space on the second floor balcony. All the "extras" included: Osmosis Drinking system, Plantation Shutters, Custom Wood Closets. Feel secure with the home’s video security system and a Generac whole house generator, 2 HVAC's (2019), Tankless Water Heater (2017), Water Softener (2018), Roof (2022), Minutes to TGH, International Mall, Westshore, Downtown, Airport, Beaches, and Tampa Stadium.
Financial Considerations
Price:
$3,100,000
HOA Fee:
N/A
Tax Amount:
$31884
Price per SqFt:
$581.94
Tax Legal Description:
BEACH WAY SUBDIVISION NO 3 LOT 7
Exterior Features
Lot Size:
11718
Lot Features:
City Limits
Waterfront:
No
Parking Spaces:
N/A
Parking:
N/A
Roof:
Shingle
Pool:
Yes
Pool Features:
In Ground, Salt Water
Interior Features
Bedrooms:
6
Bathrooms:
5
Heating:
Central
Cooling:
Central Air
Appliances:
Built-In Oven, Cooktop, Dishwasher, Disposal, Dryer, Exhaust Fan, Freezer, Ice Maker, Kitchen Reverse Osmosis System, Range Hood, Refrigerator, Tankless Water Heater, Washer, Water Softener
Furnished:
No
Floor:
Brick, Wood
Levels:
Two
Additional Features
Property Sub Type:
Single Family Residence
Style:
N/A
Year Built:
2003
Construction Type:
Block
Garage Spaces:
Yes
Covered Spaces:
N/A
Direction Faces:
South
Pets Allowed:
No
Special Condition:
None
Additional Features:
Balcony, French Doors, Lighting, Outdoor Grill, Outdoor Kitchen, Rain Gutters
Additional Features 2:
Check with City of Tampa for restrictions
Map
- Address4313 W BEACHWAY DR
Featured Properties