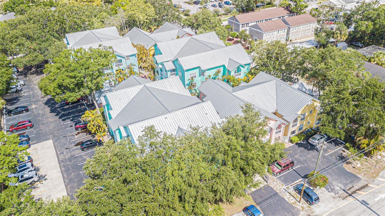





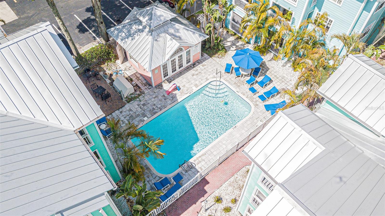
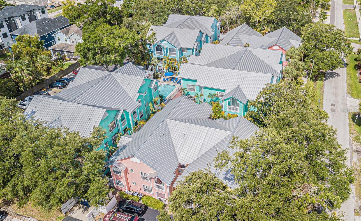
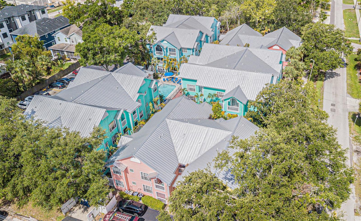
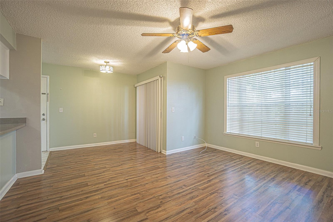



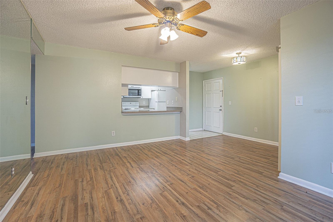

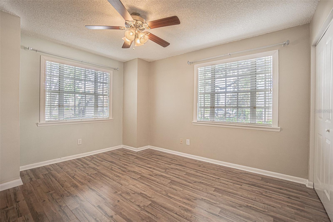


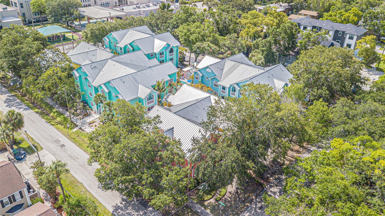
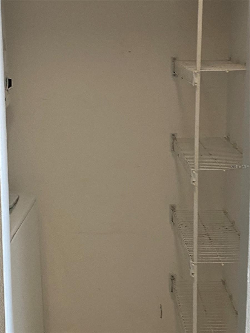
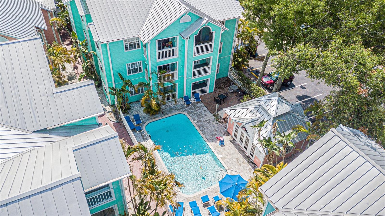
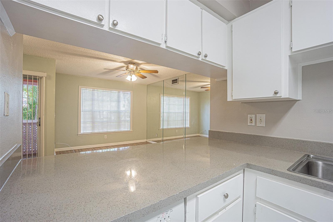
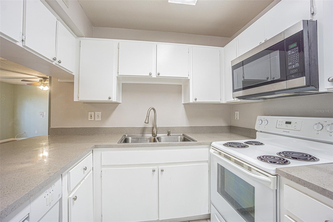





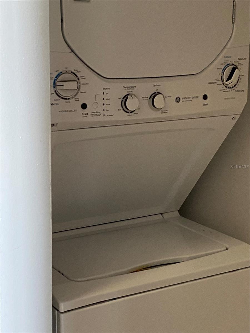


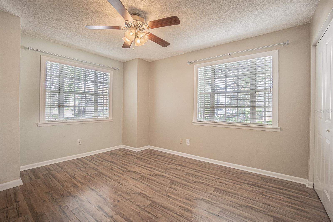
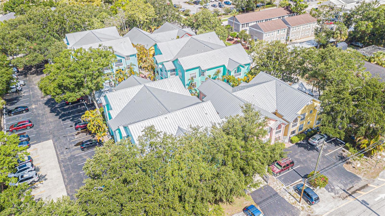
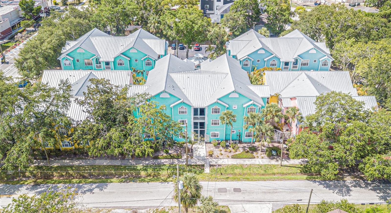



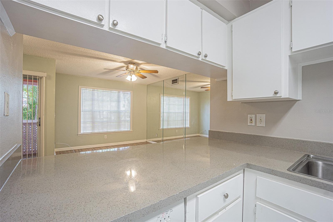
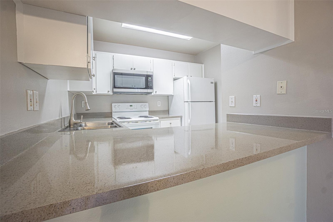
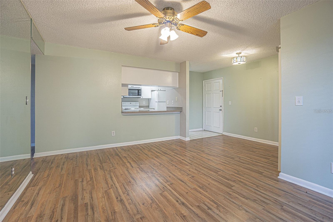

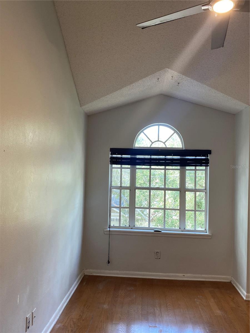

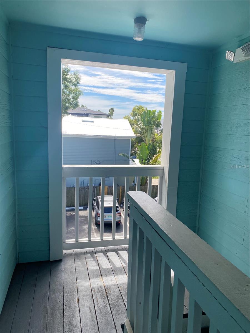
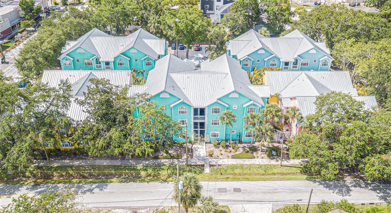


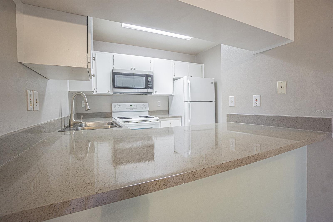


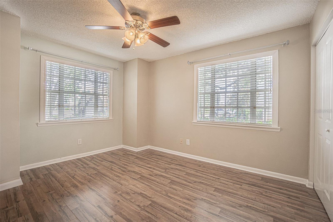
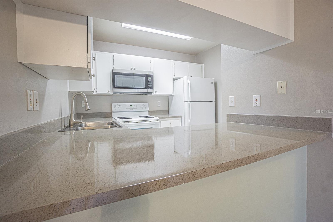
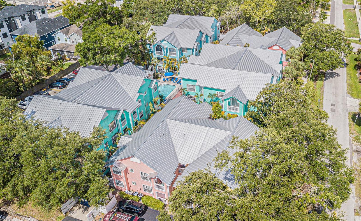

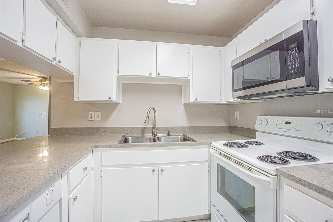

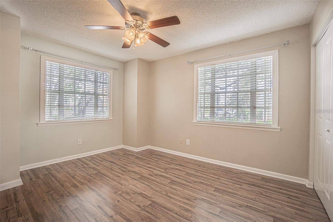
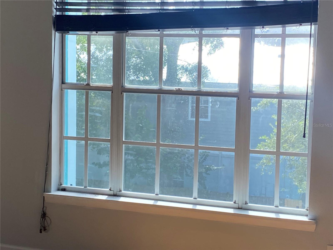










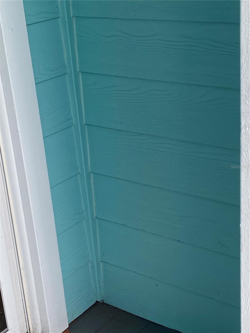

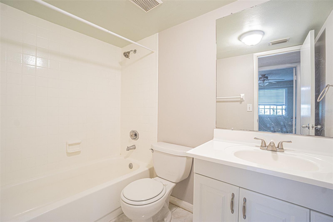
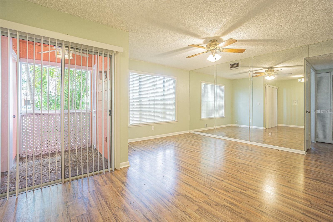
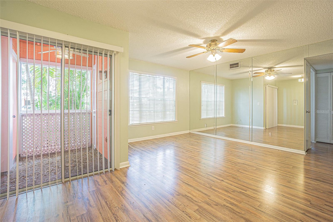
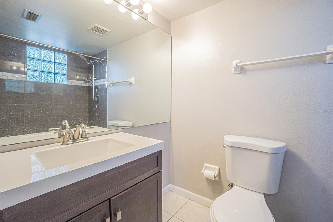

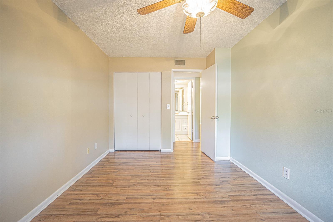






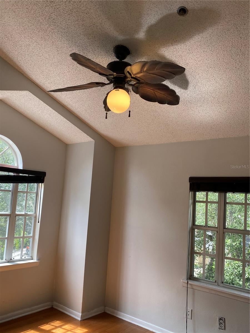
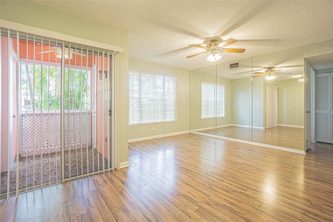


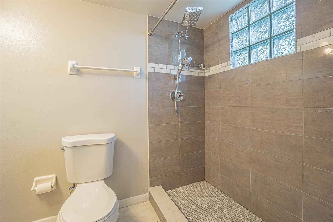


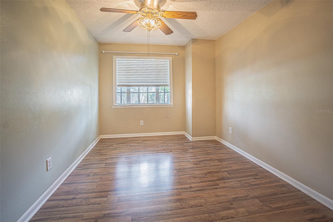

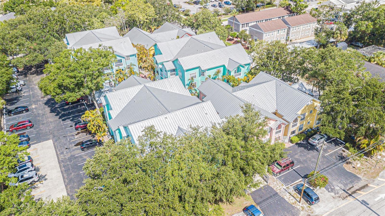
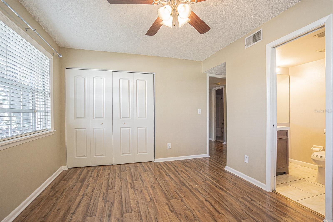



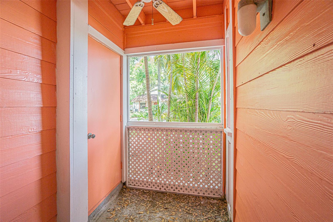

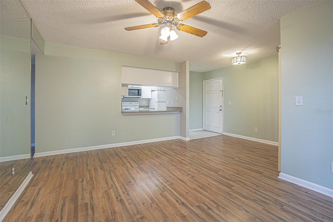
Active
3002 W CLEVELAND ST #C3
$255,000
Features:
Property Details
Remarks
Live in the vibrant heart of South Tampa’s coveted SoHo district—just steps from popular shops, restaurants, and the iconic Bayshore Boulevard! This bright and inviting 2-bedroom, 2-bath condo is perfectly positioned on the first floor of the charming Key West-style community of Mallory Square. Inside, you’ll find a light-filled open layout with large windows, neutral tones, and laminate flooring in the main living areas. A sliding glass door leads to your own private patio—ideal for morning coffee or evening wind-downs. The cozy kitchen offers everything you need, including a range, built-in microwave, dishwasher, and breakfast bar for casual dining. The spacious primary suite features a large closet and ensuite bath with a walk-in shower. The secondary bedroom is equally bright and offers ample space for guests, a home office, or roommates. Enjoy maintenance-free living with resort-style amenities including a beautifully landscaped pool area—perfect for relaxing or socializing with friendly neighbors. Zoned for top-rated schools (Mitchell / Wilson / Plant), and just minutes to Hyde Park Village, Downtown Tampa, MacDill AFB, parks, and I-275, this location offers unbeatable convenience and lifestyle.
Financial Considerations
Price:
$255,000
HOA Fee:
N/A
Tax Amount:
$4401
Price per SqFt:
$324.02
Tax Legal Description:
MALLORY SQUARE A CONDOMINIUM BLDG C UNIT 3
Exterior Features
Lot Size:
N/A
Lot Features:
City Limits, Paved
Waterfront:
No
Parking Spaces:
N/A
Parking:
Assigned, None
Roof:
Metal
Pool:
No
Pool Features:
N/A
Interior Features
Bedrooms:
2
Bathrooms:
2
Heating:
Central
Cooling:
Central Air
Appliances:
Dishwasher, Disposal, Dryer, Electric Water Heater, Microwave, Range, Refrigerator, Washer
Furnished:
No
Floor:
Carpet, Ceramic Tile, Laminate
Levels:
One
Additional Features
Property Sub Type:
Condominium
Style:
N/A
Year Built:
1989
Construction Type:
Block, Frame
Garage Spaces:
No
Covered Spaces:
N/A
Direction Faces:
East
Pets Allowed:
No
Special Condition:
None
Additional Features:
Storage
Additional Features 2:
HOA
Map
- Address3002 W CLEVELAND ST #C3
Featured Properties