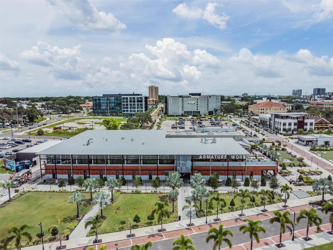
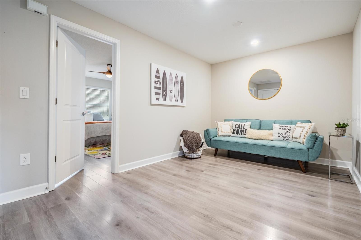
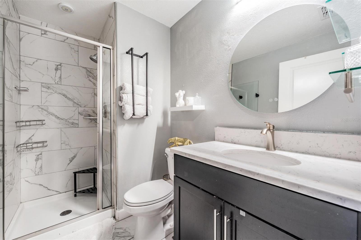
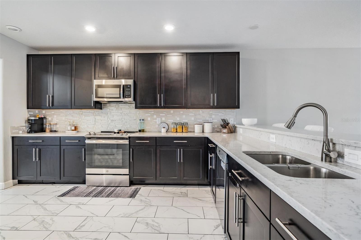
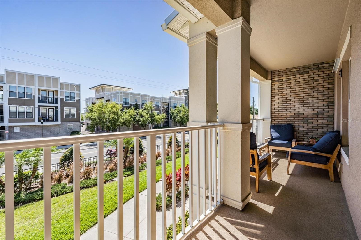
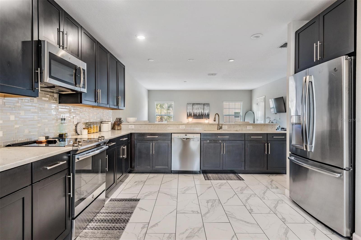
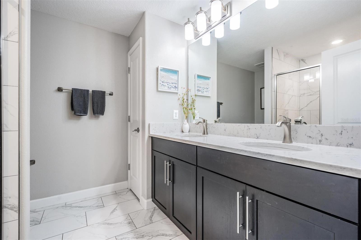
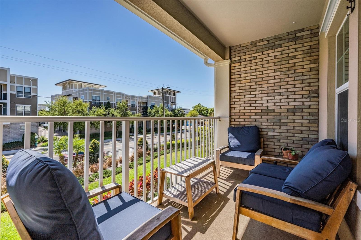
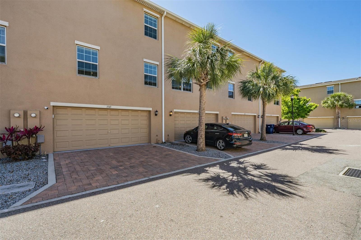
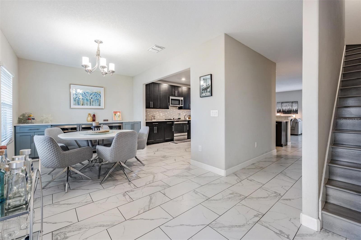
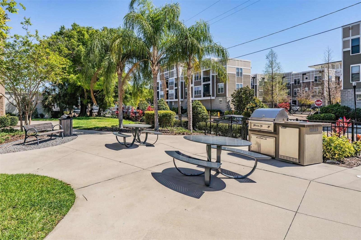
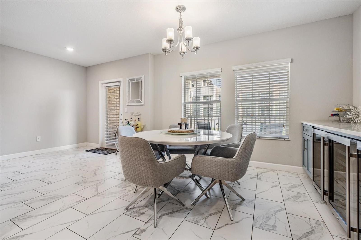
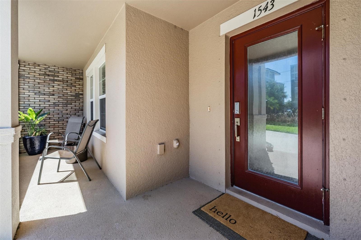
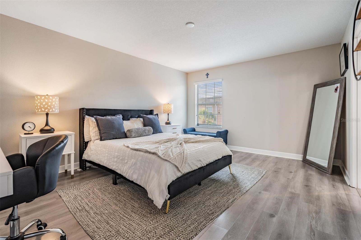
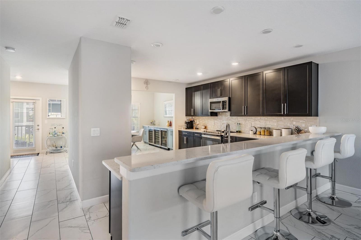
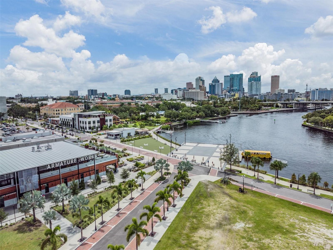
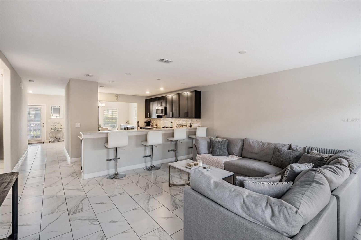
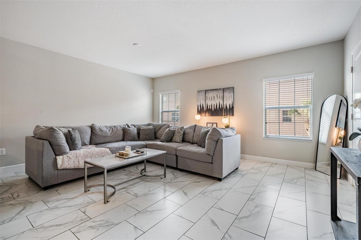
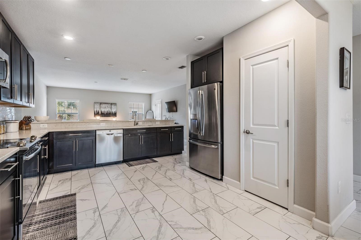
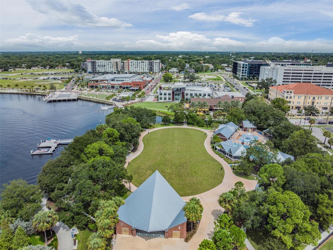
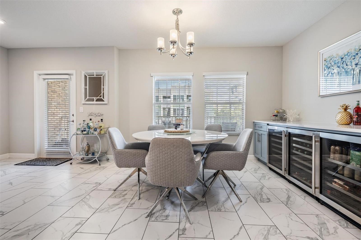
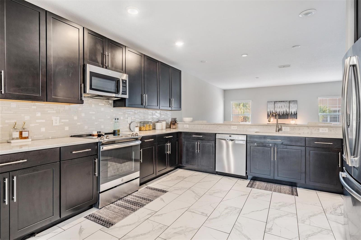
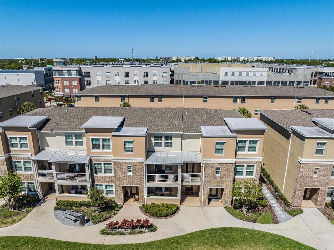
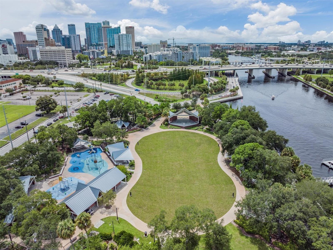
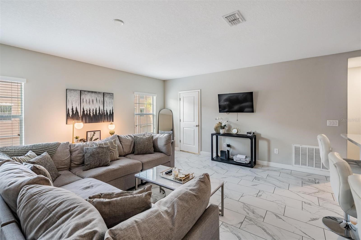
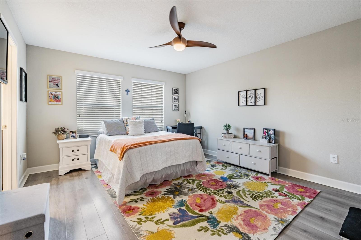
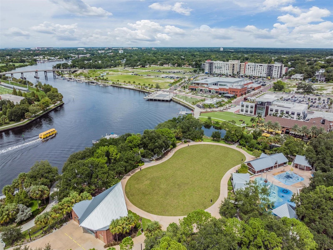
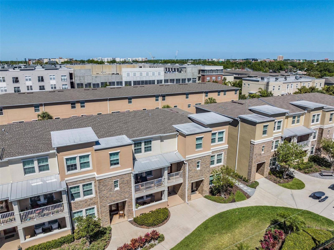
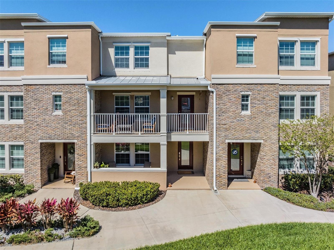
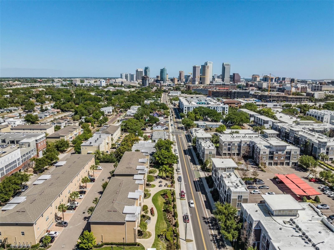
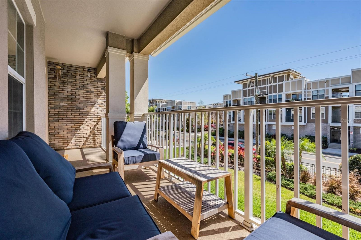
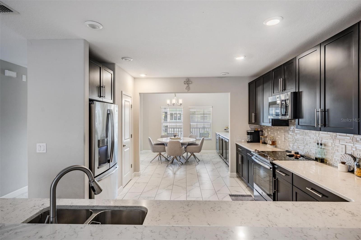
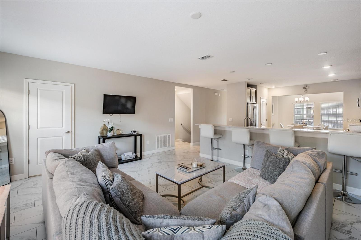
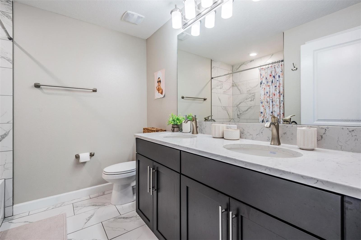
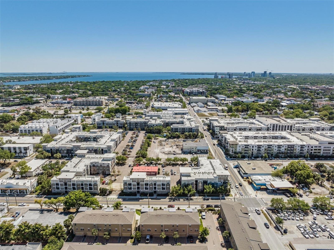
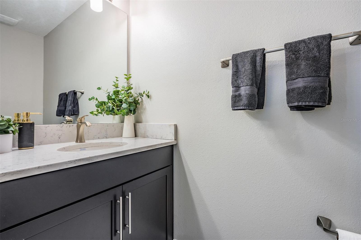
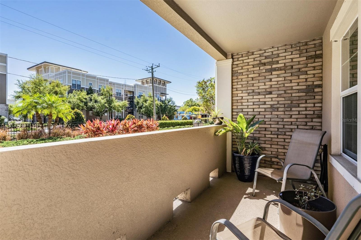
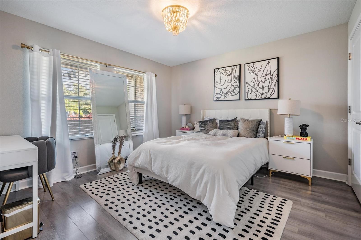
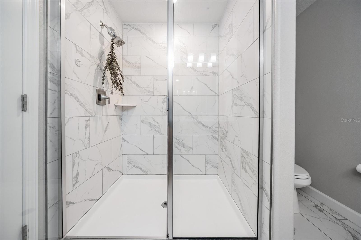
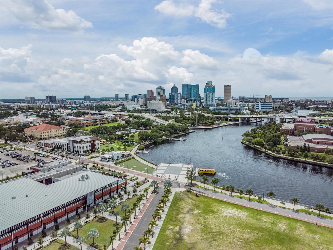
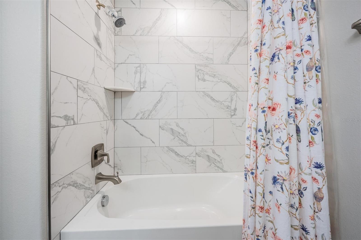
Active
1543 W CASS ST
$699,900
Features:
Property Details
Remarks
Experience urban living in the epicenter of Tampa, surrounded by award-winning restaurants, shopping and cultural opportunities in this turn-key, newer construction townhome. Located in the coveted Plant High School District and walking distance to the University of Tampa, this property offers diverse investment opportunites. Beautifully appointed and turnkey, you will enjoy a split floor plan, 3 bedrooms, 3.5 bathrooms, 2 car garage, front porch and 2nd floor balcony. One bedroom and bathroom on the 1st floor ideal for guests, roommates, or an in home office. The 2nd floor features high ceilings and spacious kitchen with 42" cabinets, quartz countertops, stainless steel appliances and wine fridge. Kitchen is the center of the second floor opening up to the living room and dining room. 2nd floor balcony and powder bath. The 3rd floor you will find the 2 large Owner's Suite bedrooms with spacious walk in closets, ensuite bathrooms and private loft area. This townhome has a private, gated courtyard area that offers picnic tables and outdoor grills. You are minutes away from everything the City of Tampa has to offer. Walk to The Straz Performing Arts Center, University of Tampa, The Tampa Riverwalk, Armature Works, Curtis Hixon Park, Michelin star neighborhood restaurants, bars and parks from this centrally located, downtown Tampa home. Call to schedule your private tour.
Financial Considerations
Price:
$699,900
HOA Fee:
375
Tax Amount:
$9460
Price per SqFt:
$319.3
Tax Legal Description:
West End II
Exterior Features
Lot Size:
0
Lot Features:
Sidewalk, Paved
Waterfront:
No
Parking Spaces:
N/A
Parking:
N/A
Roof:
Shingle
Pool:
No
Pool Features:
N/A
Interior Features
Bedrooms:
3
Bathrooms:
4
Heating:
Central
Cooling:
Central Air
Appliances:
Dishwasher, Disposal, Dryer, Microwave, Range, Refrigerator, Washer
Furnished:
No
Floor:
Carpet, Ceramic Tile
Levels:
Two
Additional Features
Property Sub Type:
Townhouse
Style:
N/A
Year Built:
2018
Construction Type:
Block, Stucco
Garage Spaces:
Yes
Covered Spaces:
N/A
Direction Faces:
South
Pets Allowed:
Yes
Special Condition:
None
Additional Features:
N/A
Additional Features 2:
Pls contact HOA for leasing restrictions
Map
- Address1543 W CASS ST
Featured Properties