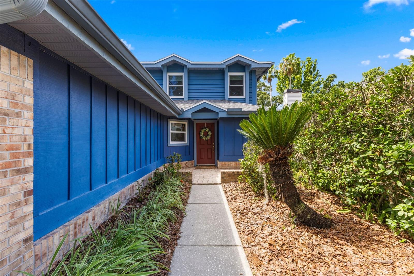
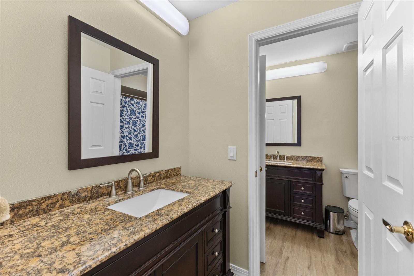
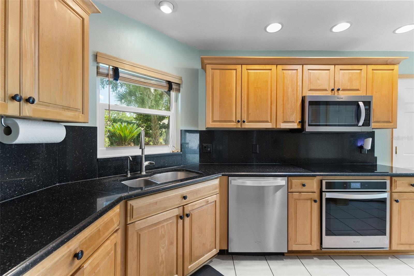
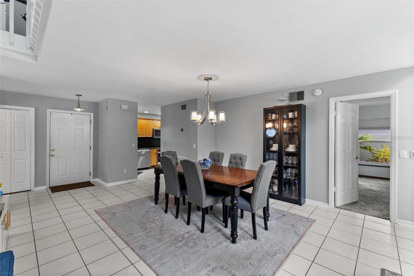
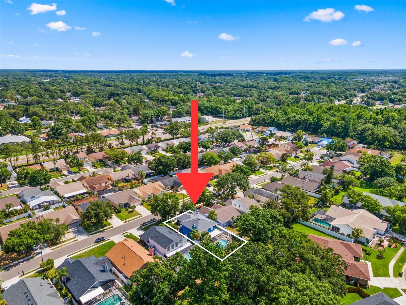
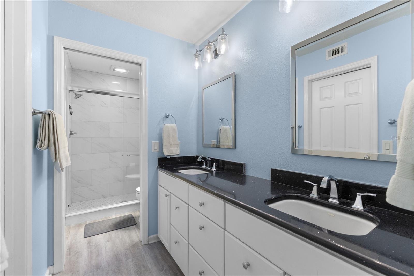
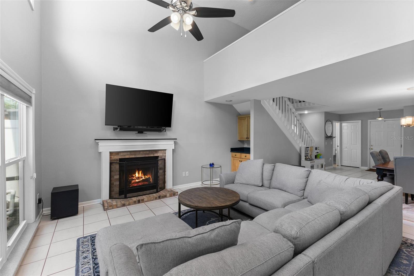
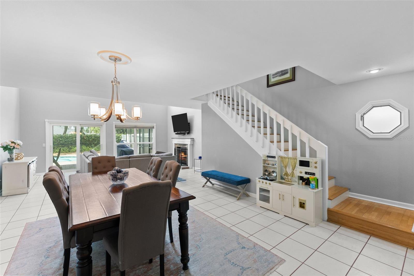
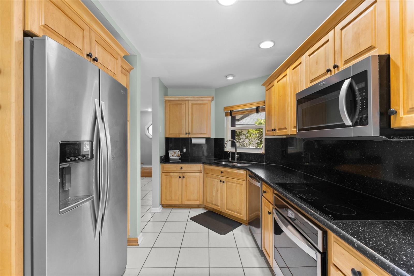
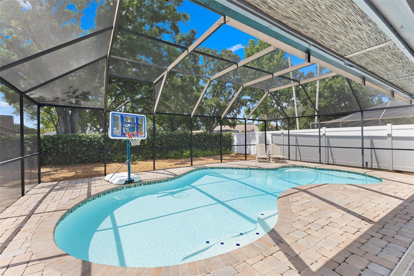
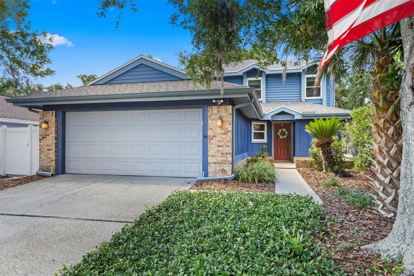
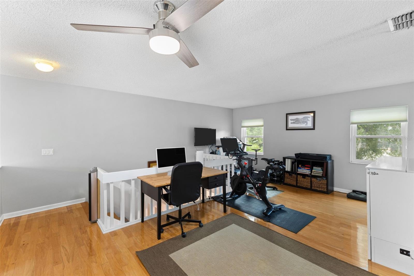
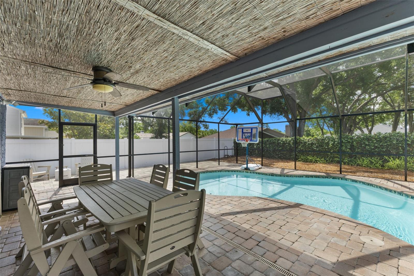
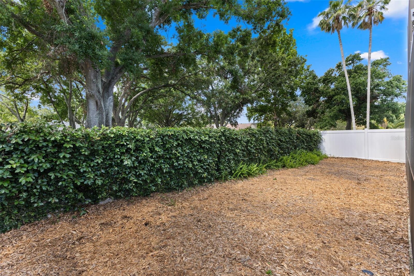
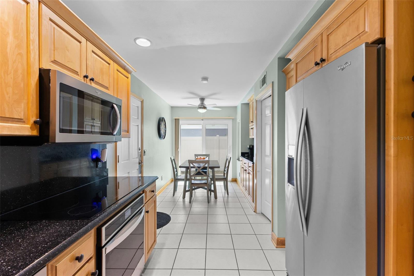
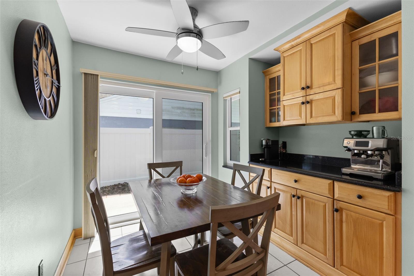
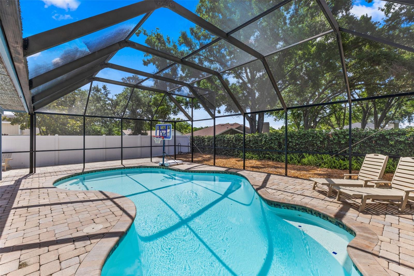
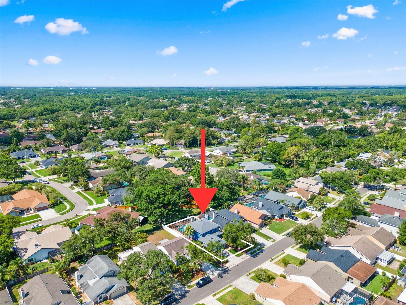
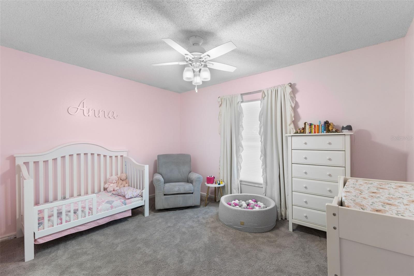
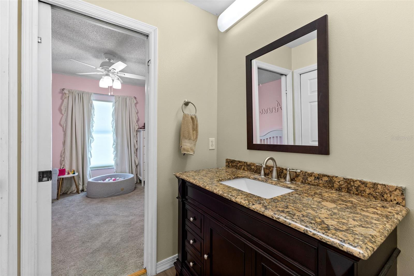
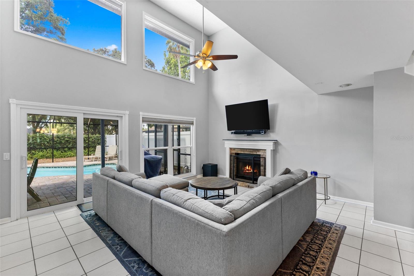
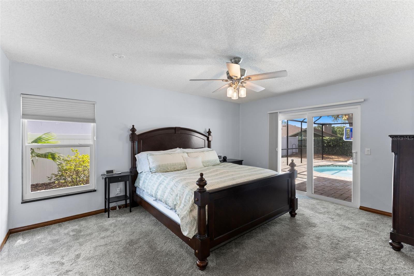
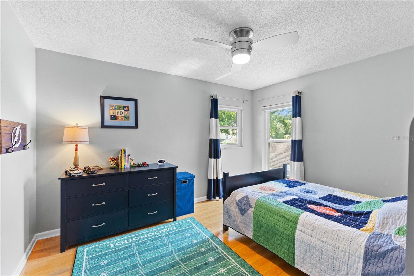
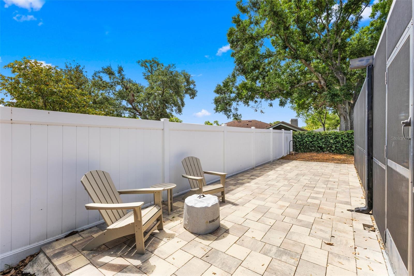
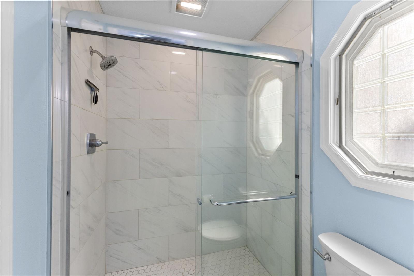
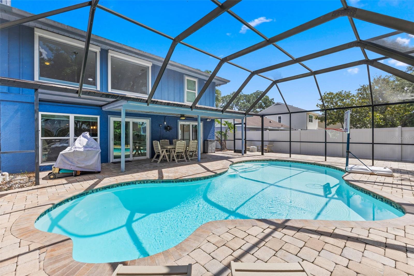
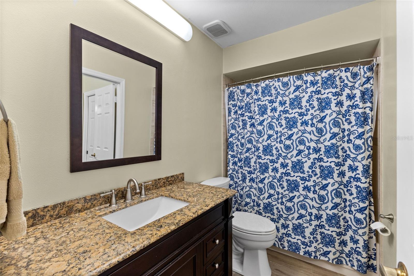
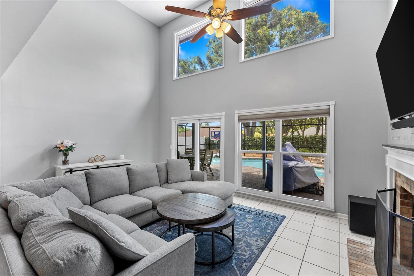
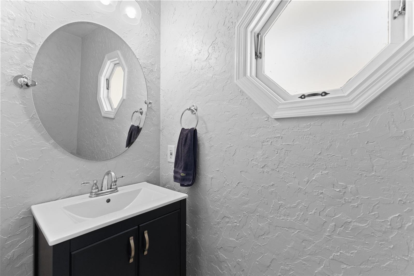
Active
5032 CYPRESS TRACE DR
$532,500
Features:
Property Details
Remarks
NEW ROOF!! Welcome to your dream home in the heart of Carrollwood Village! This beautifully updated 3-bedroom, 2.5-bathroom home offers a perfect blend of comfort and modern living. All windows, doors, and sliders are hurricane impact products. Step inside and you'll be greeted by an inviting open floor plan featuring a spacious living area and dining space, perfect for entertaining. The updated kitchen features granite countertops, custom cabinetry, coffee bar, and stainless steel appliances. The master suite is a true retreat, complete with a tastefully renovated en-suite bathroom featuring a walk-in shower, dual vanities, and modern fixtures. Step outside to your own private oasis! The sparkling pool is surrounded by a generous patio area, ideal for relaxing or hosting gatherings. The landscaped backyard provides ample space for outdoor activities, all within the privacy of your fenced yard. Attached two-car garage is also included. Located in the highly sought-after Carrollwood Village community, you'll enjoy nearby parks, walking trails, and easy access to shopping, dining, and top-rated schools. Don't miss this opportunity to own a stunning home in one of Tampa’s most desirable neighborhoods. Schedule your showing today! Ask for the insurance estimate and the 4 point insurance report! Watch the walkthrough video: https://realestate.febreframeworks.com/videos/0191d76d-0458-7192-9534-002d8cf753c0
Financial Considerations
Price:
$532,500
HOA Fee:
650
Tax Amount:
$4079
Price per SqFt:
$224.12
Tax Legal Description:
CYPRESS TRACE LOT 16 BLOCK 1
Exterior Features
Lot Size:
6250
Lot Features:
Near Public Transit, Sidewalk, Paved
Waterfront:
No
Parking Spaces:
N/A
Parking:
N/A
Roof:
Shingle
Pool:
Yes
Pool Features:
Fiberglass, In Ground, Lighting, Salt Water
Interior Features
Bedrooms:
3
Bathrooms:
3
Heating:
Heat Pump
Cooling:
Central Air
Appliances:
Dishwasher, Disposal, Electric Water Heater, Exhaust Fan, Kitchen Reverse Osmosis System, Microwave, Range
Furnished:
No
Floor:
Bamboo, Carpet, Ceramic Tile
Levels:
Two
Additional Features
Property Sub Type:
Single Family Residence
Style:
N/A
Year Built:
1985
Construction Type:
Stucco, Frame
Garage Spaces:
Yes
Covered Spaces:
N/A
Direction Faces:
North
Pets Allowed:
Yes
Special Condition:
None
Additional Features:
Hurricane Shutters, Rain Gutters
Additional Features 2:
Verify with HOA manager
Map
- Address5032 CYPRESS TRACE DR
Featured Properties