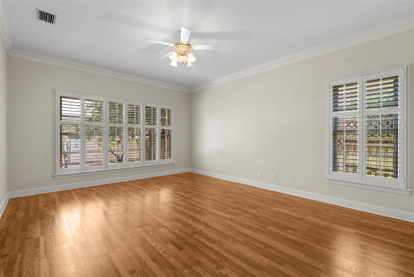
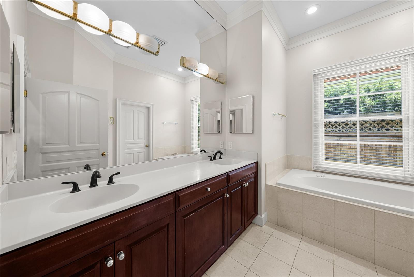
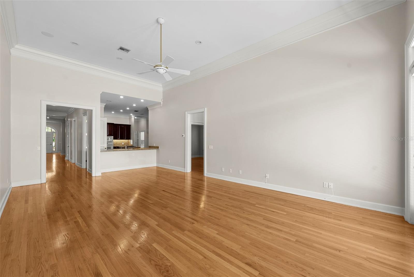
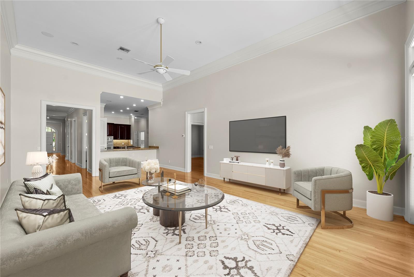
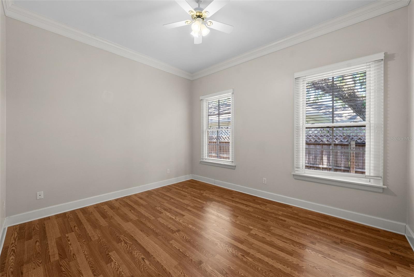
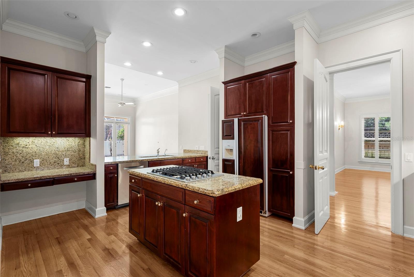
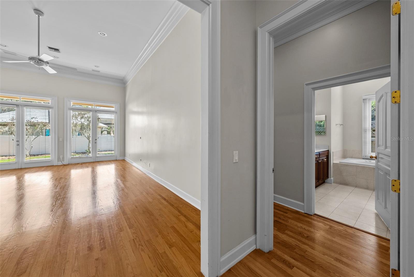
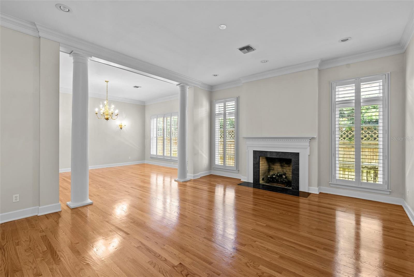
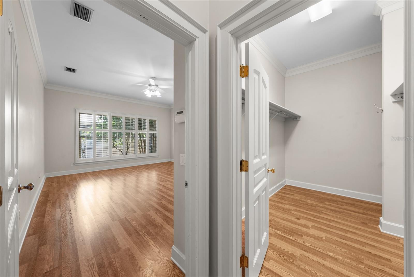
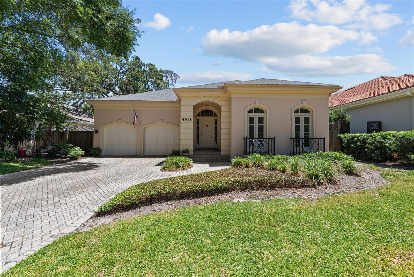
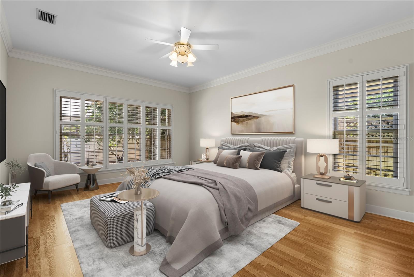
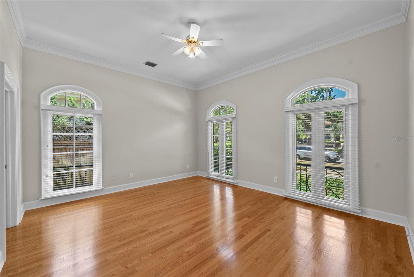
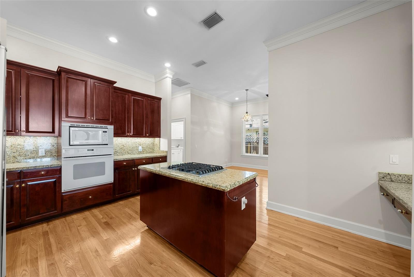
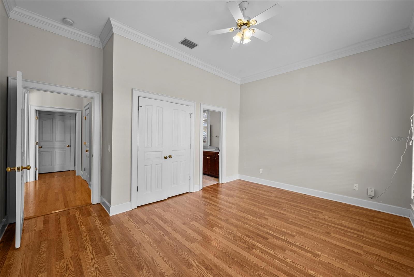
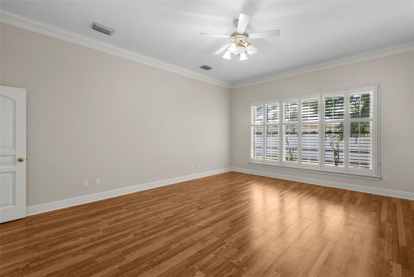
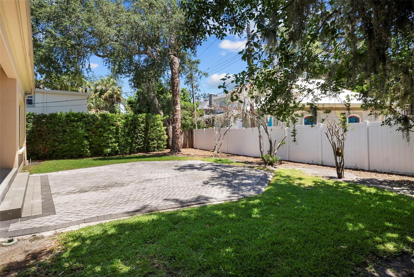
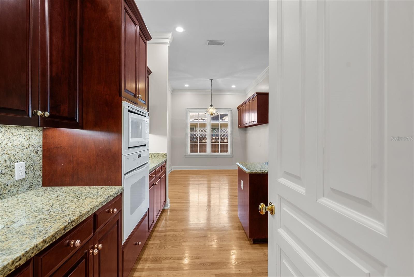
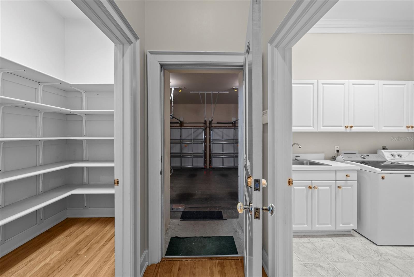
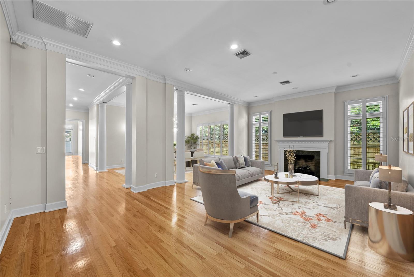
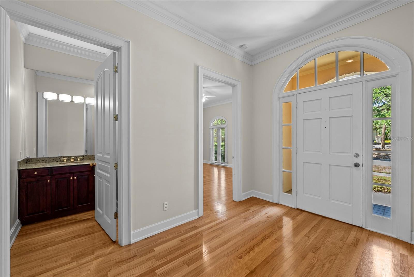
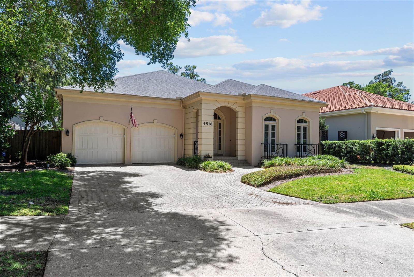
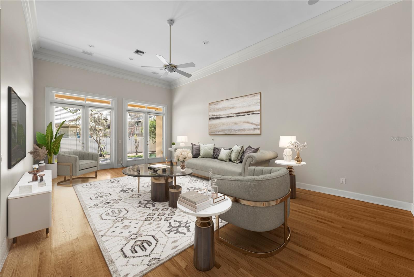
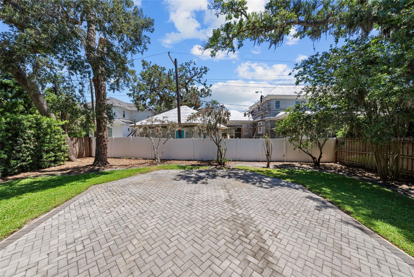
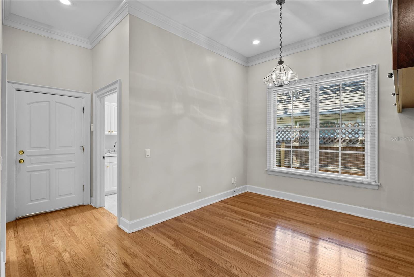
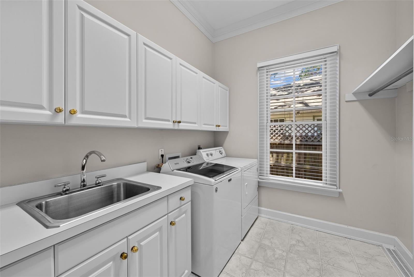
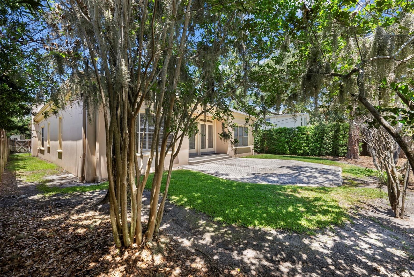
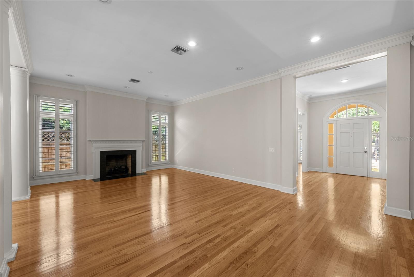
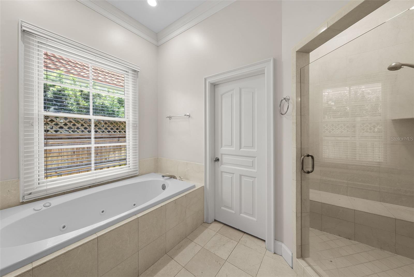
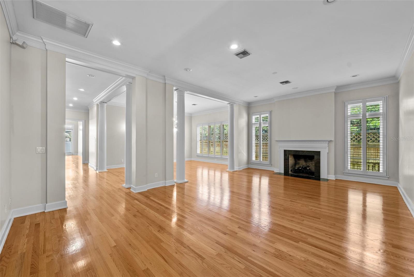
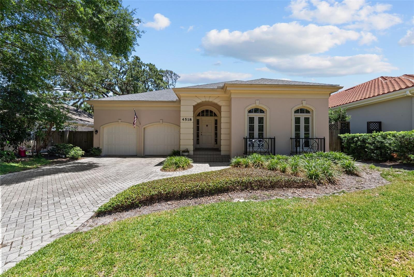
Active
4518 W WOODMERE RD
$1,599,000
Features:
Property Details
Remarks
One or more photo(s) has been virtually staged. Beach Park high and dry elegant one-story block home nestled in the heart of South Tampa’s coveted Beach Park neighborhood. This beautifully maintained residence offers four spacious bedrooms and three and a half baths, thoughtfully designed for both comfort and functionality. Step inside to discover high ceilings that elevate the living space—offering a bright, open feel not often found in single-story homes. The kitchen features granite countertops and opens to a cozy family room, perfect for everyday living and entertaining. The formal living and dining rooms provide additional space for gatherings. The bedroom layout is ideal: Huge Master suite on one side and two bedrooms that share a convenient Jack and Jill bath on the other side, while the fourth bedroom in the front of the home offers a private en suite—perfect for guests or a home office. Enjoy the Florida lifestyle in the nicely sized yard with room to relax or play. Located in one of South Tampa’s most desirable neighborhoods, you're just minutes from top-rated schools, dining, shopping, and everything Tampa has to offer. Don’t miss your chance to own a stunning home in Beach Park—schedule your private tour today!
Financial Considerations
Price:
$1,599,000
HOA Fee:
N/A
Tax Amount:
$30518
Price per SqFt:
$422.9
Tax Legal Description:
BEACH PARK LOT 10 BLOCK 22
Exterior Features
Lot Size:
10540
Lot Features:
City Limits
Waterfront:
No
Parking Spaces:
N/A
Parking:
Driveway, Garage Door Opener, On Street
Roof:
Shingle
Pool:
No
Pool Features:
N/A
Interior Features
Bedrooms:
4
Bathrooms:
4
Heating:
Central, Electric, Natural Gas
Cooling:
Central Air
Appliances:
Built-In Oven, Cooktop, Dishwasher, Disposal, Dryer, Exhaust Fan, Microwave, Refrigerator, Washer
Furnished:
No
Floor:
Ceramic Tile, Wood
Levels:
One
Additional Features
Property Sub Type:
Single Family Residence
Style:
N/A
Year Built:
1998
Construction Type:
Stucco
Garage Spaces:
Yes
Covered Spaces:
N/A
Direction Faces:
Northwest
Pets Allowed:
No
Special Condition:
None
Additional Features:
French Doors, Rain Gutters, Sprinkler Metered
Additional Features 2:
N/A
Map
- Address4518 W WOODMERE RD
Featured Properties