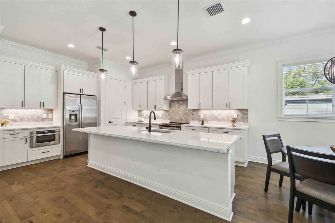
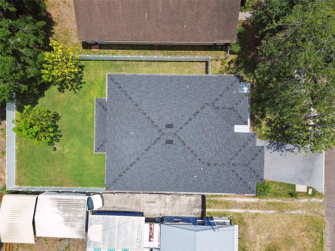
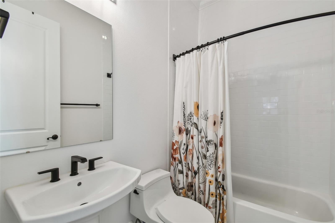
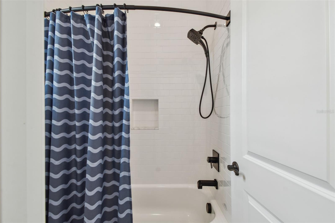
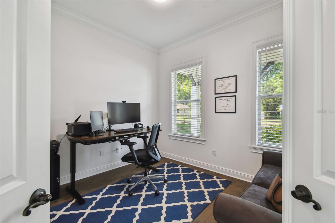
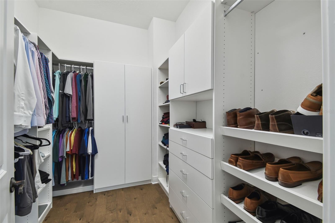
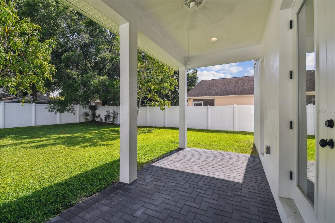
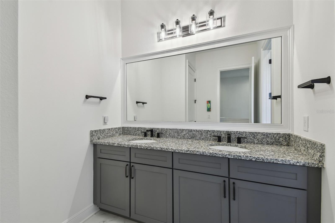
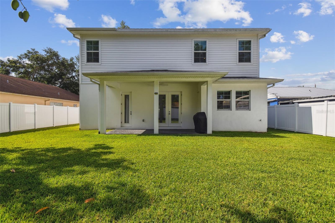
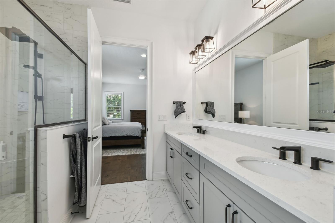
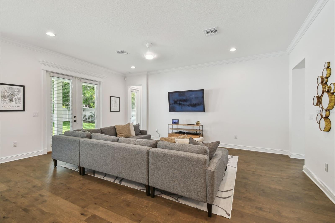
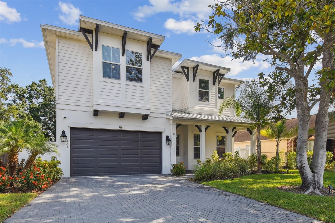
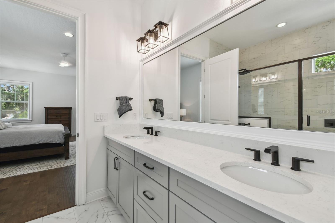
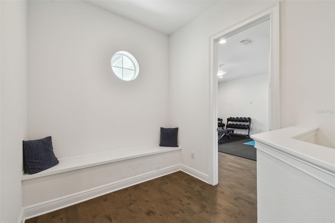
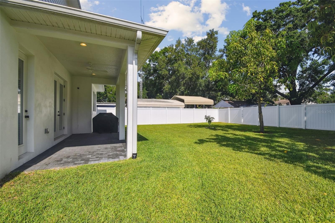
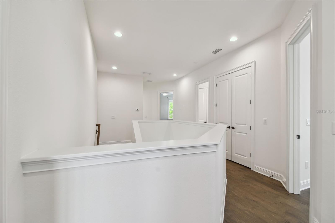
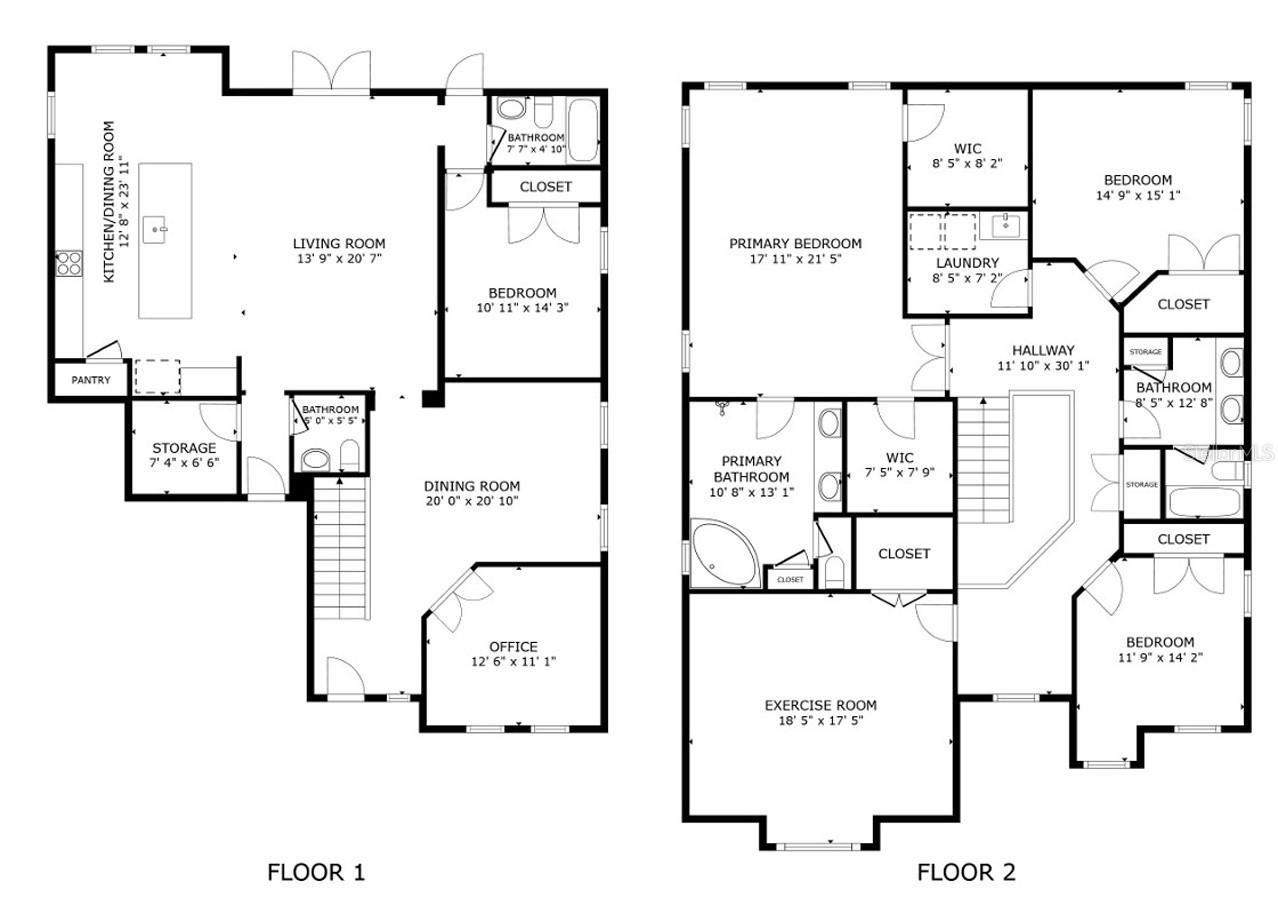
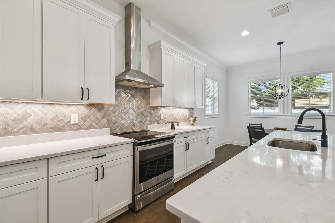
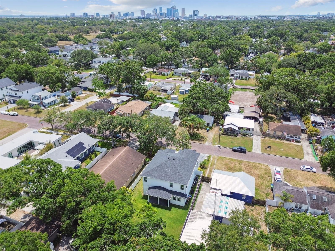
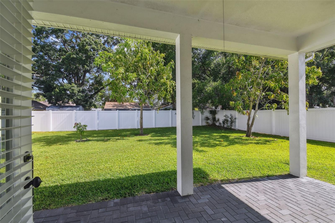
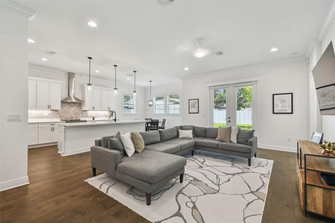
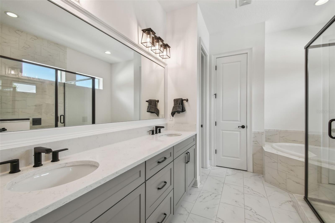
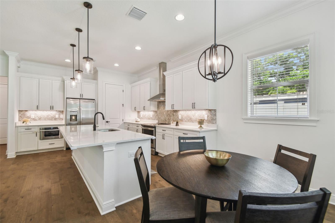
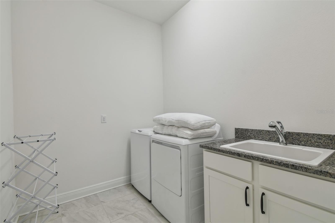
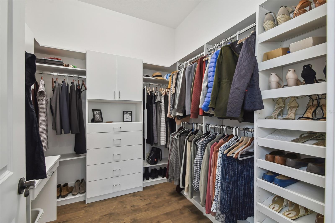
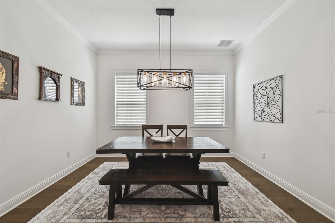
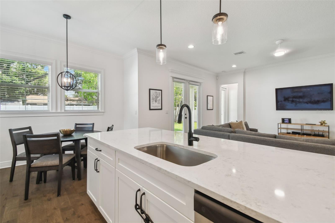
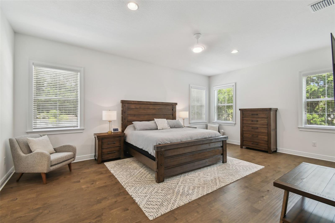
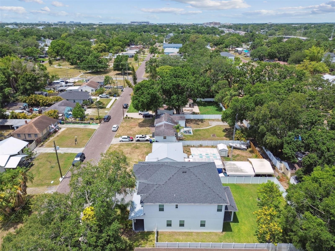
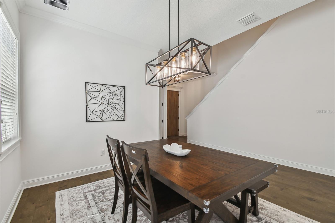
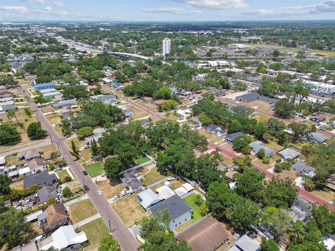
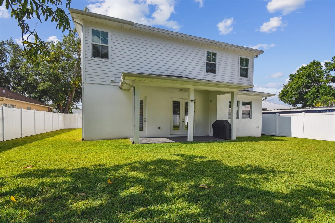
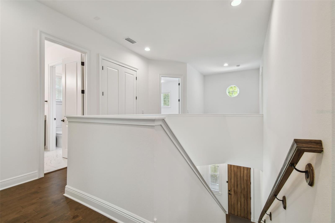
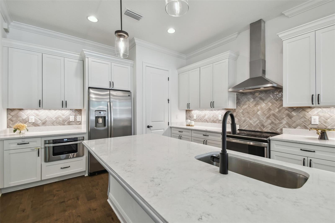
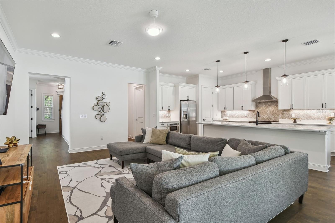
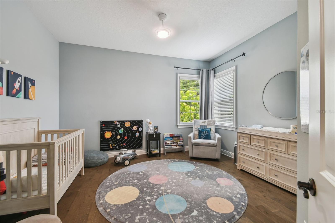
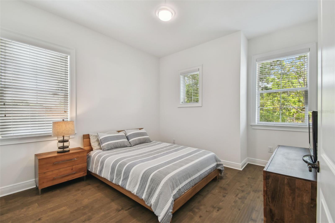
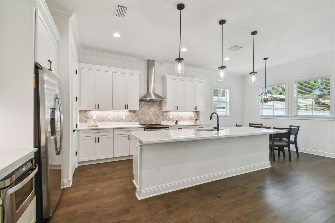
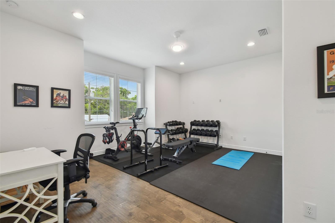
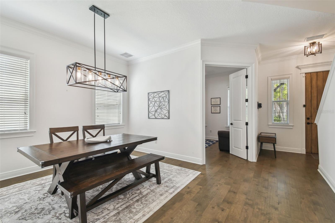
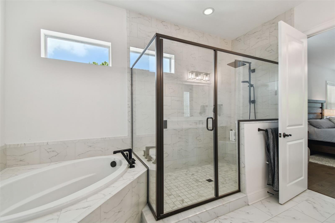
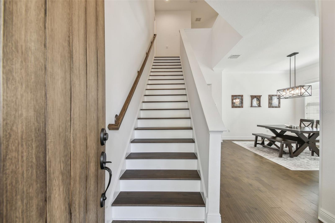
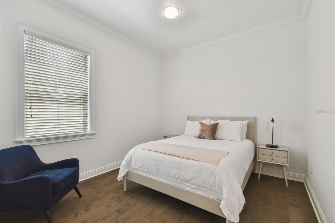
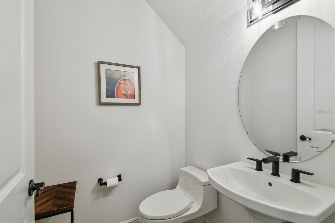
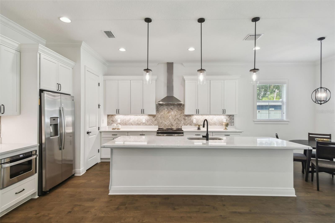
Active
807 W KENTUCKY AVE
$1,150,000
Features:
Property Details
Remarks
Motivated sellers. Bring all offers. Better-than-new and extensively upgraded beyond standard new construction, this showcase-worthy five-bedroom, 3.5-bath luxury home with an office and spacious flex room is ideally in the heart of Riverside Heights, just minutes from Tampa's Riverwalk, Armature Works and vibrant downtown. Inside, you'll find wide-plank engineered hardwood floors throughout, an open-concept layout, and a designer kitchen featuring quartzite countertops, herringbone backsplash, stainless steel appliances, 42" wood cabinetry, and a walk-in pantry. The first floor includes a private office, formal dining, guest suite with full bath, and a bright, open family room. Upstairs offers three secondary bedrooms, a large double-vanity bath, and an expansive flex room ideal for a gym or media space. The luxurious primary suite includes dual custom closets, garden tub and walk-in shower. Additional highlights: spacious mudroom with power outlet next to garage, epoxy-finished garage, ceiling fans throughout, and a large fenced backyard with covered lanai and room for a pool. In one of Tampa's sought-after neighborhoods with top-tier dining, nightlife and culture just blocks away. Where luxury meets lifestyle.
Financial Considerations
Price:
$1,150,000
HOA Fee:
N/A
Tax Amount:
$15479
Price per SqFt:
$339.43
Tax Legal Description:
RIVERSIDE NORTH LOT 17 BLOCK 10
Exterior Features
Lot Size:
7800
Lot Features:
N/A
Waterfront:
No
Parking Spaces:
N/A
Parking:
N/A
Roof:
Shingle
Pool:
No
Pool Features:
N/A
Interior Features
Bedrooms:
5
Bathrooms:
4
Heating:
Central
Cooling:
Central Air, Zoned
Appliances:
Convection Oven, Dishwasher, Disposal, Dryer, Electric Water Heater, Freezer, Microwave, Range, Range Hood, Refrigerator, Washer
Furnished:
No
Floor:
Ceramic Tile, Hardwood
Levels:
Two
Additional Features
Property Sub Type:
Single Family Residence
Style:
N/A
Year Built:
2022
Construction Type:
Cement Siding, Concrete, Stucco, Frame
Garage Spaces:
Yes
Covered Spaces:
N/A
Direction Faces:
South
Pets Allowed:
Yes
Special Condition:
None
Additional Features:
Lighting
Additional Features 2:
N/A
Map
- Address807 W KENTUCKY AVE
Featured Properties