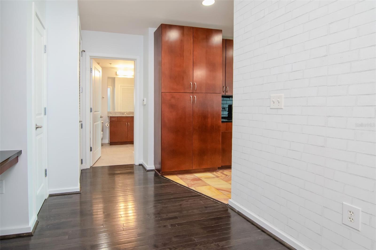
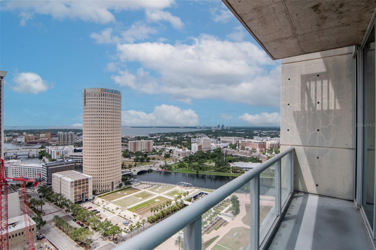
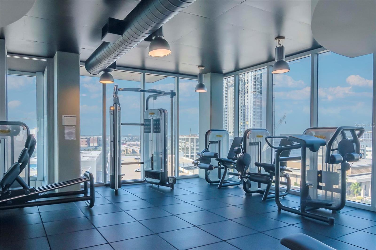
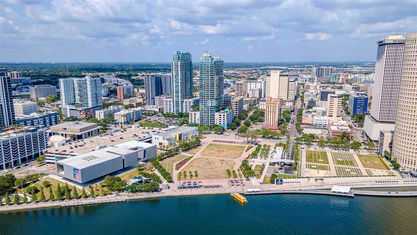
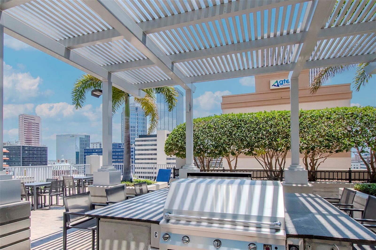
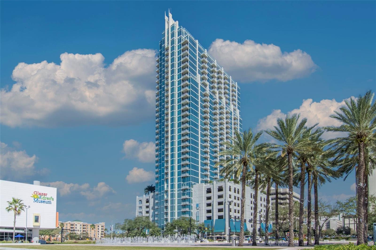
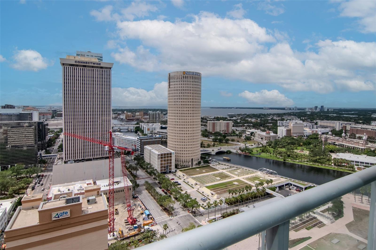
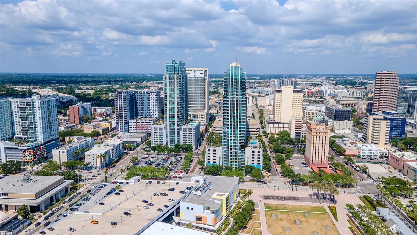
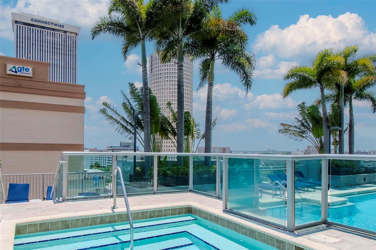
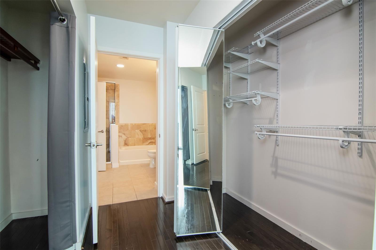
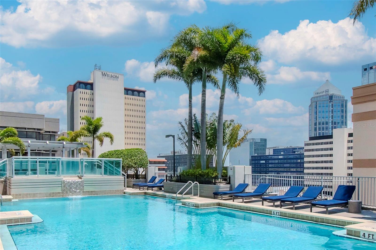
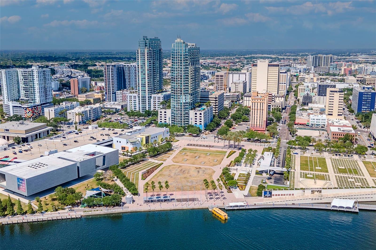
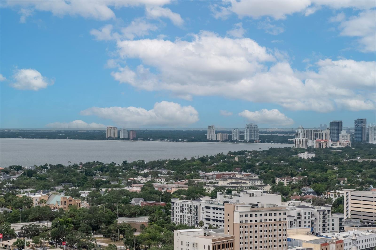
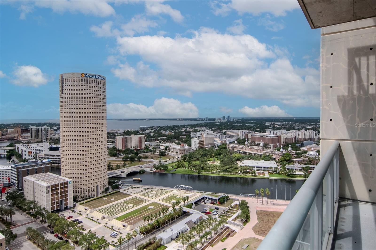
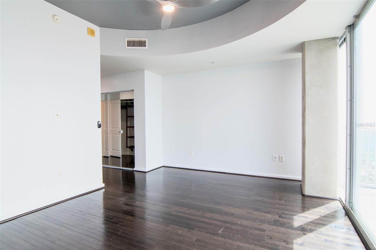
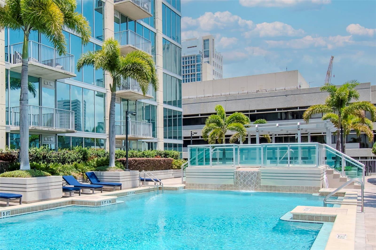
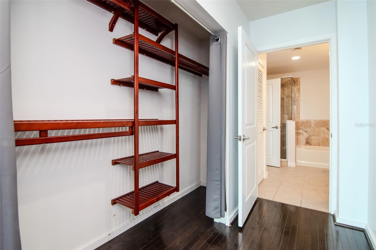
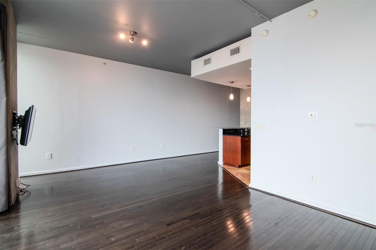
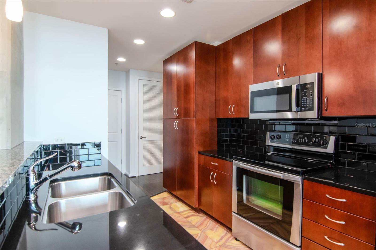
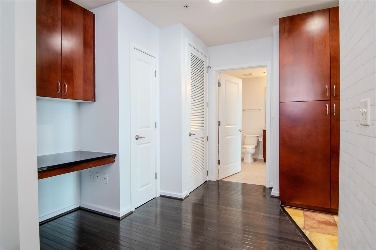
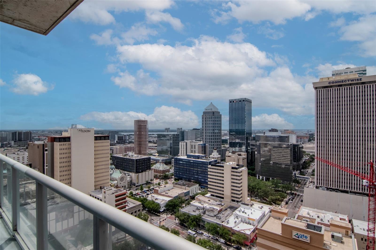
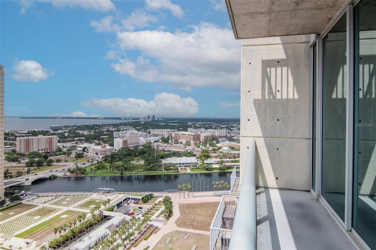
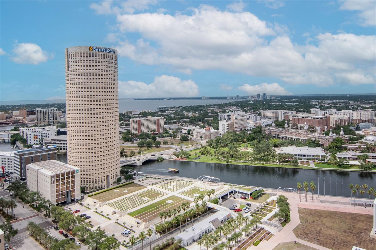
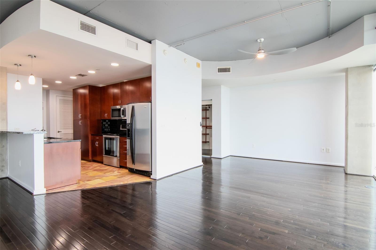
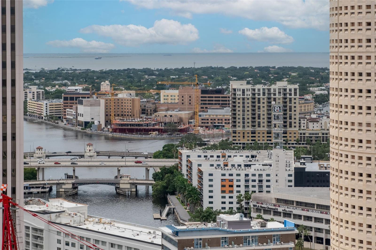
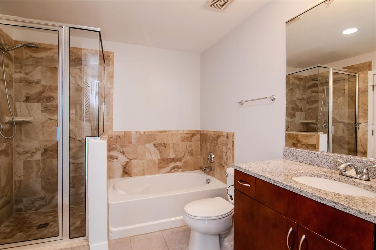
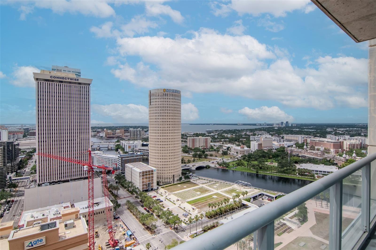
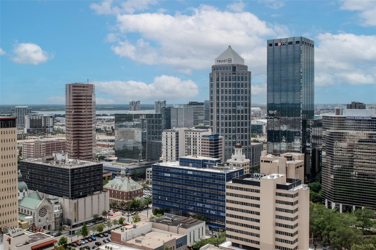
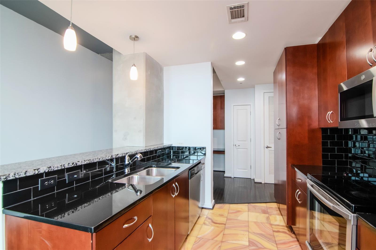
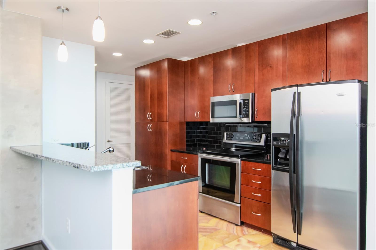
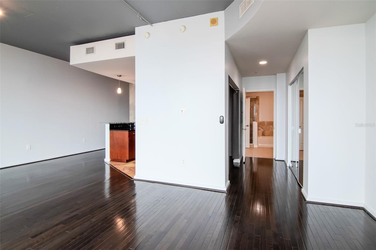
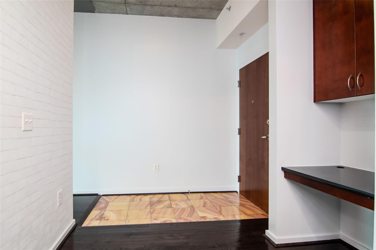
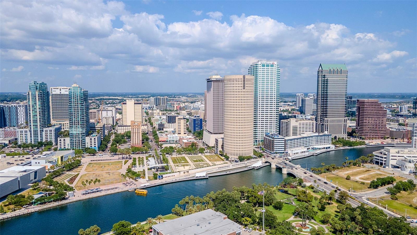
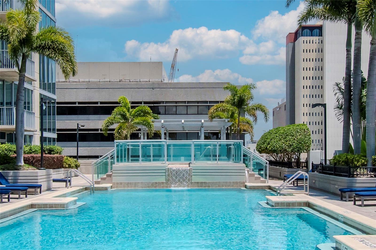
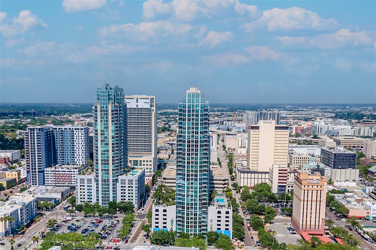
Active
777 N ASHLEY DR #2608
$499,000
Features:
Property Details
Remarks
Experience elevated urban living in this 1-bedroom, 1-bath residence perched on the 26th floor of Skypoint’s coveted Sky Collection. This home features soaring 10-ft ceilings, floor-to-ceiling windows and a private balcony showcasing panoramic views of the Hillsborough River, Curtis Hixon Park and downtown skyline. The open-concept kitchen is appointed with sleek stainless-steel appliances, granite countertops, custom cherry-wood cabinetry and a breakfast bar—perfect for casual dining or entertaining. Hardwood floors flow throughout the foyer, living and bedroom areas, while tile graces the spa-inspired bath, complete with separate glass-enclosed shower and deep soaking tub. A built-in workspace and custom closet organizer add effortless functionality. More recent upgrades include HVAC (2024) and newer water heater for worry-free comfort. Residents enjoy resort-style amenities—24-hour concierge, fitness center with river views, heated pool deck with spa, grilling courtyard and secure garage parking—and are steps from the Glazer Children’s Museum, Straz Center, and Tampa’s hottest dining and nightlife. Whether you’re seeking walk-to-work convenience, craving boutique high-rise maintenance-free living, or targeting prime Downtown Tampa real estate, Unit 2608 delivers on every front.
Financial Considerations
Price:
$499,000
HOA Fee:
N/A
Tax Amount:
$8747
Price per SqFt:
$634.86
Tax Legal Description:
SKYPOINT A CONDOMINIUM UNIT 2608 AND AN UNDIV INT IN COMMON ELEMENTS
Exterior Features
Lot Size:
4
Lot Features:
City Limits, Near Public Transit, Sidewalk
Waterfront:
No
Parking Spaces:
N/A
Parking:
Assigned, Covered, Basement
Roof:
Other
Pool:
No
Pool Features:
Gunite, Heated, In Ground, Lighting
Interior Features
Bedrooms:
1
Bathrooms:
1
Heating:
Central, Electric
Cooling:
Central Air
Appliances:
Built-In Oven, Cooktop, Dishwasher, Dryer, Electric Water Heater, Microwave, Refrigerator, Washer
Furnished:
Yes
Floor:
Tile, Wood
Levels:
One
Additional Features
Property Sub Type:
Condominium
Style:
N/A
Year Built:
2007
Construction Type:
Block, Concrete
Garage Spaces:
Yes
Covered Spaces:
N/A
Direction Faces:
West
Pets Allowed:
Yes
Special Condition:
None
Additional Features:
Balcony, Lighting, Sidewalk, Sliding Doors
Additional Features 2:
Owners must have a leasing permit. 25% cap. There is currently a waiting list for permits.
Map
- Address777 N ASHLEY DR #2608
Featured Properties