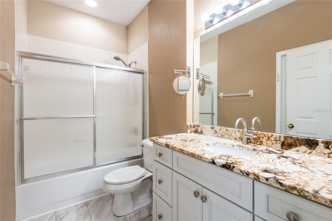
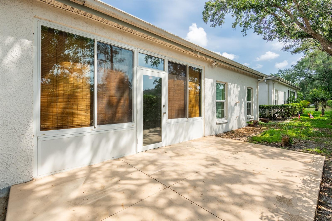
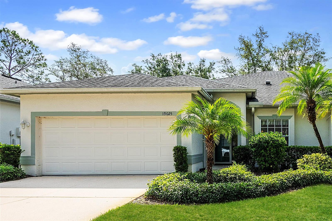
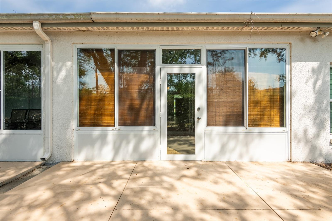
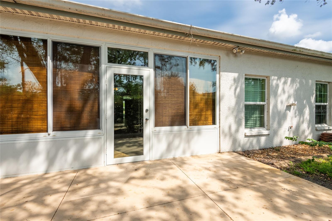
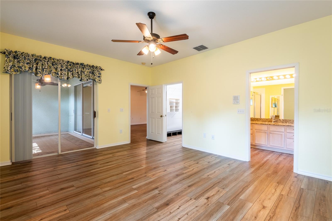
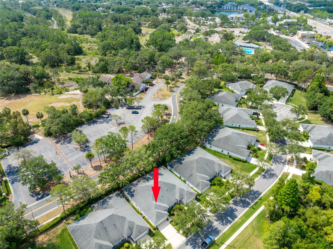
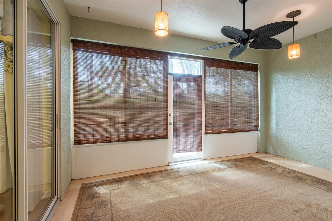
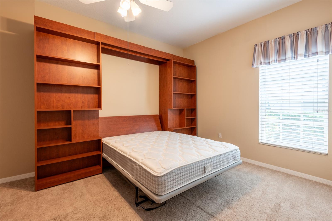
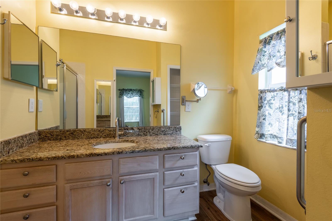
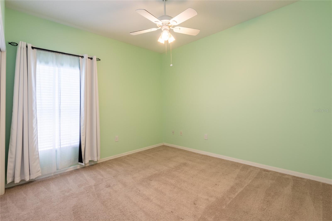
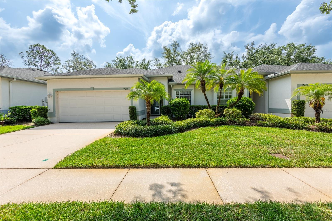
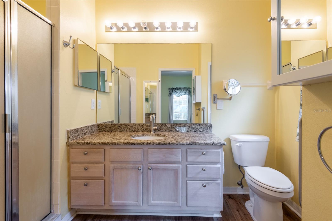
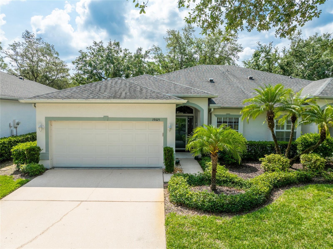
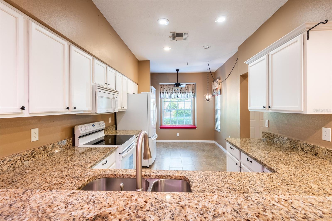
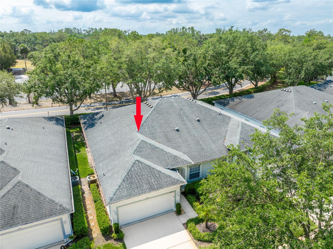
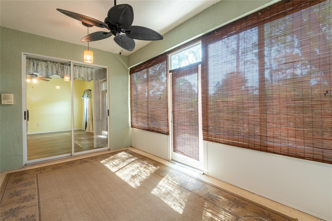
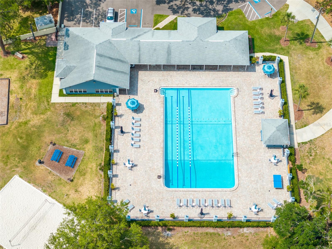
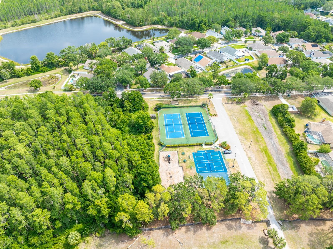
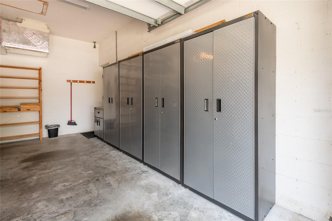
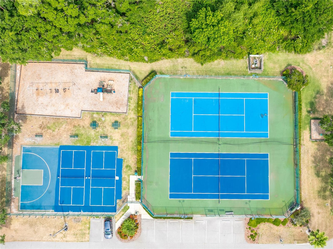
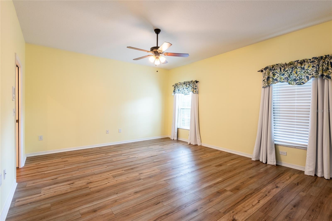
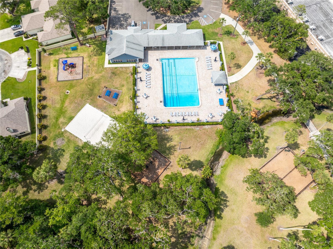
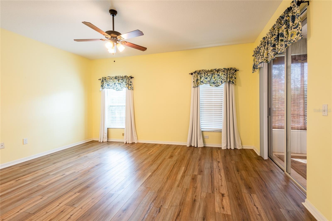
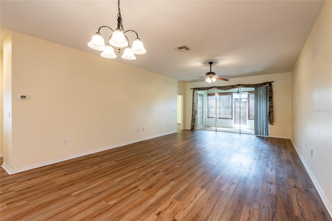
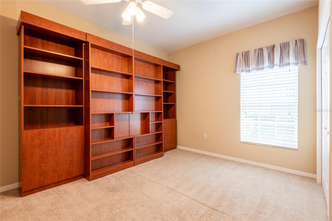
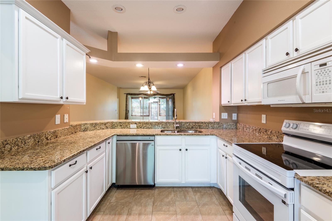
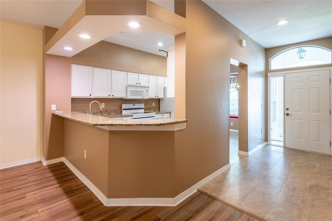
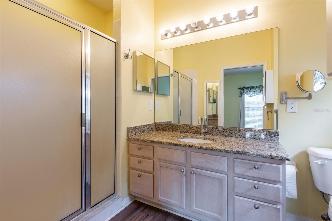
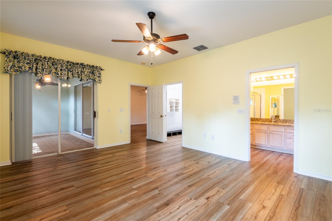
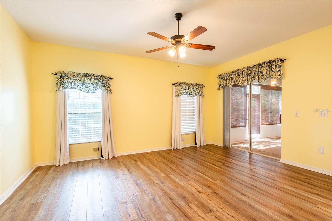
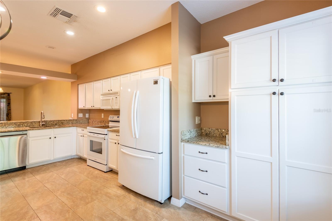
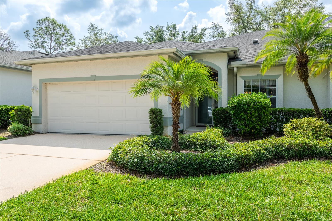
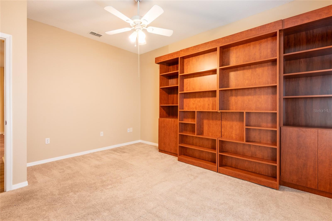
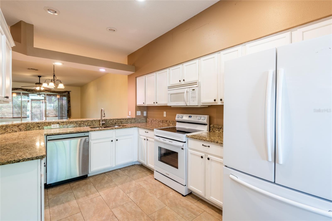
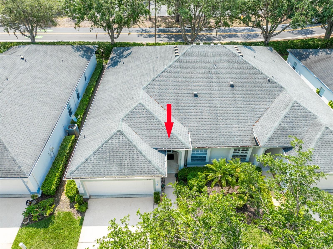
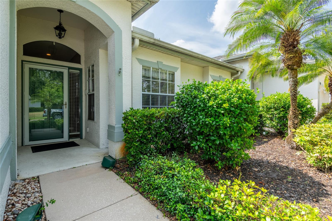
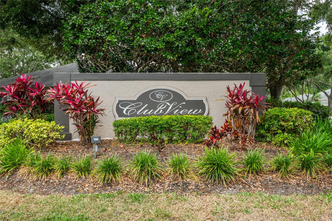
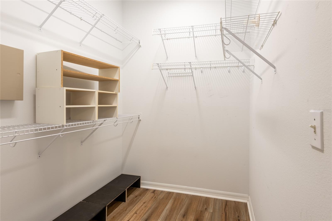
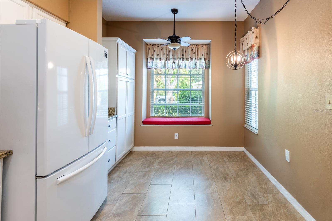
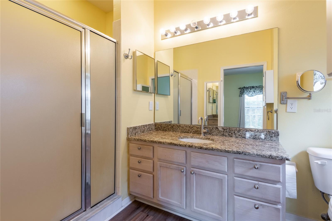
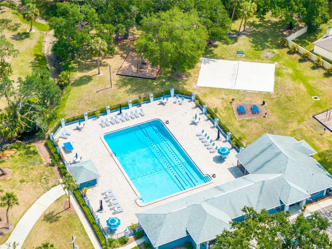
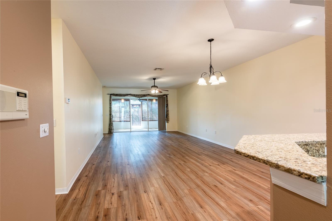
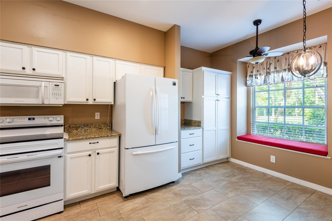
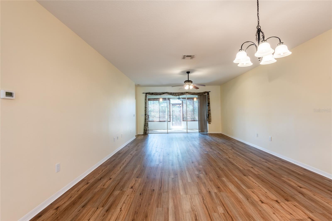
Active
19025 CALLAWAY CT
$335,000
Features:
Property Details
Remarks
Welcome to Clubview at Pebble Creek! This beautifully maintained 3-bedroom, 2-bath, 2-car garage villa offers the perfect blend of comfort, style and convenience. Featuring an open floorplan ideal for entertaining, the home boasts an updated kitchen with white cabinetry, granite countertops, ample storage, a walk-in pantry, and a cozy eat-in space with a charming window seat. The kitchen flows effortlessly into the spacious family room and a separate dining area, creating a welcoming space for gatherings. The split floor plan provides privacy, with the primary suite tucked away at the back of the home, while two generously sized secondary bedrooms—each with great closet space—are located toward the center. Bedroom 2 is enhanced by a built-in double Murphy bed that transforms into a beautiful bookcase, offering functionality without sacrificing style. Luxury vinyl flooring runs throughout the entire home, including the primary bedroom. Step through the oversized sliding glass door onto the expansive screened-in lanai—an ideal spot to enjoy your morning coffee in peace and privacy. Top of the line LG washer and dryer convey with the home as well as the outdoor refrigerator and Gladiator storage system in the garage. Enjoy MAINTENANCE-FREE living with HOA fees that include lawn care, trimming, exterior painting, and general exterior maintenance. Conveniently located near shopping, dining, and entertainment, this villa is a must-see as these rarely come on the market!
Financial Considerations
Price:
$335,000
HOA Fee:
567
Tax Amount:
$2131.38
Price per SqFt:
$245.06
Tax Legal Description:
CLUBVIEW LOT 42
Exterior Features
Lot Size:
4400
Lot Features:
In County, Sidewalk, Street Dead-End, Paved
Waterfront:
No
Parking Spaces:
N/A
Parking:
N/A
Roof:
Shingle
Pool:
No
Pool Features:
N/A
Interior Features
Bedrooms:
3
Bathrooms:
2
Heating:
Central, Electric
Cooling:
Central Air
Appliances:
Dishwasher, Dryer, Electric Water Heater, Microwave, Range, Refrigerator, Washer
Furnished:
No
Floor:
Carpet, Luxury Vinyl, Tile
Levels:
One
Additional Features
Property Sub Type:
Villa
Style:
N/A
Year Built:
1997
Construction Type:
Block, Stucco
Garage Spaces:
Yes
Covered Spaces:
N/A
Direction Faces:
West
Pets Allowed:
Yes
Special Condition:
None
Additional Features:
Sidewalk, Sliding Doors
Additional Features 2:
Please verify any lease restrictions directly with the HOA
Map
- Address19025 CALLAWAY CT
Featured Properties