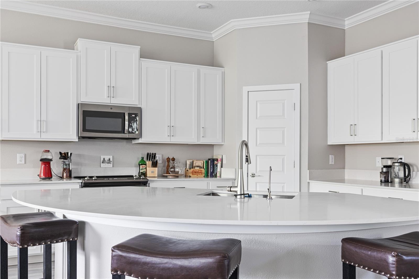
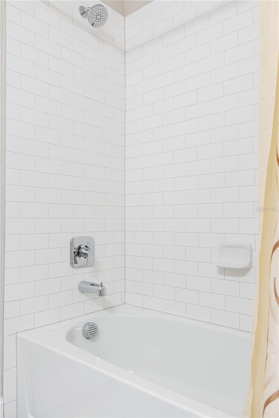
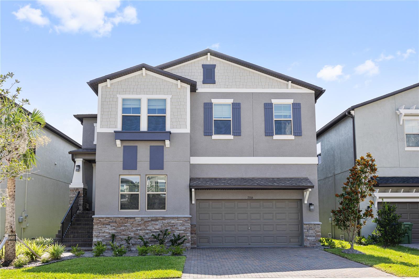
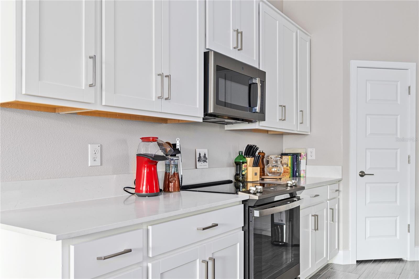
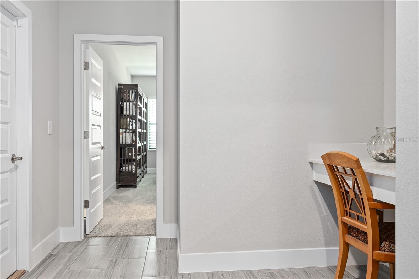
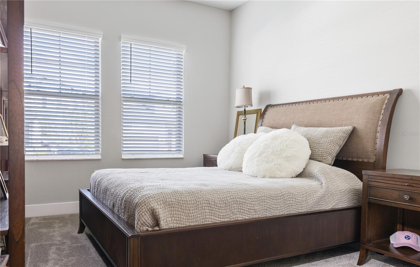
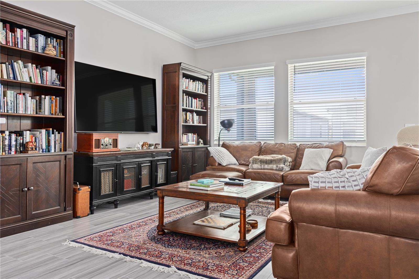
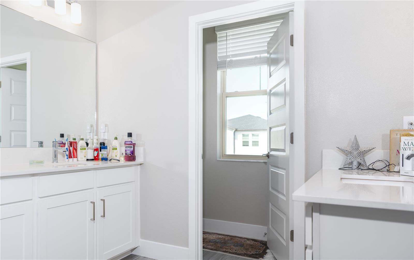
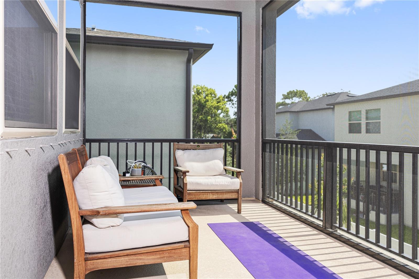
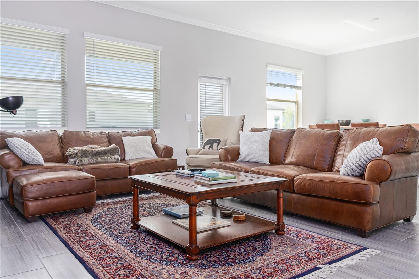
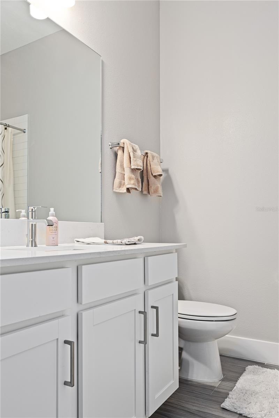
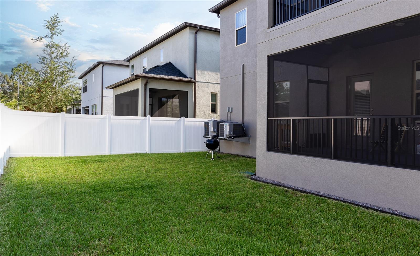
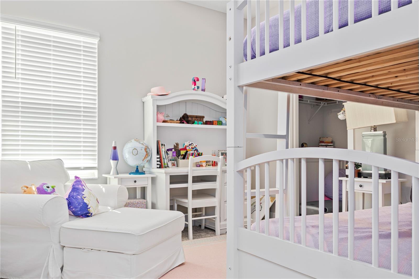
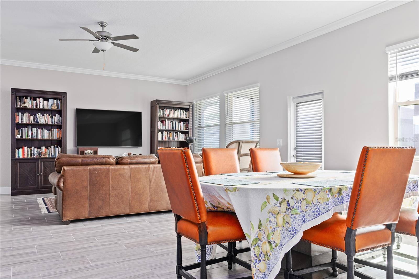
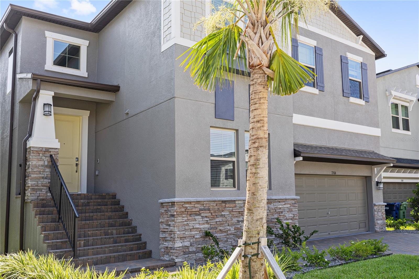
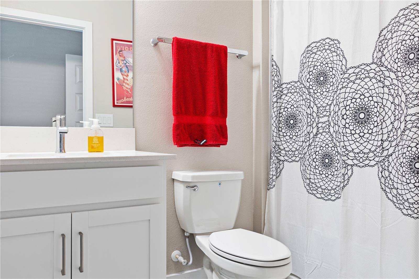
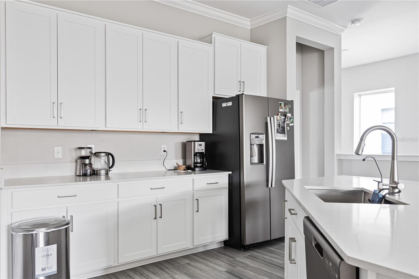
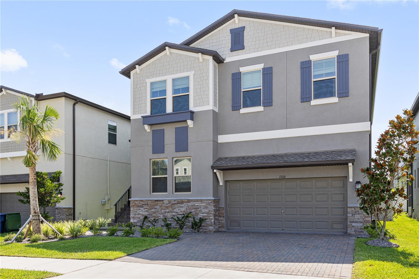
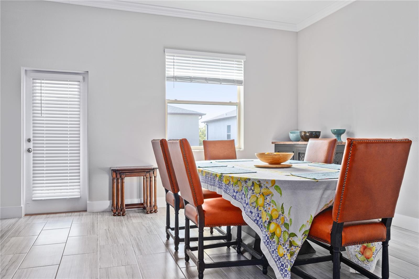
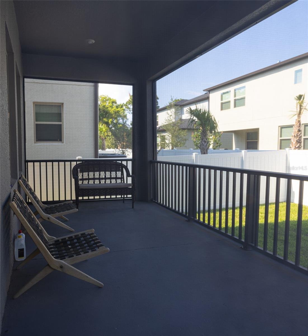
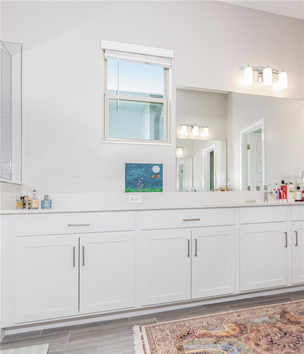
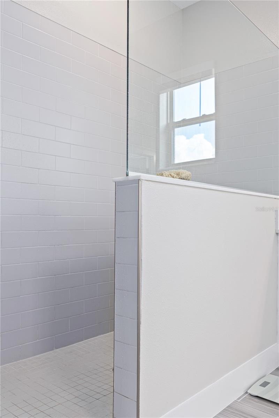
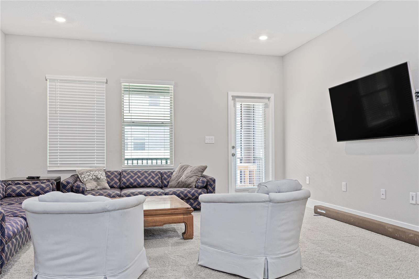
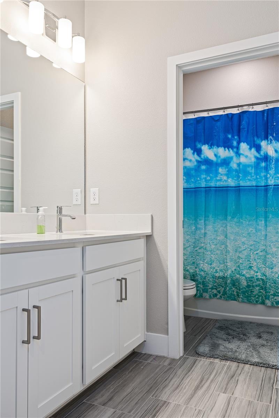
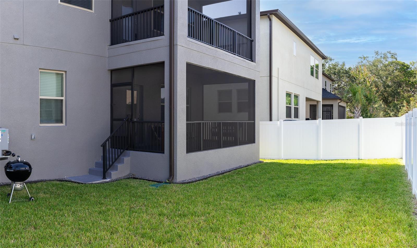
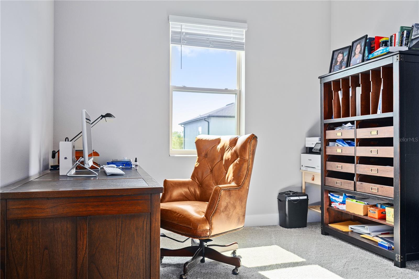
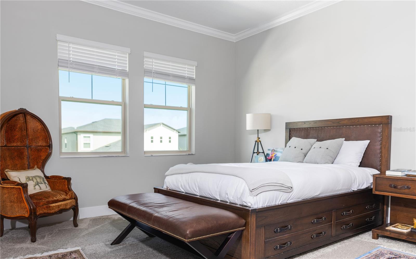
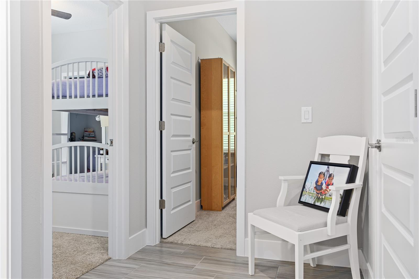
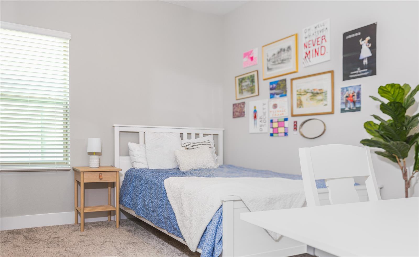
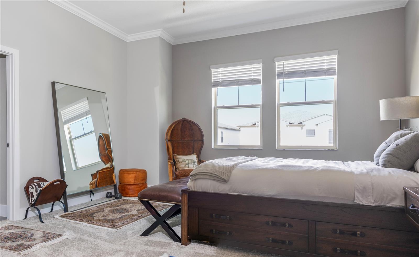
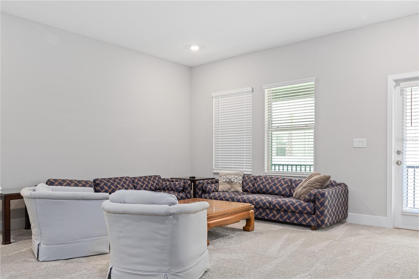
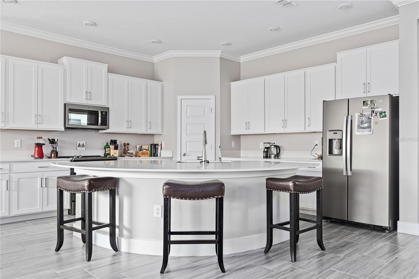
Active
7706 S SWOOPE ST
$779,000
Features:
Property Details
Remarks
Rarely available, the Exquisite Indiana Floor plan, with 5 bedrooms, and 4 full bathrooms! Curb appeal abounds as you pull up to the home, with a brick paver driveway, brand new SOD, tropical landscaping, rocks, and lighting, along with a covered front porch welcoming you home. The first level features a large bonus room that attaches to a covered patio, three spacious bedrooms and two large bathrooms. On the second level, you have a family room, dining area, which are adjacent to the focal point of the home, being the gourmet kitchen, which is a chef's delight! The kitchen is well appointed with 42" cabinetry that features slide out drawers, new hardware, quartz countertops and island with deep stainless-steel sink, along with stainless steel appliances, designer backsplash, and walk-in pantry. Off the kitchen is access out to the garage, office, screened porch, and private master bedroom suite is tucked away with an en-suite bathroom. The backyard is fully fenced. A fantastic location within minutes of MacDill AFB and a variety of shopping and dining options, along with quick access to the Selmon Crosstown Expressway, providing a quick commute to downtown Tampa and St. Petersburg. Make your appointment today to view this must-see home.
Financial Considerations
Price:
$779,000
HOA Fee:
61
Tax Amount:
$4834
Price per SqFt:
$242.68
Tax Legal Description:
PORT TAMPA CITY MAP LOT 14 BLOCK 239 TOG WITH W 1/2 CLOSED ALLEY ABUTTING THEREON
Exterior Features
Lot Size:
5000
Lot Features:
N/A
Waterfront:
No
Parking Spaces:
N/A
Parking:
N/A
Roof:
Shingle
Pool:
No
Pool Features:
N/A
Interior Features
Bedrooms:
5
Bathrooms:
4
Heating:
Electric
Cooling:
Central Air
Appliances:
Dishwasher, Dryer, Microwave, Range, Refrigerator, Washer
Furnished:
No
Floor:
Carpet, Ceramic Tile
Levels:
Two
Additional Features
Property Sub Type:
Single Family Residence
Style:
N/A
Year Built:
2022
Construction Type:
Block, Stucco
Garage Spaces:
Yes
Covered Spaces:
N/A
Direction Faces:
South
Pets Allowed:
No
Special Condition:
None
Additional Features:
Sidewalk
Additional Features 2:
Contact HOA for leasing requirements
Map
- Address7706 S SWOOPE ST
Featured Properties