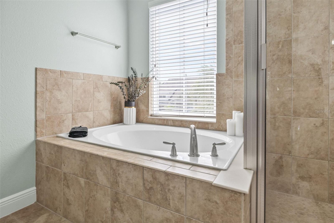
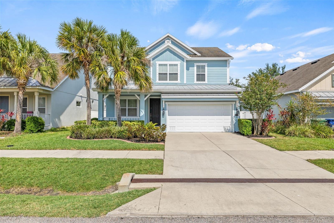
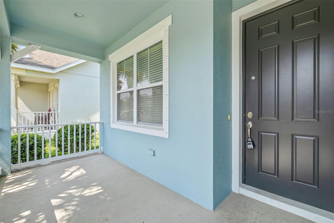
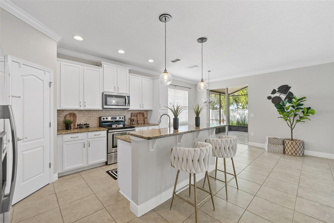
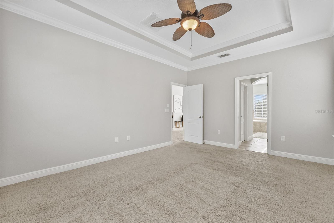
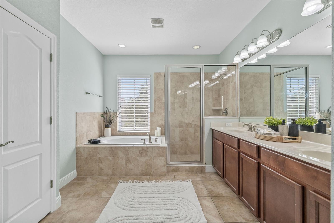
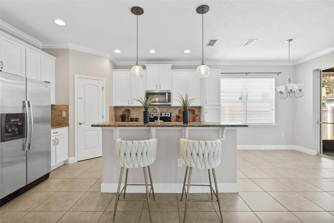
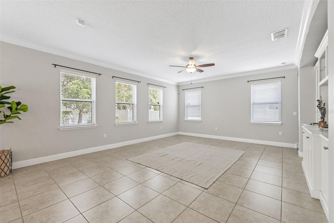
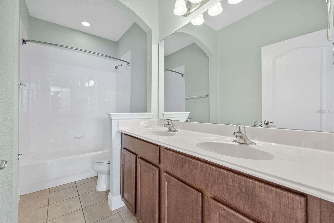
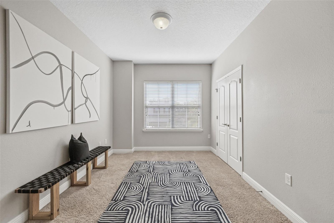
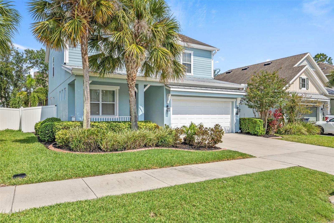
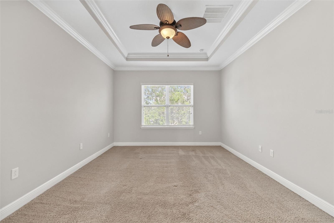
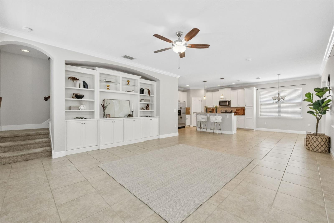
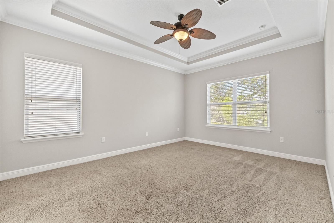
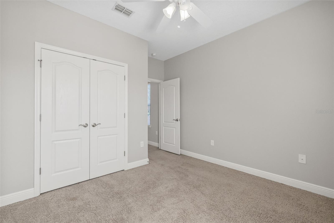
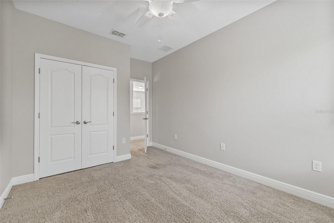
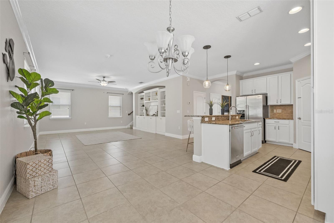
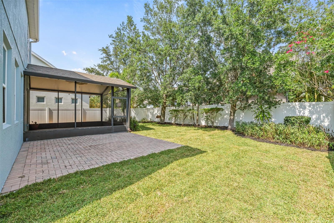
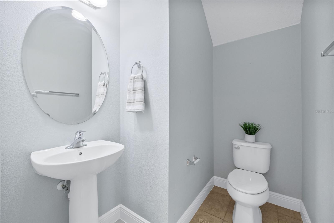
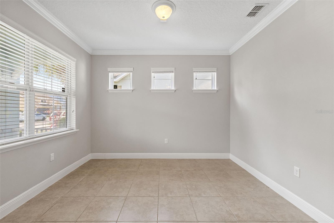
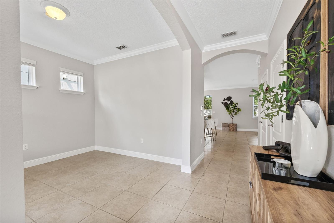
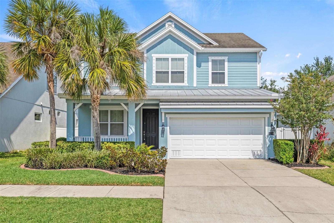
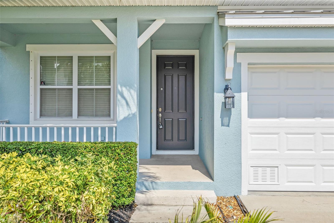
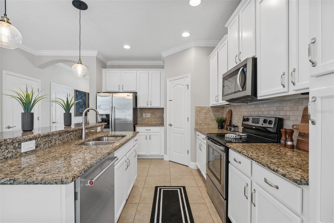
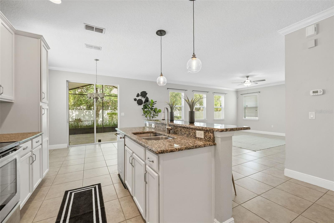
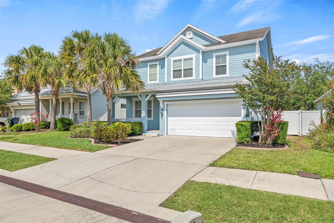
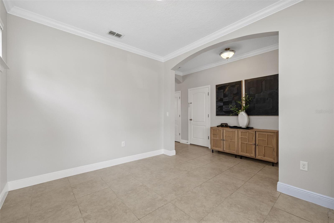
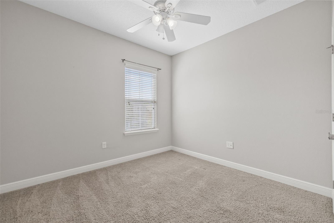
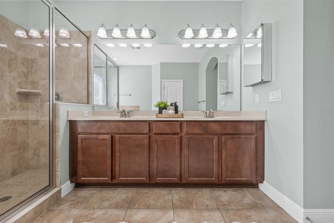
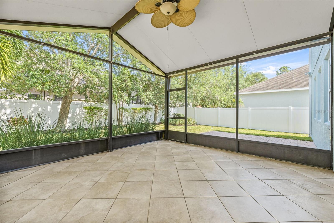
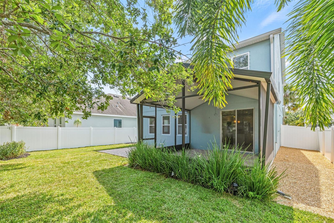
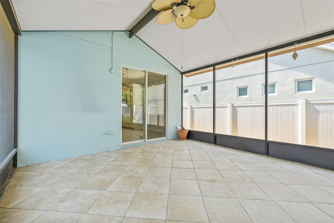
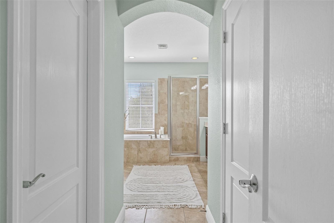
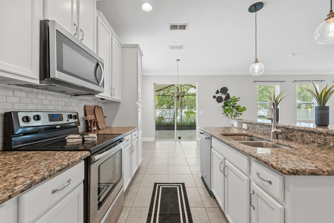
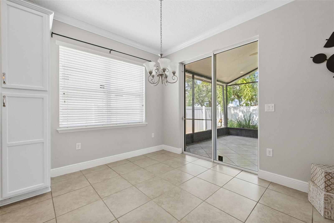
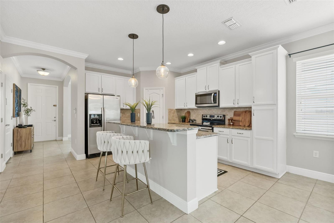
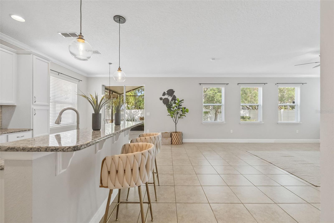
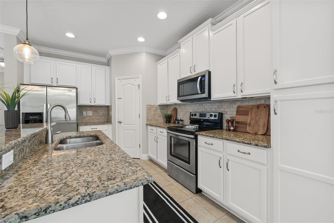
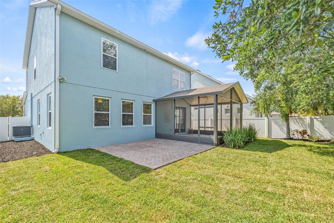
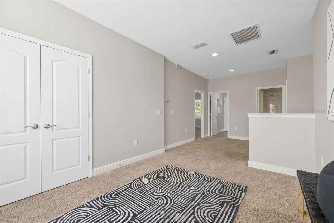
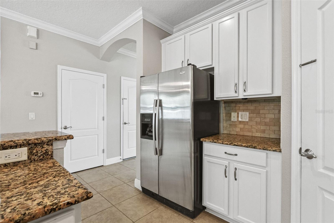
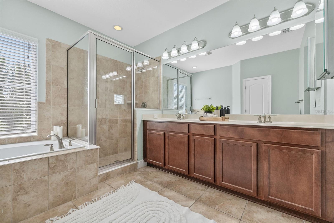
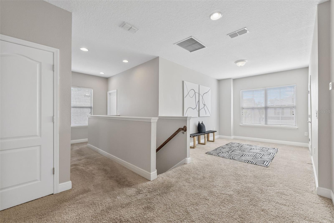
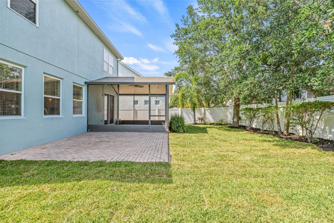
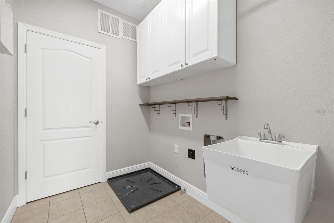
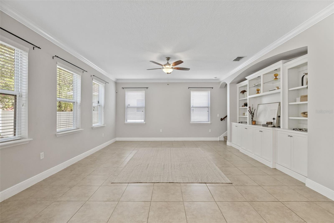
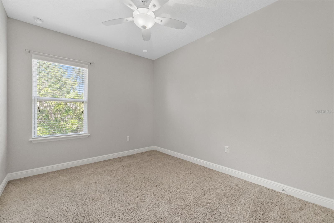
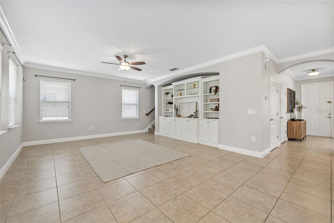
Active
7710 S DESOTO ST
$675,000
Features:
Property Details
Remarks
Welcome to this lovely and well-maintained 3-bedroom, 2 1/2-bathroom home situated in South Tampa a stones throw from MacDill Airforce base. Upon entering the home, you'll step into a spacious and open concept living area that features large windows, allowing an abundance of natural light to fill the space. The living room is perfect for entertaining guests or simply relaxing with your loved ones. Adjacent to the living area is a fully equipped kitchen. The kitchen is complete with stainless steel appliances, ample counter space, and stylish cabinetry. The center island offers additional workspace and doubles as a breakfast bar, ideal for quick meals on busy mornings. The dining area is conveniently located nearby, providing a lovely spot for family dinners and gatherings. From here, sliding glass doors lead to the backyard, extending your living space outdoors and creating a seamless indoor-outdoor flow. The primary bedroom features a generous layout, walk-in closet, and an en-suite bathroom. The two additional bedrooms are well-appointed and share a large bathroom, which includes a bathtub and shower combination, perfect for accommodating guests or family members. Another key feature is the large and spacious loft/den perfect for a game room or entertaining room. This home also includes a dedicated laundry room with storage space, making chores a breeze, and a two-car garage with extra room for storage. Don't miss the opportunity to make this charming 3-bedroom, 2-bathroom house your new home. Beautiful neighborhood for families.
Financial Considerations
Price:
$675,000
HOA Fee:
N/A
Tax Amount:
$4072
Price per SqFt:
$292.46
Tax Legal Description:
PORT TAMPA CITY MAP LOT 12 BLOCK 247 AND W 1/2 OF VAC ALLEY LYING E OF AND ABUTTING SD LOT 12
Exterior Features
Lot Size:
5000
Lot Features:
N/A
Waterfront:
No
Parking Spaces:
N/A
Parking:
N/A
Roof:
Shingle
Pool:
No
Pool Features:
N/A
Interior Features
Bedrooms:
3
Bathrooms:
3
Heating:
Electric
Cooling:
Central Air
Appliances:
Convection Oven, Cooktop, Dishwasher, Disposal, Electric Water Heater, Exhaust Fan, Freezer, Microwave, Range, Refrigerator
Furnished:
No
Floor:
Carpet, Ceramic Tile
Levels:
Two
Additional Features
Property Sub Type:
Single Family Residence
Style:
N/A
Year Built:
2011
Construction Type:
Stucco
Garage Spaces:
Yes
Covered Spaces:
N/A
Direction Faces:
West
Pets Allowed:
No
Special Condition:
None
Additional Features:
Sliding Doors
Additional Features 2:
N/A
Map
- Address7710 S DESOTO ST
Featured Properties