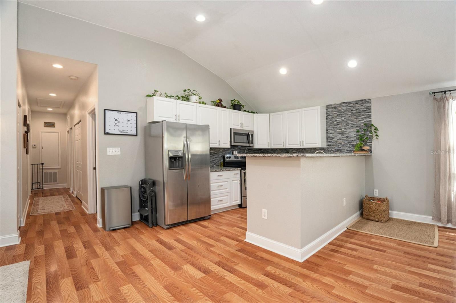
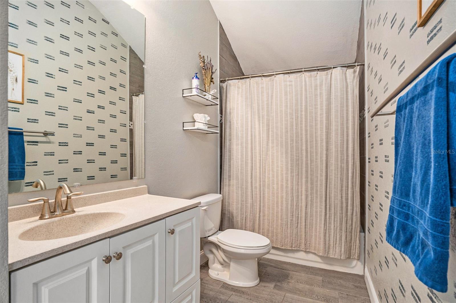
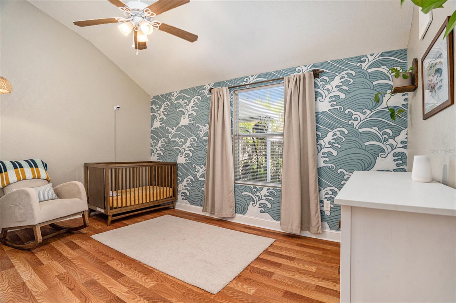
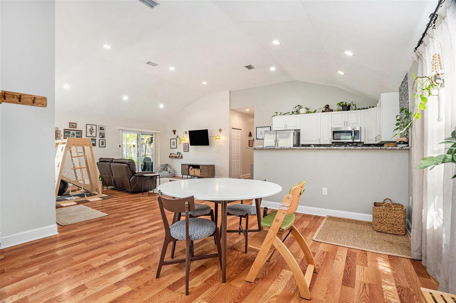
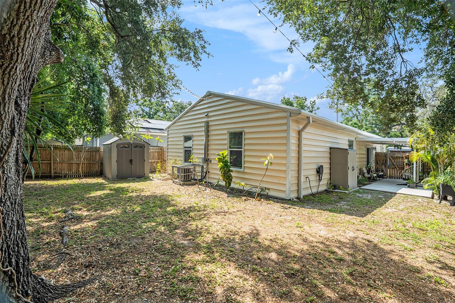
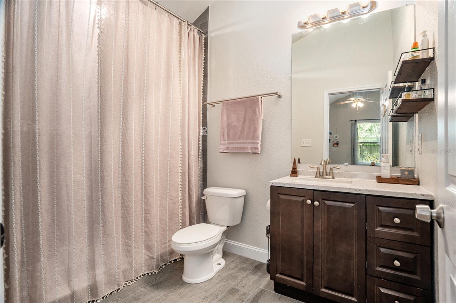
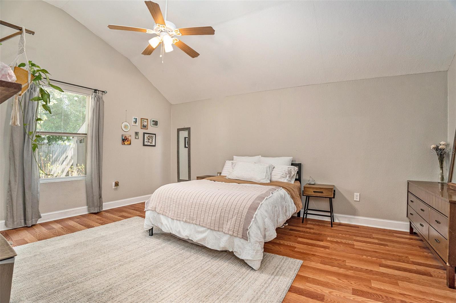
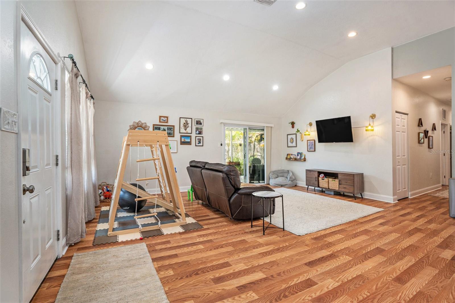
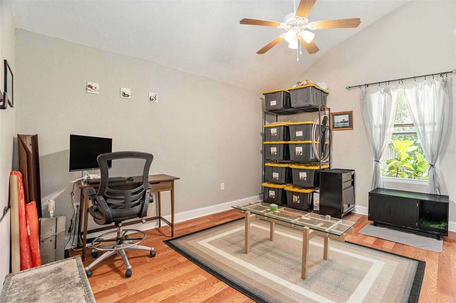
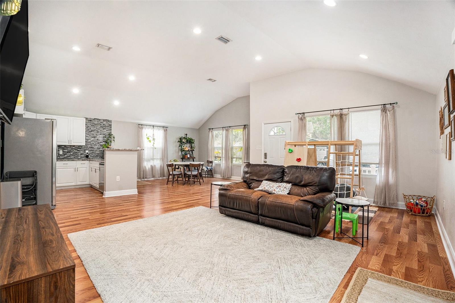
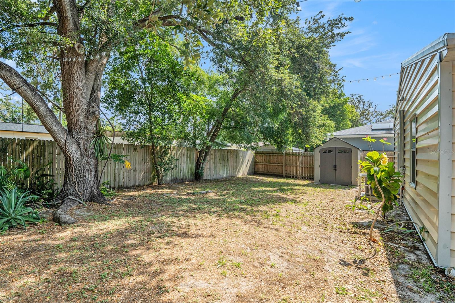
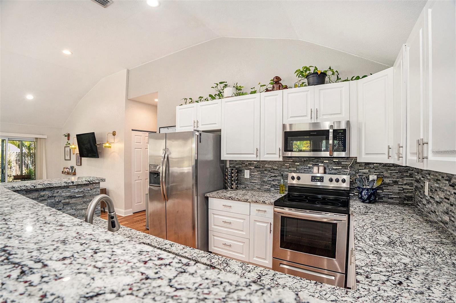
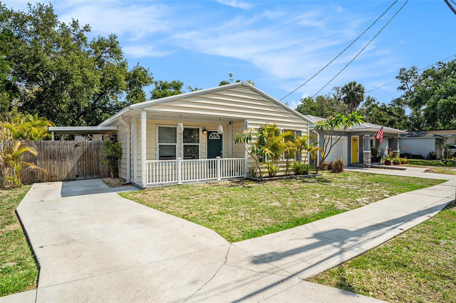
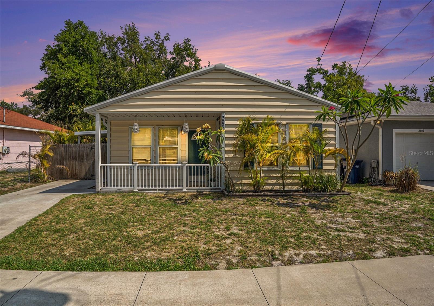
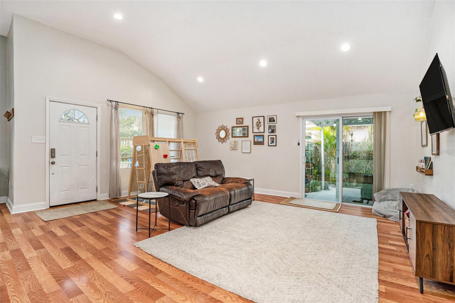
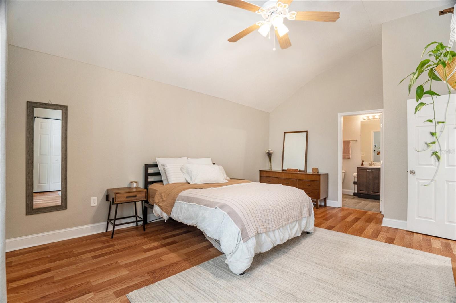
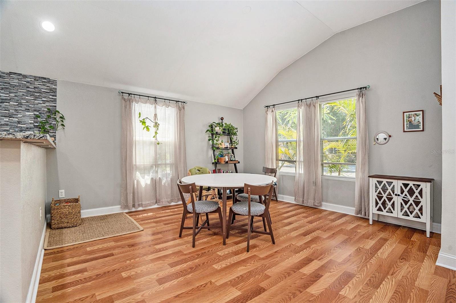
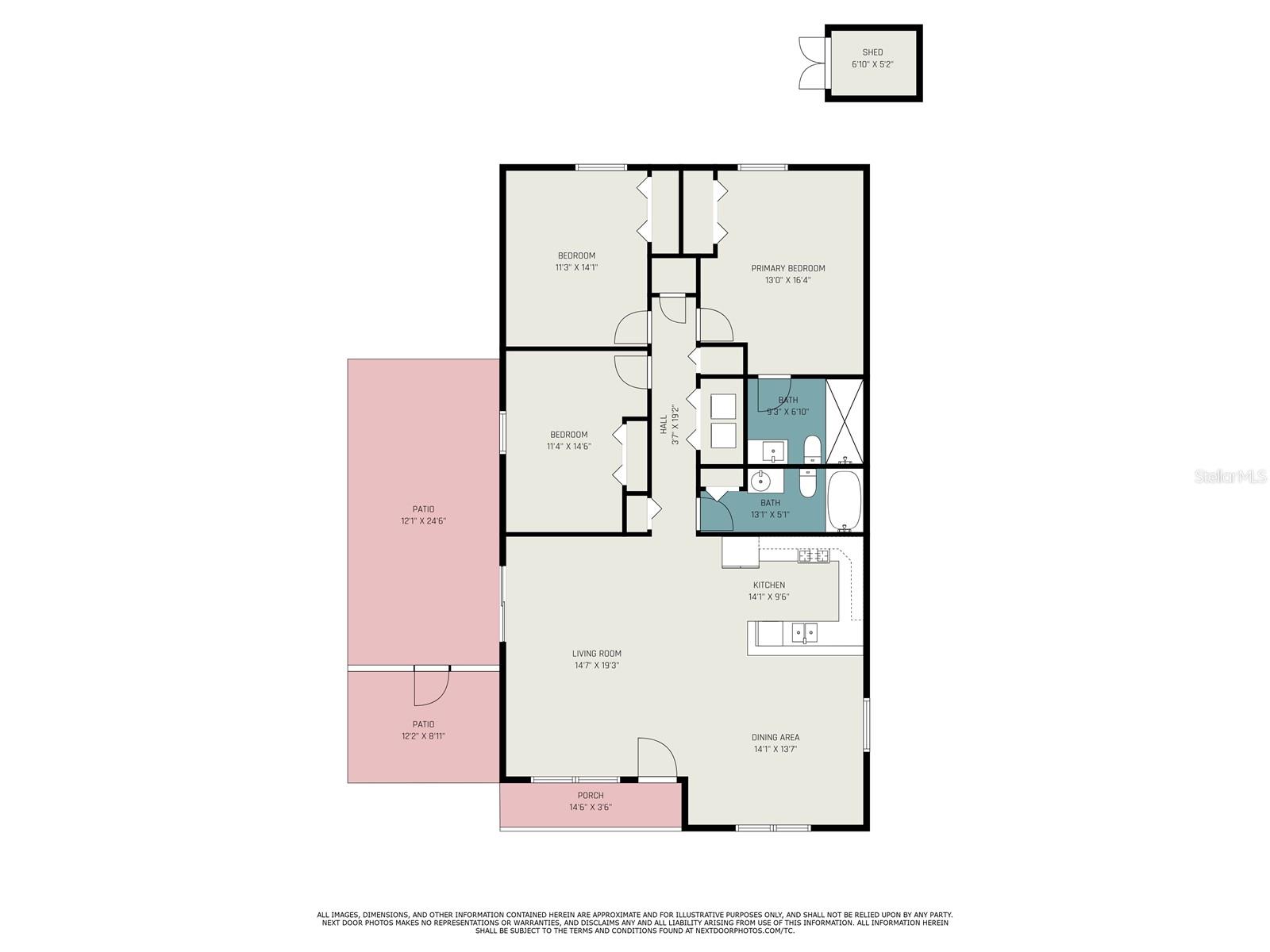
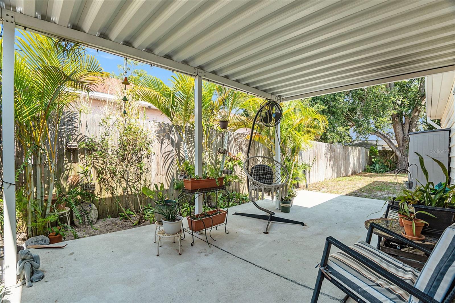
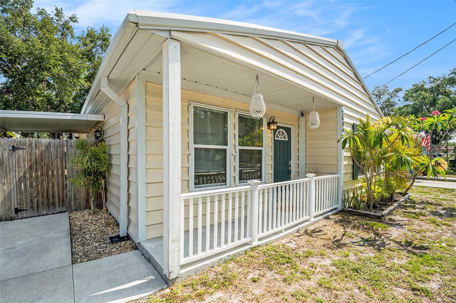
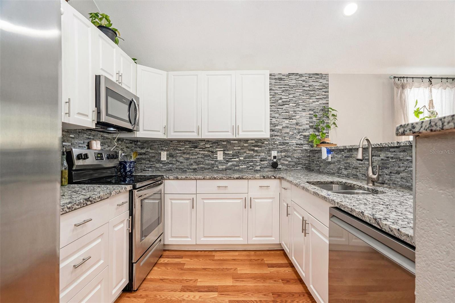
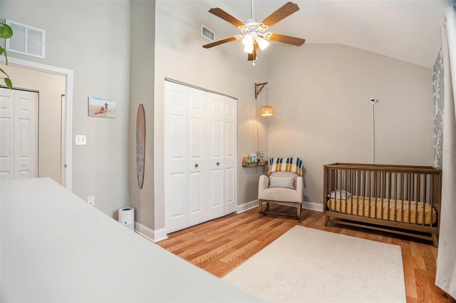
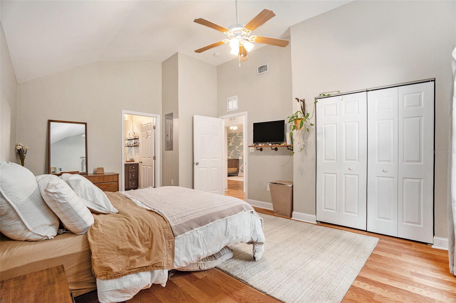
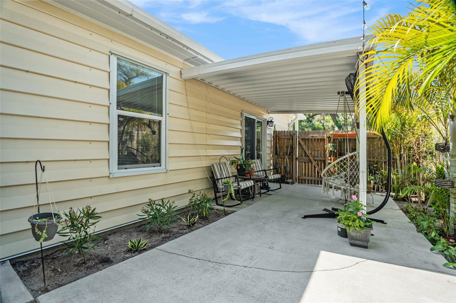
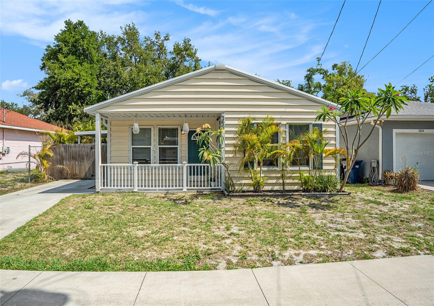
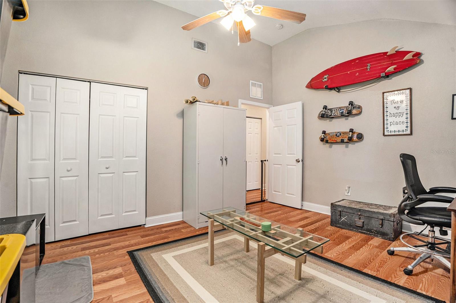
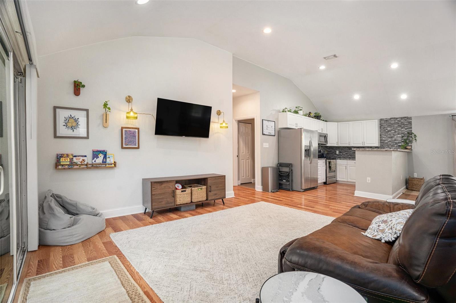
Active
2604 E CHELSEA ST
$345,000
Features:
Property Details
Remarks
This 3-bedroom, 2-bathroom home has the kind of open layout that just feels good the moment you walk in. The kitchen, living, and dining spaces flow together effortlessly—great for entertaining or just hanging out. You'll love the kitchen's granite countertops, white cabinetry, stainless steel appliances (including a brand new dishwasher), and the overall clean, modern feel. The primary bedroom is spacious and has its own en suite bath with a walk-in tiled shower. One of the secondary bedrooms even features a hand-painted wave mural that adds a unique, personal touch. Out back, there’s a fully fenced yard, a covered patio for relaxing, and two sheds for extra storage. Built in 2020, this home was constructed with a durable metal frame and metal roof and is designed for energy efficiency—offering lower utility bills and long-term peace of mind. Located in East Tampa with easy access to major highways, Downtown Tampa, Ybor City, and trendy Seminole Heights, this home blends style, substance, and a super convenient location.
Financial Considerations
Price:
$345,000
HOA Fee:
N/A
Tax Amount:
$3659.21
Price per SqFt:
$221.15
Tax Legal Description:
ENGLEWOOD LOT 18 BLOCK 7
Exterior Features
Lot Size:
5000
Lot Features:
Sidewalk
Waterfront:
No
Parking Spaces:
N/A
Parking:
Driveway
Roof:
Metal
Pool:
No
Pool Features:
N/A
Interior Features
Bedrooms:
3
Bathrooms:
2
Heating:
Central
Cooling:
Central Air
Appliances:
Dishwasher, Dryer, Microwave, Range, Refrigerator, Tankless Water Heater, Washer
Furnished:
No
Floor:
Laminate
Levels:
One
Additional Features
Property Sub Type:
Single Family Residence
Style:
N/A
Year Built:
2020
Construction Type:
Metal Frame, Metal Siding
Garage Spaces:
No
Covered Spaces:
N/A
Direction Faces:
South
Pets Allowed:
Yes
Special Condition:
None
Additional Features:
Sidewalk, Sliding Doors
Additional Features 2:
Buyer to confirm any county/city lease restrictions
Map
- Address2604 E CHELSEA ST
Featured Properties