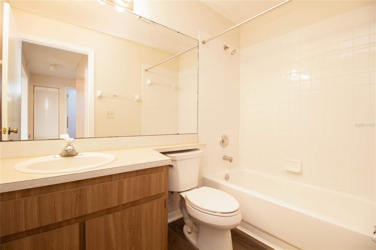
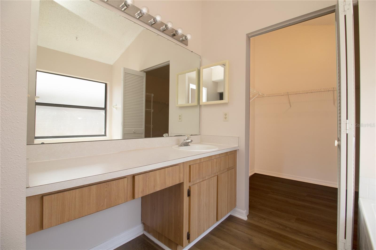
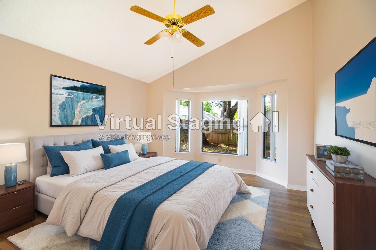
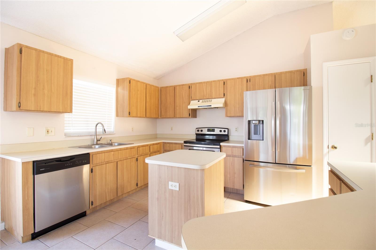
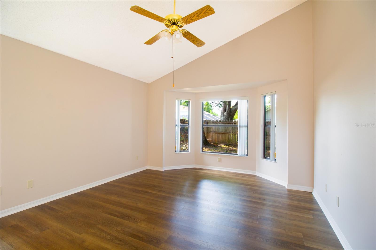
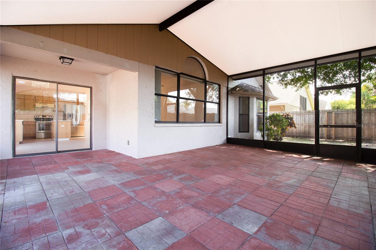
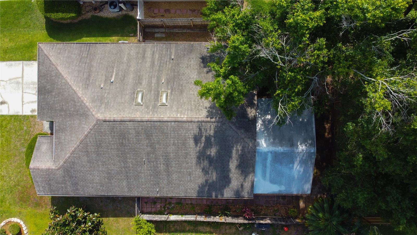
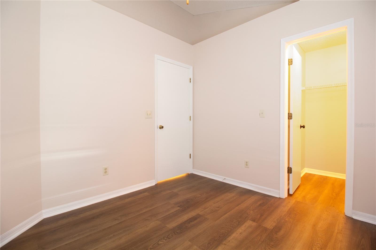
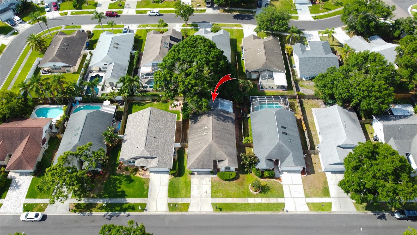
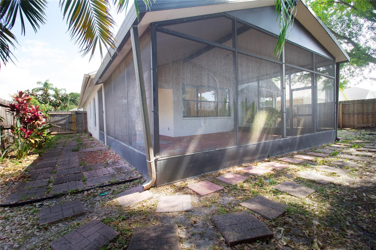
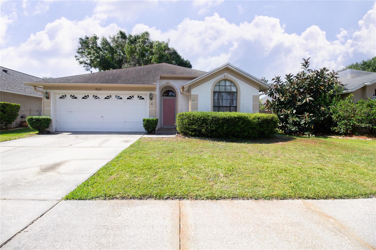
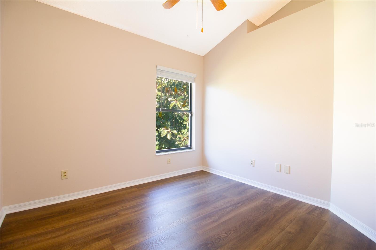
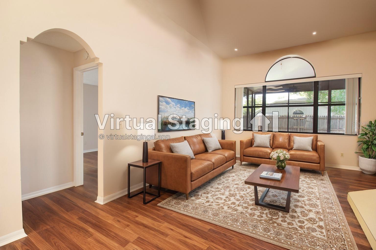
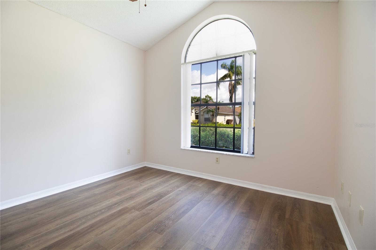
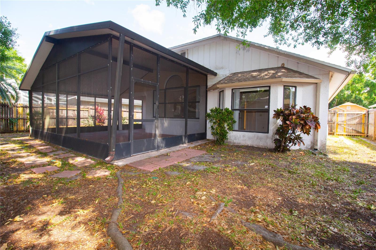
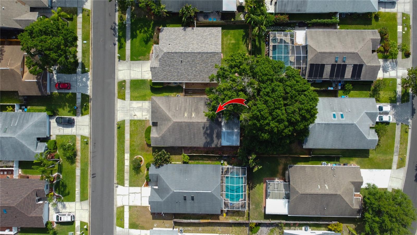
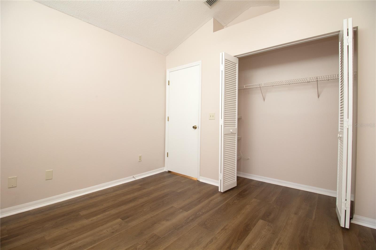
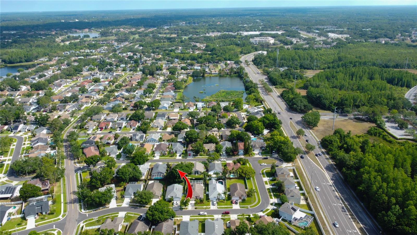
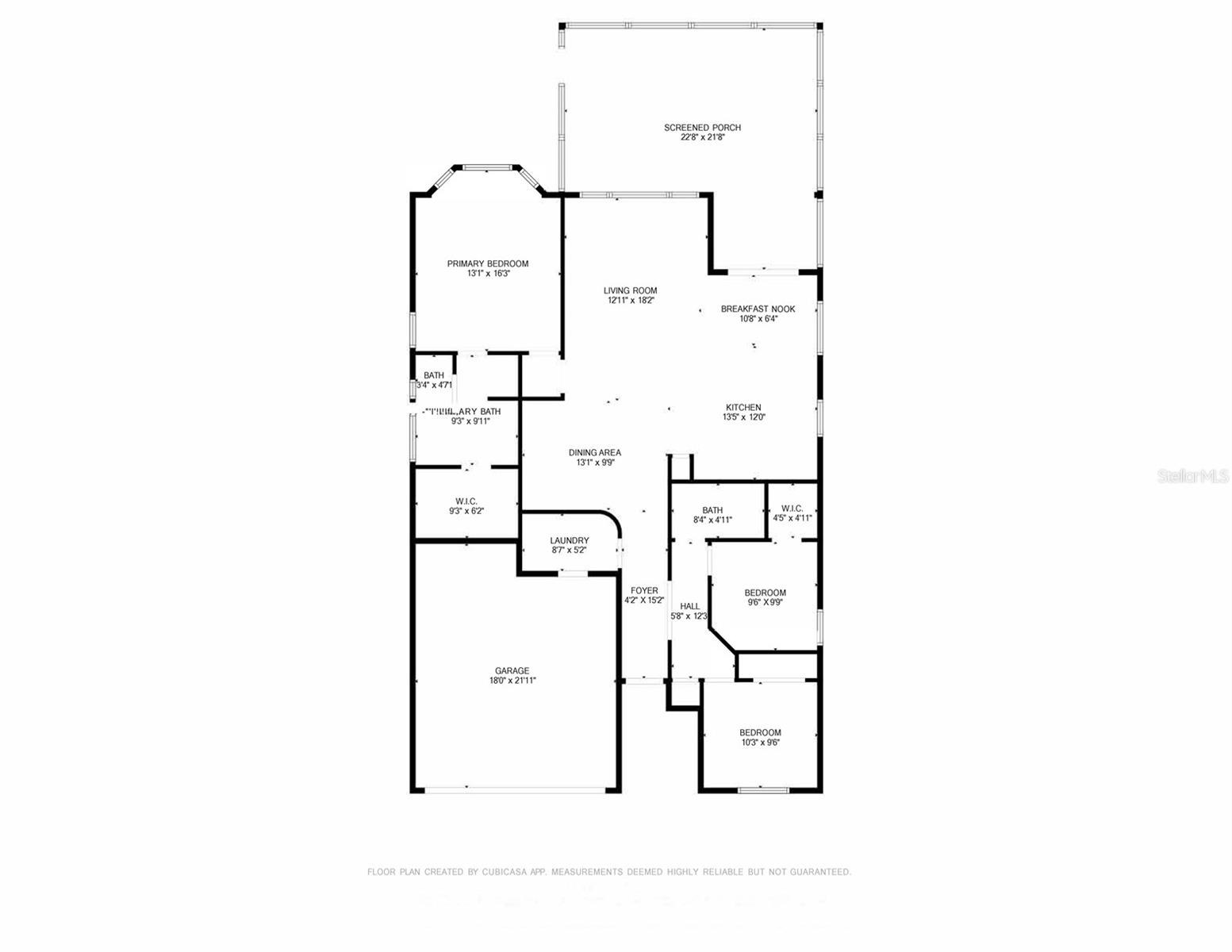
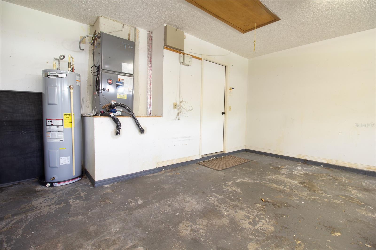
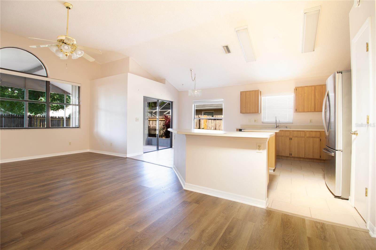
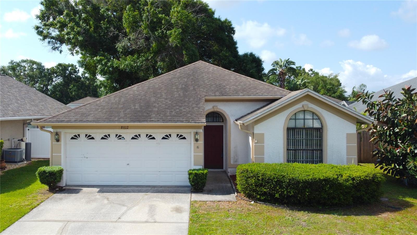
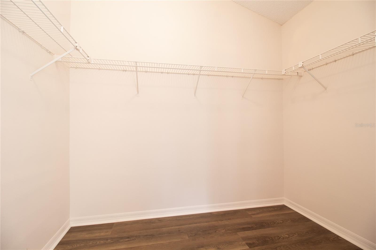
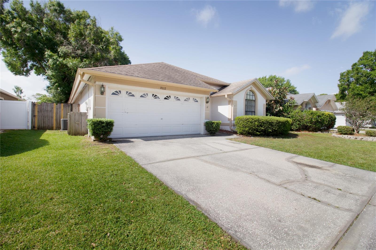
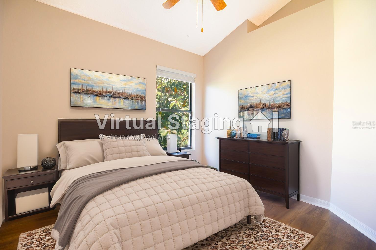
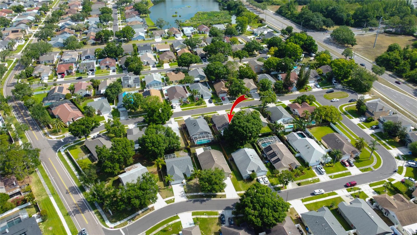
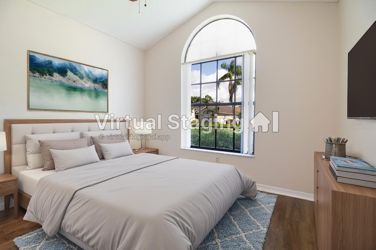
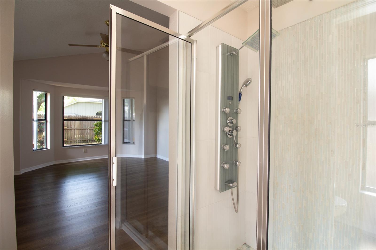
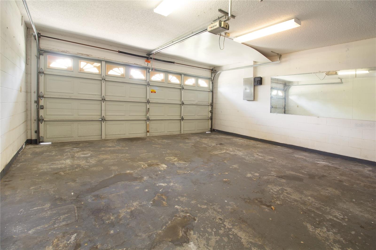
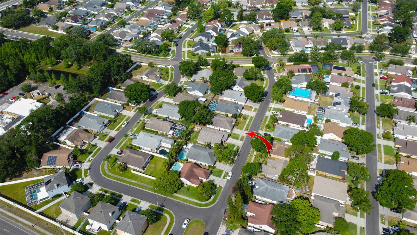
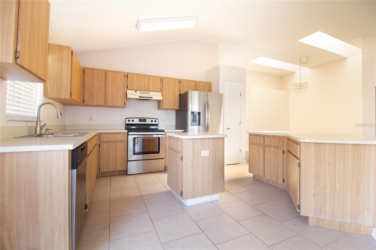
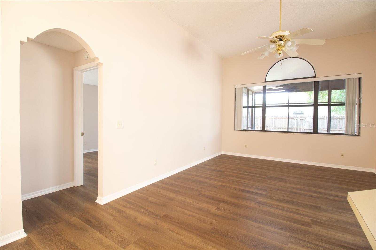
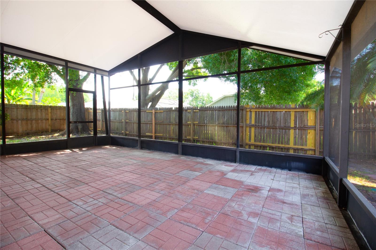
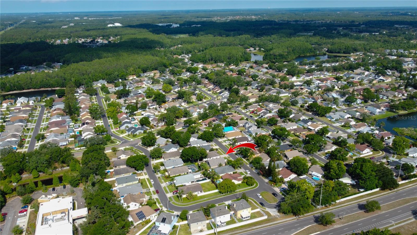
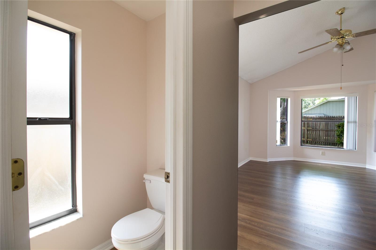

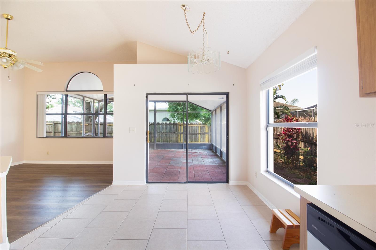
Active
8812 BEELER DR
$442,900
Features:
Property Details
Remarks
One or more photo(s) has been virtually staged. Welcome to this spacious 3-bedroom, 2-bathroom home nestled in one of Tampa Bay’s most desirable communities. With a split floor plan, 2-car garage, and a layout filled with natural light, this home offers the perfect foundation to create your dream space. Step into a welcoming dining room—ideal for hosting gatherings and holiday meals—then flow into a cozy kitchen nook that overlooks the backyard, perfect for morning coffee or casual meals. The generously sized master suite is a private retreat, featuring large bay windows that flood the room with sunshine and offer peaceful views of the outdoors. The ensuite bath offers comfort and privacy, with room for modern upgrades to truly make it your own. While the home maintains some of its original charm, it’s a blank canvas just waiting for your personal touch—whether you envision fresh updates, stylish finishes, or a completely new aesthetic. Located in the heart of Westchase, you'll love being minutes from top-rated schools, parks, golf, shops, and dining. Whether you’re a first-time buyer or someone who loves a project with great potential, this home is your opportunity to plant roots in a vibrant, sought-after community. Come see the possibilities—your next chapter starts here. Schedule your showing today!
Financial Considerations
Price:
$442,900
HOA Fee:
33
Tax Amount:
$5623.79
Price per SqFt:
$285.74
Tax Legal Description:
FAWN RIDGE VILLAGE B LOT 11 BLOCK 2 AND AN UNDIVIDED INTEREST IN PARCEL A AND B
Exterior Features
Lot Size:
5500
Lot Features:
Sidewalk, Paved
Waterfront:
No
Parking Spaces:
N/A
Parking:
Driveway, Garage Door Opener
Roof:
Shingle
Pool:
No
Pool Features:
N/A
Interior Features
Bedrooms:
3
Bathrooms:
2
Heating:
Central
Cooling:
Central Air
Appliances:
Dishwasher, Dryer, Electric Water Heater, Microwave, Range, Washer
Furnished:
Yes
Floor:
Ceramic Tile, Laminate
Levels:
One
Additional Features
Property Sub Type:
Single Family Residence
Style:
N/A
Year Built:
1992
Construction Type:
Block, Stucco
Garage Spaces:
Yes
Covered Spaces:
N/A
Direction Faces:
North
Pets Allowed:
Yes
Special Condition:
None
Additional Features:
Sidewalk, Sliding Doors
Additional Features 2:
Buyer and/or Buyer Agent to confirm with HOA and City/County for restrictions.
Map
- Address8812 BEELER DR
Featured Properties