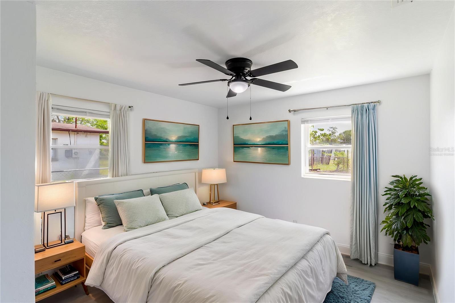
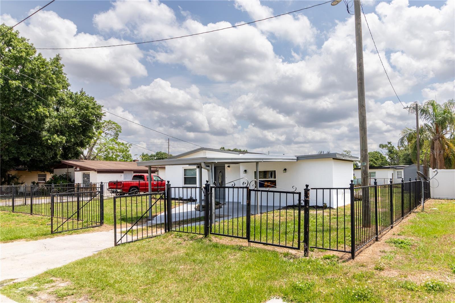
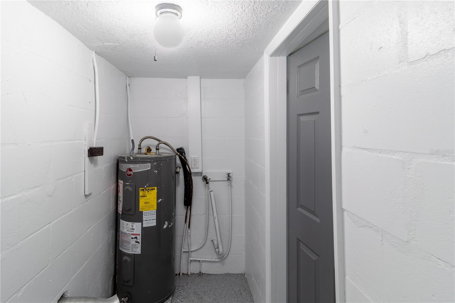
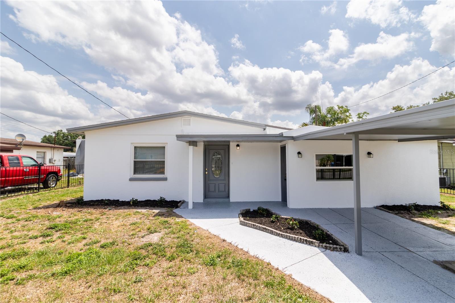
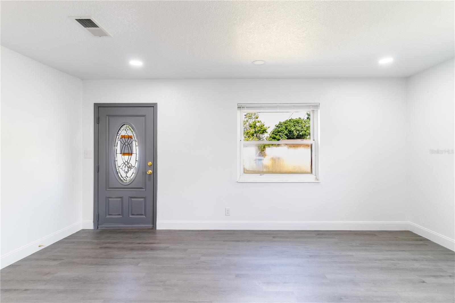
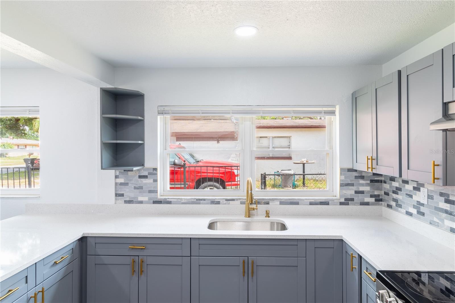
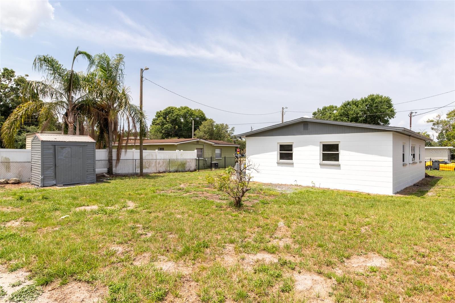
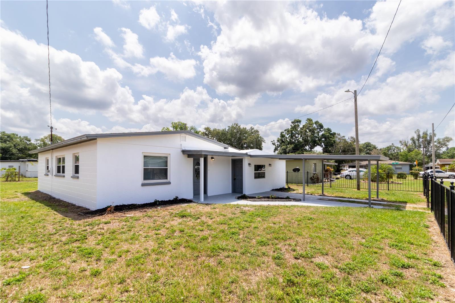
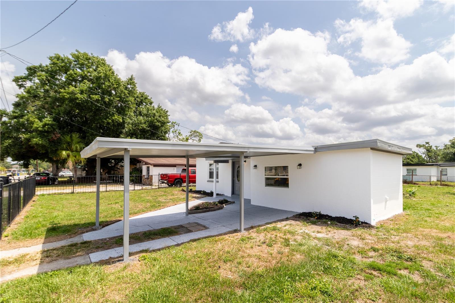
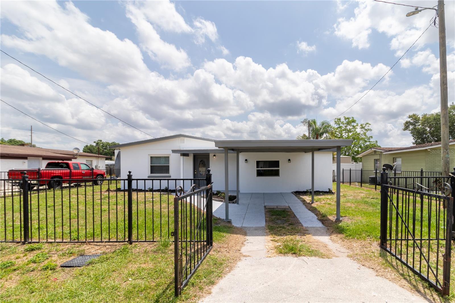
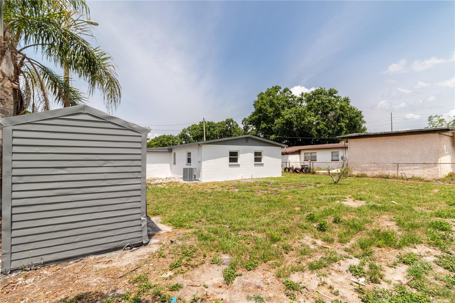
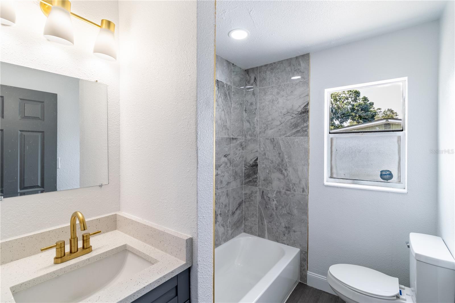
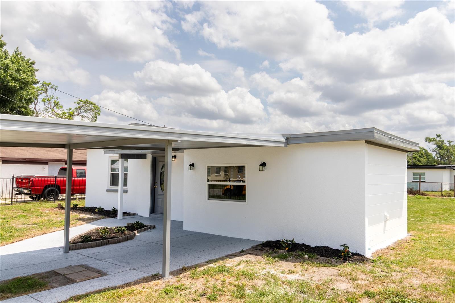
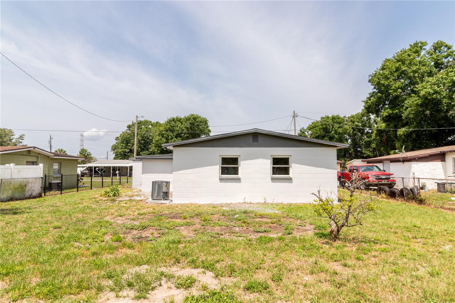
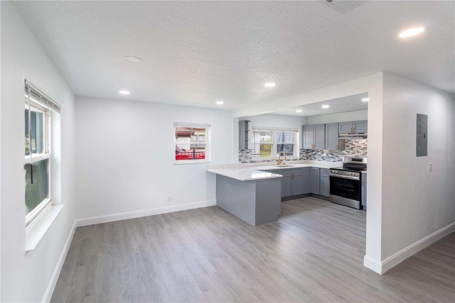
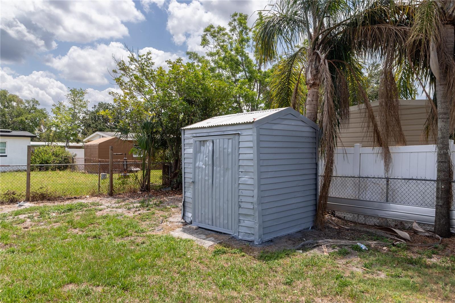
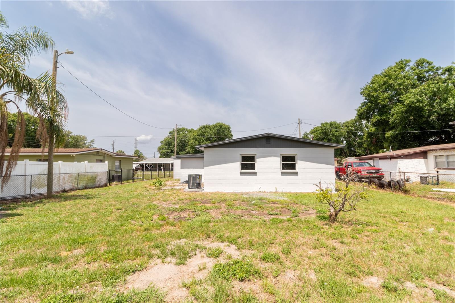
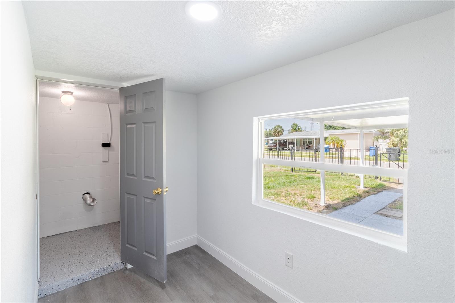
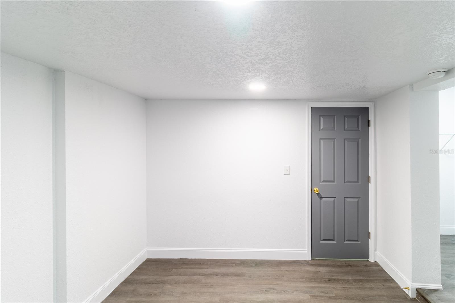
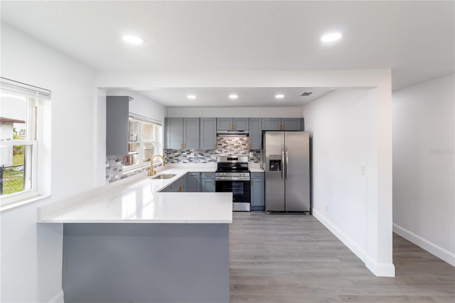
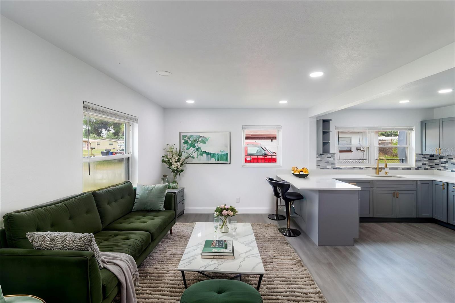
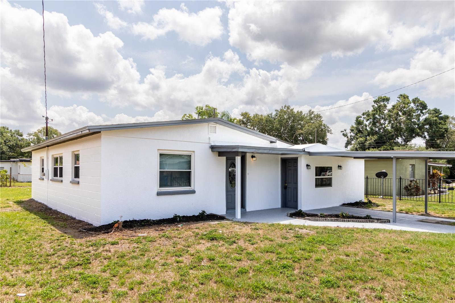
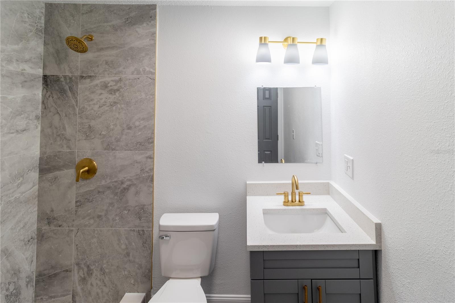
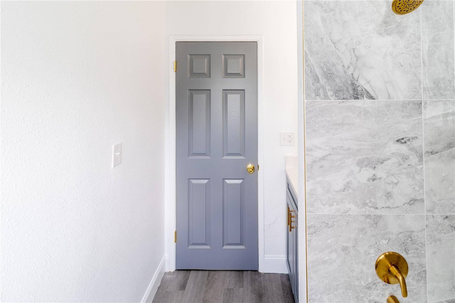
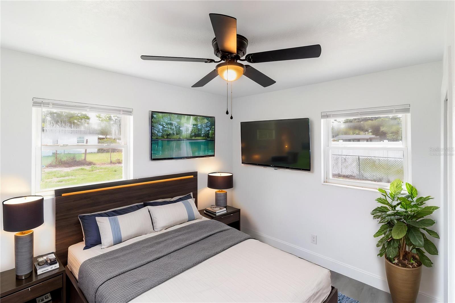
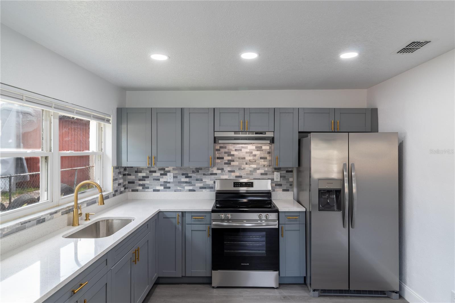
Active
5210 S 80TH ST
$314,900
Features:
Property Details
Remarks
One or more photo(s) has been virtually staged. Where Classic Charm Meets Modern Living Welcome to a home that’s more than just move-in ready — it’s been thoughtfully reimagined from the inside out. Fresh paint wraps both the interior and exterior in a clean, inviting canvas, while brand-new laminate flooring and coordinating baseboards set the tone for a space that feels both contemporary and warm. The heart of the home, the kitchen, is completely new — outfitted with sleek appliances, gorgeous granite countertops, and cabinetry designed for both function and style. The bathrooms echo this transformation, featuring modern showers, updated fixtures, and crisp finishes that elevate everyday routines. Unique to this property is an attached mother-in-law suite, offering flexibility for guests, extended family, a home office, or rental income potential. It’s perfectly situated on the right side of the floorplan for privacy and convenience. Outside, a carport keeps your vehicle protected from the Florida sun, while the location puts you right in the middle of it all — with easy access to I-75, I-275, and I-4. Spend your weekends exploring downtown Tampa’s vibrant food scene or the historic charm of Ybor City, just a short drive away. This is more than a renovation. It’s a fresh chapter waiting to be written — and it starts right here. ***CONTACT THE SELLER FOR ANY QUESTIONS OR OFFERS, THIS LISTING HAS NO REPRESENTATION: SEE REALTOR REMARKS FOR SELLERS CONTACT INFO***
Financial Considerations
Price:
$314,900
HOA Fee:
N/A
Tax Amount:
$2234.84
Price per SqFt:
$297.08
Tax Legal Description:
PROGRESS VILLAGE UNIT 2 LOT 2 BLOCK 20
Exterior Features
Lot Size:
6540
Lot Features:
N/A
Waterfront:
No
Parking Spaces:
N/A
Parking:
N/A
Roof:
Shingle
Pool:
No
Pool Features:
N/A
Interior Features
Bedrooms:
3
Bathrooms:
2
Heating:
Central
Cooling:
Central Air
Appliances:
Other, Range, Range Hood, Refrigerator
Furnished:
No
Floor:
Laminate, Luxury Vinyl, Other, Vinyl
Levels:
One
Additional Features
Property Sub Type:
Single Family Residence
Style:
N/A
Year Built:
1961
Construction Type:
Block, Stucco
Garage Spaces:
No
Covered Spaces:
N/A
Direction Faces:
West
Pets Allowed:
No
Special Condition:
None
Additional Features:
Lighting, Other, Private Mailbox, Sidewalk, Sliding Doors, Storage
Additional Features 2:
N/A
Map
- Address5210 S 80TH ST
Featured Properties