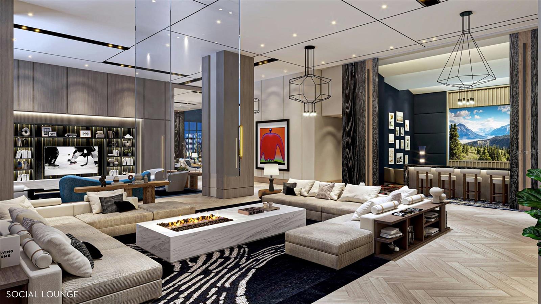
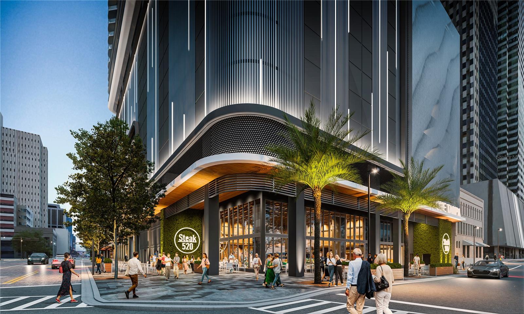
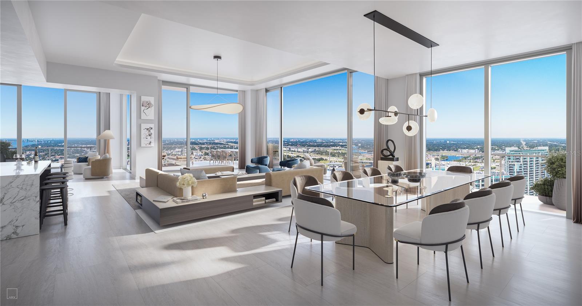
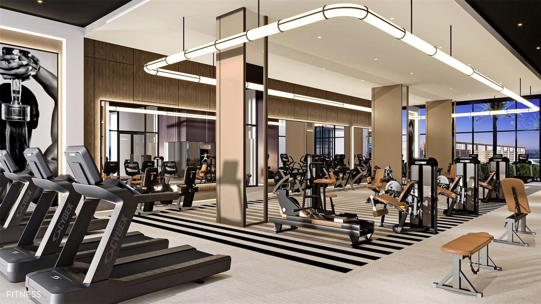
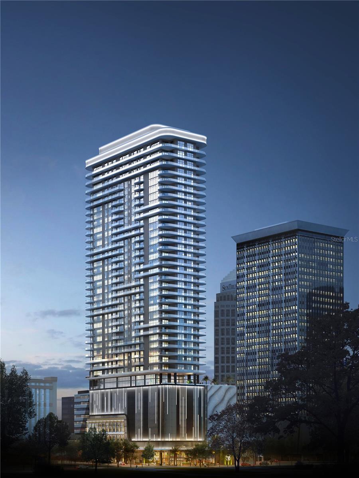
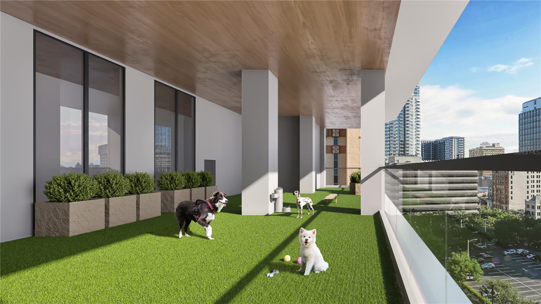
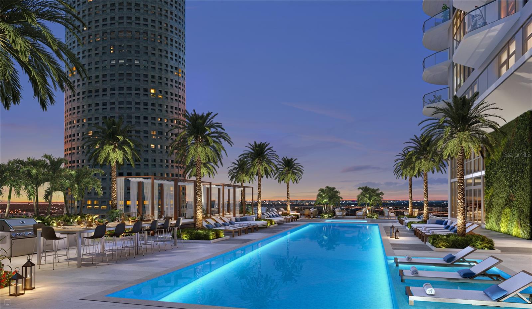
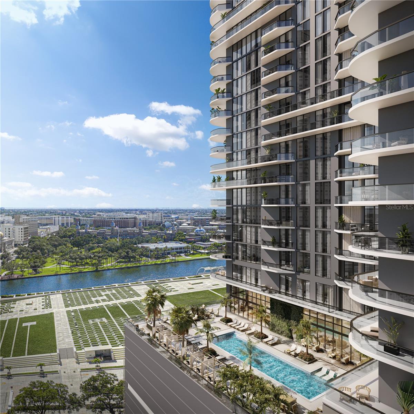
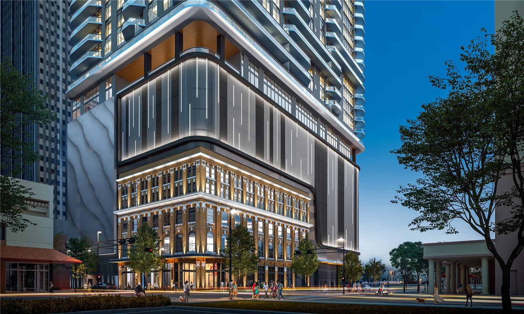
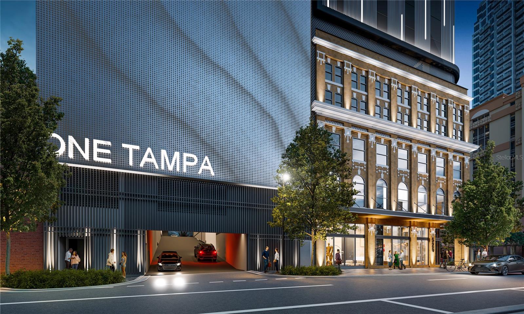
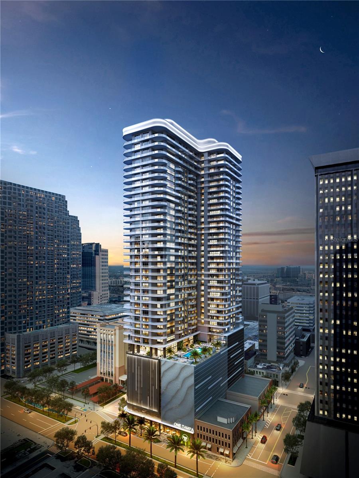
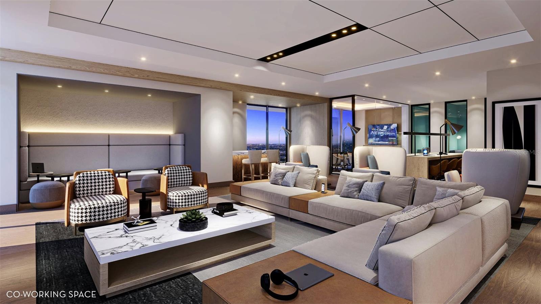
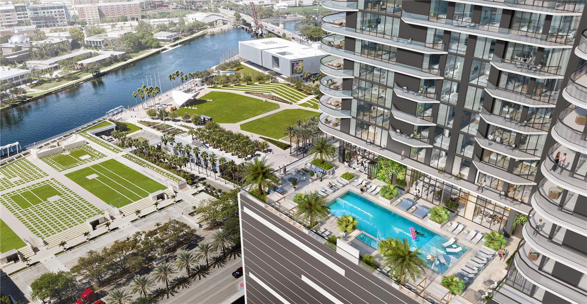
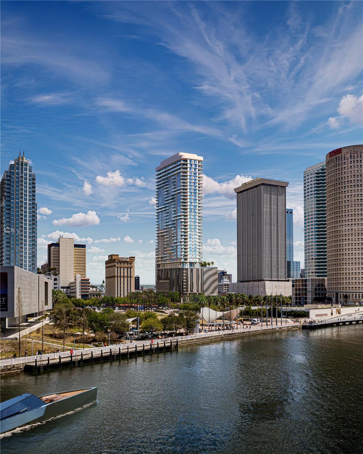
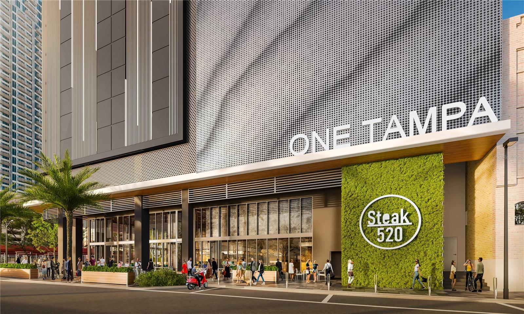
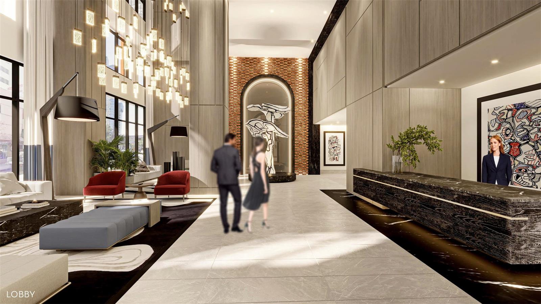
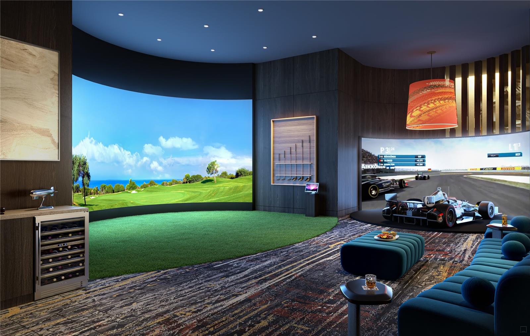
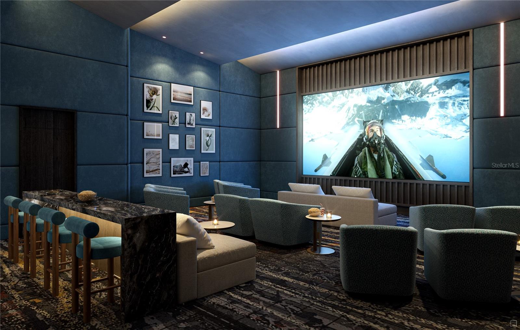
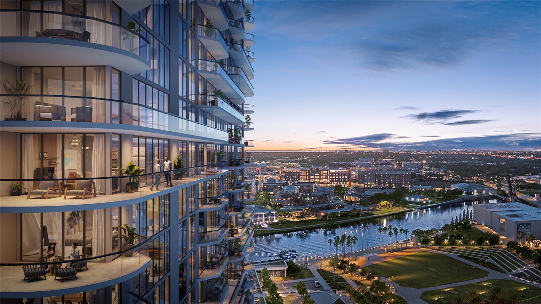
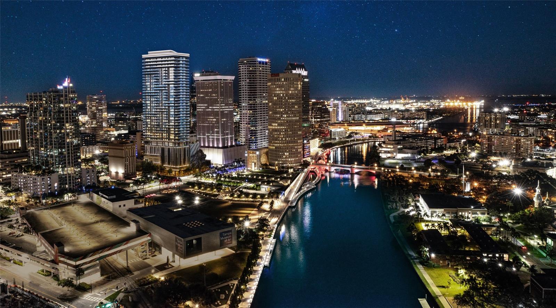
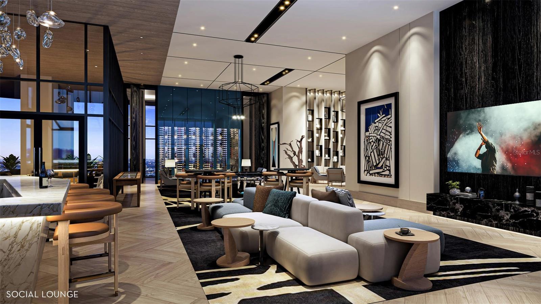
Active
520 N TAMPA ST #4201
$5,399,000
Features:
Property Details
Remarks
Pre-Construction. To be built. The developers of Hyde Park House are bringing the newest luxury living highrise to downtown Tampa, welcome ONE Tampa! With refined contemporary architecture, elegantly finished residences, and extraordinary resort-style amenities, ONE Tampa’s soaring 42-story tower is an icon in the city skyline offering a lifestyle of unparalleled luxury. Its prime downtown location, just one block from the Tampa Riverwalk and next to Curtis Hixon Waterfront Park, ensures unmatched access to an exciting range of shopping, dining, cultural attractions, and outdoor activities. One of just four unique penthouses, all located in the crown of ONE Tampa at the 42nd floor, Penthouse A is perfectly balanced with entertainment-scale living areas in one wing of the floor plan and an expansive owner’s suite in the other, where it enjoys remarkable privacy. A deep cutout in the northwest corner of the tower creates a spacious outdoor dining area with magnificent sunset views over the city and bays. Open-plan interiors with floor-to-ceiling windows make the most of extraordinary natural light while sliding glass doors provide seamless indoor-outdoor access. From the moment of arrival in ONE Tampa’s chic, fully staffed lobby, residents enjoy flawless personal services as well an exclusive collection of amenities. Set at the 11th and 12th floors and overlooking two parks, indoor and outdoor amenities for health, wellness, socializing, and relaxation include a resort-style pool terrace, an extensive clubhouse, a state-of-the-art fitness center, and a well-equipped business lounge featuring inspiring work from home spaces. OWNER’S SUITE WITH TWO EN-SUITE BATHS TWO GUEST SUITES, EACH WITH EN-SUITE BATH POWDER ROOM DEN INTERIOR | 3,785 sq ft EXTERIOR | 1,098 sq ft
Financial Considerations
Price:
$5,399,000
HOA Fee:
N/A
Tax Amount:
$0
Price per SqFt:
$1426.42
Tax Legal Description:
ONE TAMPA A CONDOMINIUM #4201
Exterior Features
Lot Size:
N/A
Lot Features:
N/A
Waterfront:
No
Parking Spaces:
N/A
Parking:
N/A
Roof:
Membrane
Pool:
No
Pool Features:
N/A
Interior Features
Bedrooms:
3
Bathrooms:
5
Heating:
Electric
Cooling:
Central Air
Appliances:
Built-In Oven, Cooktop, Dishwasher, Disposal, Dryer, Exhaust Fan, Ice Maker, Microwave, Range, Range Hood, Refrigerator, Trash Compactor, Washer
Furnished:
No
Floor:
Carpet, Tile
Levels:
One
Additional Features
Property Sub Type:
Condominium
Style:
N/A
Year Built:
2026
Construction Type:
Block
Garage Spaces:
Yes
Covered Spaces:
N/A
Direction Faces:
West
Pets Allowed:
Yes
Special Condition:
None
Additional Features:
Dog Run, Private Mailbox, Sliding Doors, Storage
Additional Features 2:
N/A
Map
- Address520 N TAMPA ST #4201
Featured Properties