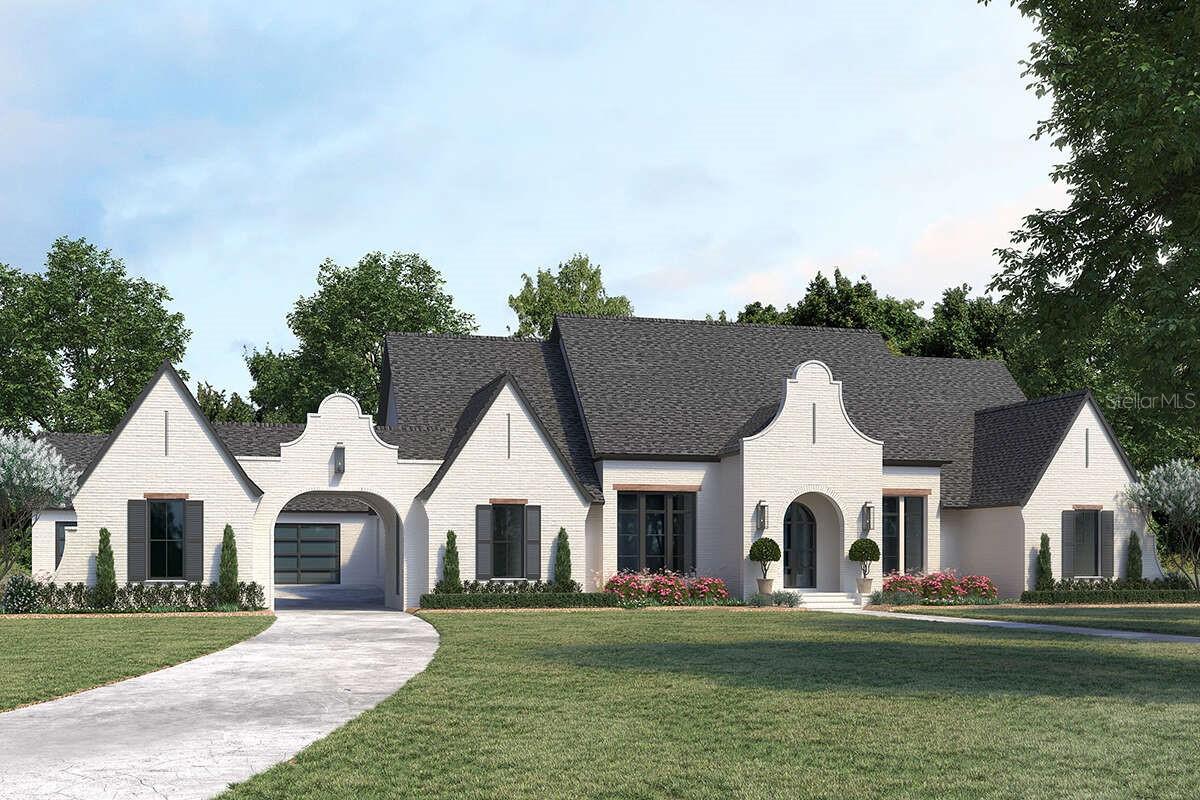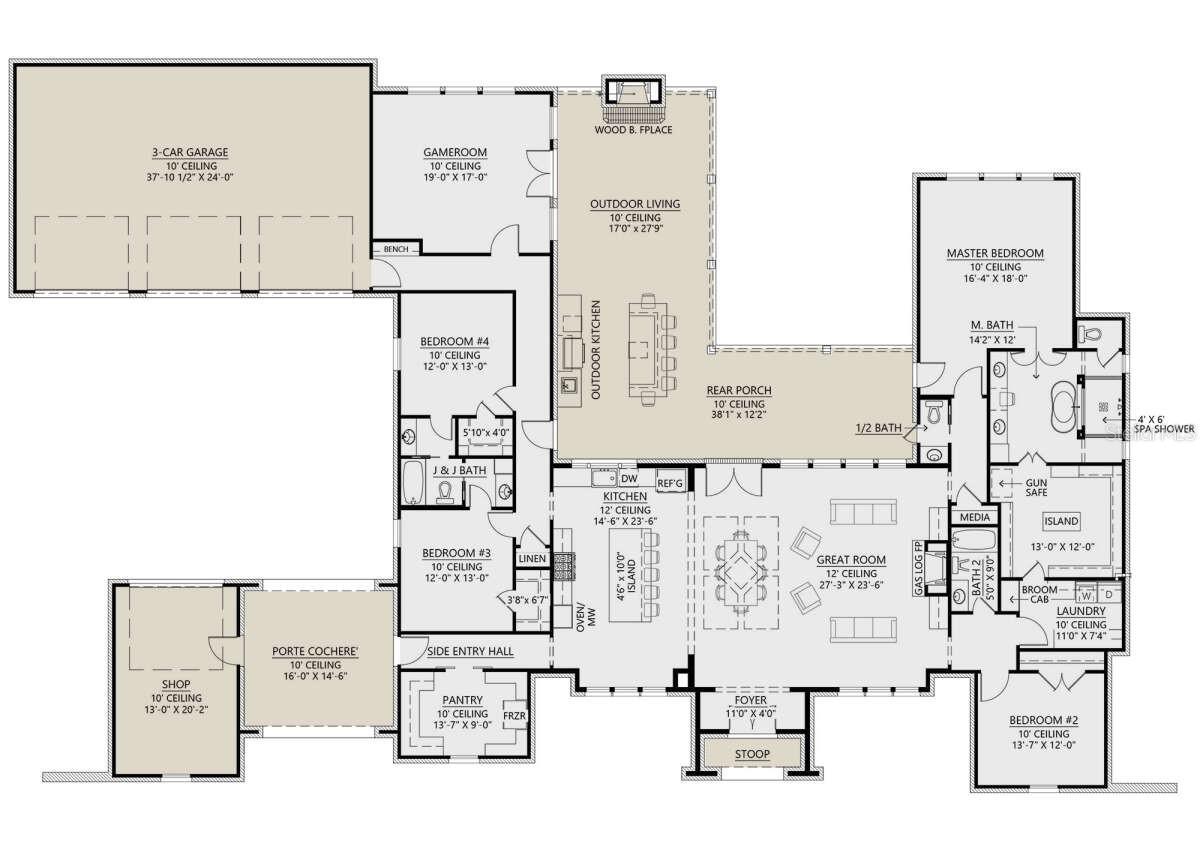

Active
511 AVONWOOD
$2,300,000
Features:
Property Details
Remarks
Pre-Construction. To be built. Introducing a stunning European-style house plan featuring 4 bedrooms and 3.5 bathrooms, encompassing 3,690 sq ft of living space, not including a charming detached in-law suite that offers its own kitchenette and bathroom. The open-concept great room boasts a spacious kitchen equipped with a built-in oven, an expansive breakfast bar, recessed lighting, a walk-in pantry, elegant stone countertops, and ample cabinetry, with a sink that overlooks the backyard and porch area. The great room itself is anchored by a cozy gas fireplace and features glass sliding doors that lead to a generous rear porch, complete with a half bath, an outdoor kitchen, and a wood-burning fireplace—ideal for entertaining. The primary bedroom suite offers large walk-in closet and private bathroom with garden tub, separate shower, dual sinks, and water closet. Split bedroom layout ensures privacy. A game room is located on the opposite side of the house. Bedroom 2 is conveniently situated near a full bathroom and laundry room, while Bedrooms 3 and 4 share a Jack and Jill bathroom. The home includes a three-car garage and is adorned with engineered wood flooring throughout, featuring 10-foot ceilings. Additional highlights include a tankless hot water heater, hurricane impact windows and sliding doors, as well as energy-efficient and smart home features, allowing you to control your appliances, thermostats, lights, and more from your smartphone or tablet. Pool packages are available upon request.
Financial Considerations
Price:
$2,300,000
HOA Fee:
N/A
Tax Amount:
$182
Price per SqFt:
$623.31
Tax Legal Description:
TOWN OF CITRUS PARK LOT 5 BLOCK 11
Exterior Features
Lot Size:
16224
Lot Features:
N/A
Waterfront:
No
Parking Spaces:
N/A
Parking:
N/A
Roof:
Shingle
Pool:
No
Pool Features:
N/A
Interior Features
Bedrooms:
5
Bathrooms:
5
Heating:
Central
Cooling:
Central Air
Appliances:
Built-In Oven, Convection Oven, Cooktop, Dishwasher, Disposal, Dryer, Microwave, Refrigerator, Tankless Water Heater, Washer, Water Softener
Furnished:
No
Floor:
Wood
Levels:
One
Additional Features
Property Sub Type:
Single Family Residence
Style:
N/A
Year Built:
2026
Construction Type:
Block, Brick
Garage Spaces:
Yes
Covered Spaces:
N/A
Direction Faces:
North
Pets Allowed:
Yes
Special Condition:
None
Additional Features:
Sidewalk, Sliding Doors
Additional Features 2:
N/A
Map
- Address511 AVONWOOD
Featured Properties