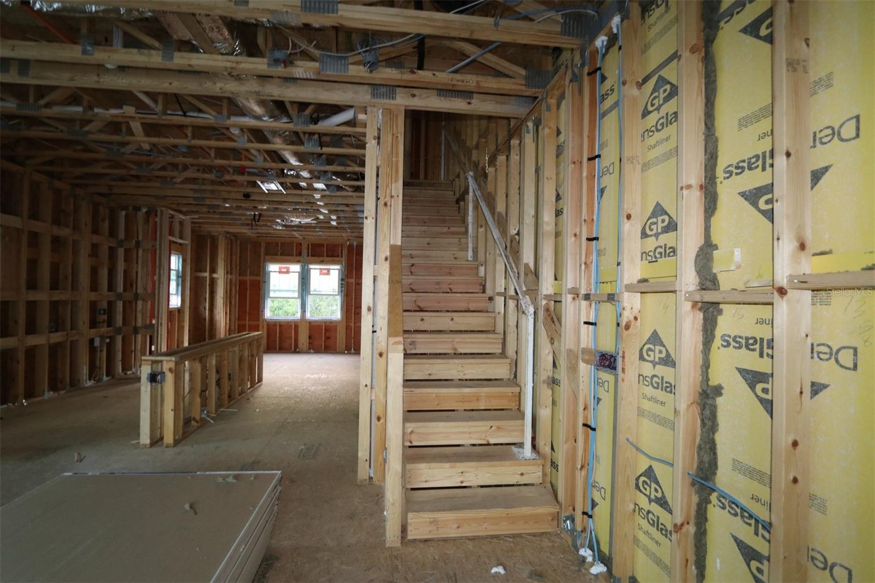
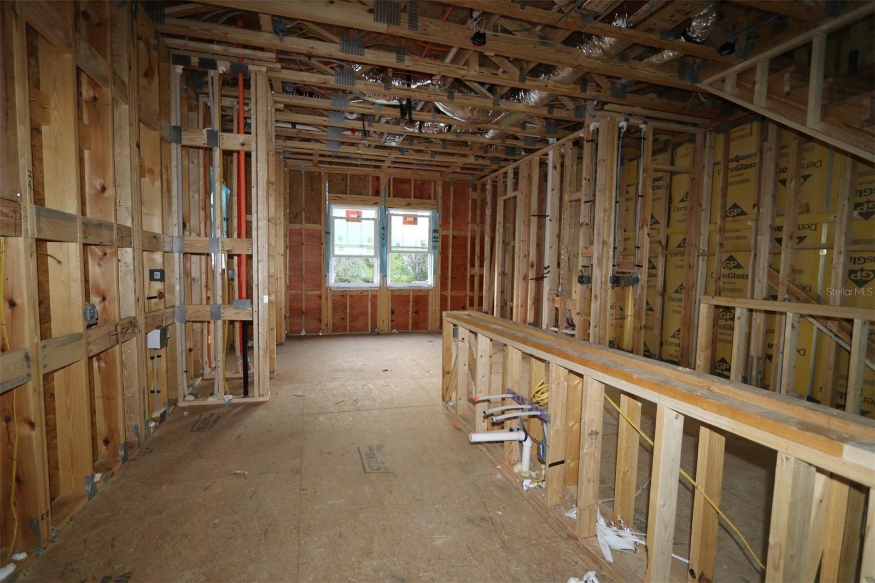
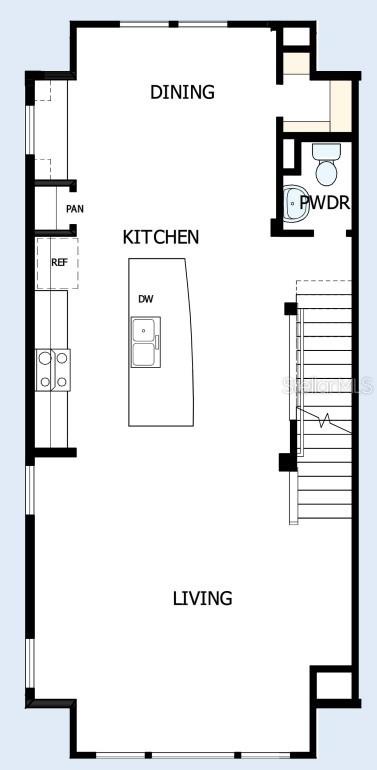
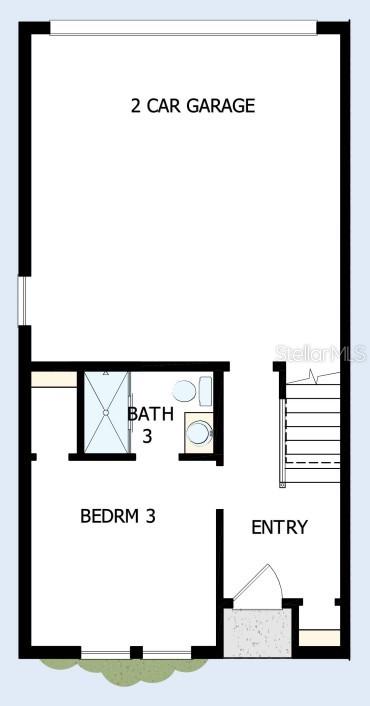
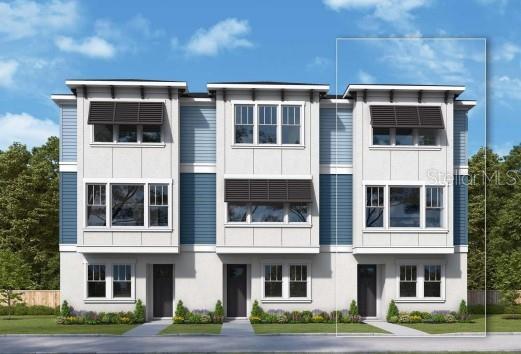
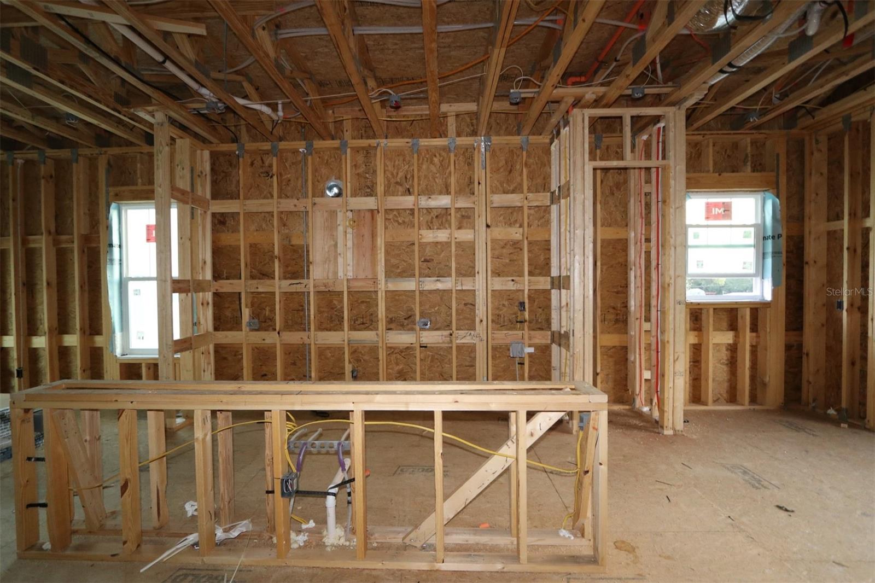
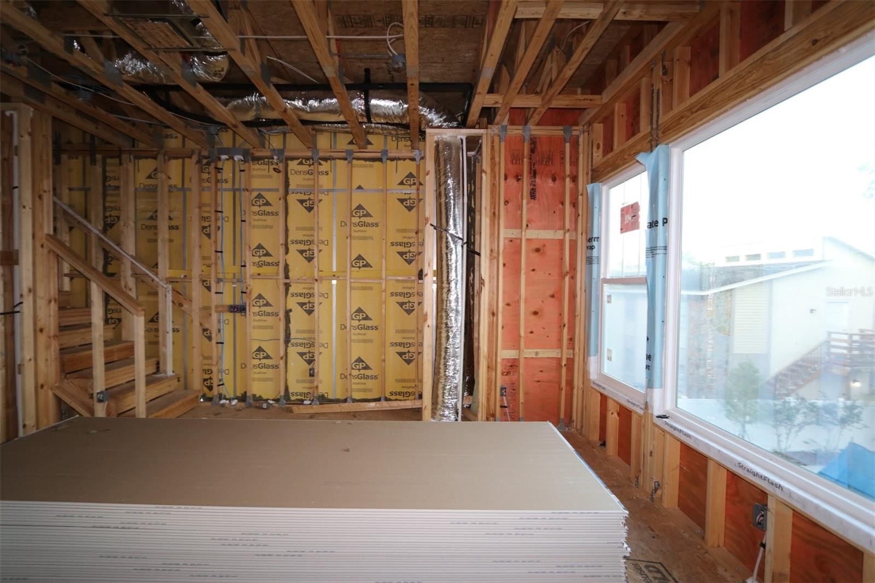
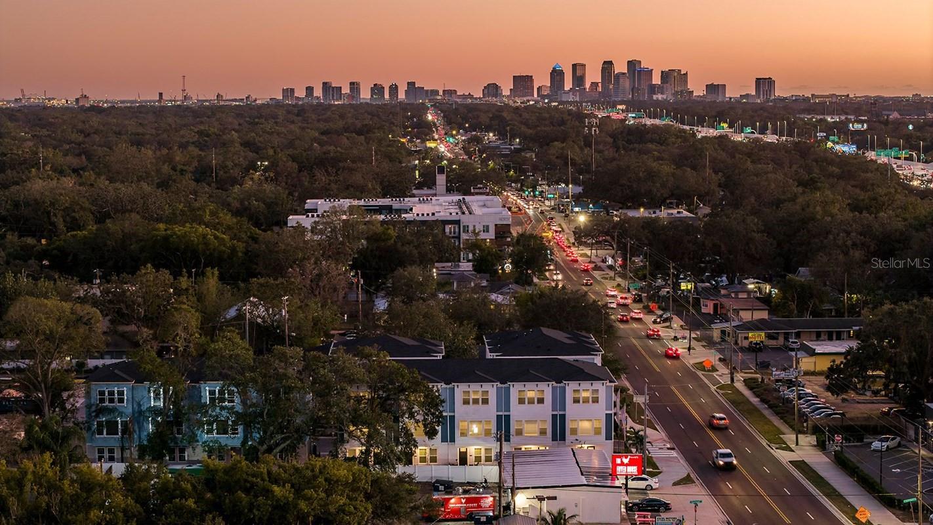
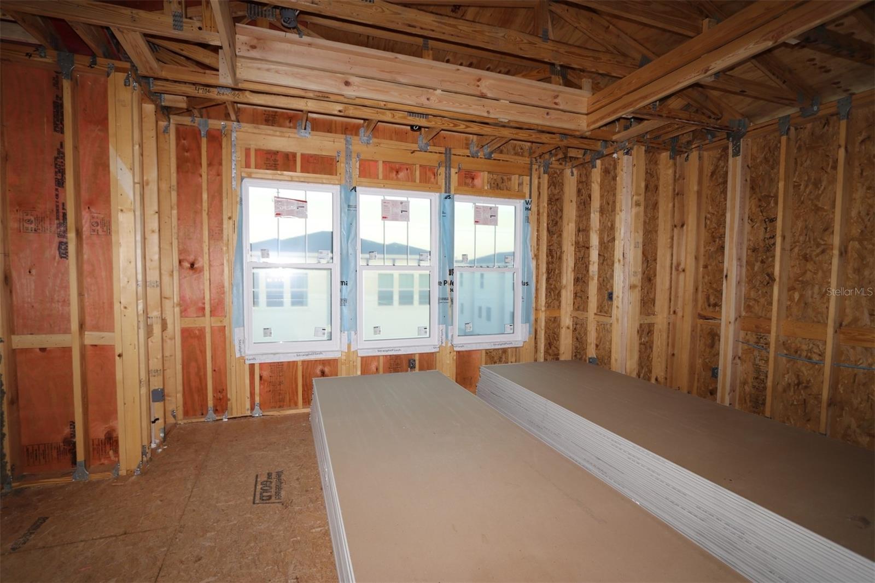
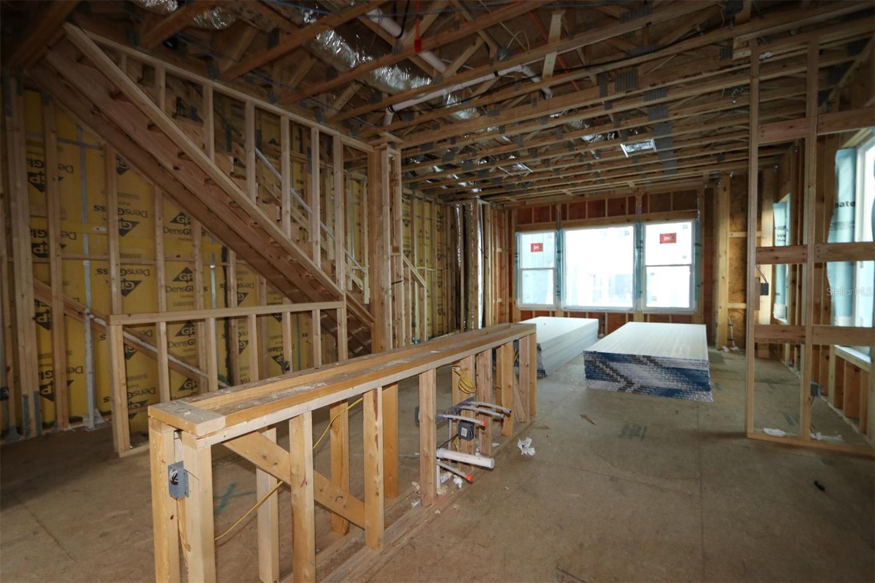
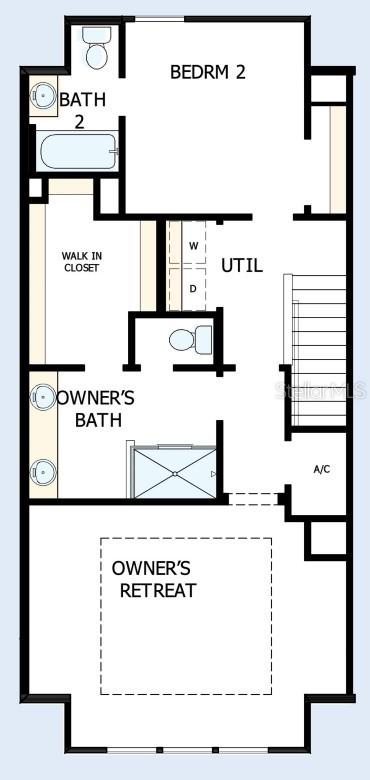
Active
6605 N NEBRASKA AVE #6
$624,990
Features:
Property Details
Remarks
Under Construction. Welcome to the Apex Townhomes! Brand-New Luxury Townhome in Historic Seminole Heights – Built by David Weekley Homes. Location is everything, and this townhome delivers. Enjoy unbeatable proximity to Downtown Tampa, major interstates (I-275 & I-4), Tampa International Airport, Armature Works, and the Tampa Riverwalk. Within minutes, you’ll find yourself surrounded by some of the city's best dining, eclectic coffee shops, and nationally recognized breweries—all just a short stroll or bike ride away. Discover the perfect blend of charm, convenience, and modern luxury in this stunning new construction townhome. Built by award-winning and nationally recognized builder David Weekley Homes, this three-story residence offers the peace of mind of a home warranty, along with premium craftsmanship and thoughtfully curated luxury finishes throughout. As an end unit, this home is filled with abundant natural light and features hurricane impact windows throughout. Each townhome features a gated private patio, illuminated walking paths, and built-in security system with a video doorbell, ideal for today’s “lock-and-leave” lifestyle. With low-maintenance living and no detail overlooked, you can enjoy more time exploring everything Tampa has to offer! The first floor offers a bedroom and full bathroom with walk-in shower- a perfect, private space for visitors or home office. The primary suite and additional secondary suite is located on the 3rd floor for ample privacy. Designed with lifestyle and comfort in mind, this townhome is a rare opportunity to own a new-construction home in one of Tampa’s most sought-after and character-rich neighborhoods. 1,2 and 10 year warranty included!
Financial Considerations
Price:
$624,990
HOA Fee:
900
Tax Amount:
$422
Price per SqFt:
$320.18
Tax Legal Description:
APEX AT SEMINOLE HEIGHTS TOWNHOMES LOT 28
Exterior Features
Lot Size:
1174
Lot Features:
Sidewalk, Paved, Private
Waterfront:
No
Parking Spaces:
N/A
Parking:
N/A
Roof:
Shingle
Pool:
No
Pool Features:
N/A
Interior Features
Bedrooms:
3
Bathrooms:
4
Heating:
Heat Pump
Cooling:
Central Air
Appliances:
Built-In Oven, Cooktop, Dishwasher, Disposal, Gas Water Heater, Microwave, Range, Tankless Water Heater
Furnished:
No
Floor:
Carpet, Laminate, Tile
Levels:
Three Or More
Additional Features
Property Sub Type:
Townhouse
Style:
N/A
Year Built:
2024
Construction Type:
Block, Cement Siding, Stucco, Frame
Garage Spaces:
Yes
Covered Spaces:
N/A
Direction Faces:
North
Pets Allowed:
Yes
Special Condition:
None
Additional Features:
Garden, Lighting, Private Mailbox, Rain Gutters, Sidewalk
Additional Features 2:
Per deed restrictons.
Map
- Address6605 N NEBRASKA AVE #6
Featured Properties