
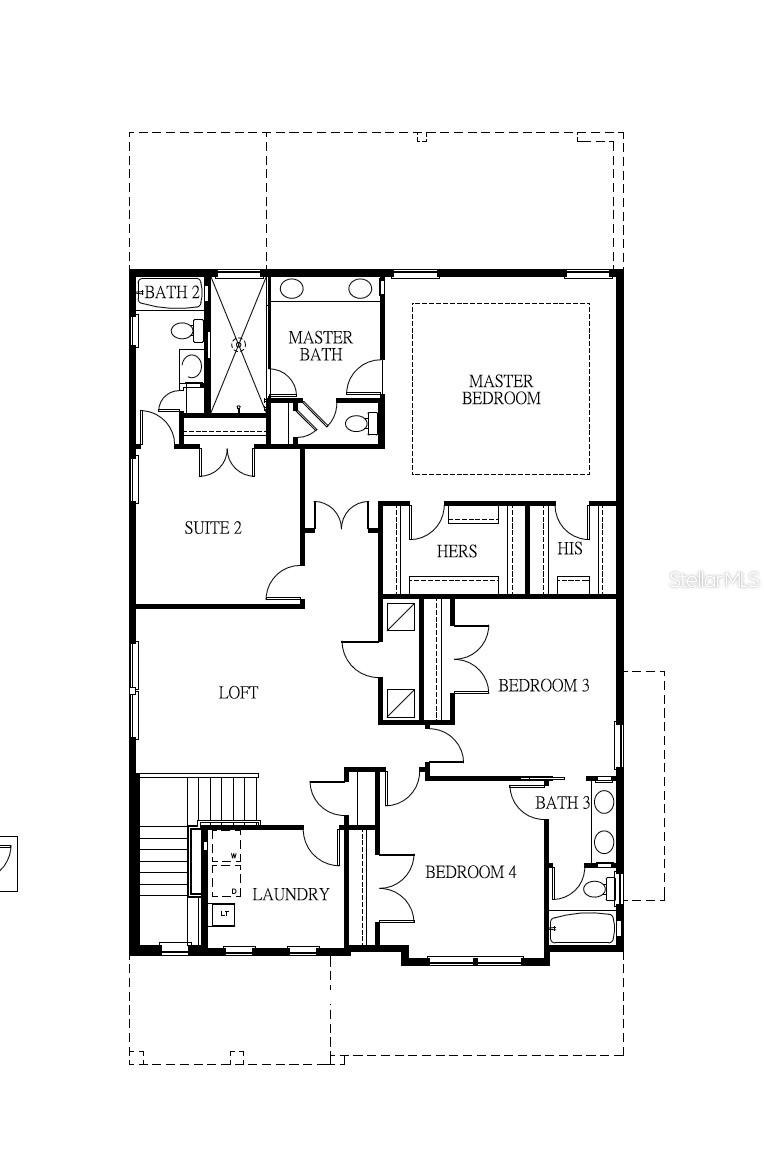
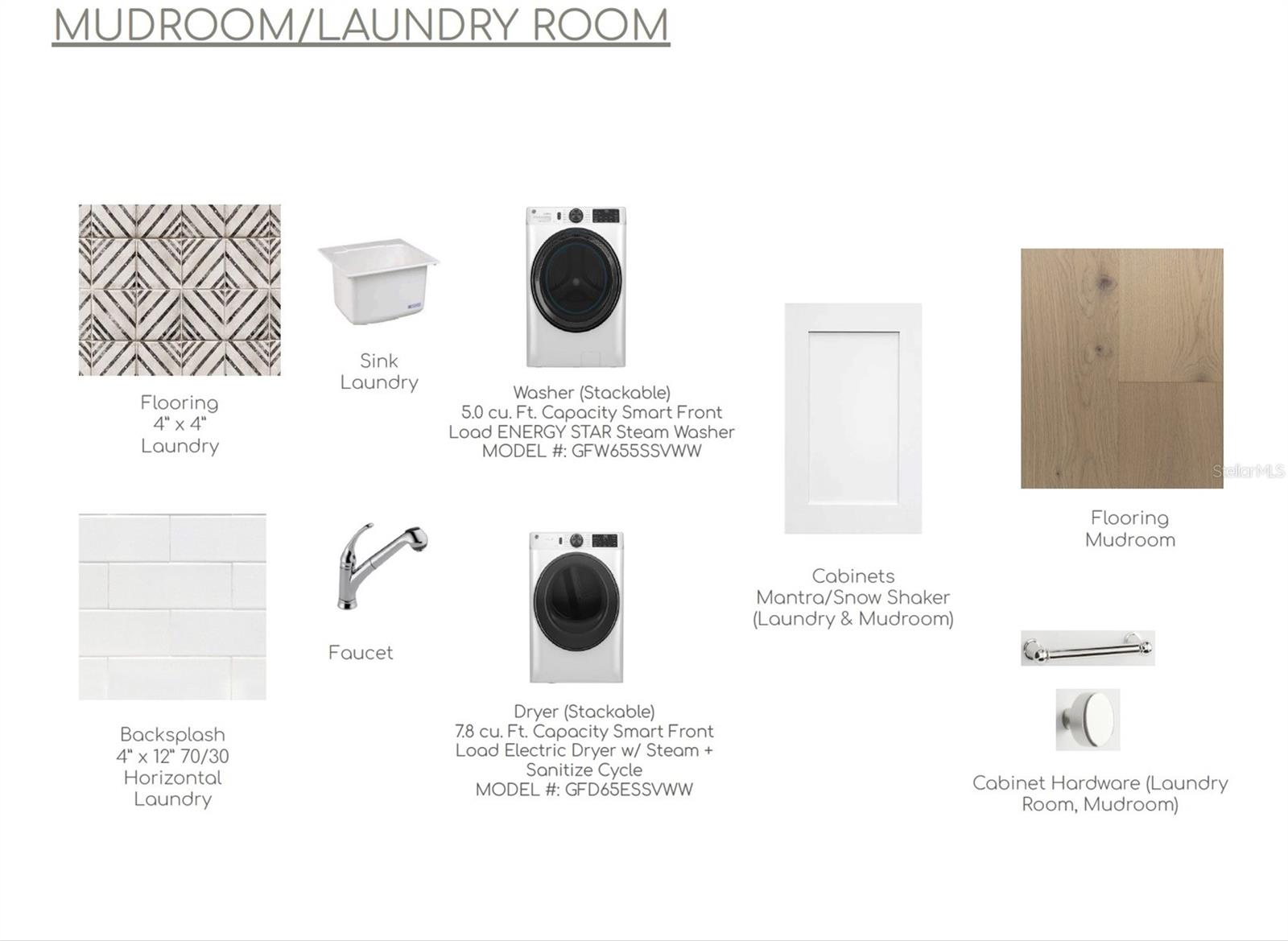
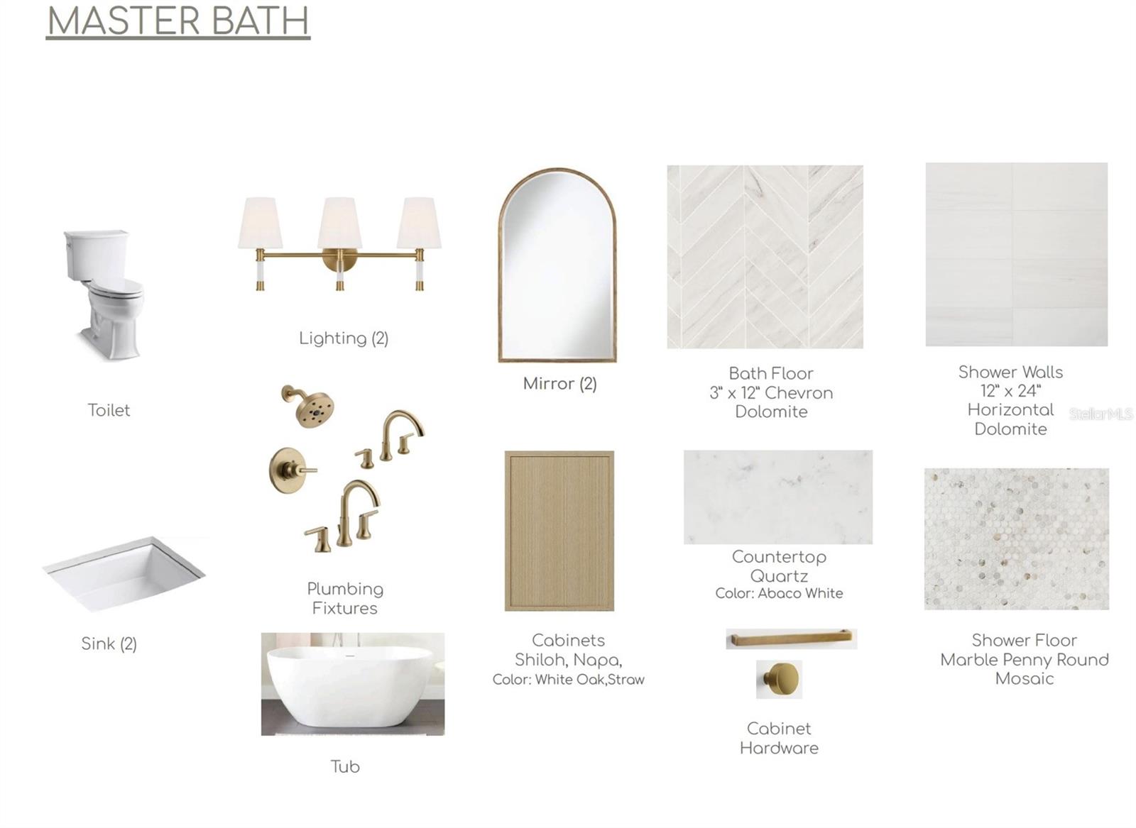
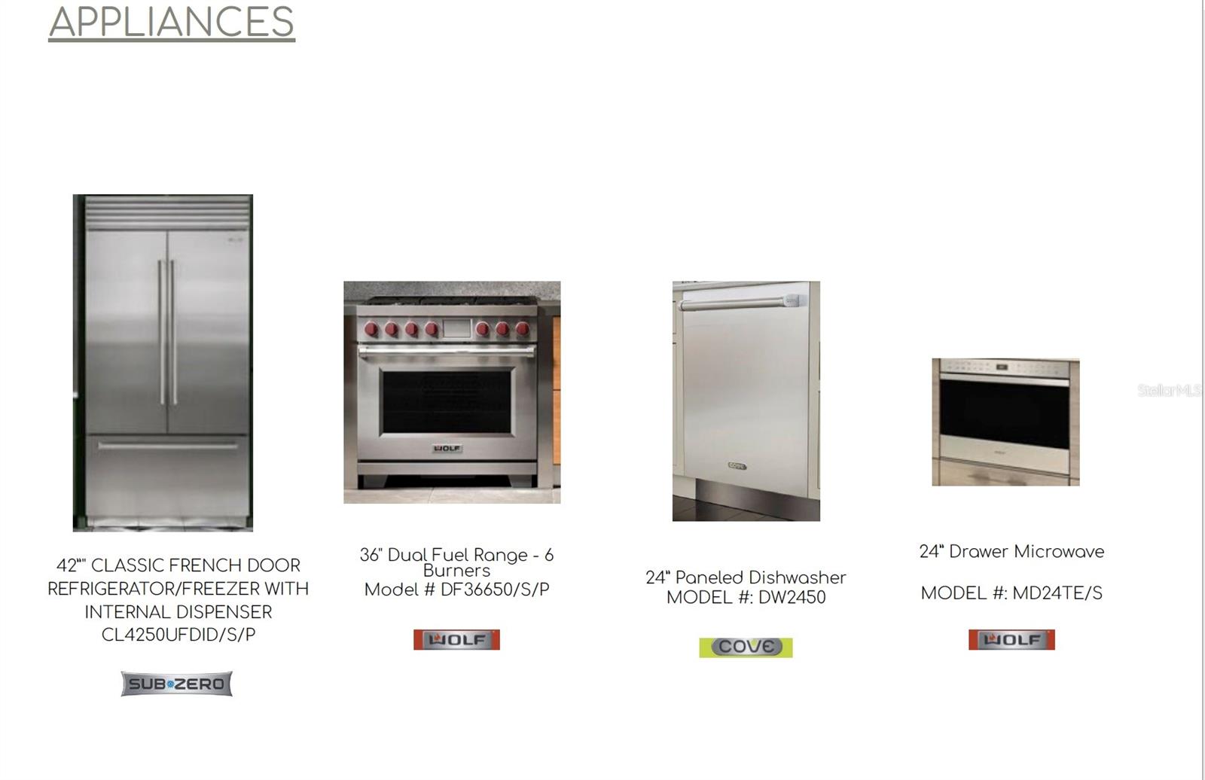
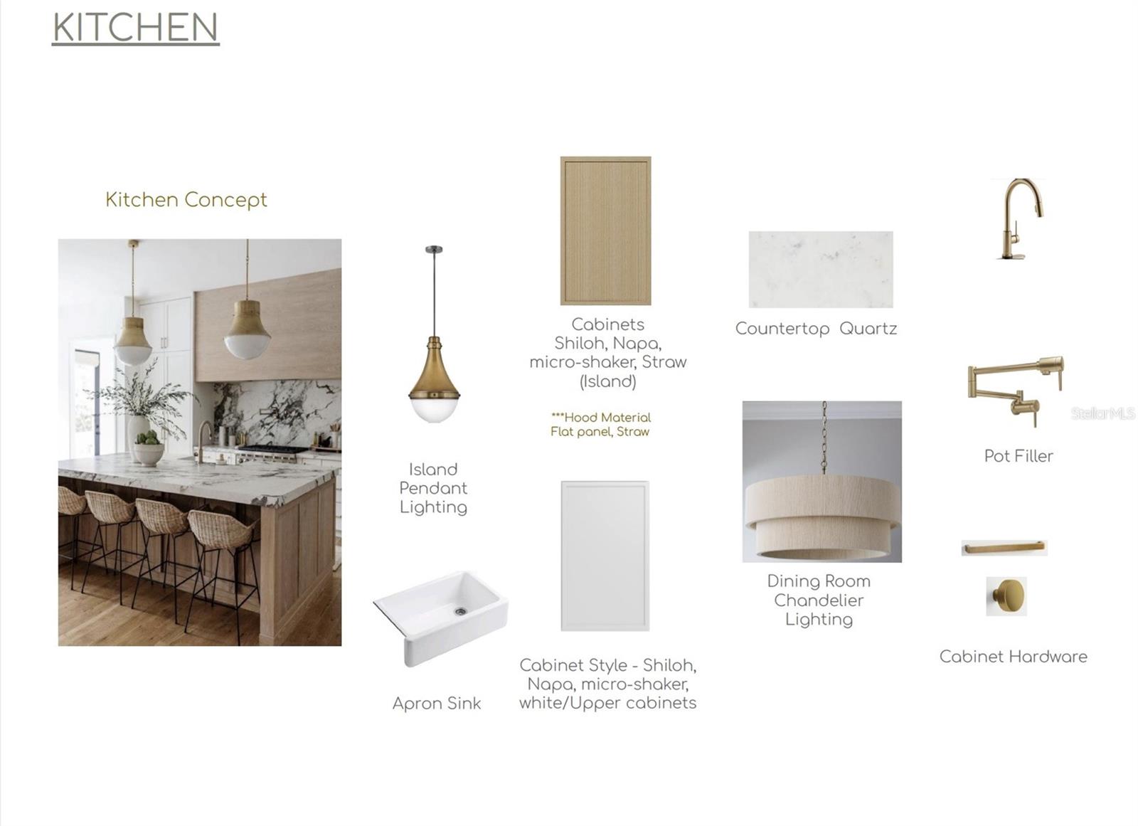

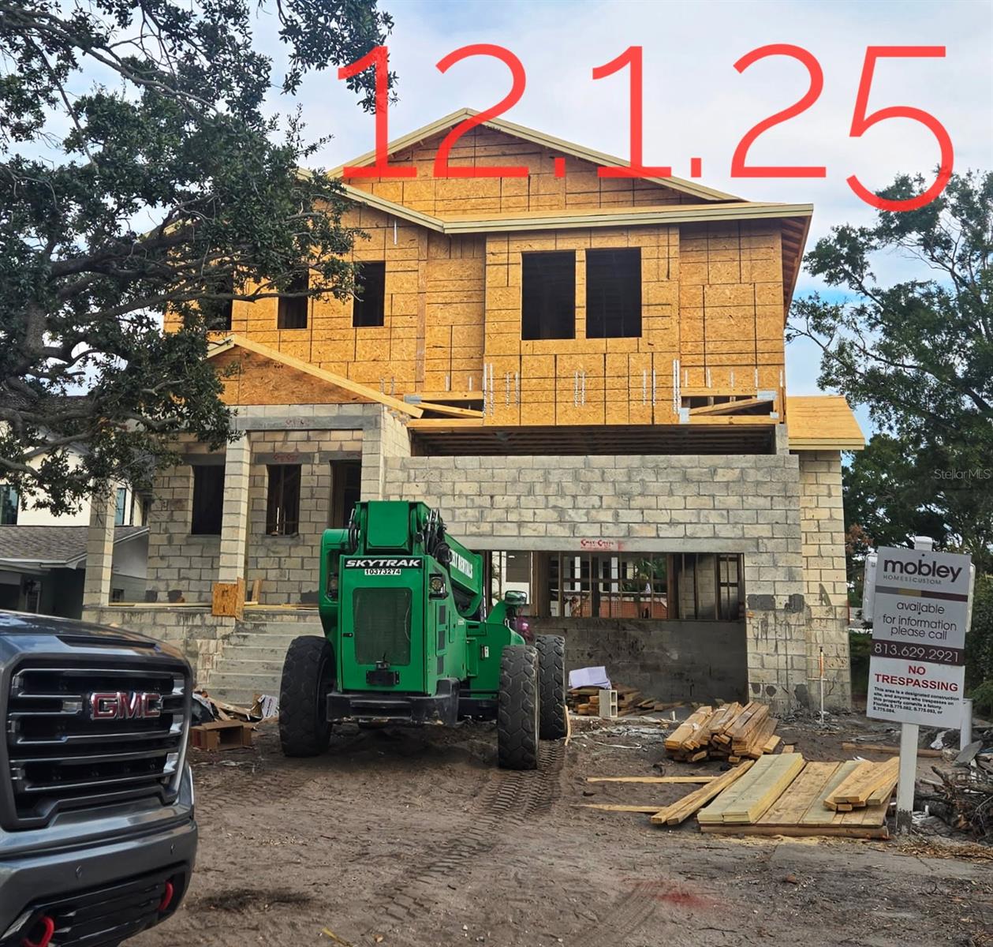
Active
119 HURON AVE
$2,195,000
Features:
Property Details
Remarks
Under Construction. Presenting this incredible pre-construction opportunity on Davis Islands — one of Tampa’s most iconic neighborhoods, known for its charm, walkability, and unbeatable location. This luxury residence boosts 3,300 square feet of open-concept living space - 4 BED(S), 3.5 BATH(S), a dedicated OFFICE, a LOFT, all thoughtfully designed with high-end finishes throughout. The layout is ideal for everyday living and entertaining, with a seamless indoor-outdoor flow that includes a custom OUTDOOR KITCHEN and a private POOL oasis. From the gourmet kitchen to the spa-style bathrooms and natural light-filled living areas, every detail is curated for luxury and comfort. What really sets this property apart is the location. Davis Islands offers a golf cart-friendly lifestyle, a private airport, marina, tennis courts, and dog beach — plus it’s zoned for A-RATED SCHOOLS. Additionally, You’re just minutes from Downtown Tampa, Water Street, Amalie Arena (home of the Tampa Bay Lightning), and the best local dining, coffee shops, and boutiques Davis Islands has to offer. Take a quick bike ride to the Davis Islands Yacht Club, Peter O. Knight Airport, tennis courts, or dog beach — it’s all part of the island lifestyle. This is a RARE OPPORTUNITY to own a brand-new, fully customized home in one of Tampa’s most established and vibrant communities. Features sheet and look-book available. Reach out to schedule your design appointment today!
Financial Considerations
Price:
$2,195,000
HOA Fee:
N/A
Tax Amount:
$1900.68
Price per SqFt:
$665.15
Tax Legal Description:
DAVIS ISLANDS PB10 PG52 TO 57 AND PB17 PG5 TO 9 LOT 20 BLOCK 96
Exterior Features
Lot Size:
6912
Lot Features:
N/A
Waterfront:
No
Parking Spaces:
N/A
Parking:
N/A
Roof:
Metal, Tile
Pool:
Yes
Pool Features:
In Ground
Interior Features
Bedrooms:
4
Bathrooms:
4
Heating:
Central, Electric
Cooling:
Central Air
Appliances:
Built-In Oven, Cooktop, Dishwasher, Disposal, Microwave, Range Hood, Refrigerator
Furnished:
No
Floor:
Carpet, Hardwood, Tile
Levels:
Two
Additional Features
Property Sub Type:
Single Family Residence
Style:
N/A
Year Built:
2026
Construction Type:
Block, HardiPlank Type, Frame
Garage Spaces:
Yes
Covered Spaces:
N/A
Direction Faces:
West
Pets Allowed:
No
Special Condition:
None
Additional Features:
Outdoor Kitchen, Sliding Doors
Additional Features 2:
N/A
Map
- Address119 HURON AVE
Featured Properties