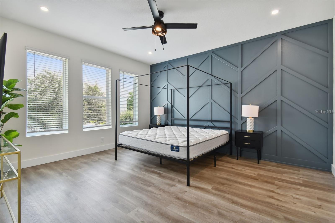
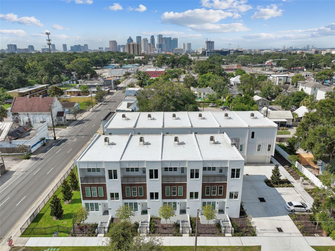
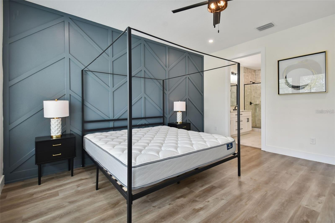

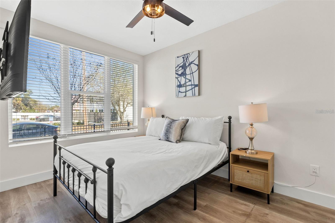
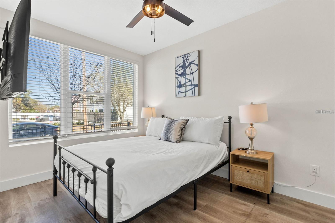
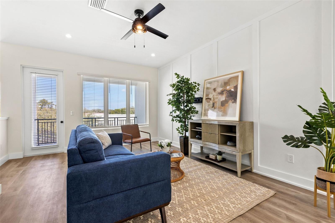
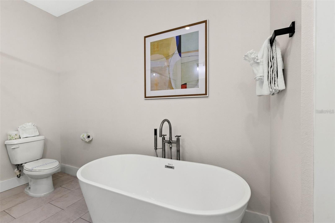
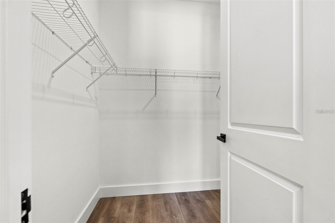
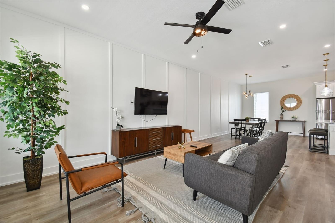
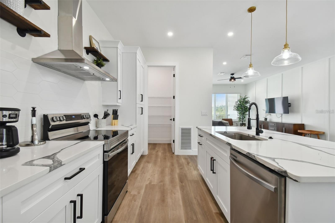
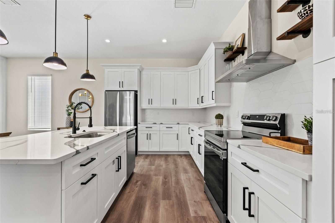
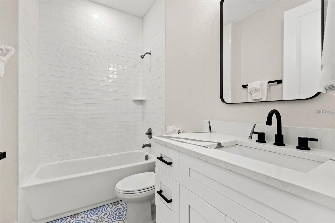
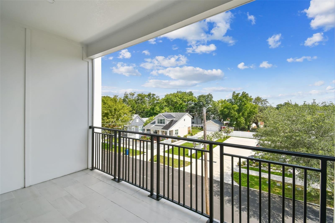

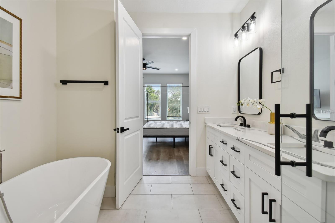
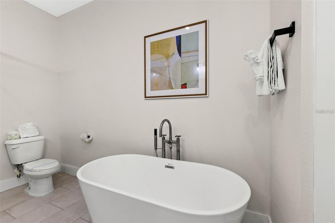

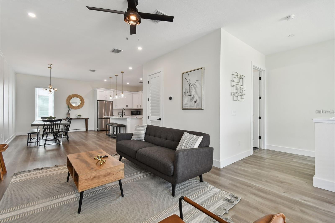
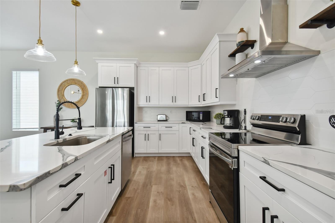
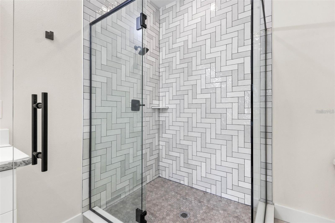
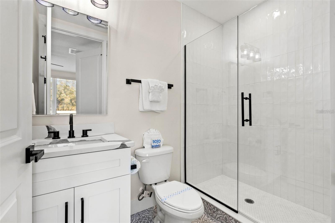
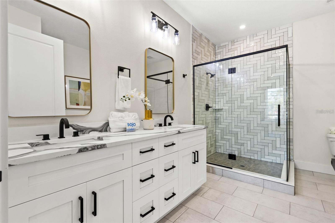
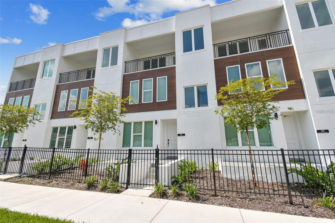
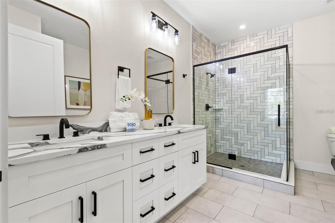
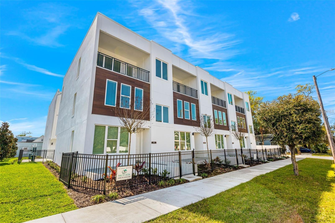
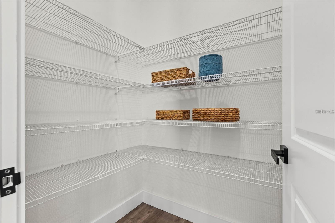
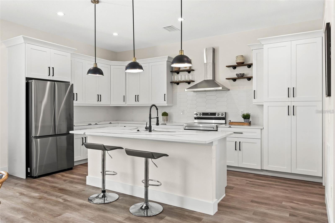
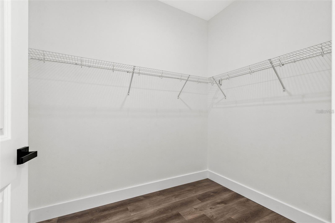
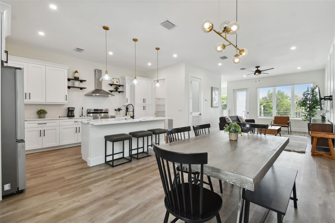
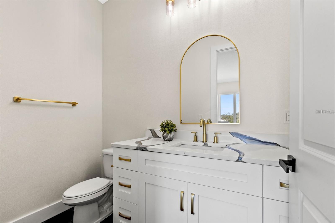
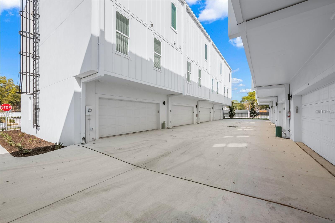
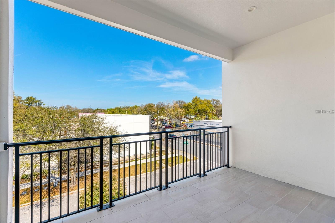
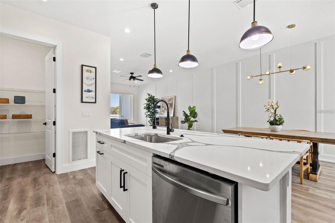
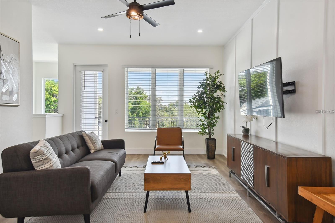
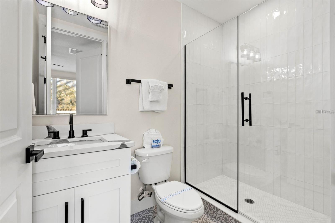
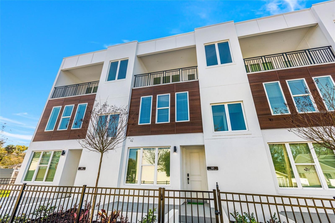
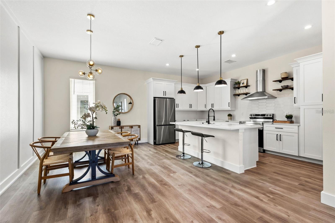
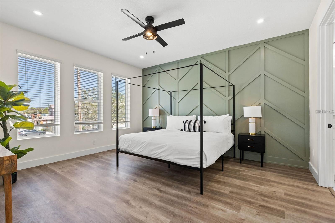
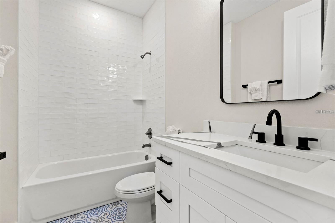
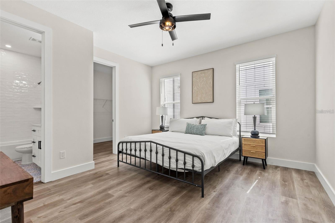
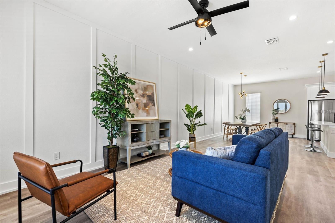
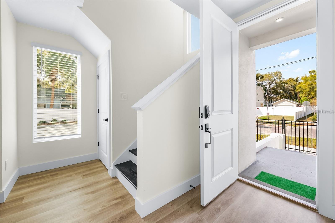
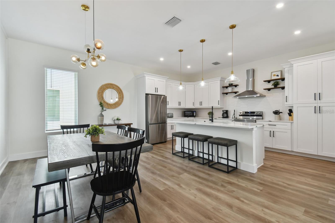
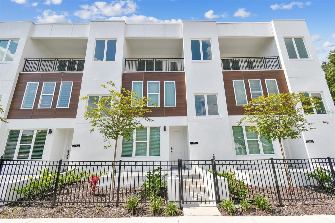
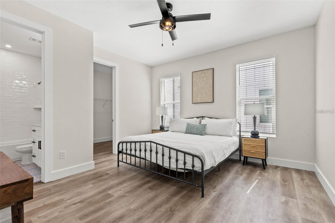
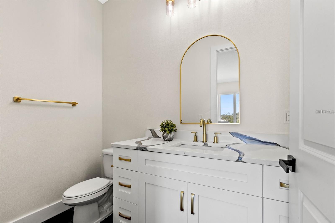
Active
121 E WARREN AVE #1
$795,000
Features:
Property Details
Remarks
Welcome to this luxury townhome centrally located in Tampa Heights near Downtown Tampa and The Riverwalk. You’ll find the first bedroom with an en-suite bathroom and walk-in closet on the ground floor along with your two car garage. The second floor is home to the master bedroom which features a spa-like bathroom with soaking tub, double vanities, and walk-in closet. On the upper floor you will find your living room and balcony terrace overlooking the neighborhood. The open floor plan flows into the chef’s kitchen featuring quartz counters, large pantry and stainless-steel appliances. This newly constructed townhome is built to last with block construction and hurricane impact windows and doors. Each room has been pre-wired for internet and cable. Additional amenities include luxury vinyl waterproof flooring throughout, hardwood stairs, and gated dog park, with a low HOA that allows for short term rentals, and much more. Closing costs assistance up to 2% with preferred lender!
Financial Considerations
Price:
$795,000
HOA Fee:
100
Tax Amount:
$10379
Price per SqFt:
$351.15
Tax Legal Description:
WILLOW TERRACE TOWNHOMES LOT 1
Exterior Features
Lot Size:
1299
Lot Features:
N/A
Waterfront:
No
Parking Spaces:
N/A
Parking:
N/A
Roof:
Membrane
Pool:
No
Pool Features:
N/A
Interior Features
Bedrooms:
3
Bathrooms:
4
Heating:
Central
Cooling:
Central Air
Appliances:
Dishwasher, Dryer, Microwave, Range, Range Hood, Washer
Furnished:
No
Floor:
Vinyl
Levels:
Three Or More
Additional Features
Property Sub Type:
Townhouse
Style:
N/A
Year Built:
2023
Construction Type:
Block, Stucco
Garage Spaces:
Yes
Covered Spaces:
N/A
Direction Faces:
North
Pets Allowed:
Yes
Special Condition:
None
Additional Features:
Balcony, Rain Gutters, Sidewalk
Additional Features 2:
Check with HOA and local guidelines.
Map
- Address121 E WARREN AVE #1
Featured Properties