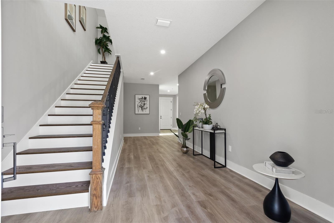
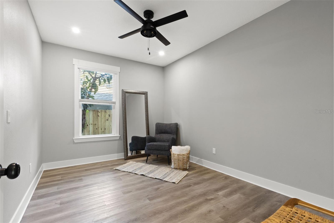
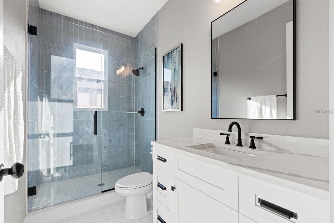
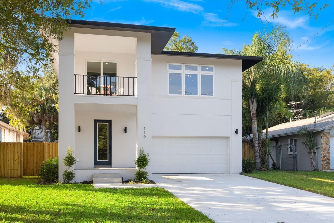



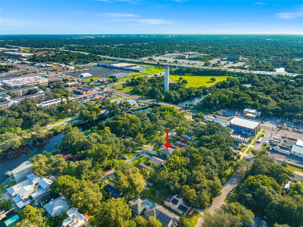
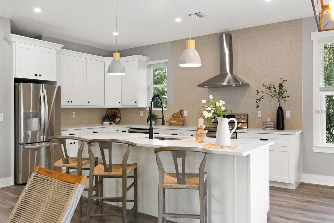
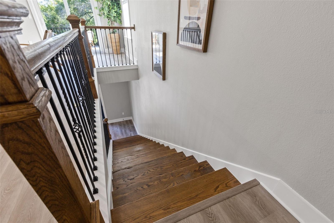

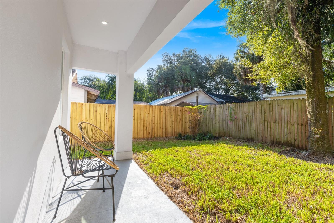

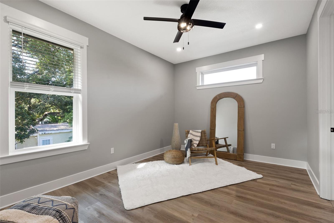
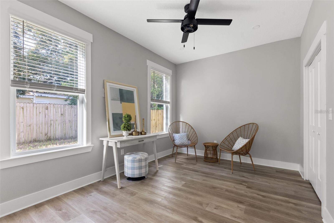
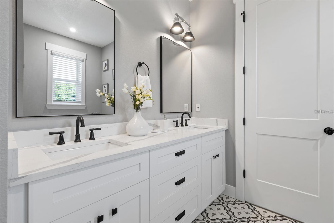
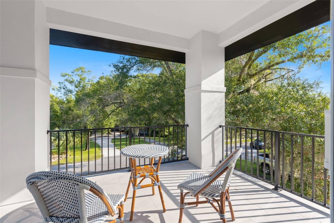
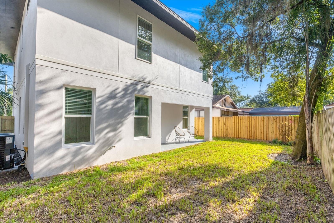
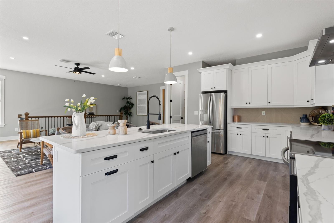
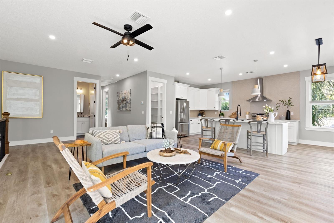
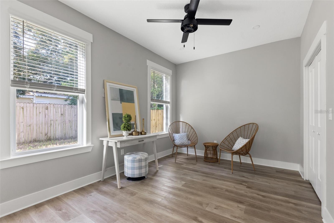
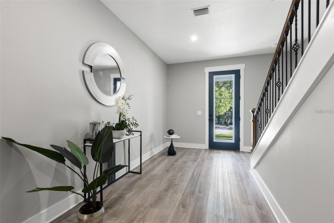
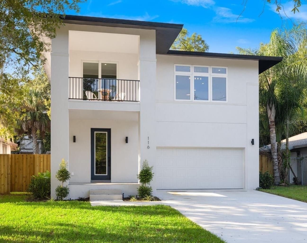

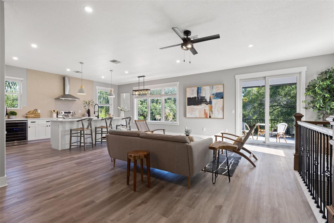
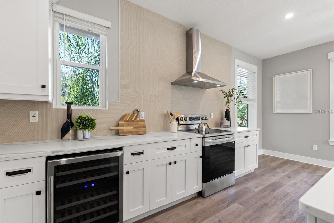
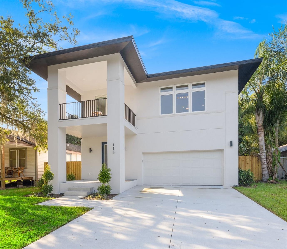
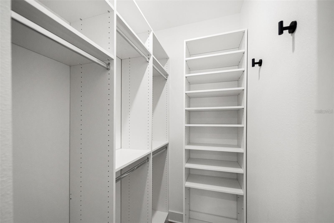
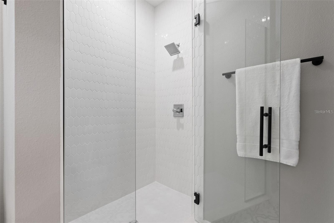
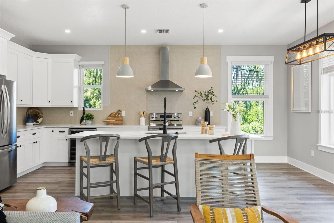
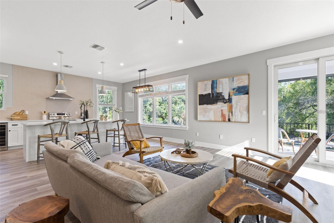
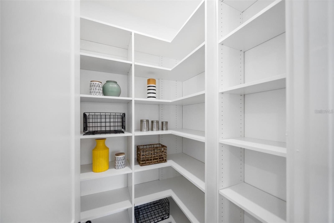

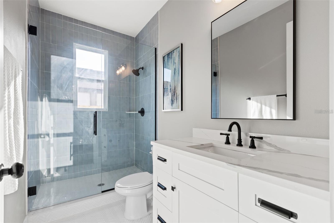

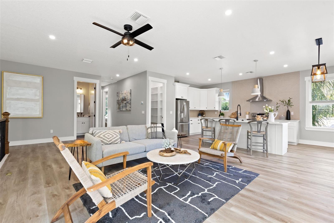
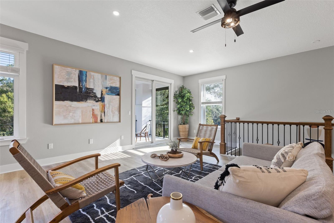
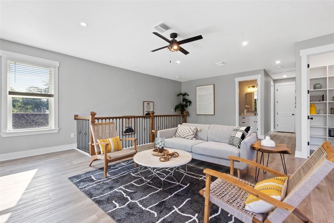
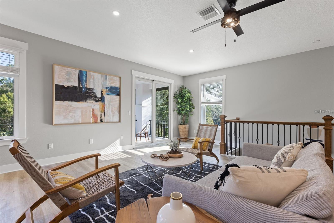

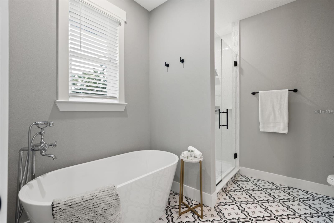
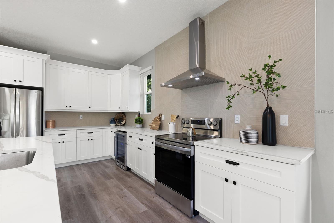
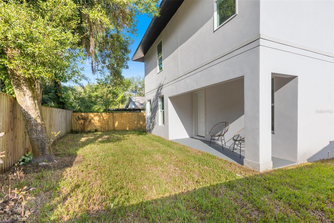
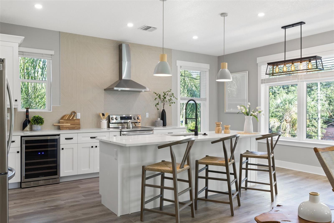
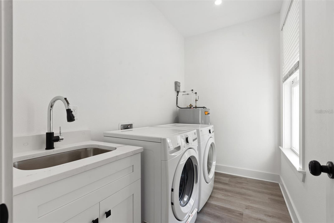
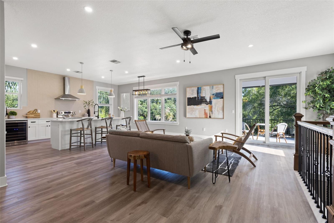
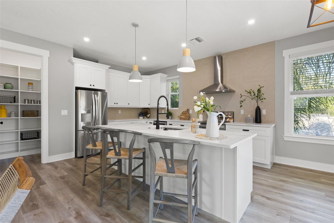

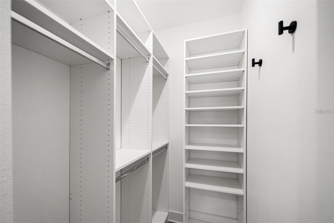
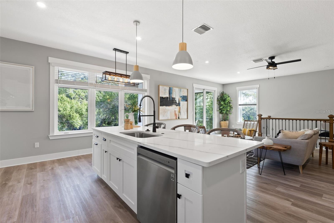
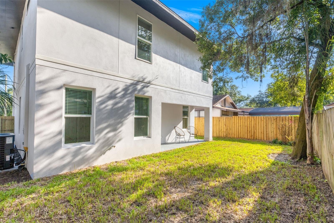
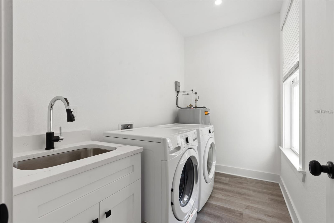


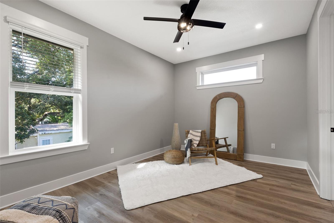


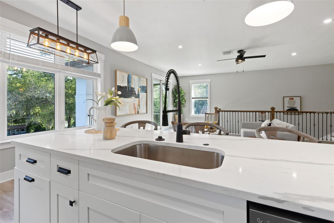
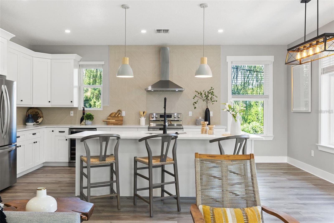
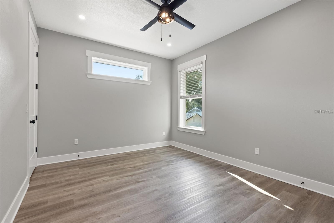
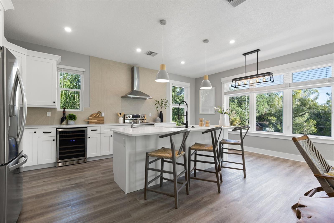

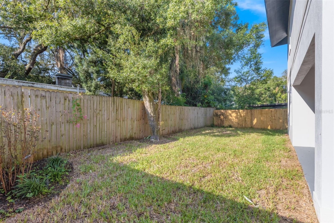
Active
116 W STANLEY ST
$674,000
Features:
Property Details
Remarks
Welcome to this beautifully maintained Modern Prairie Home built in 2022, centrally located in the heart of Seminole Heights. This stylish residence offers 4 bedrooms, 3 full bathrooms, and a 2-car garage. Built to last with block construction and hurricane impact windows. This river home features an open living area with high ceilings and a balcony overlooking the water tower. The gourmet kitchen features quartz countertops, stainless steel appliances, a walk-in pantry and a built-in wine refrigerator. The master suite features a walk-in closet, garden tub, and stand-alone shower. Step outside to enjoy a fully fenced backyard with a covered lanai. Up to 2% towards closing costs with preferred lender!
Financial Considerations
Price:
$674,000
HOA Fee:
N/A
Tax Amount:
$9529
Price per SqFt:
$276.91
Tax Legal Description:
GOLDSTEIN'S HILLSBOROUGH HEIGHTS LOT 8 LESS S 25 FT THEREOF BLOCK 4
Exterior Features
Lot Size:
5035
Lot Features:
N/A
Waterfront:
No
Parking Spaces:
N/A
Parking:
N/A
Roof:
Shingle
Pool:
No
Pool Features:
N/A
Interior Features
Bedrooms:
4
Bathrooms:
3
Heating:
Central
Cooling:
Central Air
Appliances:
Dishwasher, Dryer
Furnished:
No
Floor:
Tile, Vinyl
Levels:
Two
Additional Features
Property Sub Type:
Single Family Residence
Style:
N/A
Year Built:
2022
Construction Type:
Block, Stucco
Garage Spaces:
Yes
Covered Spaces:
N/A
Direction Faces:
West
Pets Allowed:
No
Special Condition:
None
Additional Features:
Balcony
Additional Features 2:
N/A
Map
- Address116 W STANLEY ST
Featured Properties