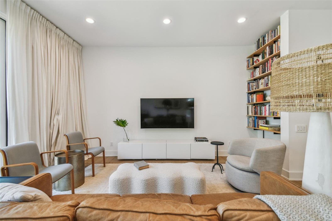
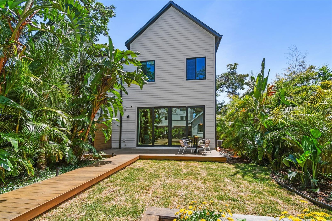
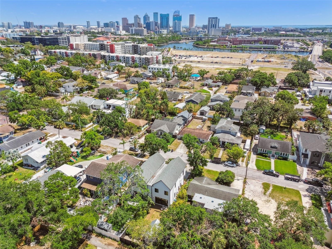
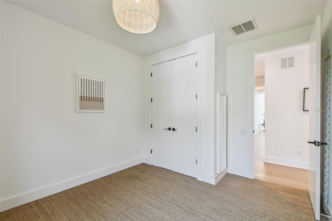
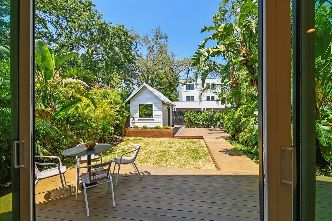
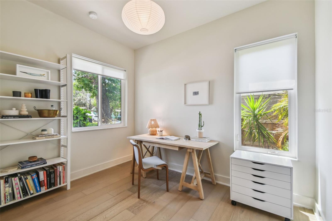
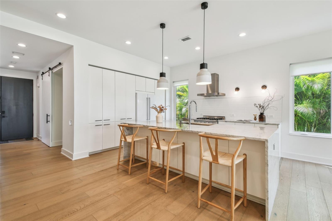
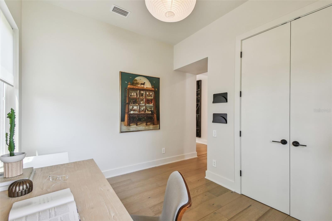
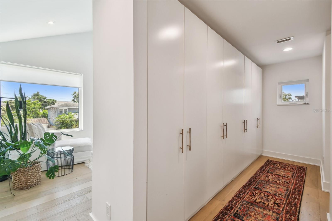
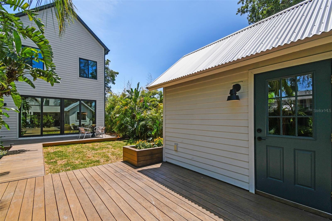
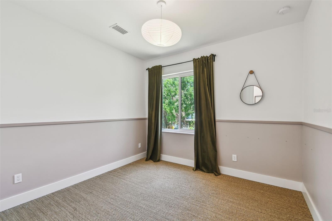
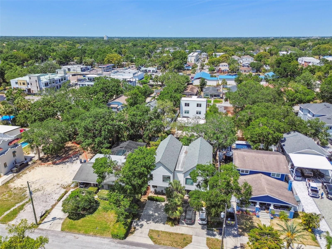
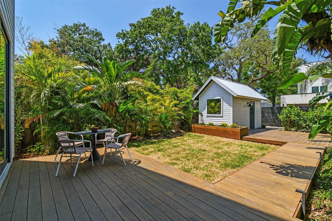
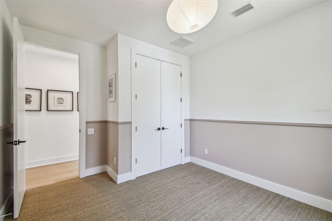
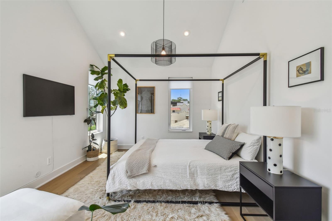
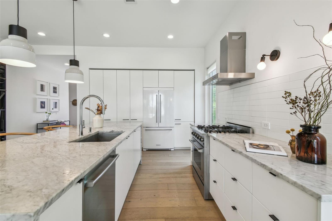
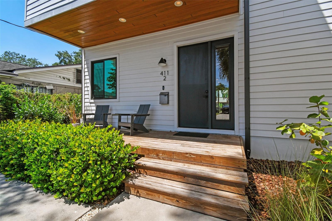
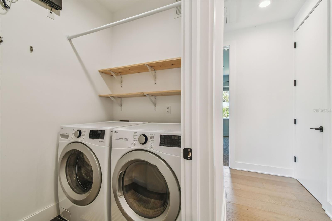
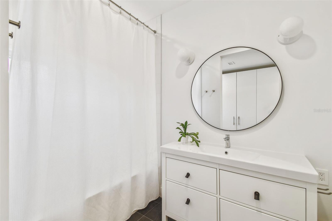
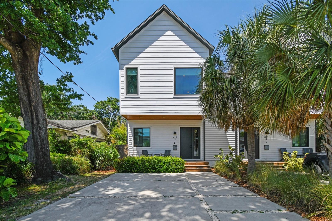
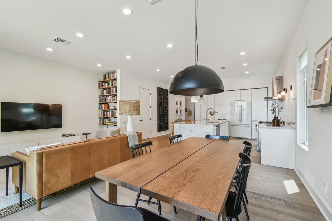
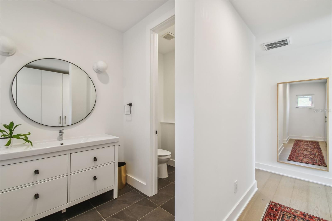
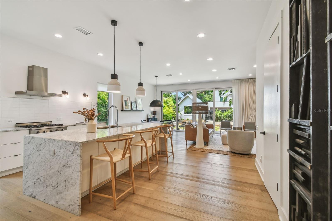
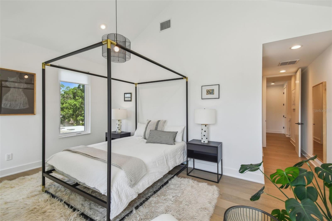
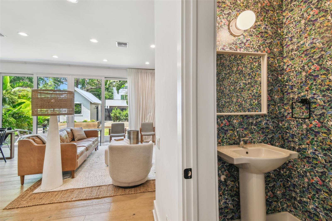
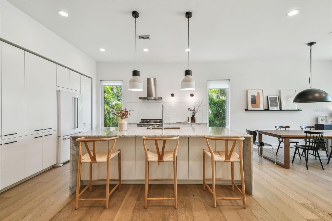
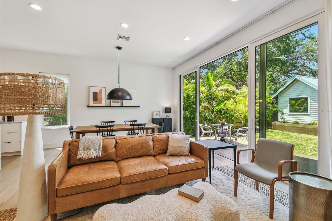
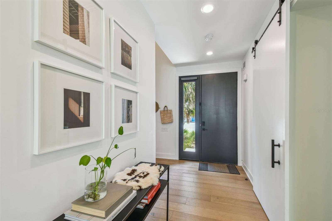
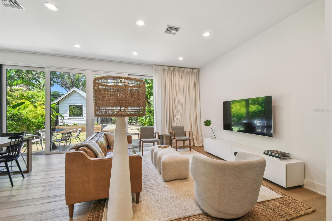
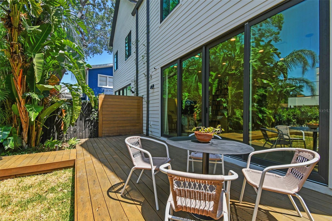
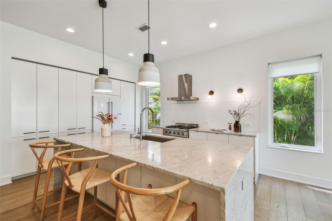
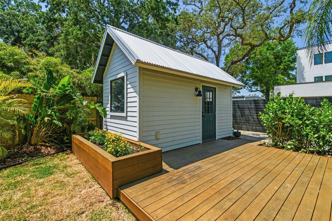
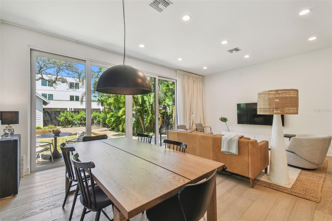
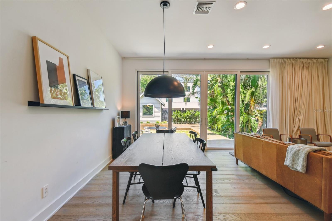
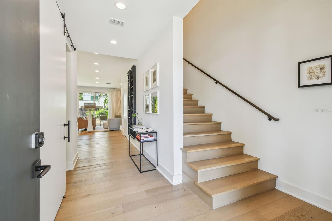
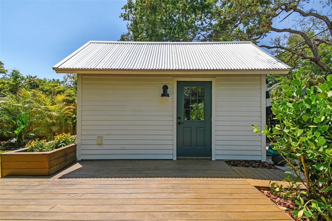
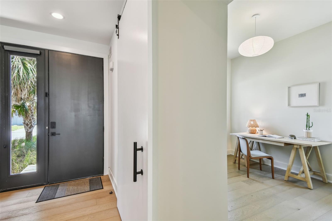
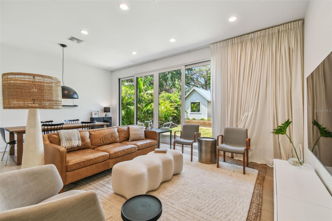
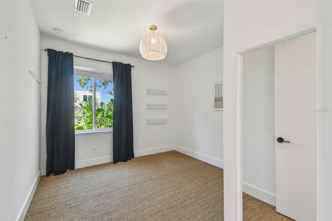
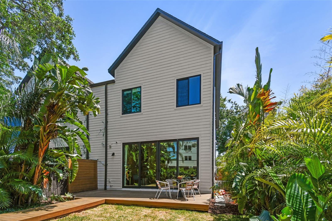
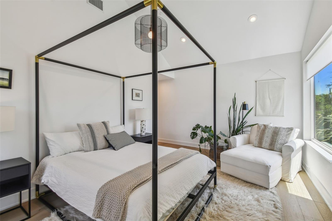
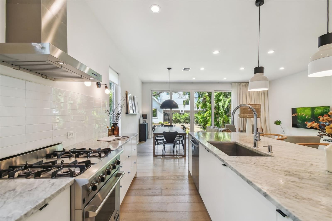
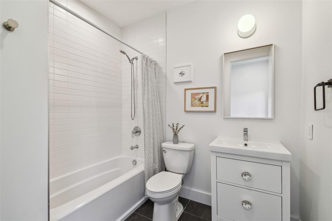
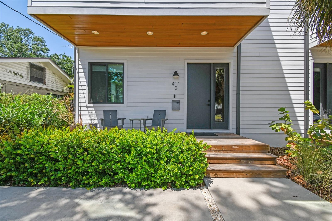
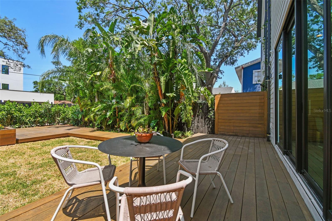
Active
411 W FRANCES AVE #2
$1,049,000
Features:
Property Details
Remarks
Offered for the first time since construction, this architect-designed, two-story home combines modern design with quality craftsmanship—just three blocks from the Tampa Riverwalk and Armature Works. Nestled in the walkable, tree-lined neighborhood of Tampa Heights, this 4 bedroom, 2.5-bathroom residence offers 2139 square feet of thoughtfully curated living space. From the front porch you walk into an open-concept layout where white oak flooring and 10 foot ceilings set the tone of this Scandinavian style retreat. The heart of the home is the chef’s kitchen, featuring a stunning waterfall Carrara marble island, soft-close cabinetry with pull-out drawers, stainless Bosch dishwasher, NXR gas range, and french door refrigerator—all designed for both daily living and entertaining. The dining and living areas flow seamlessly to the fully fenced backyard with a hardwood patio, lawn, and a walkway leading to the detached, air-conditioned workshop—perfect for a home office, studio, or additional storage. Upstairs, three bedrooms are privately situated, including a stunning primary suite with vaulted ceilings, custom modern wardrobe closets, and a spa-like bath with a tiled shower & soaking tub, and marble ledge detail. A dedicated laundry room adds convenience, while impact-rated windows and a tankless water heater enhance efficiency and comfort. Located just a few blocks from Armature works, the Tampa Riverwalk and minutes from Downtown Tampa, Amalie Arena, Sparkman Wharf, and Bayshore Boulevard, enjoy the best of urban living in one of the city’s most dynamic neighborhoods.
Financial Considerations
Price:
$1,049,000
HOA Fee:
N/A
Tax Amount:
$8089
Price per SqFt:
$490.42
Tax Legal Description:
WEST HIGHLANDS W 1/2 OF LOT 15 BLOCK 7
Exterior Features
Lot Size:
3960
Lot Features:
City Limits, In County, Landscaped, Near Public Transit, Sidewalk, Paved
Waterfront:
No
Parking Spaces:
N/A
Parking:
Driveway, Off Street, On Street
Roof:
Shingle
Pool:
No
Pool Features:
N/A
Interior Features
Bedrooms:
4
Bathrooms:
3
Heating:
Central, Zoned
Cooling:
Central Air, Zoned
Appliances:
Dishwasher, Disposal, Dryer, Exhaust Fan, Gas Water Heater, Ice Maker, Range, Range Hood, Refrigerator, Tankless Water Heater, Washer
Furnished:
Yes
Floor:
Hardwood, Tile
Levels:
Two
Additional Features
Property Sub Type:
Townhouse
Style:
N/A
Year Built:
2019
Construction Type:
Cement Siding, Frame
Garage Spaces:
No
Covered Spaces:
N/A
Direction Faces:
South
Pets Allowed:
No
Special Condition:
None
Additional Features:
Garden, Lighting, Private Mailbox, Rain Gutters, Sidewalk, Sliding Doors, Storage
Additional Features 2:
Short-Term Rentals: The Owner of Unit 2 may not rent, lease or permit the occupancy of Unit 2 for any term of less than thirty (30) days by any individuals for whom Unit 2 is not their permanent residence.
Map
- Address411 W FRANCES AVE #2
Featured Properties