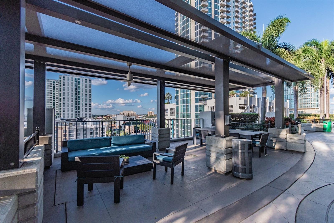
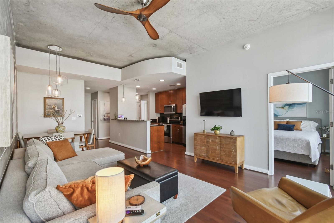
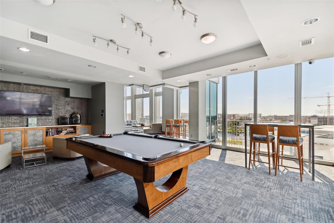
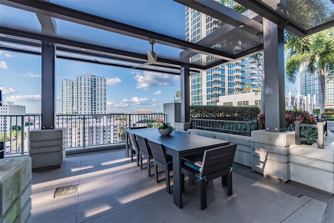
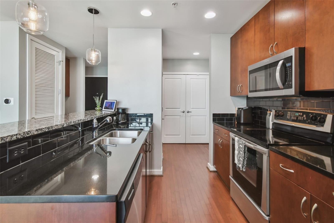
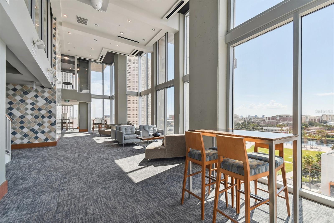
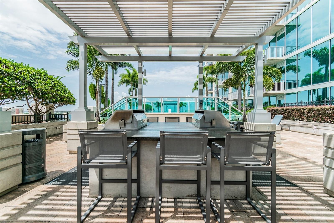
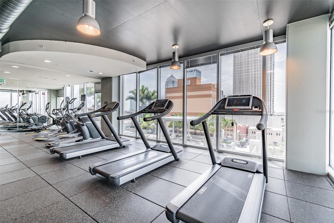
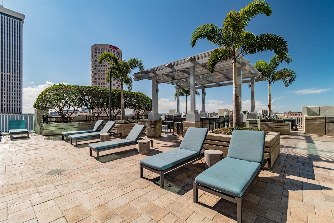
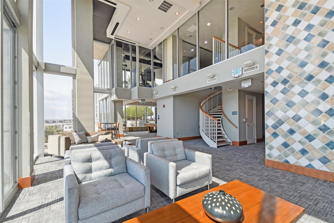
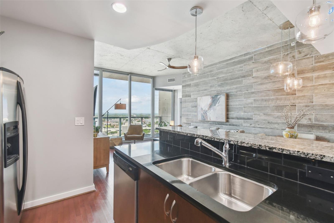
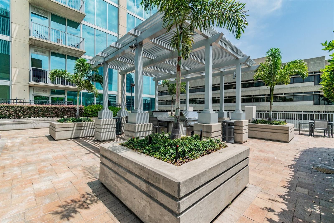
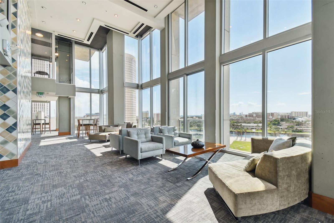
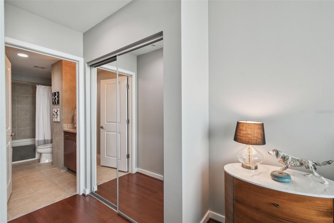
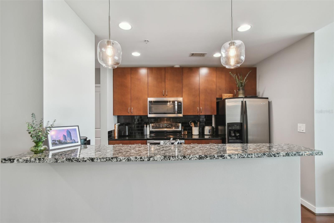
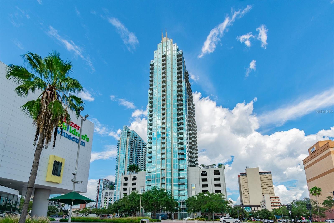
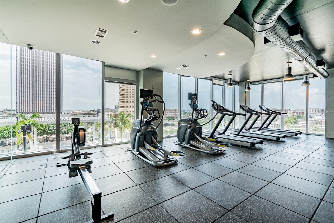
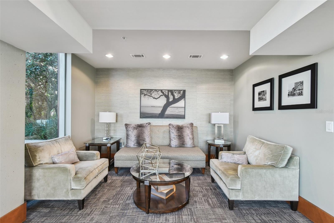
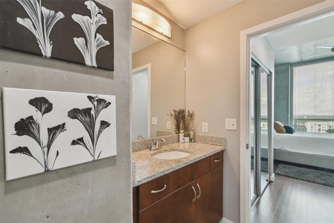
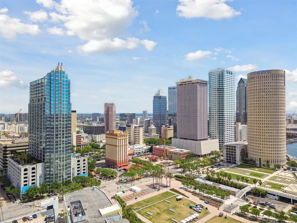
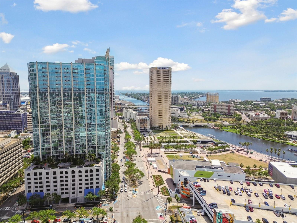
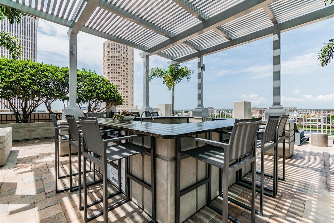
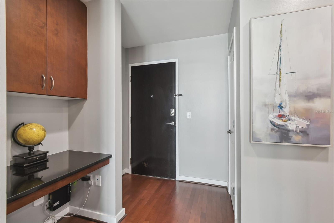
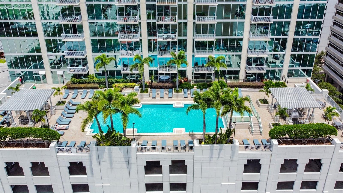
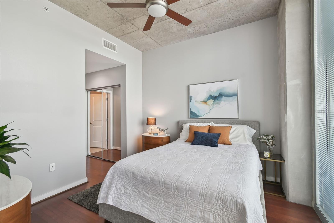
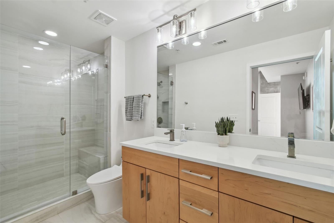
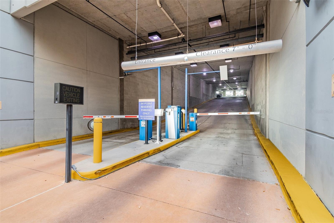
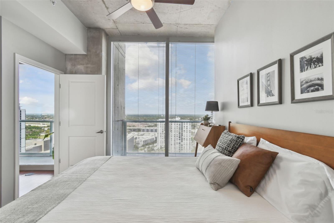
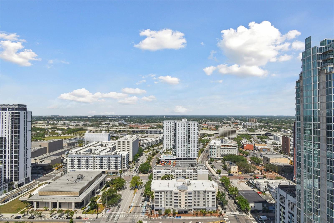
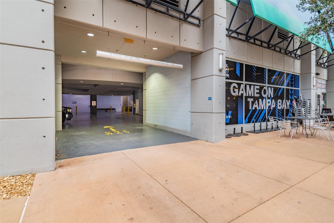
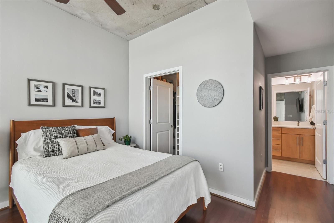
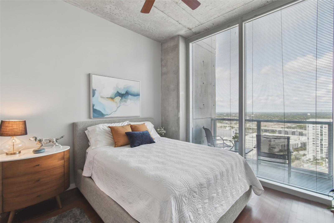
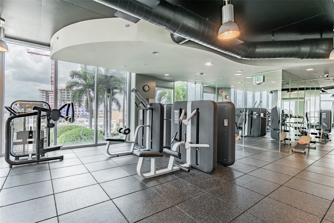
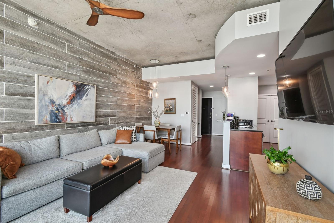
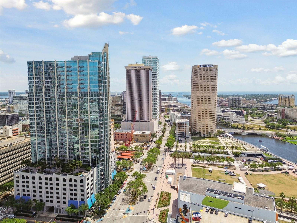
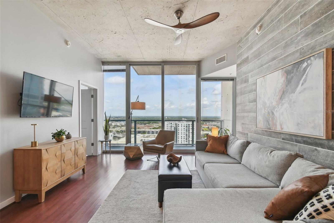
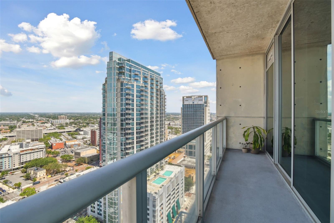
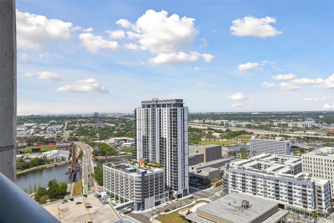
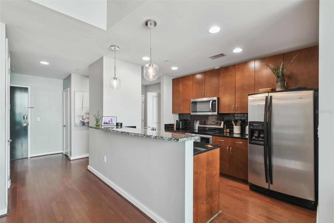
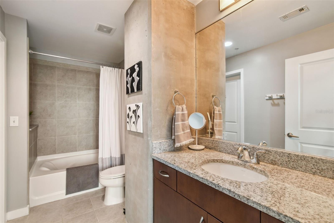
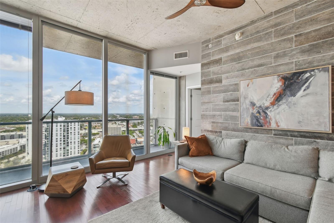
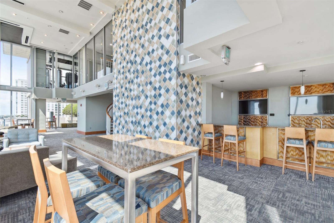
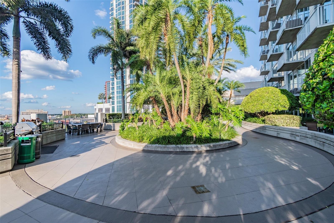
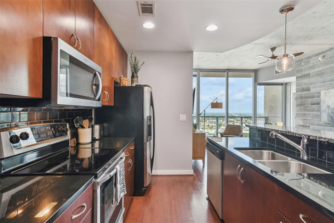
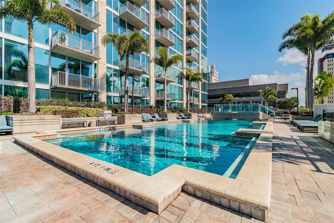
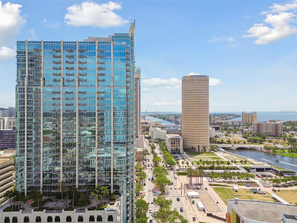
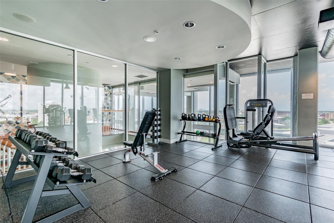
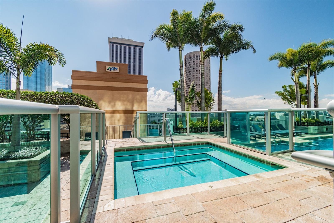
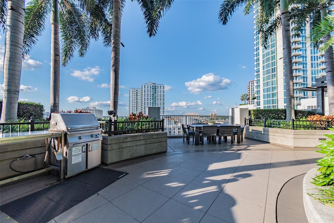
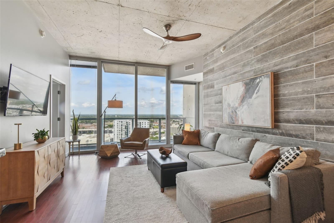
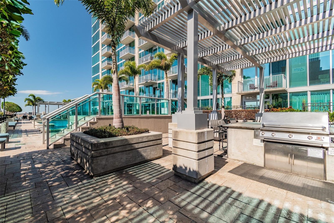
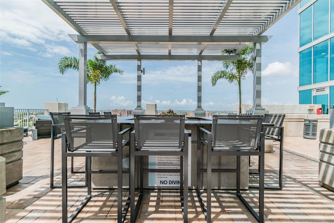
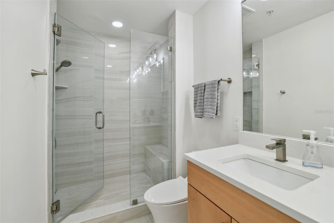
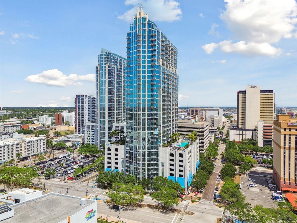
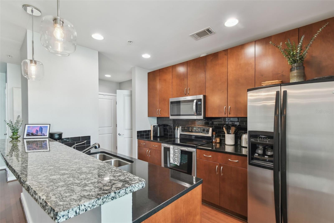
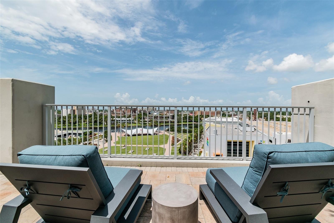
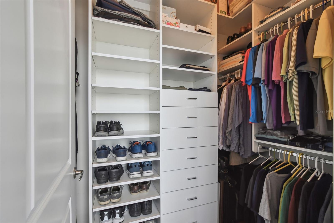
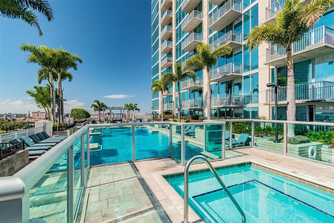
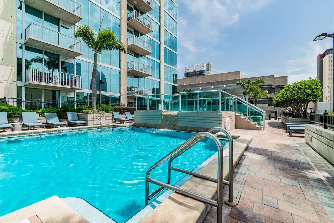
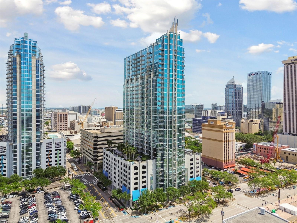
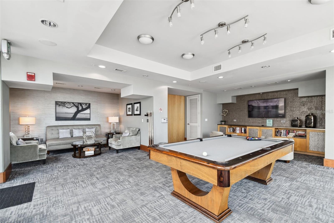

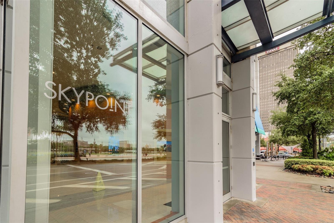
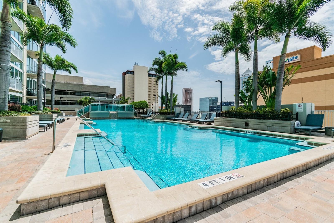
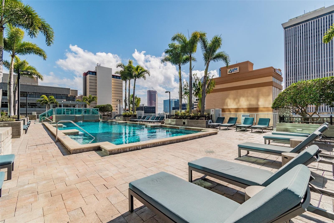
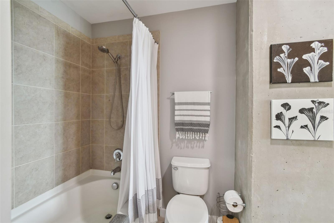
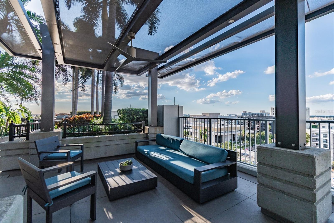
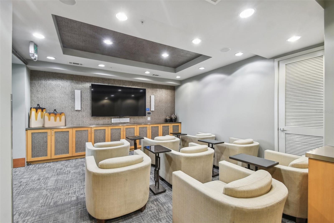
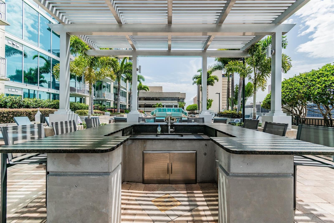
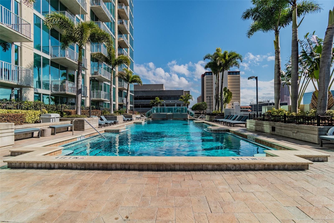
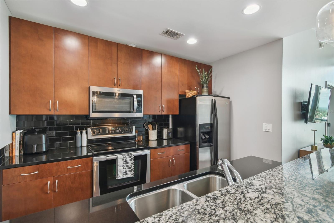
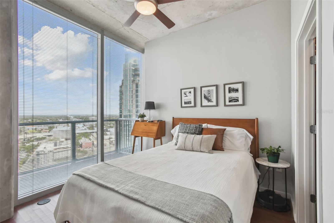
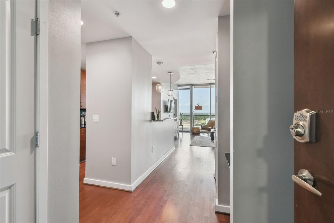
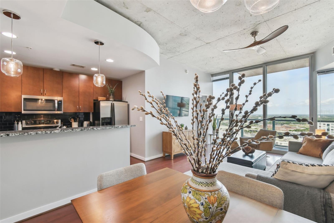
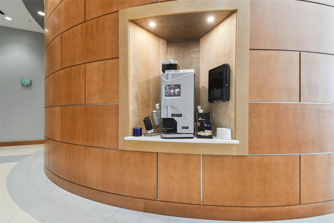
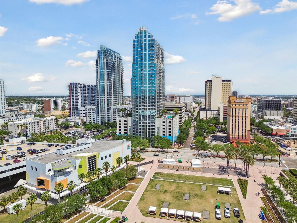
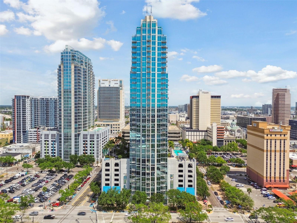
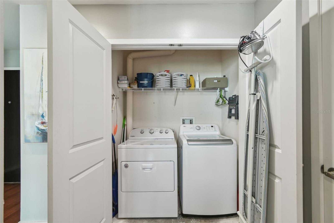
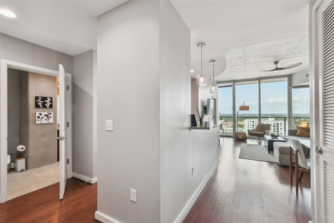
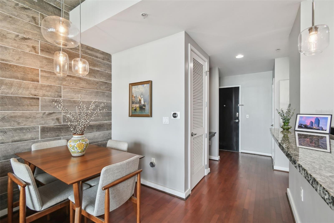
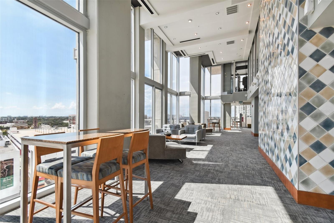
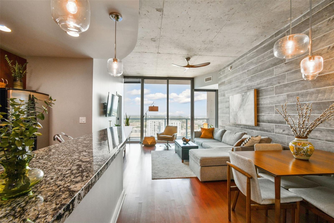
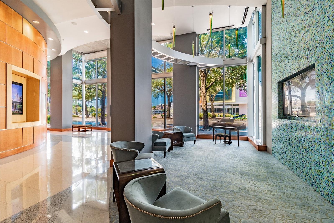
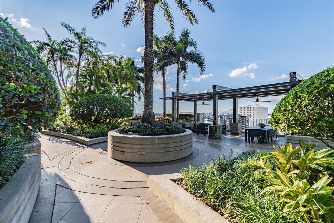

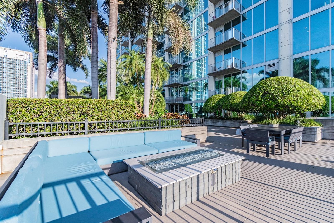
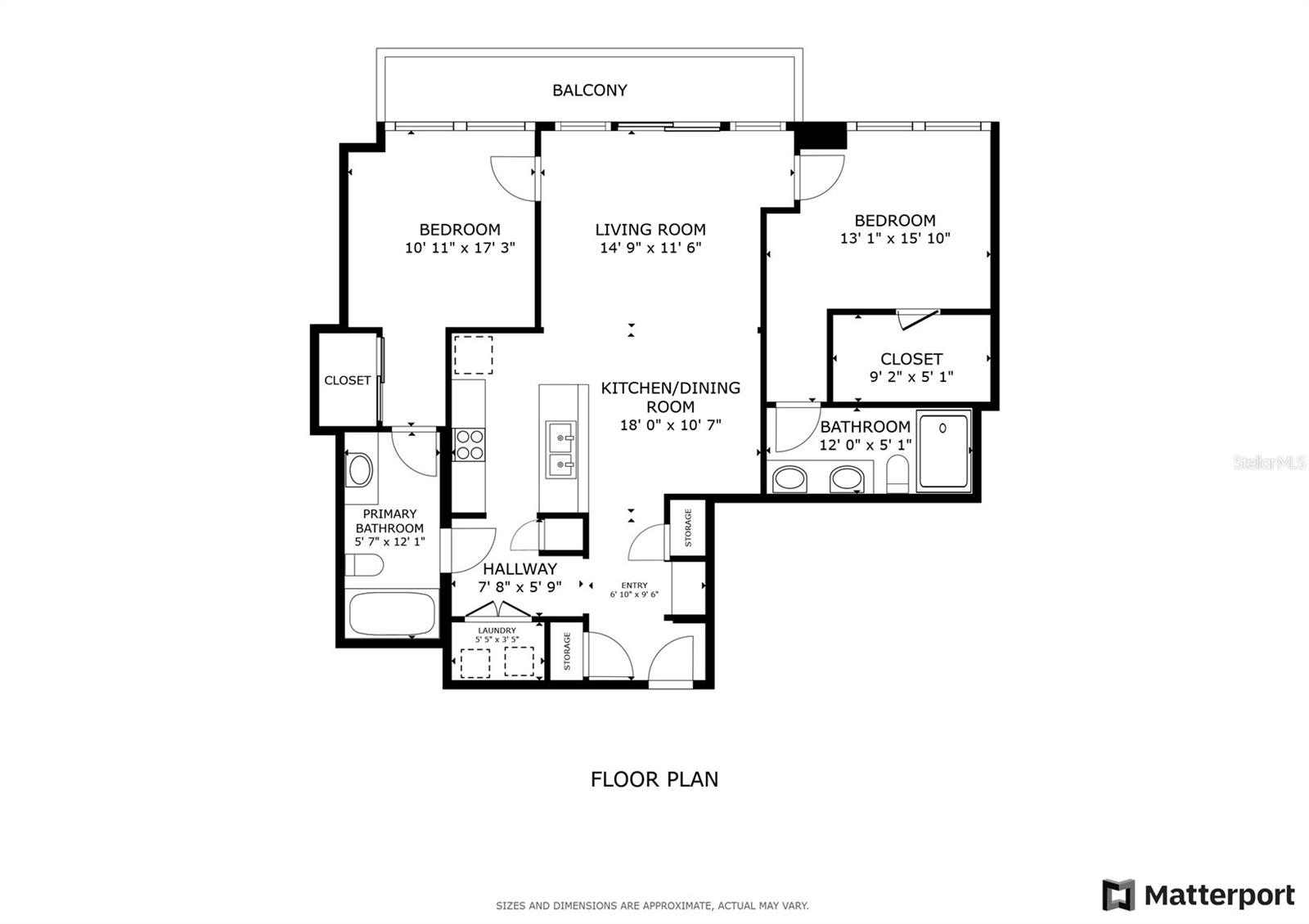
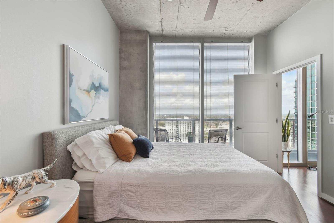
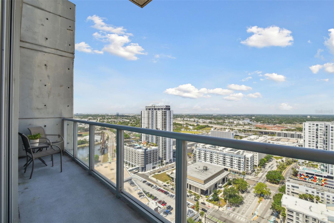
Active
777 N ASHLEY DR #2603
$599,000
Features:
Property Details
Remarks
Breathtaking Views from the 26th Floor at SkyPoint – One of Tampa’s Most Coveted Addresses! Step into this stunning loft-style residence and be immediately captivated by sweeping, unobstructed views of Tampa and the Hillsborough River through floor-to-ceiling glass sliders. Live just steps from Curtis Hixon Park, the Tampa Riverwalk, Armature Works, and all that downtown Tampa has to offer. From your private balcony, you can even catch the thrilling pre-game flyovers at Raymond James Stadium. Designed with an open-concept layout and split-bedroom floor plan, this home is ideal for both everyday living and entertaining. Each of the two bedrooms features floor-to-ceiling windows and its own private en-suite bathroom for maximum comfort and privacy. The primary suite has been newly remodeled and now includes a spa-inspired bathroom and a custom-designed walk-in closet. Additional upgrades include a brand-new AC unit, new water heater, a new high-efficiency washing machine, and a new microwave. Enjoy abundant storage throughout, including a large built-in closet in the second bedroom. A thoughtfully integrated tech workstation and in-unit laundry space off the foyer provide even more functionality. As a resident of SkyPoint, you’ll have access to a full suite of luxury amenities, including a resort-style pool and spa, state-of-the-art fitness center, elegant two-story clubroom, billiards table, outdoor grilling stations, multiple social and entertainment areas, an elevated urban park, and 24-hour concierge service. Located in the heart of downtown Tampa, the city’s top attractions are right outside your door. Walk across the street to the scenic 2.6-mile Riverwalk, enjoy a Broadway show at The Straz Center, catch a game at Amalie Arena, or dine at one of many acclaimed restaurants nearby. This exceptional residence offers the perfect combination of space, comfort, breathtaking views, and vibrant urban living—a rare opportunity in downtown Tampa!
Financial Considerations
Price:
$599,000
HOA Fee:
N/A
Tax Amount:
$9702.16
Price per SqFt:
$576.52
Tax Legal Description:
SKYPOINT A CONDOMINIUM UNIT 2603 AND AN UNDIV INT IN COMMON ELEMENTS
Exterior Features
Lot Size:
4
Lot Features:
N/A
Waterfront:
No
Parking Spaces:
N/A
Parking:
N/A
Roof:
Other
Pool:
No
Pool Features:
N/A
Interior Features
Bedrooms:
2
Bathrooms:
2
Heating:
Central
Cooling:
Central Air
Appliances:
Dishwasher, Disposal, Dryer, Microwave, Range, Washer
Furnished:
No
Floor:
Wood
Levels:
One
Additional Features
Property Sub Type:
Condominium
Style:
N/A
Year Built:
2007
Construction Type:
Concrete, Stucco
Garage Spaces:
Yes
Covered Spaces:
N/A
Direction Faces:
Northwest
Pets Allowed:
No
Special Condition:
None
Additional Features:
Balcony, Sliding Doors
Additional Features 2:
Owner must have leasing permit from association. Currently a waiting list for leasing permits. Breathtaking Views from the 26th Floor at
Map
- Address777 N ASHLEY DR #2603
Featured Properties