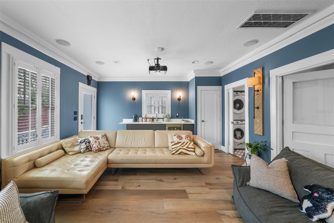
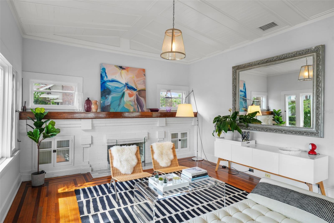
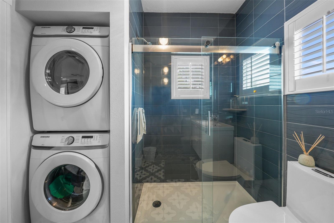
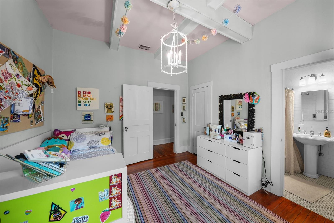
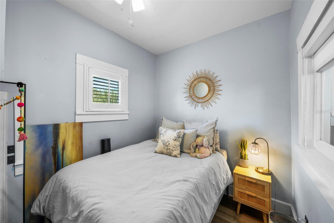
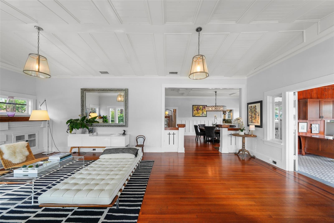
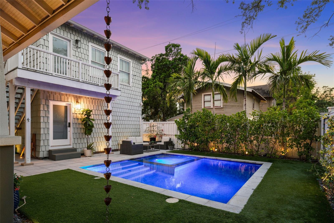
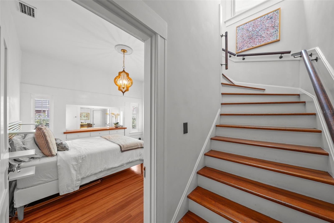
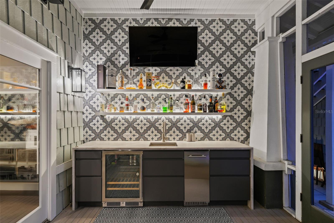
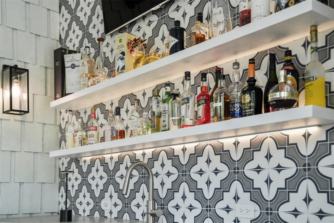
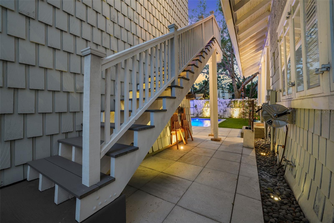
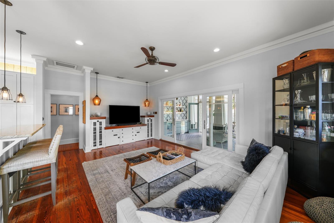
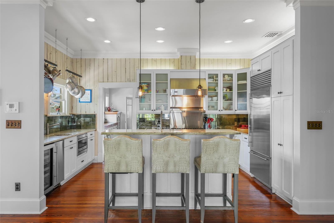
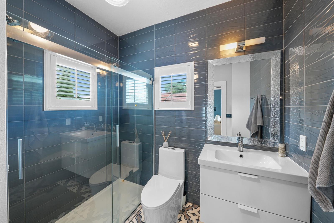
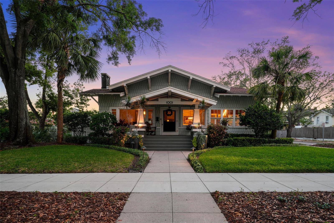
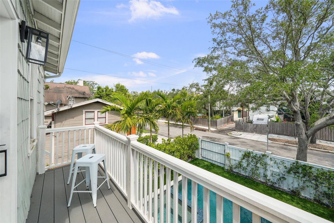
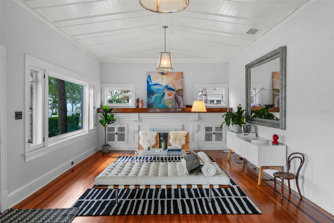
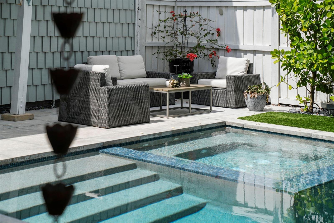
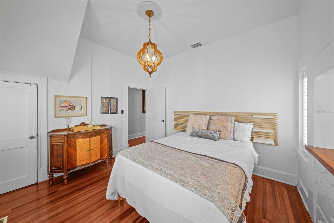
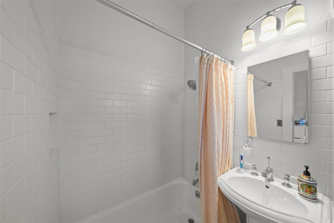
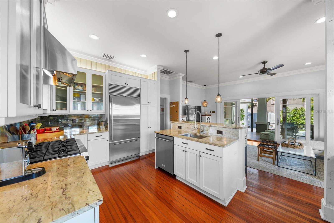
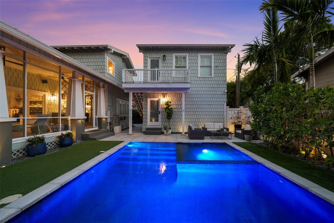
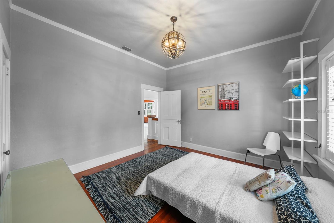
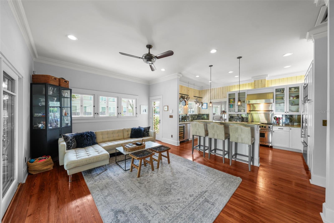
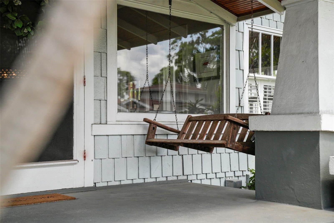
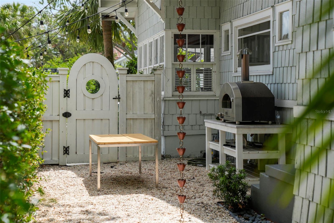
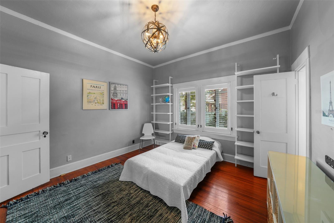
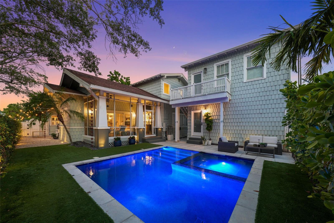
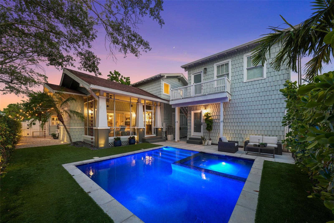
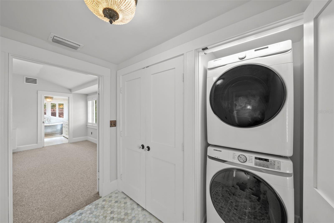
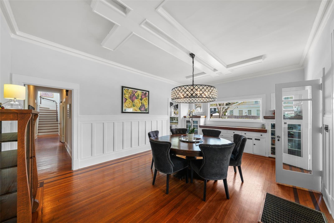
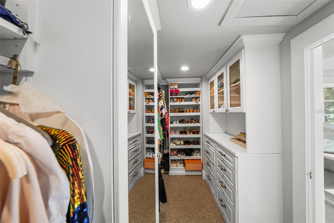
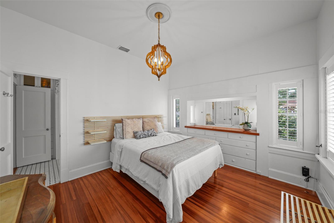
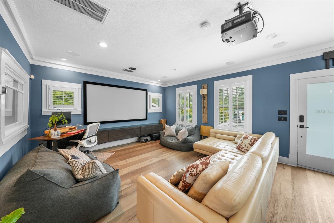
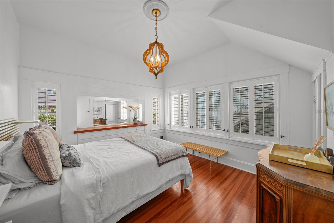
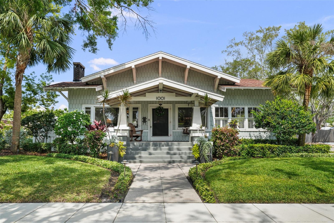
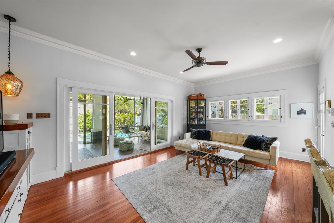
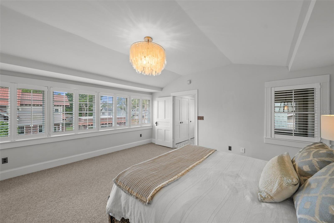
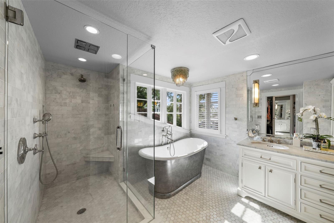
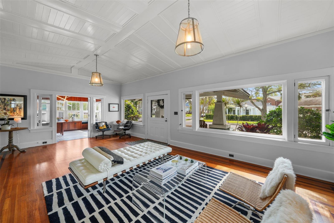
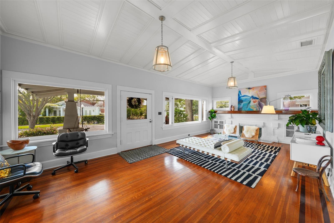
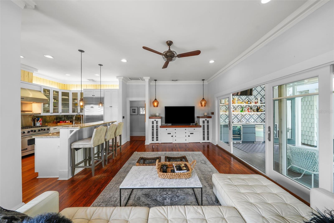
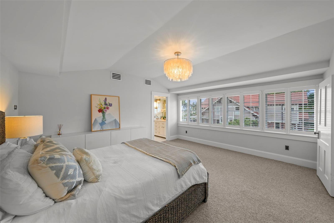
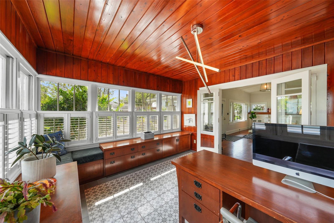
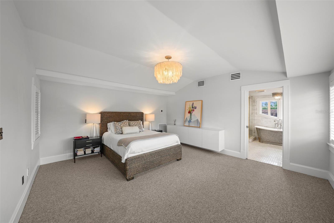
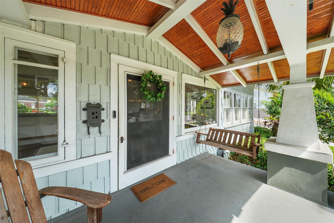
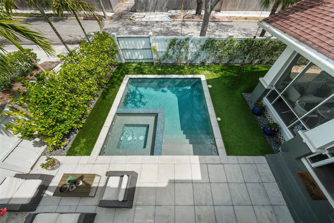
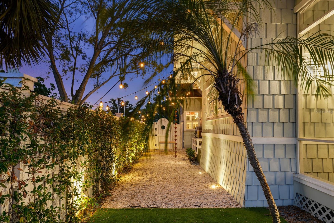
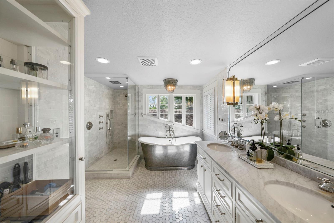
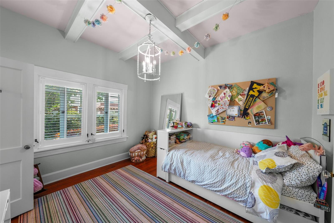
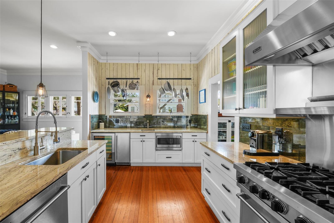
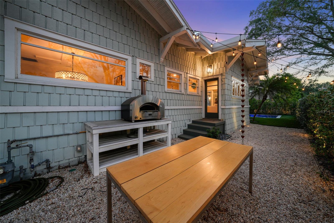
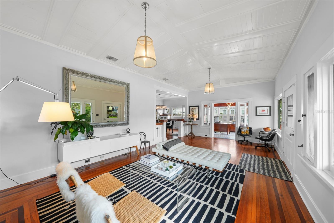
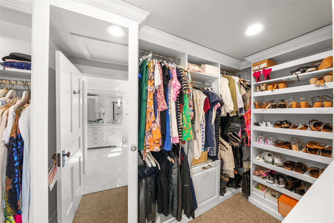
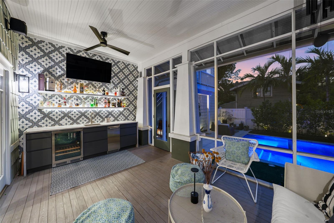
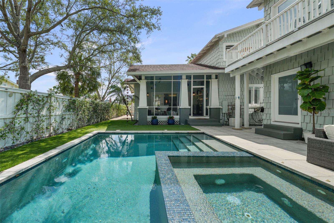
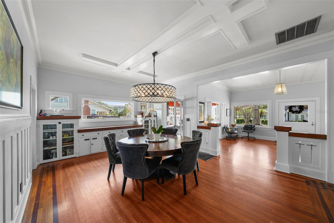
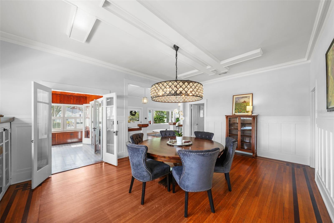
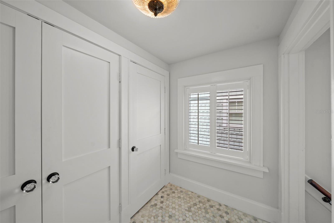
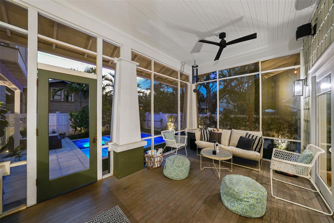
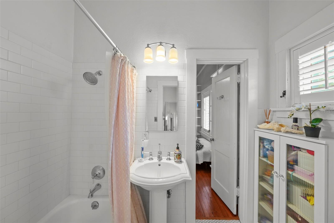
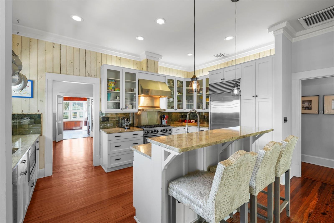
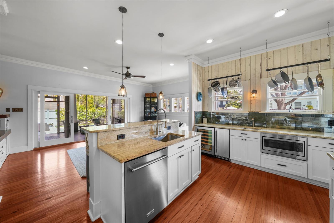
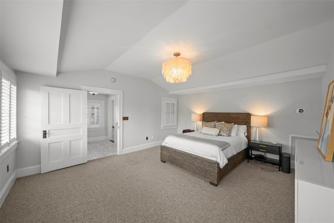
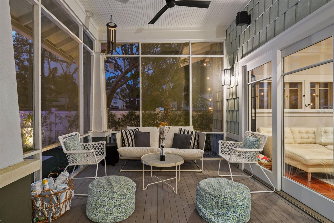
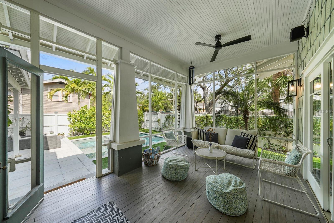
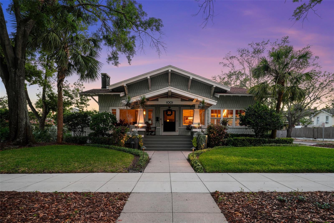
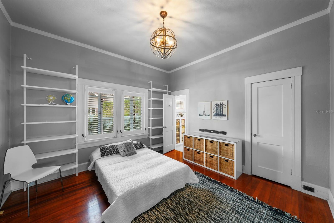
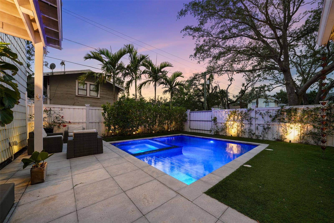
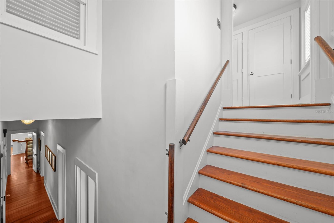
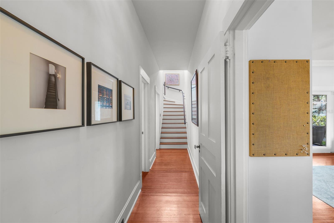
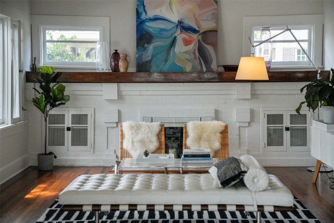
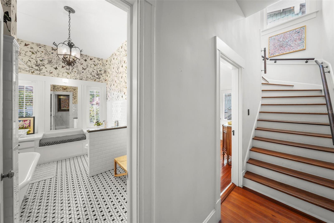
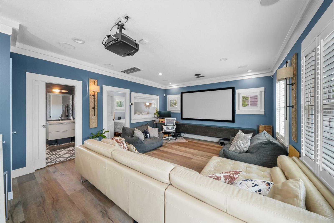
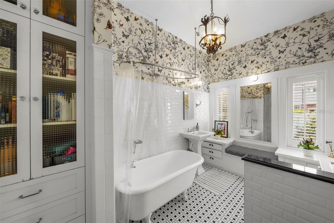
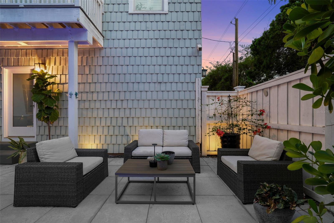
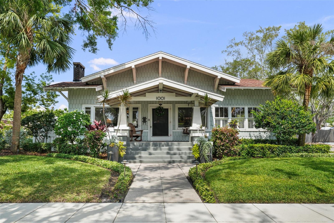
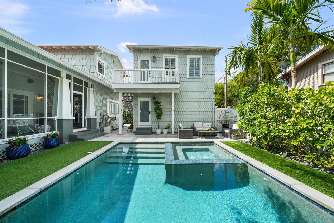
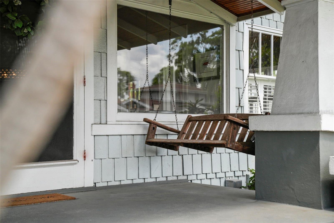
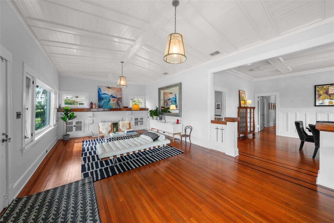
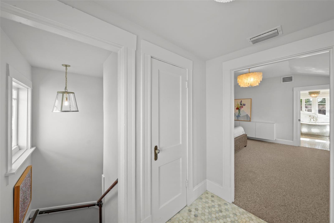
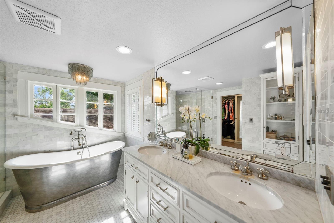
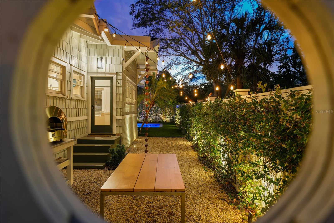
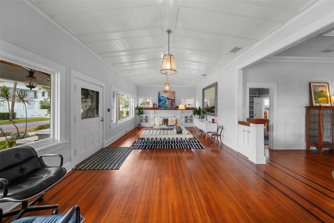
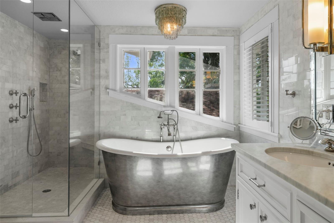
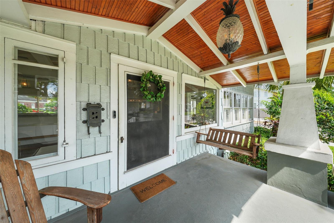
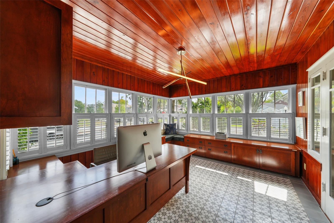
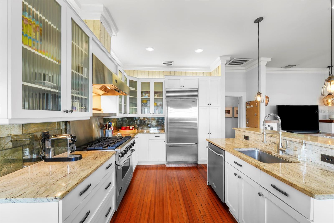
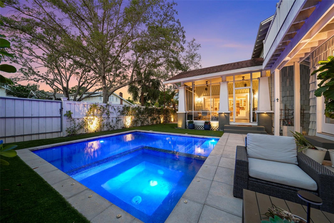
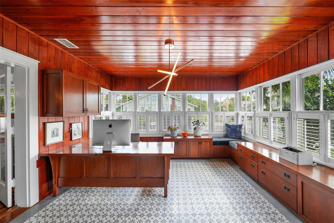
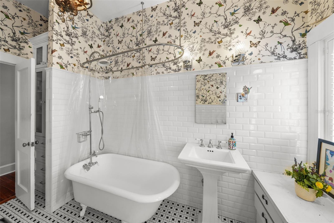
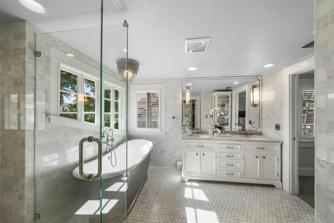
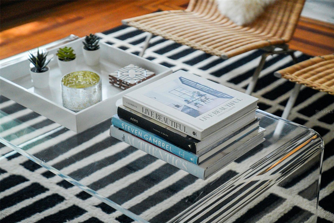
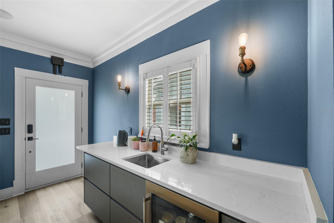
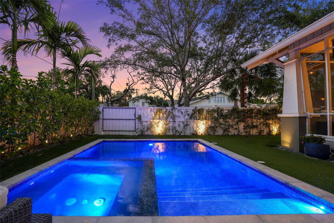
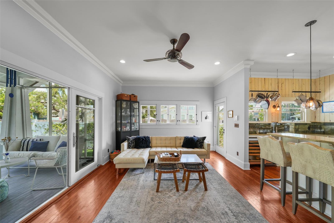
Active
1001 S OREGON AVE
$2,574,000
Features:
Property Details
Remarks
Welcome to 1001 South Oregon Avenue, a stunningly restored and reimagined historic bungalow nestled on a coveted corner lot in the heart of Tampa’s most prestigious neighborhood—Hyde Park Village. Offering the perfect blend of classic charm and contemporary luxury, this five-bedroom, four-bath residence is a rare architectural jewel with panoramic views of the Bay and effortless access to the neighborhood’s premier dining, boutique shopping, and entertainment. From the moment you arrive, the expansive front porch invites you into a home where craftsmanship, elegance, and thoughtful design meet. Step through the historic wood front door into a light-filled interior curated by renowned designer Thomas Lamb, where smooth plaster walls, a soft neutral palette, and refined finishes offer a fresh, timeless canvas anchored by the home’s original architectural details. Soaring vaulted ceilings, an original wood-burning fireplace, and rich millwork nod to the home’s historic roots, while custom upgrades—including a corner sunroom/office with built-ins and natural wood walls, a generous formal dining space, and a chef’s kitchen—deliver modern-day functionality. The kitchen is a showpiece in itself, featuring a Sub-Zero refrigerator, Viking range, Bosch dishwasher, wine fridge, ice maker, second prep sink, and an antique mirrored backsplash that adds a touch of old-world glamour. Designed for seamless indoor-outdoor living, the backyard retreat features a clean-lined pool and spa, lush artificial turf, a side garden with Italian gas-fired pizza oven, and a screened-in porch with a fully equipped custom wet bar—perfect for entertaining under the stars. The home’s layout offers flexibility and privacy: there are three bedrooms and two baths on the main level, two of the bedrooms share a bath and the other has its own ensuite bath. Upstairs, the primary retreat serves as a serene sanctuary with tons of natural lights and views of the bay and dual walk-in closets, a linen closet, a private laundry, and a spa-inspired bath with double vanities, a glass walk-in shower, and a freestanding soaking tub. A newly built two-car garage with abundant storage sits at the rear of the property, topped by a private guest apartment featuring its own living room, bedroom, full bath, and washer/dryer—ideal for visitors, in-laws, or an au pair. This exquisite property spans 3,458 square feet, including 2,978 SF in the main house and 480 SF in the guest apartment, and is located in the highly sought-after Gorrie, Wilson, and Plant High School districts.
Financial Considerations
Price:
$2,574,000
HOA Fee:
N/A
Tax Amount:
$28827
Price per SqFt:
$744.36
Tax Legal Description:
WEST HYDE PARK LOT 1 BLOCK 14
Exterior Features
Lot Size:
7620
Lot Features:
Corner Lot, FloodZone, Sidewalk
Waterfront:
No
Parking Spaces:
N/A
Parking:
Alley Access, Garage Door Opener, Garage Faces Rear, Golf Cart Parking, Parking Pad, Workshop in Garage
Roof:
Shingle
Pool:
Yes
Pool Features:
Fiber Optic Lighting, Heated, In Ground, Lighting, Pool Sweep, Salt Water
Interior Features
Bedrooms:
5
Bathrooms:
4
Heating:
Central
Cooling:
Central Air
Appliances:
Bar Fridge, Convection Oven, Dishwasher, Disposal, Dryer, Exhaust Fan, Freezer, Gas Water Heater, Ice Maker, Microwave, Refrigerator, Tankless Water Heater, Washer, Wine Refrigerator
Furnished:
No
Floor:
Wood
Levels:
Two
Additional Features
Property Sub Type:
Single Family Residence
Style:
N/A
Year Built:
1920
Construction Type:
Cedar, Frame, Wood Siding
Garage Spaces:
Yes
Covered Spaces:
N/A
Direction Faces:
North
Pets Allowed:
No
Special Condition:
None
Additional Features:
Dog Run, Lighting, Outdoor Grill, Outdoor Shower, Rain Gutters, Sidewalk, Sliding Doors
Additional Features 2:
N/A
Map
- Address1001 S OREGON AVE
Featured Properties