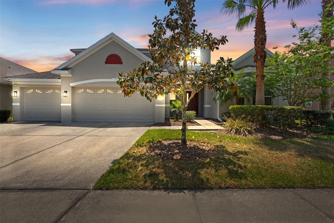
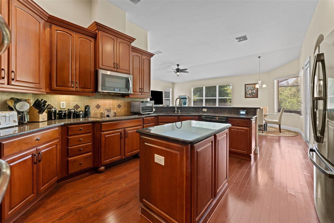
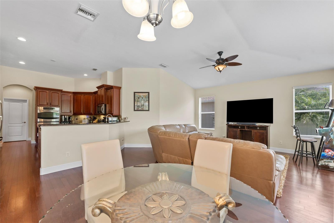
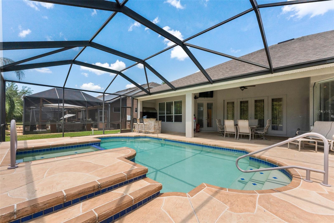
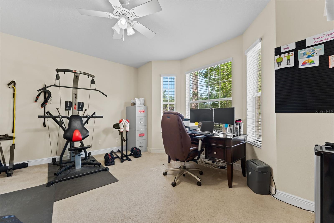
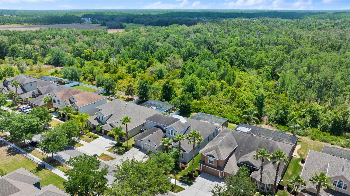
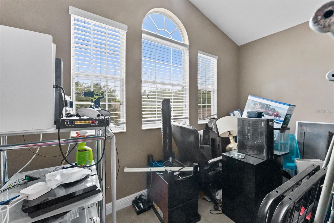
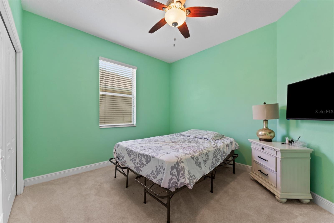
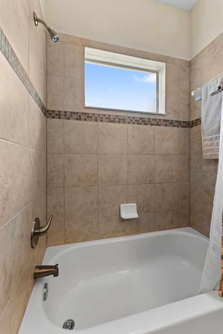
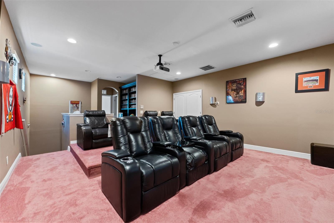
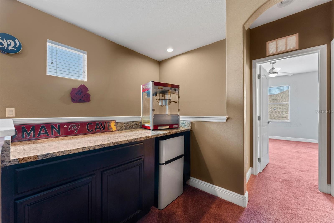
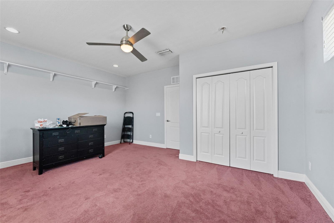
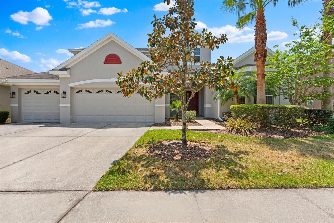
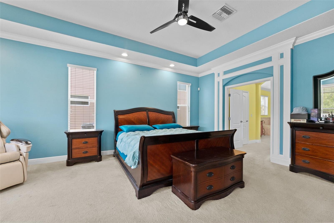
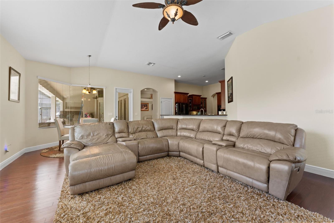
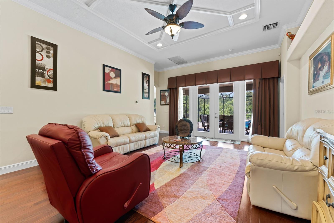
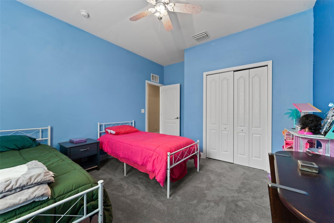
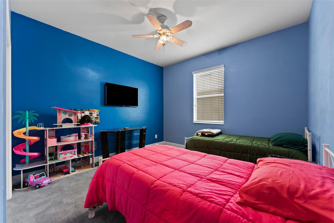
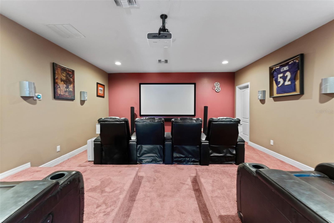
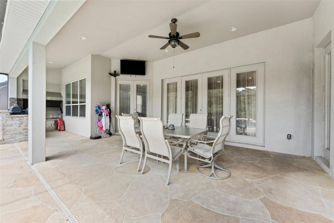
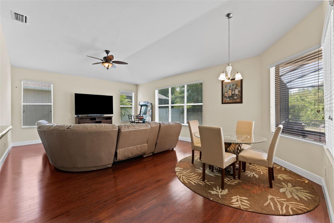
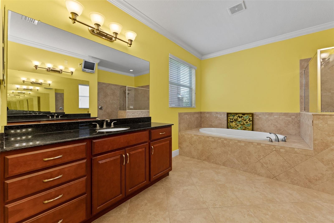
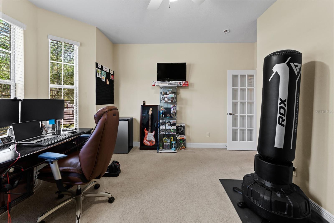
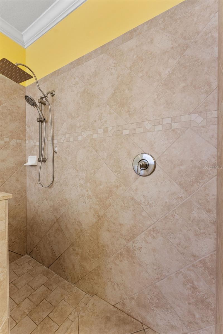
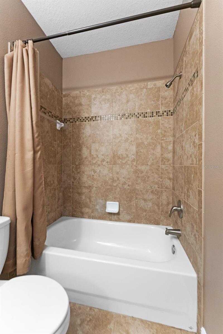
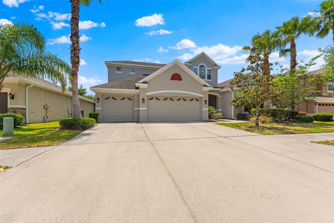
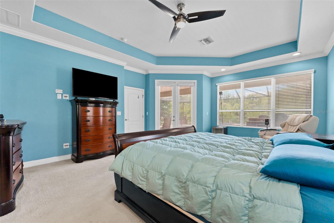
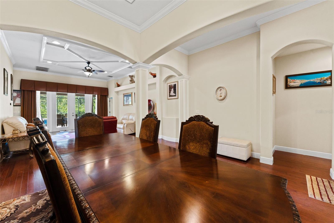
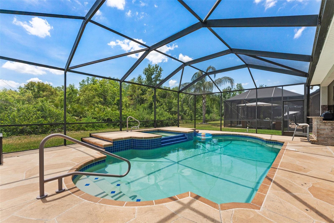
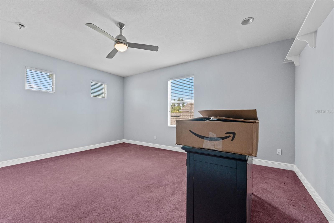
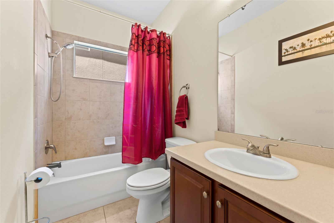
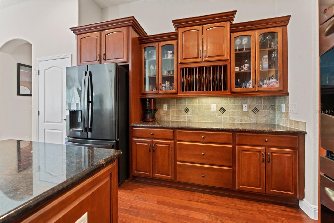
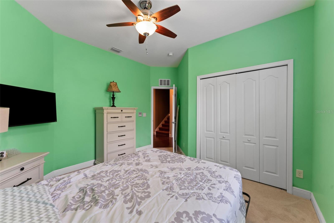
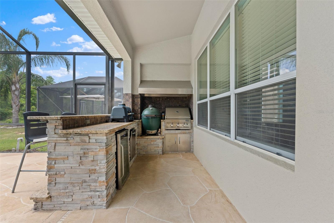
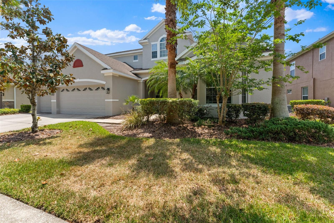
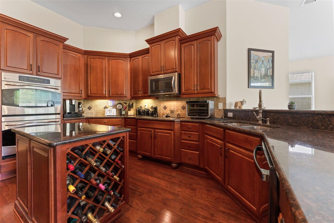
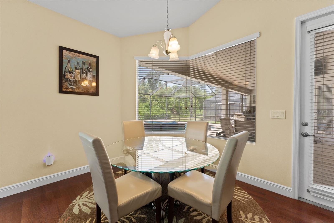
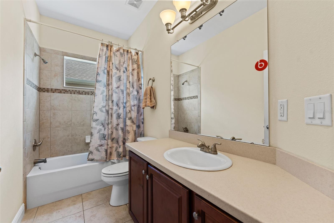
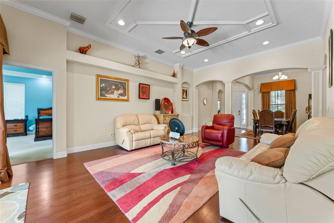
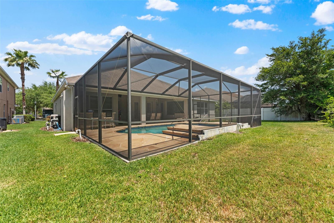
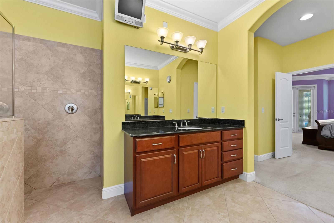
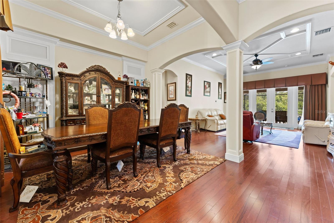
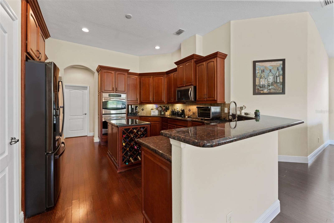
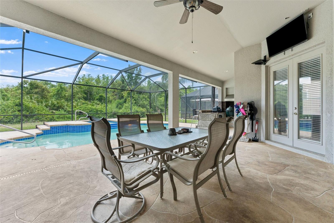
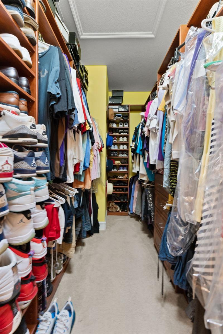
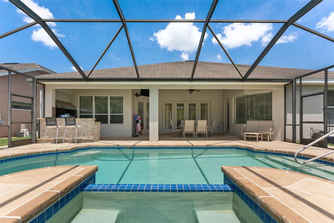
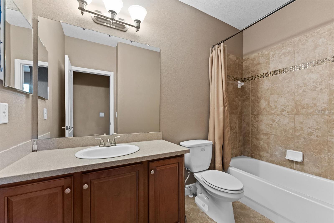
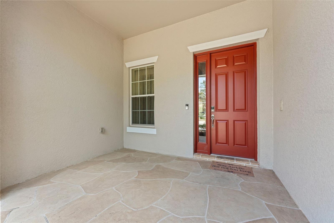
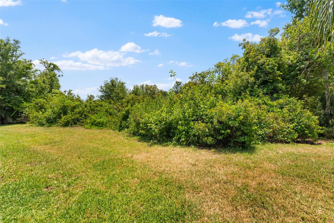
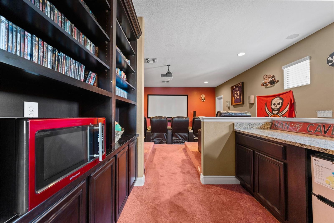
Active
10511 MISTFLOWER LN
$660,000
Features:
Property Details
Remarks
Luxury 4-Bedroom Home with Pool, Outdoor Kitchen & Conservation Views in K-Bar Ranch Discover this beautifully upgraded 4-bedroom, 4-bathroom home in the desirable K-Bar Ranch community of New Tampa. Built in 2011 and offering over 3,700 square feet of thoughtfully designed living space, this residence sits on a premium conservation lot—no rear neighbors—offering both privacy and natural views. New roof installed in 2025, 2024 Water Heater, and HVAC from 2023 provides added peace of mind. Step inside to a spacious first floor featuring a formal dining room, expansive living area, and a gourmet kitchen with 42” upper cabinets, granite countertops, stainless steel appliances, a center island, and a sunny breakfast nook. A dedicated home office on the main level is perfect for remote work or study. Outdoors, your private retreat awaits—complete with a custom pool, built-in hot tub, and a fully equipped outdoor kitchen, ideal for entertaining or unwinding under the stars. Upstairs, a generous bonus room provides flexible space for a game room, media center, or lounge. The oversized primary suite features dual walk-in closets and a luxurious en-suite bath with dual vanities, a jetted tub, and a glass-enclosed shower. Community perks include scenic walking trails and access to nearby parks, all just minutes from top-rated schools, dining, shopping, and major roadways. This one checks every box
Financial Considerations
Price:
$660,000
HOA Fee:
33.35
Tax Amount:
$9832
Price per SqFt:
$177.8
Tax Legal Description:
BASSET CREEK ESTATES PHASE 1 LOT 45 BLOCK C
Exterior Features
Lot Size:
9749
Lot Features:
Conservation Area
Waterfront:
No
Parking Spaces:
N/A
Parking:
N/A
Roof:
Shingle
Pool:
Yes
Pool Features:
In Ground
Interior Features
Bedrooms:
4
Bathrooms:
4
Heating:
Central
Cooling:
Central Air
Appliances:
Dishwasher, Disposal, Range
Furnished:
No
Floor:
Carpet, Ceramic Tile
Levels:
Two
Additional Features
Property Sub Type:
Single Family Residence
Style:
N/A
Year Built:
2011
Construction Type:
Block, Stucco
Garage Spaces:
Yes
Covered Spaces:
N/A
Direction Faces:
East
Pets Allowed:
Yes
Special Condition:
None
Additional Features:
Sliding Doors
Additional Features 2:
Verify with HOA
Map
- Address10511 MISTFLOWER LN
Featured Properties