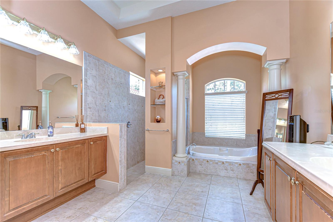
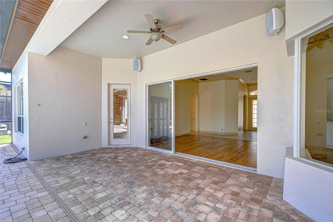
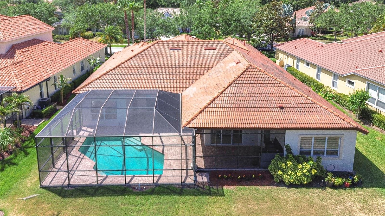
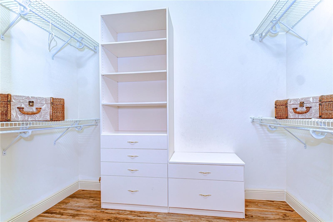
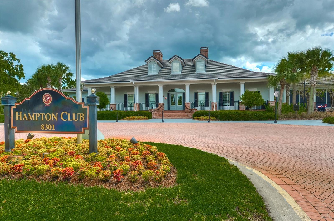
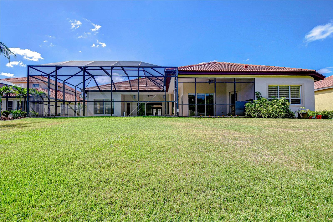
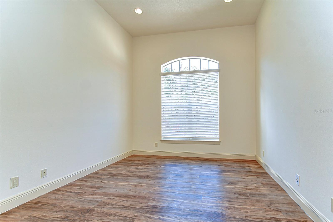
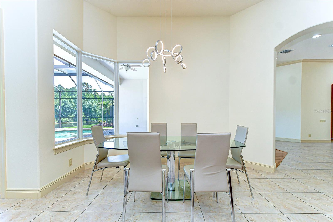
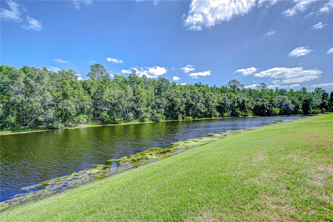
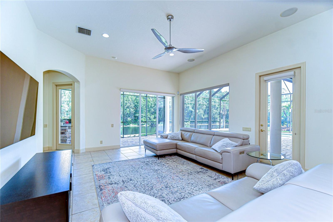
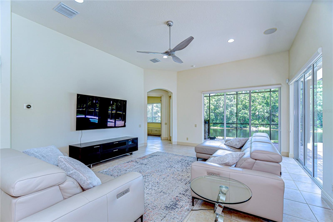
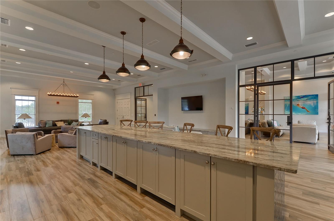
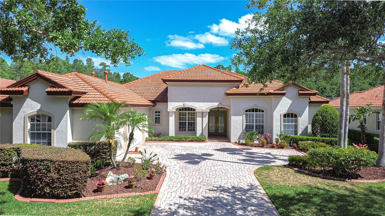
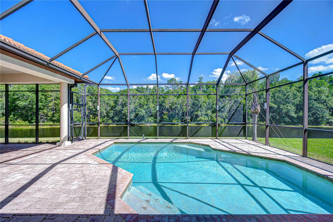
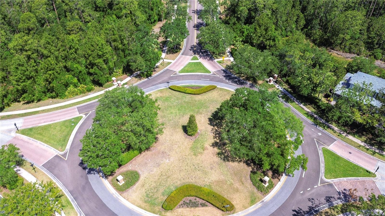
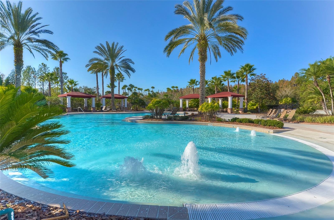
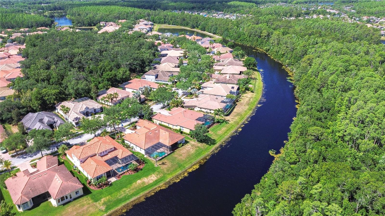
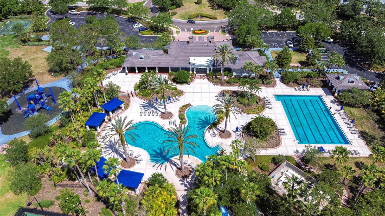
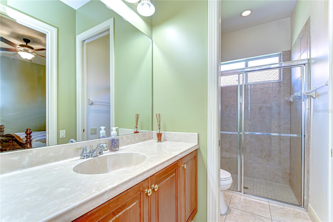
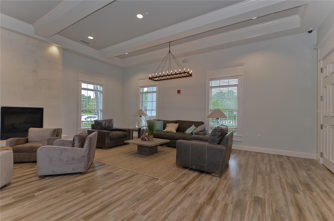
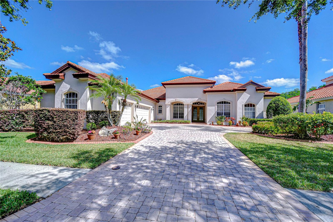
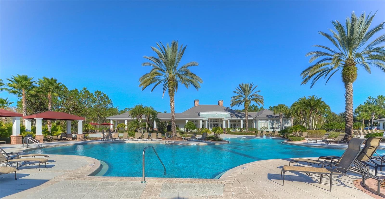
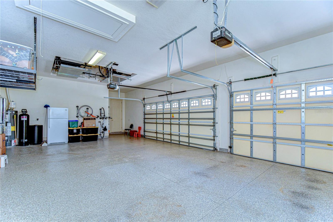
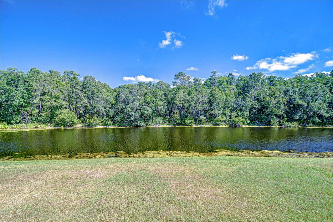
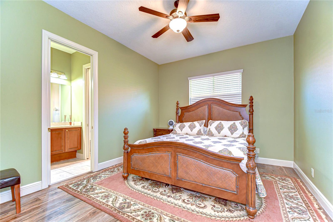
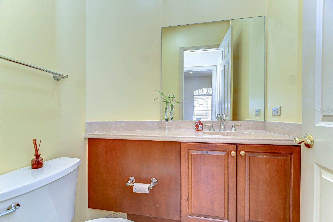
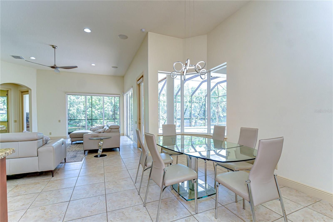
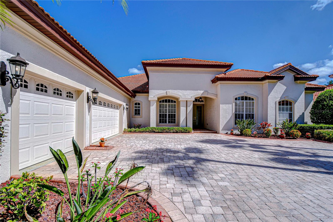

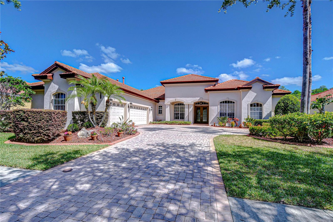
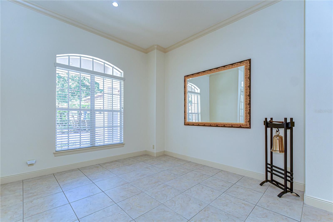

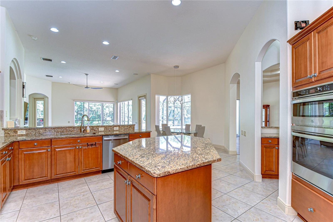
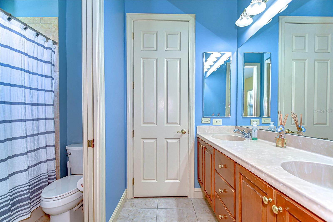
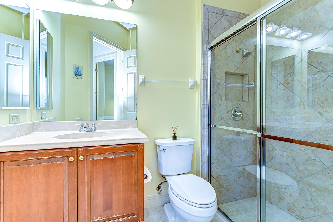
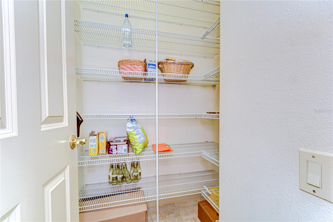
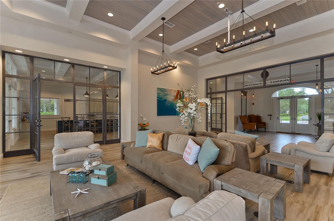
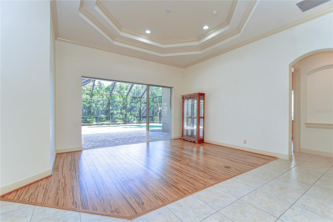
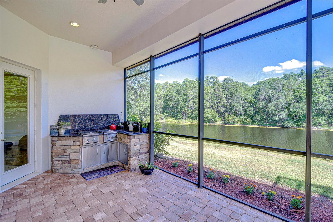
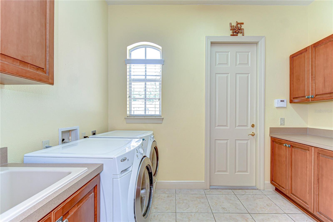
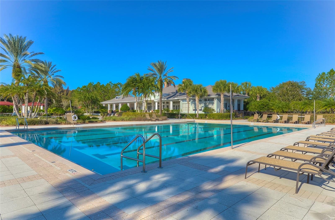
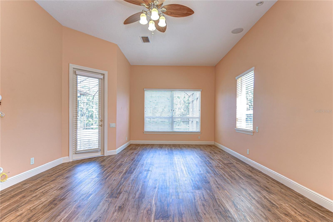

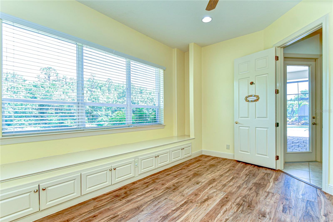
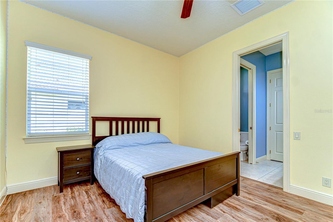
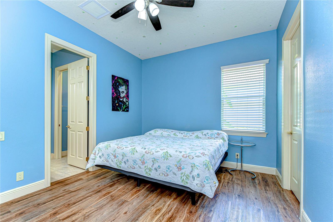
Active
8474 DUNHAM STATION DR
$849,900
Features:
Property Details
Remarks
Stunning Estate Home in gated Grand Hampton The Reserve. Featuring the St Augustine floor plan by Arthur Rutenberg this stately 3733 sq ft home hosts 4 spacious bedrooms, 4.5 well-appointed baths, study & a bonus room all with high ceilings & 5 inch baseboards. The living room features tray ceiling & crown molding. The dining room with crown molding flows seamlessly into the gourmet kitchen with bar/butler pantry, large center island, walk-in pantry, 42 inch lighted wood cabinetry with crown molding,glass inserts, granite counters & custom tile backsplash. A wall oven & microwave, gas range with vented hood & stainless steel appliances complete this Chef's dream kitchen. The Primary Suite with tray ceiling & crown molding has 2 enormous walk-in closets & the bath area has a garden soaking tub & separate shower. All bedrooms feature walk-in closets. 9ft sliding glass doors throughout. The pavered pool area with outdoor kitchen overlooks a serene pond & woods.... a perfect place for you to to wind down & recharge. Come visit this sanctuary today... Grand Hamptons is a gated community (24/7 manned gate) with restaurants & shopping nearby. Grand Hampton ammenities include a luxury clubhouse, fitness room, sparkling resort & lap pool, tennis courts, playground & nature trails.
Financial Considerations
Price:
$849,900
HOA Fee:
582
Tax Amount:
$8973.58
Price per SqFt:
$227.67
Tax Legal Description:
GRAND HAMPTON PHASE 1A LOT 14 BLOCK 7
Exterior Features
Lot Size:
11900
Lot Features:
Conservation Area, Drainage Canal, Landscaped, Sidewalk, Paved
Waterfront:
No
Parking Spaces:
N/A
Parking:
Driveway, Garage Door Opener, Garage Faces Side, Oversized
Roof:
Tile
Pool:
Yes
Pool Features:
Child Safety Fence, Gunite, In Ground, Lighting, Screen Enclosure
Interior Features
Bedrooms:
4
Bathrooms:
5
Heating:
Central, Natural Gas
Cooling:
Central Air
Appliances:
Built-In Oven, Dishwasher, Disposal, Dryer, Gas Water Heater, Microwave, Range, Range Hood, Refrigerator, Washer, Water Softener
Furnished:
No
Floor:
Ceramic Tile, Epoxy, Laminate
Levels:
One
Additional Features
Property Sub Type:
Single Family Residence
Style:
N/A
Year Built:
2006
Construction Type:
Stucco
Garage Spaces:
Yes
Covered Spaces:
N/A
Direction Faces:
Southwest
Pets Allowed:
No
Special Condition:
None
Additional Features:
Outdoor Kitchen, Rain Gutters, Sidewalk
Additional Features 2:
Check with HOA for Restricitons
Map
- Address8474 DUNHAM STATION DR
Featured Properties