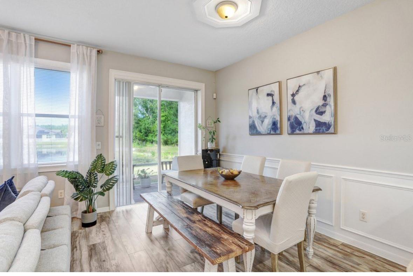
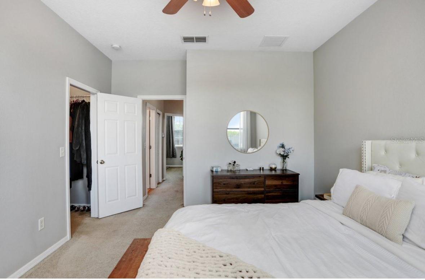
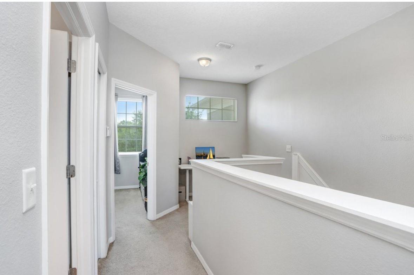
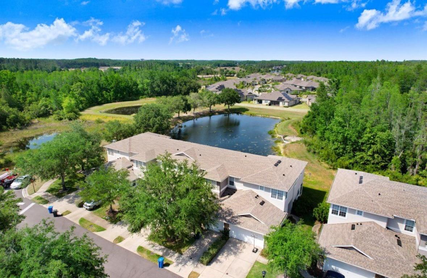
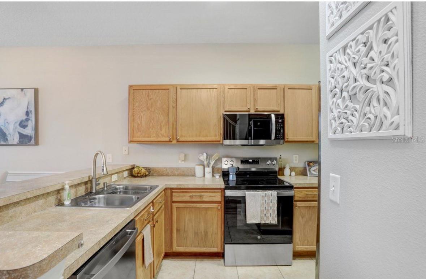
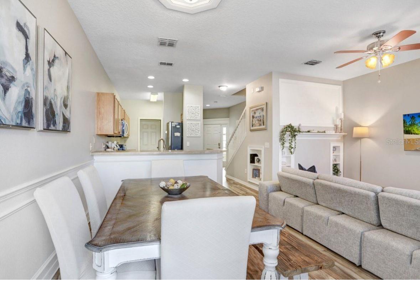
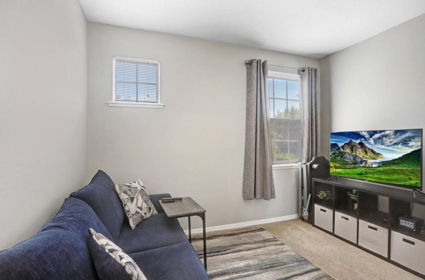
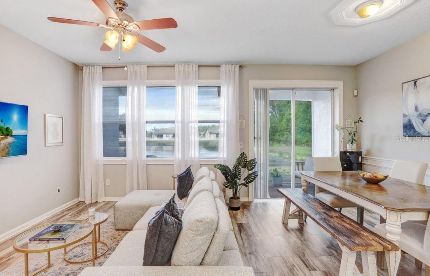
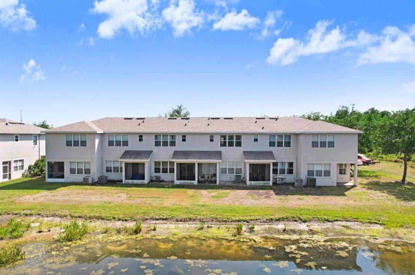
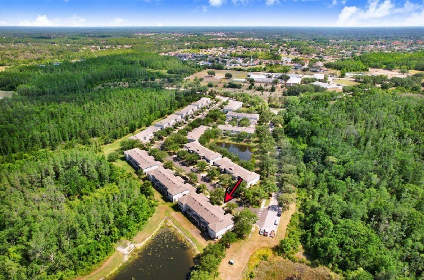
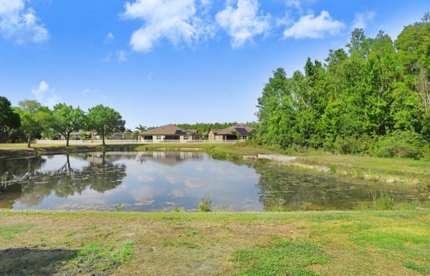
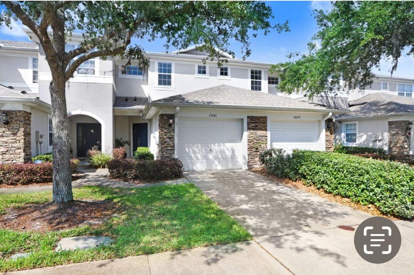
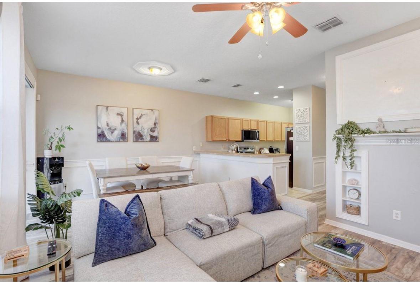
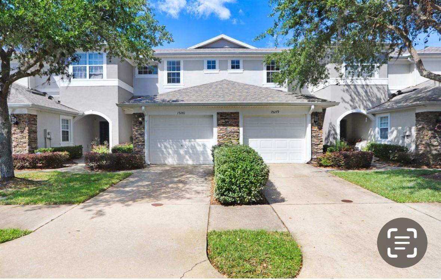
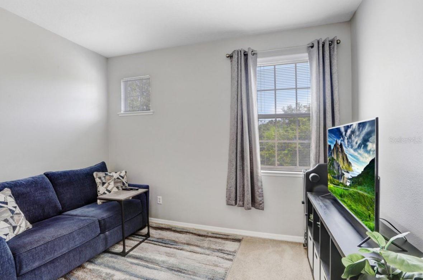
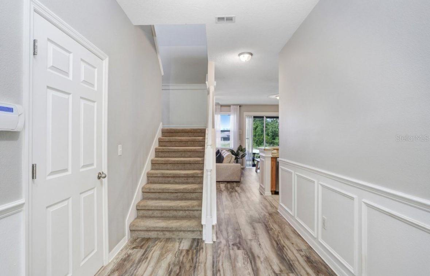
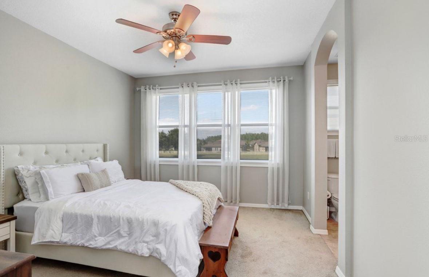
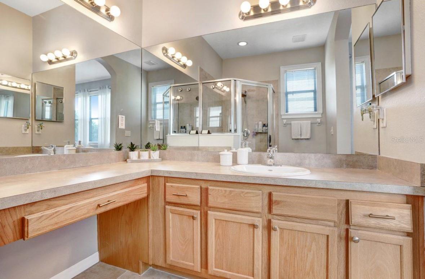
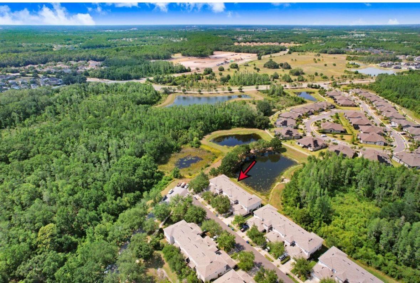
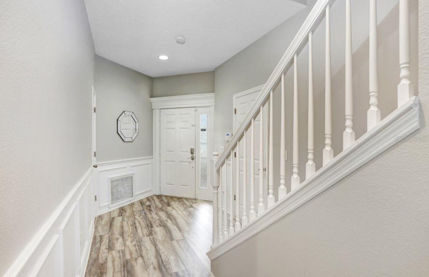
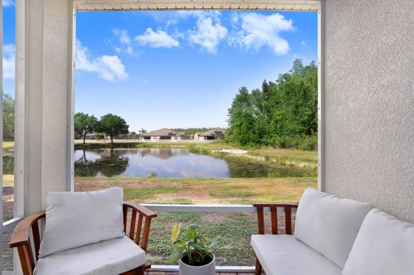
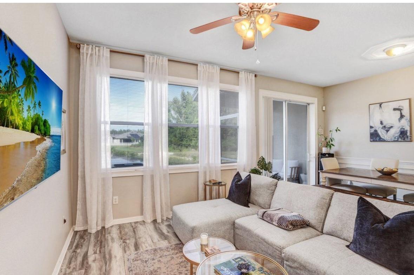
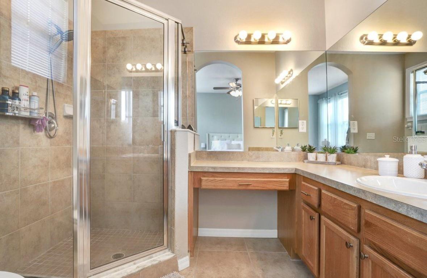
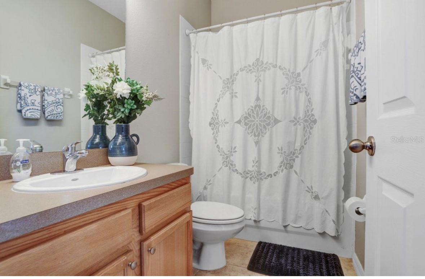
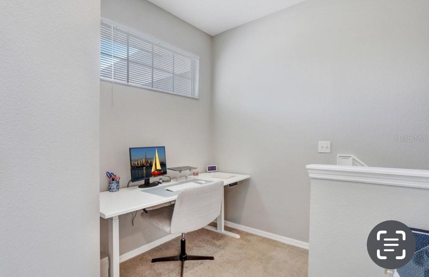
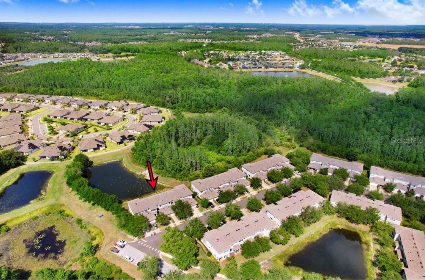
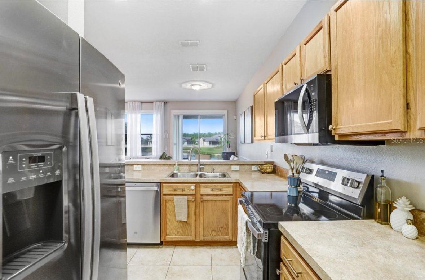
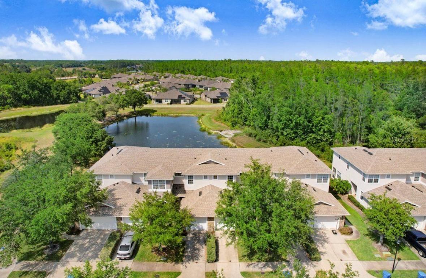
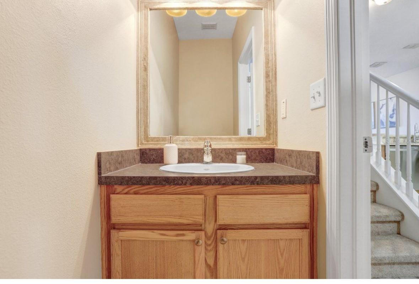
Active
19281 STONE HEDGE DR
$279,000
Features:
Property Details
Remarks
Tucked away in a peaceful, scenic community, this 2-bedroom, 2.5-bath townhome offers the perfect blend of comfort, convenience, and natural beauty. With picturesque pond and conservation views, this home delivers a serene, maintenance-free lifestyle just minutes from everything Tampa Bay has. Step inside to a bright, open floor plan featuring luxury laminate plank flooring and ceramic tile throughout the ground level. Boasting brand new stainless steel appliances, ample cabinetry, and a seamless flow into the dining and living areas—perfect for entertaining or relaxing.Upstairs, you’ll find two spacious bedrooms including a luxurious primary suite complete with a generous walk-in closet, and an en-suite bathroom. Additional upgrades include a new 240-volt electric outlet for smart car charging, making this home both future-ready and environmentally conscious. Enjoy peaceful mornings on your private patio overlooking the tranquil pond —no rear neighbors! Ideally located just minutes from I-75, offering an easy commute to Downtown Tampa, Tampa International Airport, and the Gulf Coast’s pristine beaches. This home offers the perfect balance of relaxation and accessibility. Best of all—maintenance-free living means more time to enjoy the Florida lifestyle. Whether you're settling in or seeking rental income, this townhome delivers style, location, and long-term value. Act fast—homes with this much at this price don’t last!
Financial Considerations
Price:
$279,000
HOA Fee:
318
Tax Amount:
$5600.3
Price per SqFt:
$218.31
Tax Legal Description:
STONECREEK TOWNHOMES LOT 40 BLOCK B
Exterior Features
Lot Size:
1875
Lot Features:
N/A
Waterfront:
No
Parking Spaces:
N/A
Parking:
N/A
Roof:
Shingle
Pool:
No
Pool Features:
N/A
Interior Features
Bedrooms:
2
Bathrooms:
3
Heating:
Central
Cooling:
Central Air
Appliances:
Convection Oven, Dishwasher, Disposal, Dryer, Electric Water Heater
Furnished:
No
Floor:
Carpet, Laminate
Levels:
Two
Additional Features
Property Sub Type:
Townhouse
Style:
N/A
Year Built:
2006
Construction Type:
Stucco
Garage Spaces:
Yes
Covered Spaces:
N/A
Direction Faces:
Southeast
Pets Allowed:
Yes
Special Condition:
None
Additional Features:
Lighting, Sidewalk
Additional Features 2:
Confirm all restrictions with association.
Map
- Address19281 STONE HEDGE DR
Featured Properties