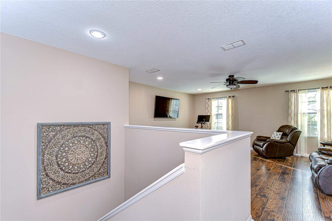
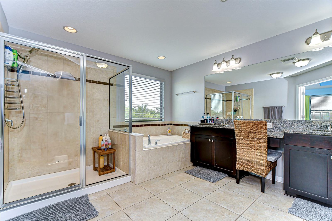

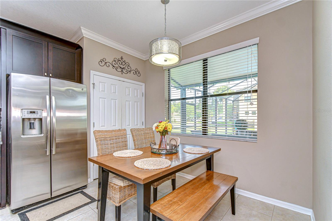
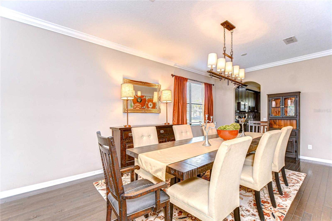
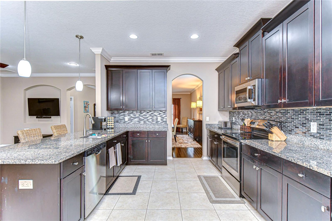
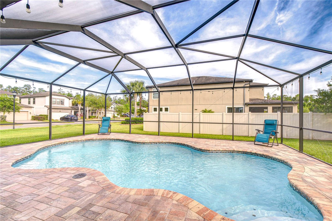
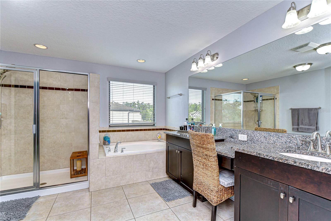
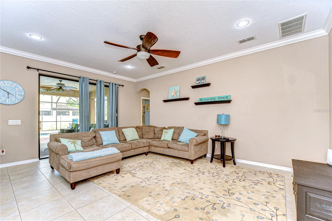
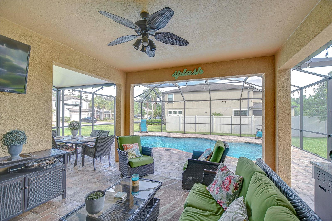
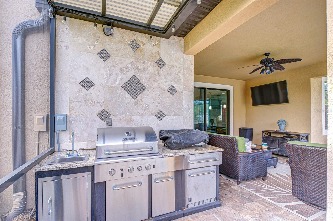
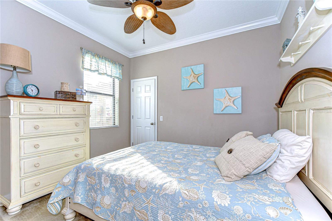
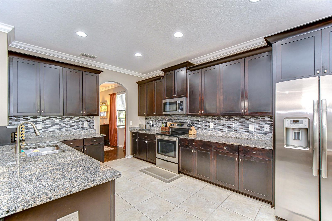
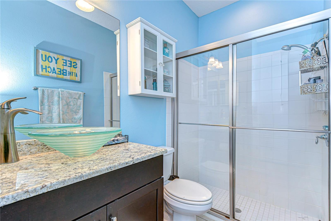
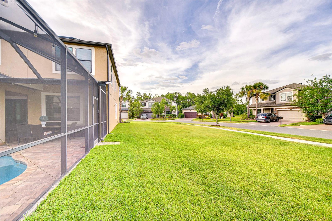
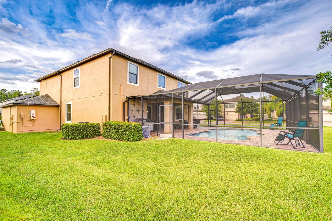
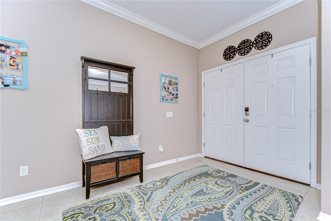

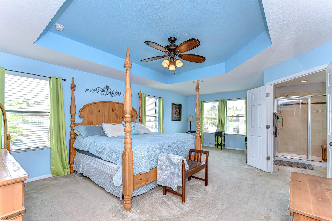

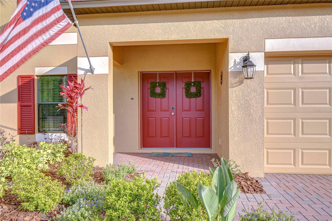



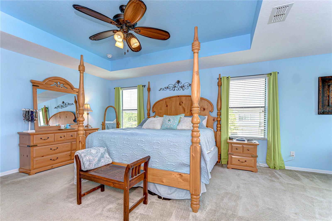
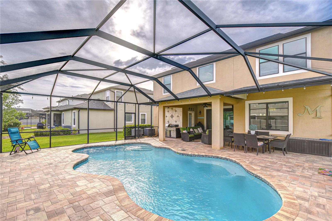
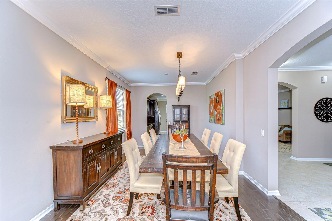
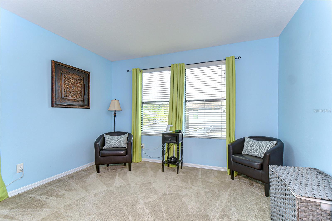
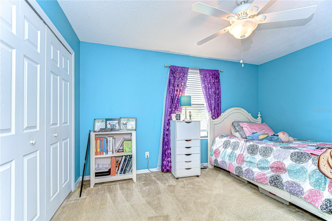
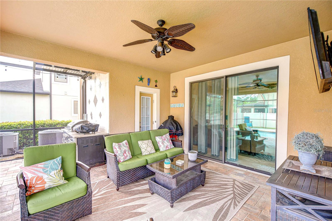
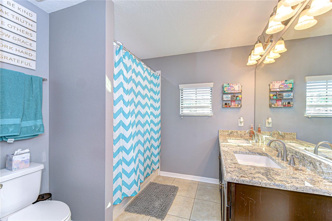
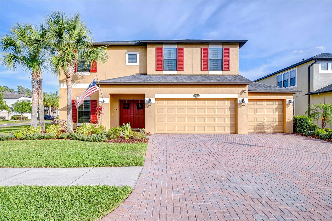

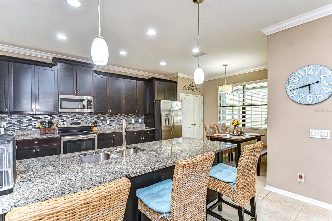

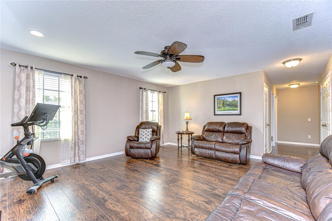
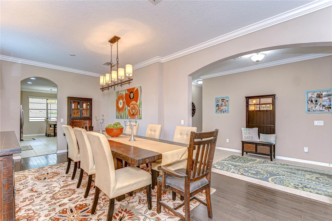
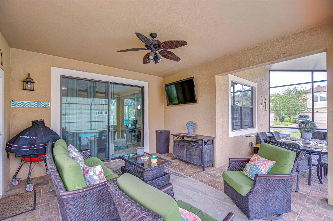
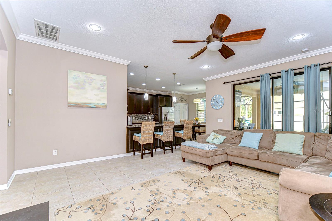
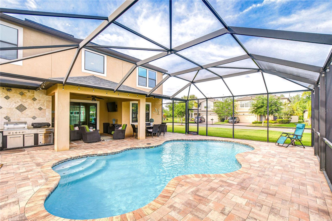
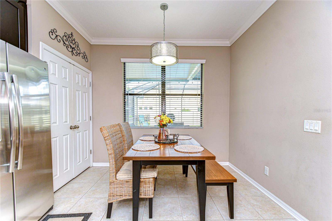
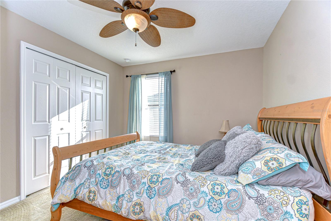
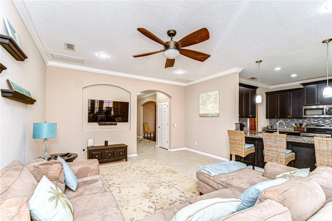
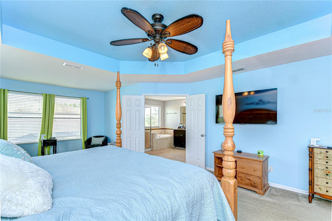
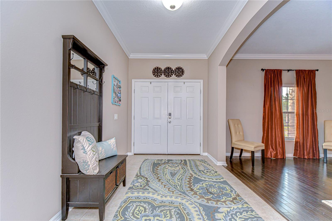
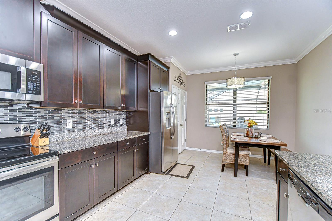
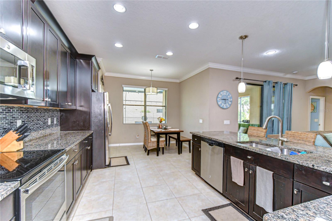
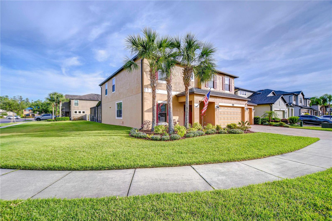
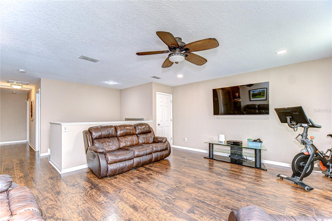
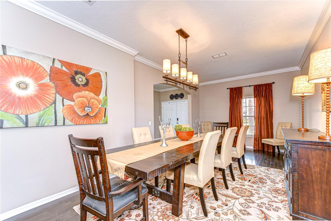
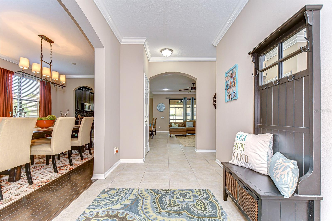

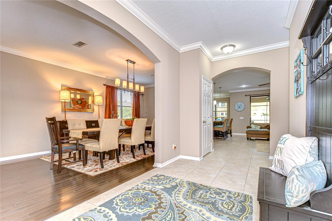

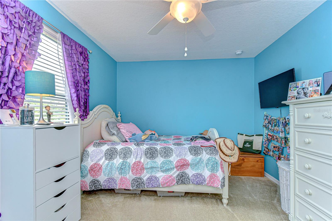

Active
19533 WHISPERING BROOK DR
$635,000
Features:
Property Details
Remarks
Located in the gated Laurel Vista community of K-Bar Ranch in New Tampa, this spacious two-story corner-lot home offers over 3,200 square feet of living space, 5 bedrooms, 3 full bathrooms, a 3-car garage and a beautifully upgraded heated saltwater pool for year-round enjoyment. The kitchen is equipped with granite countertops, stainless steel appliances, rich cabinetry, and an inviting eat-in space, all adjacent to formal dining and family rooms. A first-floor guest bedroom and full pool bath have flexibility for guests. Upstairs, you’ll find four additional bedrooms, including a spacious primary suite with tray ceilings and a spa-like bathroom that boasts dual sinks, a walk-in shower, and a garden tub. There’s also a large versatile bonus room! Outside, enjoy the paver lanai with an outdoor TV, a separate storage unit that conveys with the home, and a garage with epoxy floors and overhead storage. Major updates include solar panels keeping electric bills to $86 on average per month, new ROOF and EXTERIOR PAINT 2025, water softener, 240-volt 50-amp outlet for electric vehicle. With modern finishes, flexible living space, and energy-efficient features throughout, this home is a true opportunity in one of New Tampa’s most desirable neighborhoods.
Financial Considerations
Price:
$635,000
HOA Fee:
78
Tax Amount:
$9536
Price per SqFt:
$197.2
Tax Legal Description:
Lot 37, Block B, K-Bar Ranch - Parcel O, according to the plat thereof, as recorded in Plat Book 121 Pages 149 through 165, inclusive, of the Public Records of Hillsborough County, Florida.
Exterior Features
Lot Size:
10860
Lot Features:
Corner Lot, City Limits, Landscaped, Sidewalk, Paved
Waterfront:
No
Parking Spaces:
N/A
Parking:
N/A
Roof:
Shingle
Pool:
Yes
Pool Features:
Child Safety Fence, Gunite, Heated, In Ground, Lighting, Outside Bath Access, Salt Water, Screen Enclosure
Interior Features
Bedrooms:
5
Bathrooms:
3
Heating:
Electric
Cooling:
Central Air
Appliances:
Dishwasher, Disposal, Microwave, Range, Refrigerator, Water Softener
Furnished:
Yes
Floor:
Carpet, Ceramic Tile, Laminate
Levels:
Two
Additional Features
Property Sub Type:
Single Family Residence
Style:
N/A
Year Built:
2014
Construction Type:
Stucco
Garage Spaces:
Yes
Covered Spaces:
N/A
Direction Faces:
Northwest
Pets Allowed:
Yes
Special Condition:
None
Additional Features:
Outdoor Grill, Sidewalk, Sliding Doors
Additional Features 2:
BUYER TO VERIFY ALL LEASE RESTRICTIONS
Map
- Address19533 WHISPERING BROOK DR
Featured Properties