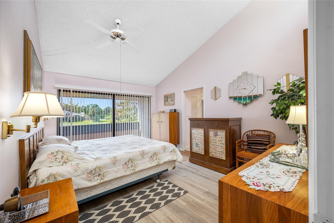
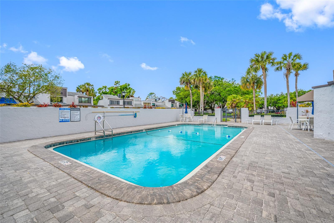
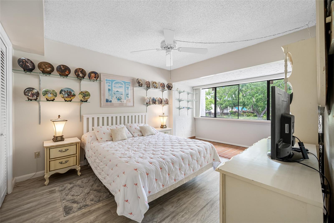
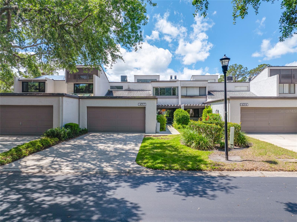
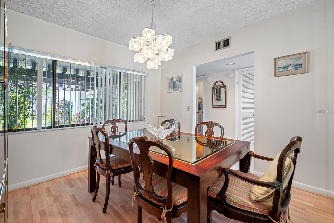
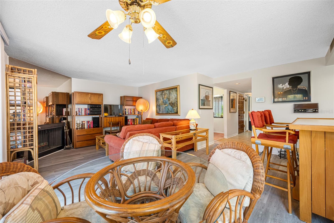
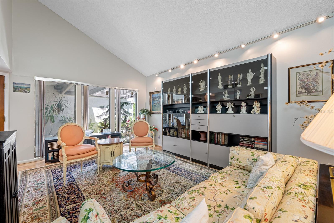
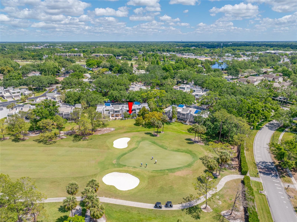
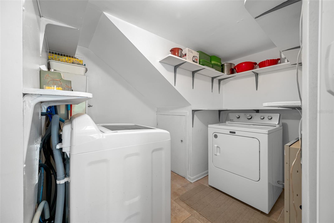
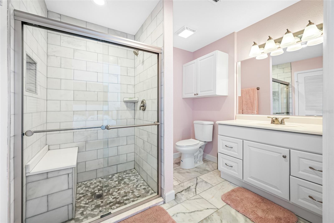
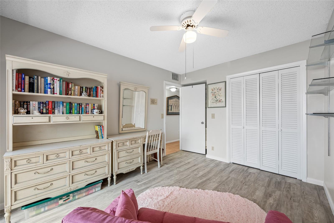
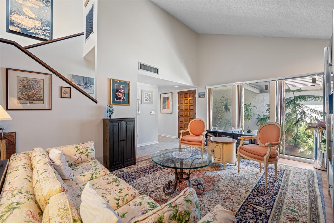
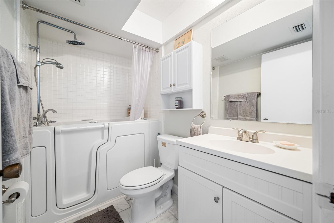
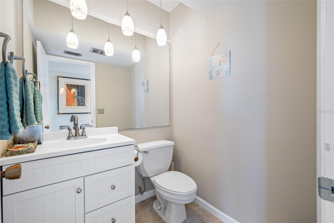
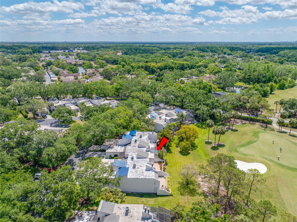
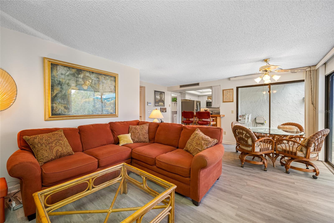
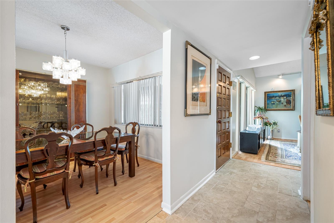
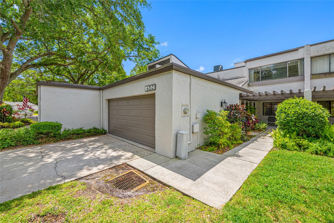
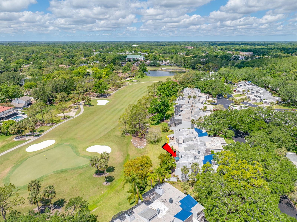
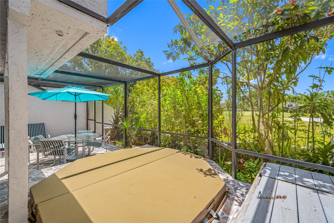
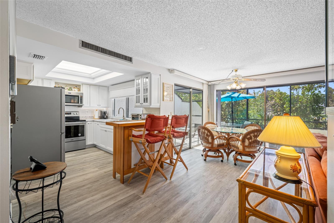
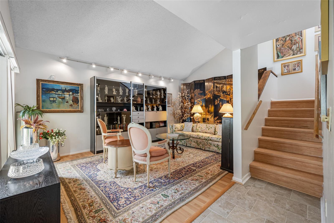
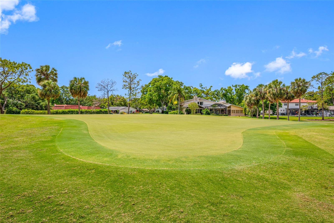
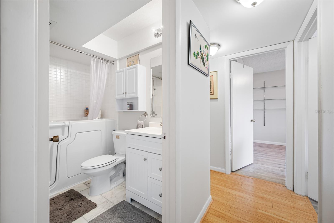
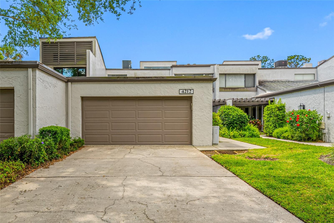
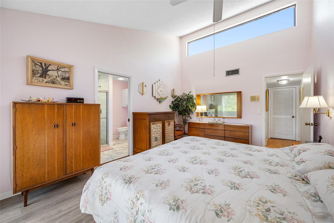
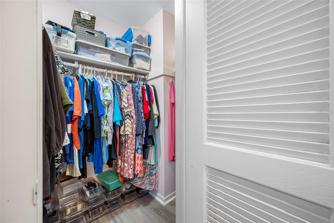
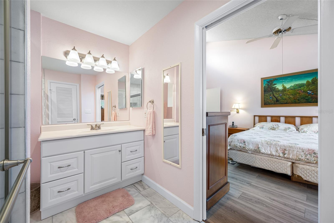
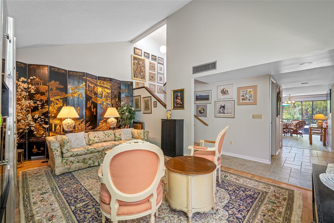
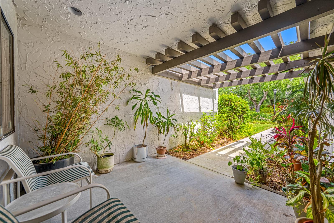
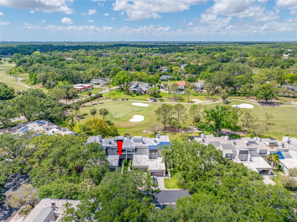
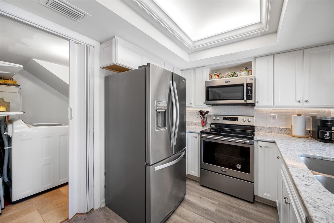
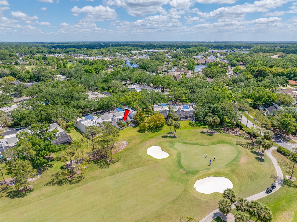
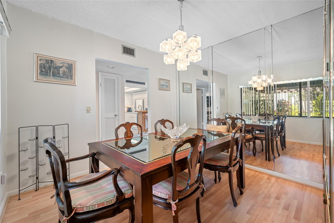
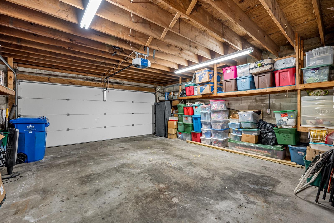
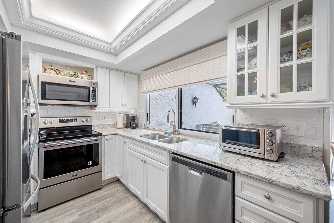
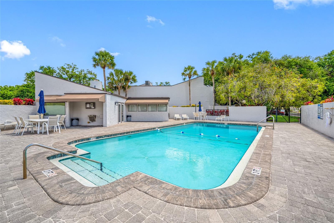
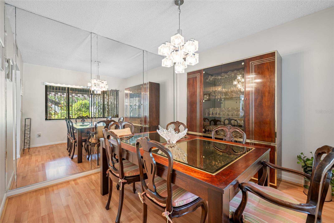
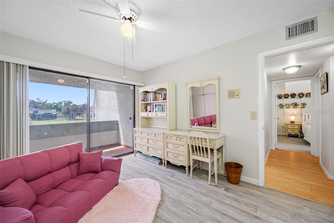
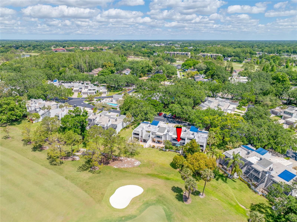
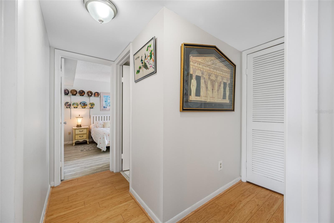
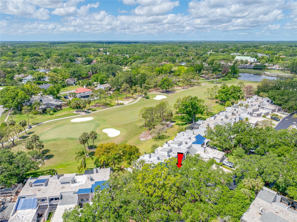
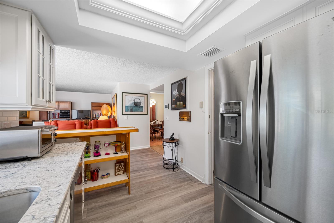
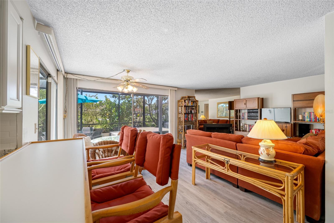
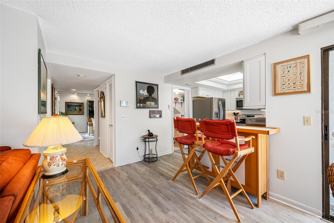
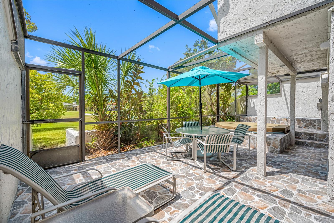
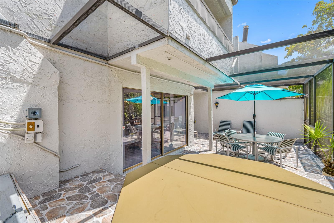
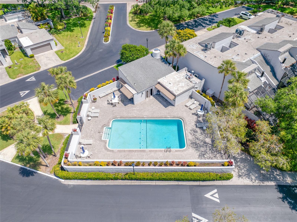
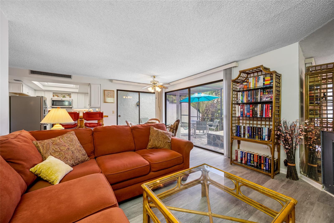
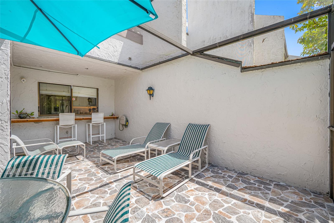
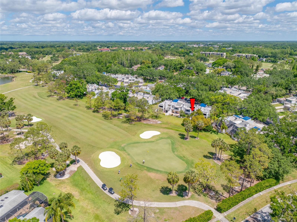
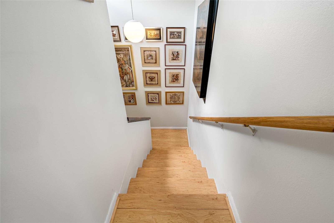
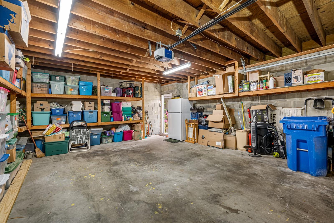
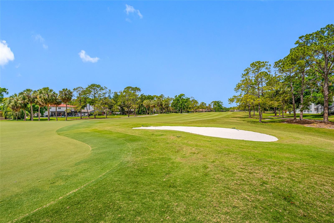
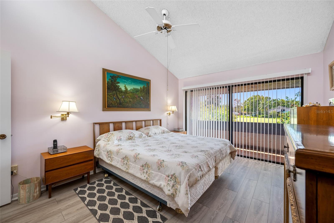
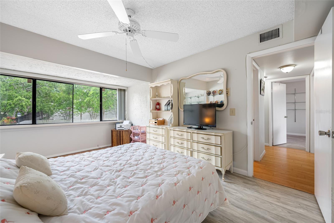
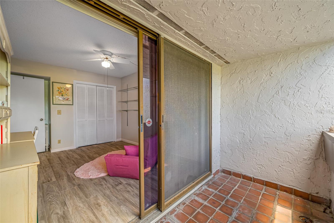
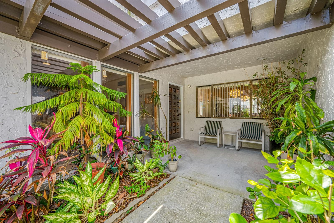
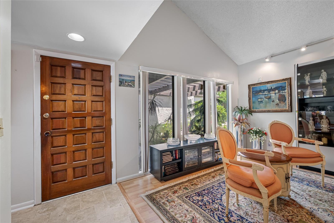
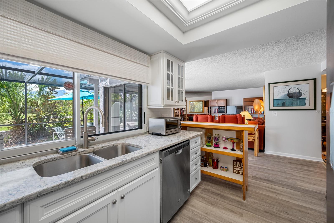
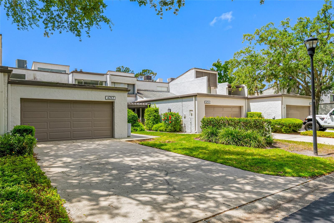
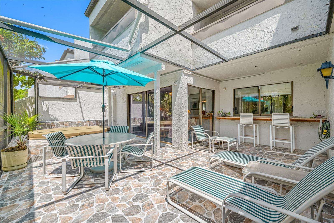
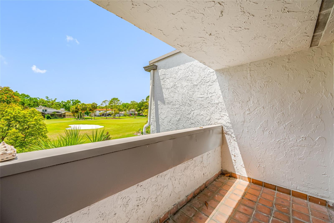
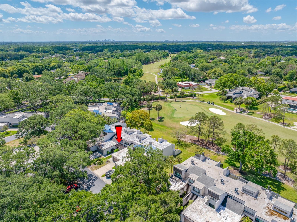
Active
4212 FAIRWAY CIR
$395,000
Features:
Property Details
Remarks
Welcome to this beautiful 3 Bedroom, 2.5 Bath, 2 Car Garage townhome-style condo nestled in the heart of Carrollwood Village. Backing to Emerald Greens Golf Course, this home offers serene views and a lifestyle of comfort and convenience! First floor layout includes formal living room, formal dining, kitchen overlooking family room, laundry room, & half bath. Second floor consists of the primary bedroom with ensuite bathroom, two secondary bedrooms, & hall bath. Vaulted ceilings in living room & primary bedroom create an open & spacious feel. Recent improvements within the past few years include new luxury vinyl flooring in kitchen, family room, all three bedrooms, & upstairs hallway. The kitchen was remodeled with new quartz countertops, new wood cabinetry, new stainless steel appliances, new backsplash, & new recessed ceiling with crown molding. Primary bathroom & hall bath were updated with new vanities, new tile flooring, new lighting, & new tiled showers with hall bath featuring a walk-in tub. Downstairs half bath was updated with new vanity & new lighting. Enjoy your morning coffee or evening sunsets on the screen enclosed lanai overlooking the golf course & featuring a built-in jacuzzi for relaxation. This home is situated just steps from the community pool & clubhouse. Convenient location within close proximity to shopping, restaurants, Emerald Greens Country Club, Carrollwood Cultural Center, multiple parks including 40 acre Carrollwood Village Park, & more! 20 minute drive to Tampa International Airport, Downtown Tampa, Armature Works, Midtown Tampa and only a 45 minute drive to the award winning Pinellas Gulf Beaches. Call today to schedule a private tour!
Financial Considerations
Price:
$395,000
HOA Fee:
832.15
Tax Amount:
$2232
Price per SqFt:
$227.27
Tax Legal Description:
CARROLLWOOD VILLAGE FAIRWAY TOWNHOUSES CONDOMINIUM PHASE I APARTMENT NUMBER 4212 BUILDING 5 2.67 PERCENTAGE
Exterior Features
Lot Size:
1388
Lot Features:
N/A
Waterfront:
No
Parking Spaces:
N/A
Parking:
N/A
Roof:
Built-Up, Shingle
Pool:
No
Pool Features:
N/A
Interior Features
Bedrooms:
3
Bathrooms:
3
Heating:
Central, Electric
Cooling:
Central Air
Appliances:
Dishwasher, Disposal, Dryer, Microwave, Range, Refrigerator, Washer
Furnished:
No
Floor:
Laminate, Luxury Vinyl, Tile
Levels:
Two
Additional Features
Property Sub Type:
Condominium
Style:
N/A
Year Built:
1973
Construction Type:
Block, Stucco, Frame
Garage Spaces:
Yes
Covered Spaces:
N/A
Direction Faces:
Northeast
Pets Allowed:
No
Special Condition:
None
Additional Features:
Sliding Doors
Additional Features 2:
All leases must be for a minimum of 12 months. Tenants/leases must be approved by HOA. Buyer to verify leasing restrictions with HOA property manager.
Map
- Address4212 FAIRWAY CIR
Featured Properties