
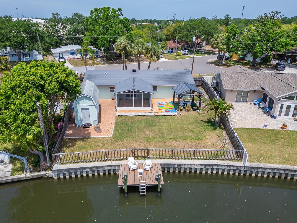


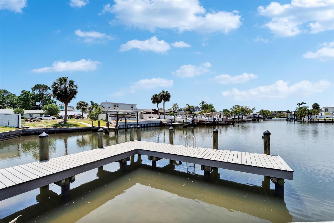
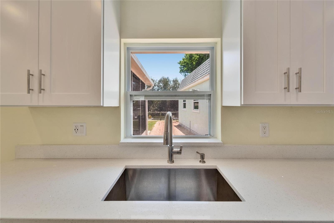
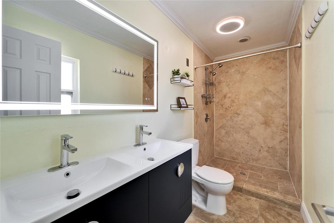
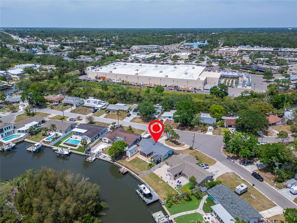
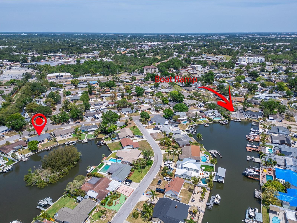

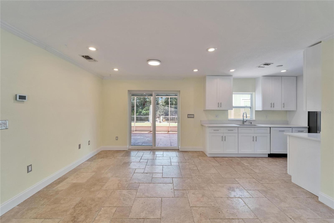
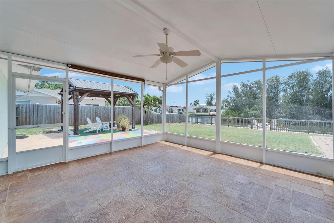
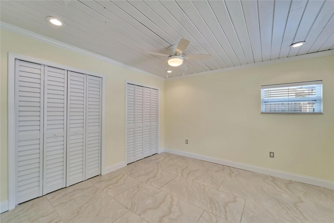
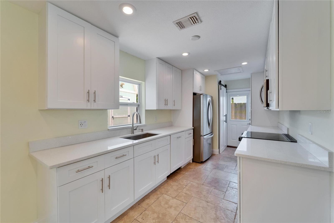

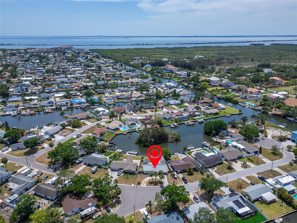


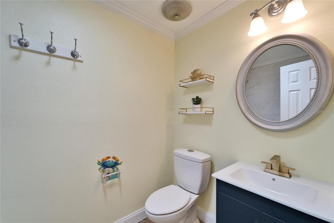
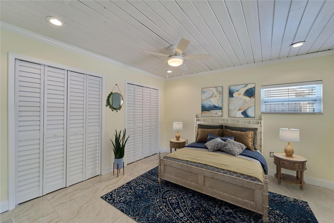
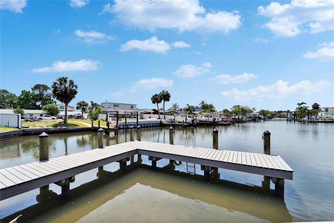
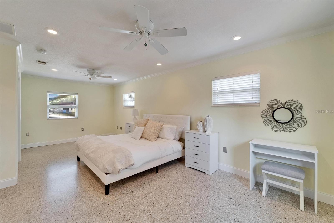

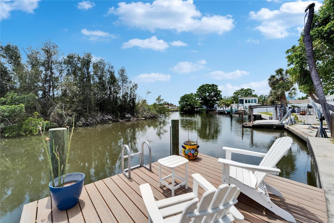
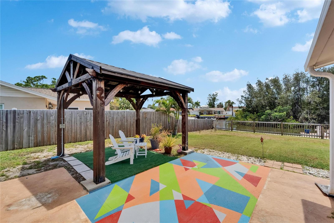
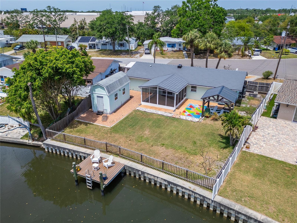
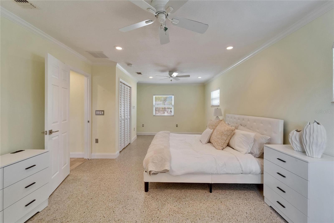


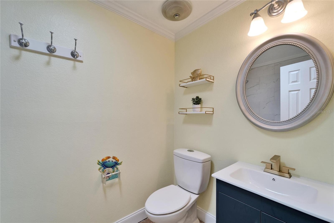

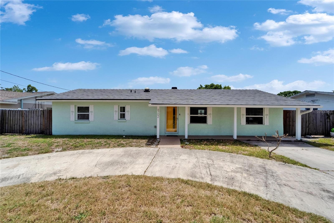
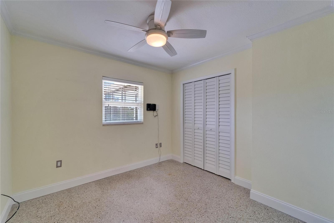



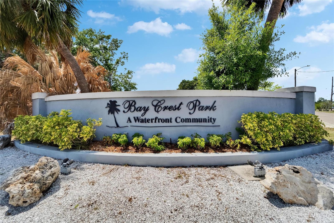
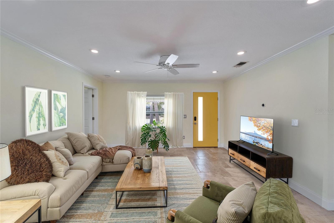


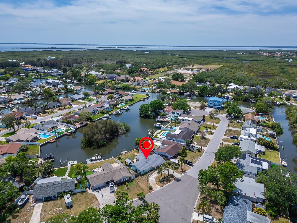
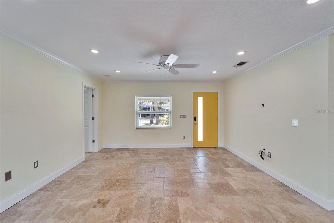


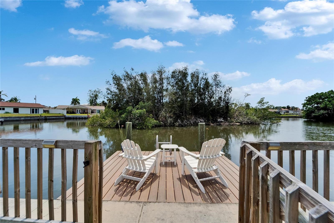
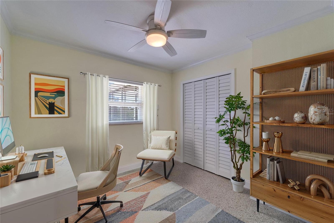

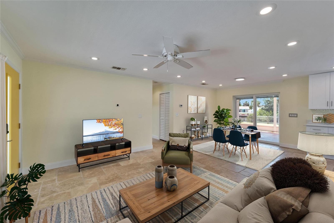
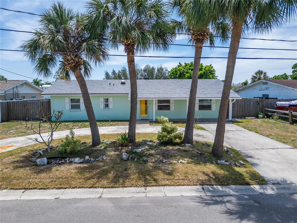
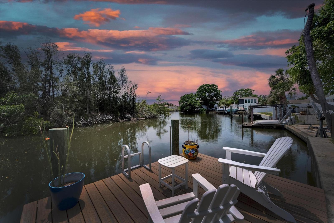
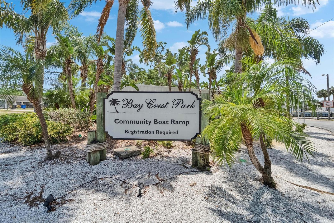
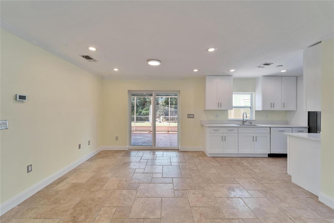
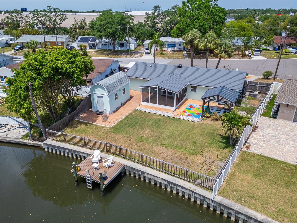
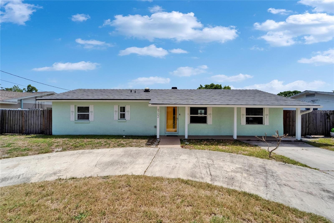

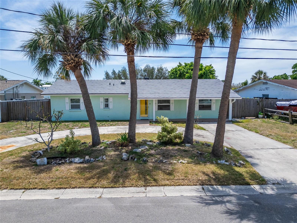





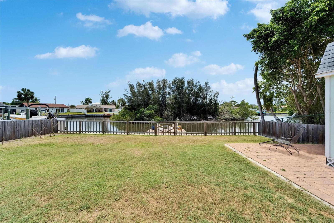

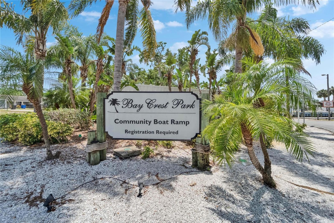
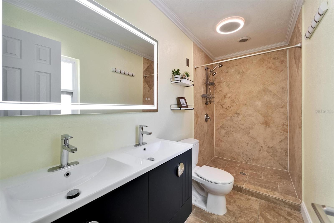
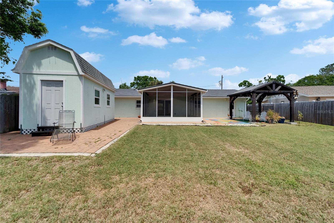
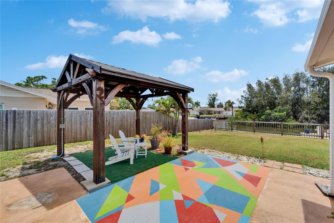
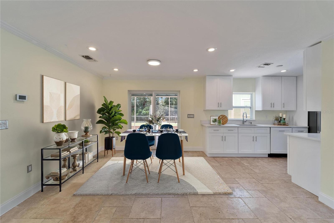

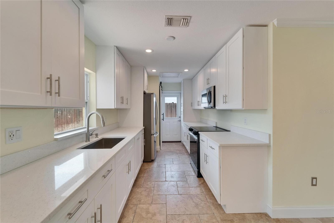

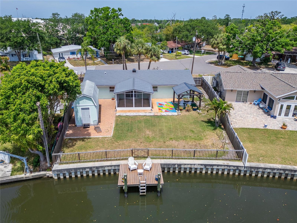
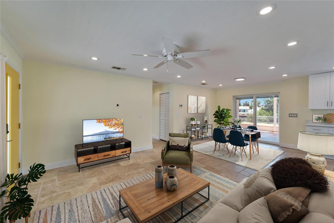
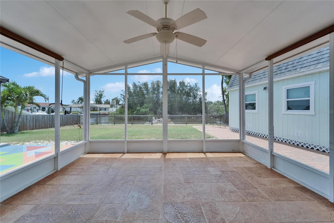

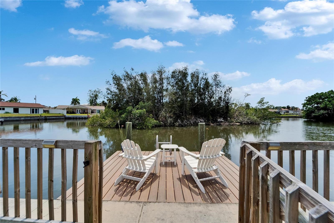
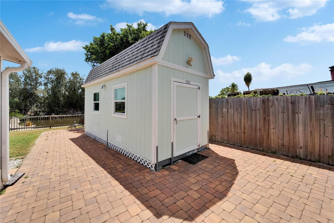
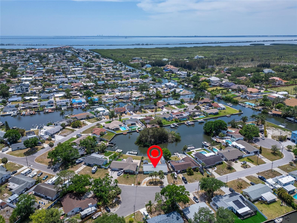

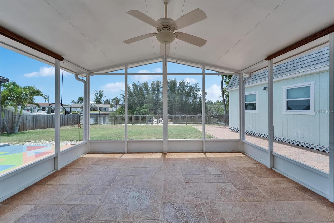
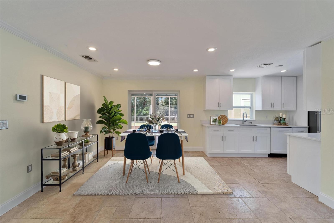

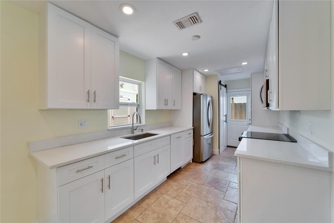
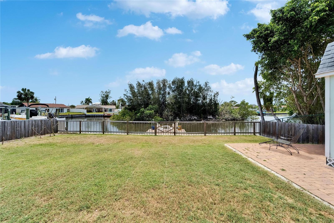
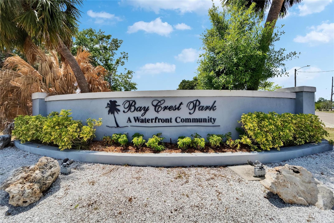
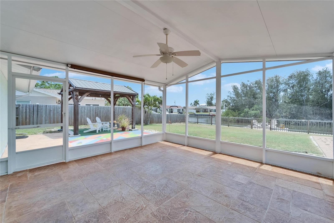
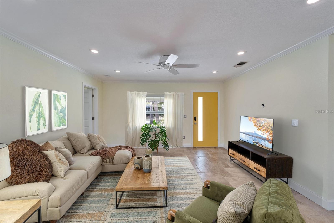
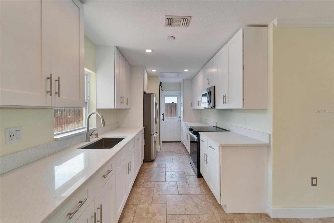


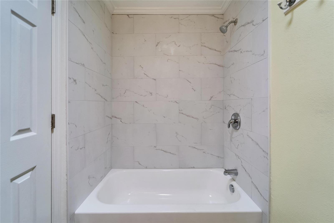

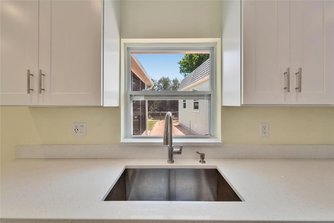
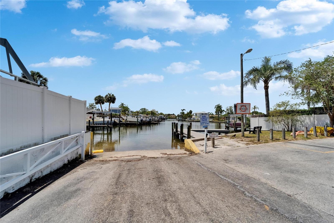
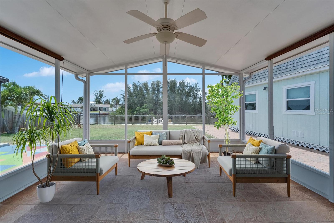

Active
8702 DRIFTWOOD DR
$515,000
Features:
Property Details
Remarks
One or more photo(s) has been virtually staged. FREE APPRAISAL OR HOME WARRANTY with executed contract. Welcome to this immaculate home on a beautiful WATERFRONT LOT with stunning views in the boating community of Bay Crest Park! This lovely home is sure to impress and is MOVE IN READY, with open and inviting spaces. NO CDD/HOA. A BRAND-NEW KITCHEN (2025) awaits, featuring gorgeous counter tops, new appliances, and lovely cabinetry with soft close drawers. This OPEN FLOOR PLAN offers 3 bedrooms, 2 bathrooms, a family room and dining area! TRAVERTINE tile throughout the main living areas and TERRAZZO in the bedrooms. Recessed lighting throughout the house. The expansive primary bedroom features a LARGE WALK-IN CLOSET, with room for a sitting area! Primary Bathroom boasts luxurious features with a modern double vanity! Skylight in the upgraded guest bathroom. Enjoy the Florida lifestyle from your private oasis with a generous sized COVERED LANAI overlooking your OVERSIZED backyard and tranquil water views of your DOCK AND CANAL! Canal leads out to the open water of Tampa Bay within minutes! Plenty of room for boat/RV storage! Year-round community activities with quick access to a private community boat ramp for residents. This home is approximately just 4 miles to Tampa International Airport and 2 miles from the beautiful Rocky Point Golf Course! Additional features: METAL ROOF (ALUMINUM SHINGLE) with 40+ YEARS life span (2021), Spacious TUFF SHED, durable SEA WALL, TRANE AIR CONDITIONER (2019), Private Fence, Private Composite dock(2019), Water Softener (2020), Gorgeous Pavers, Grill Gazebo with electricity (2020), NEW Washer/Dryer (2024), NEW Water Heater (2025), NEW Exterior/Interior doors (2025). Bring your boat, kayaks, and fishing poles, this is your personal piece of paradise! RECENT HOMEOWNERS INSURANCE QUOTES AVAILABLE. Home is also being offered for rent - MLS #TB8404029
Financial Considerations
Price:
$515,000
HOA Fee:
N/A
Tax Amount:
$3559
Price per SqFt:
$381.48
Tax Legal Description:
BAY CREST PARK UNIT NO 01 LOT 42 BLOCK A
Exterior Features
Lot Size:
7370
Lot Features:
N/A
Waterfront:
Yes
Parking Spaces:
N/A
Parking:
N/A
Roof:
Metal
Pool:
No
Pool Features:
N/A
Interior Features
Bedrooms:
3
Bathrooms:
2
Heating:
Central
Cooling:
Central Air
Appliances:
Convection Oven, Cooktop, Dishwasher, Disposal, Dryer, Electric Water Heater, Exhaust Fan, Ice Maker, Microwave, Range, Range Hood, Refrigerator, Washer
Furnished:
No
Floor:
Terrazzo, Tile, Travertine
Levels:
One
Additional Features
Property Sub Type:
Single Family Residence
Style:
N/A
Year Built:
1960
Construction Type:
Stucco
Garage Spaces:
No
Covered Spaces:
N/A
Direction Faces:
East
Pets Allowed:
No
Special Condition:
None
Additional Features:
Lighting, Rain Gutters, Sliding Doors
Additional Features 2:
N/A
Map
- Address8702 DRIFTWOOD DR
Featured Properties