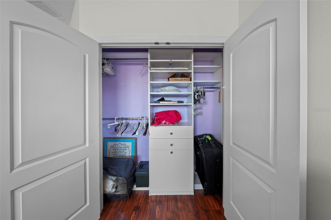
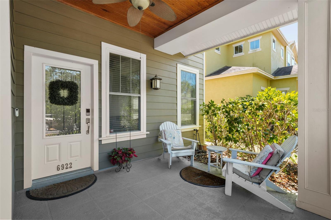
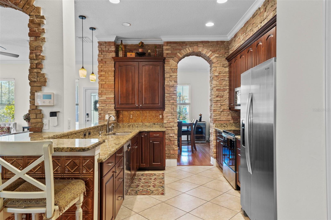

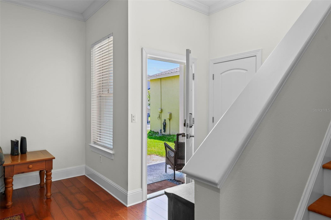

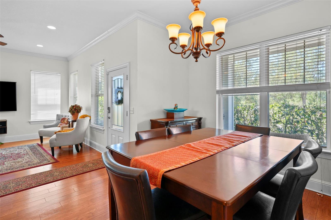

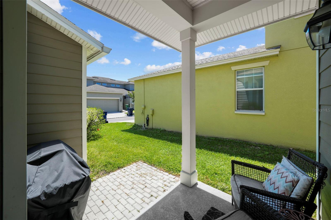

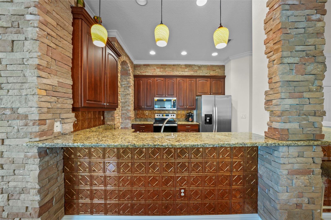
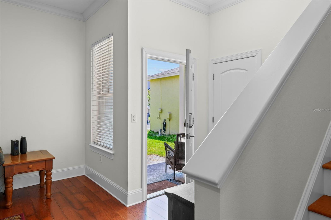
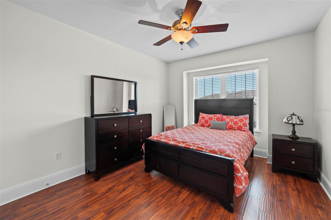

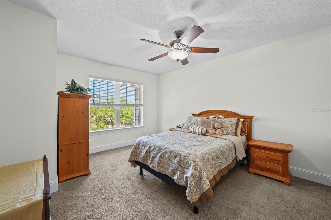
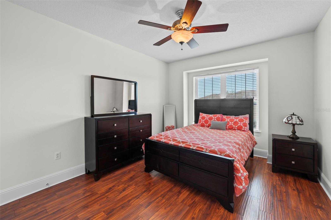
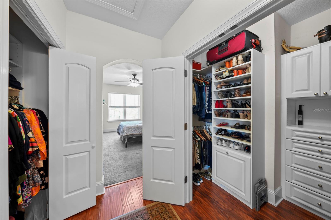
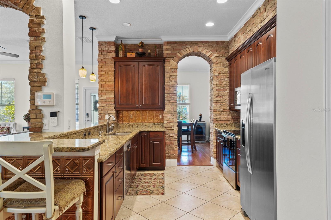

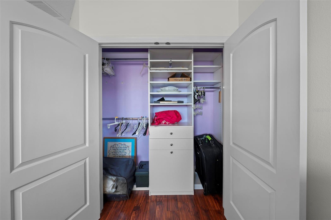
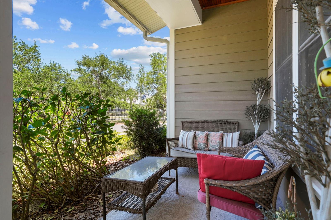


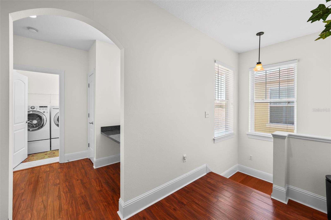

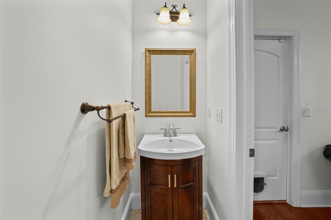
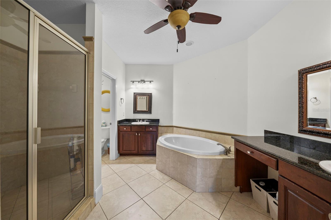
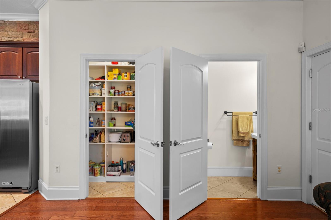

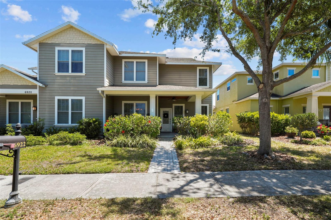
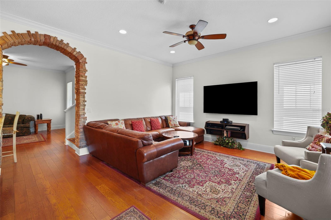
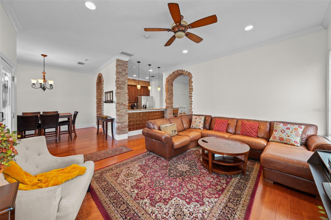
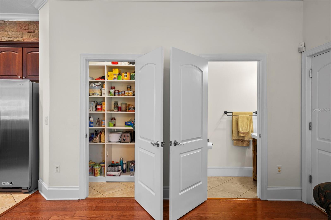
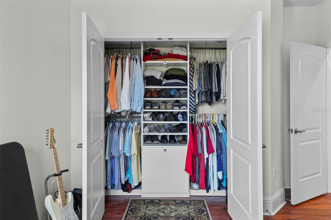
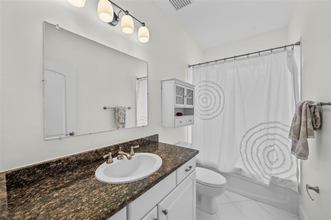
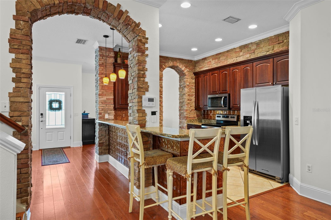
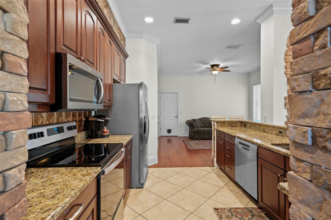
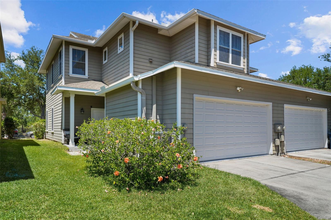
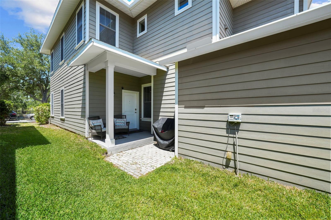
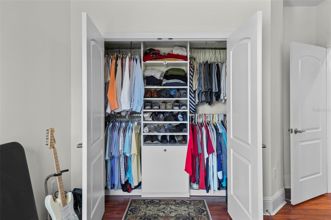
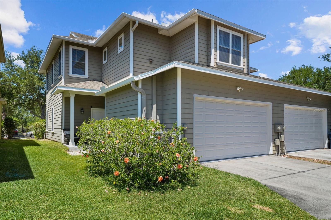


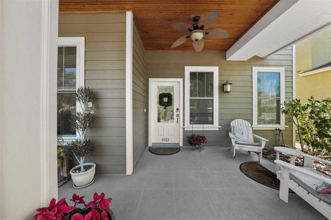
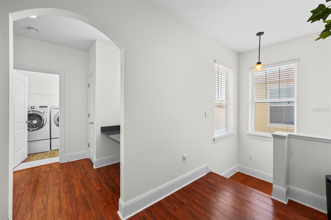
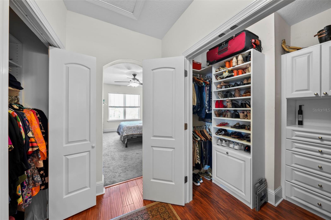

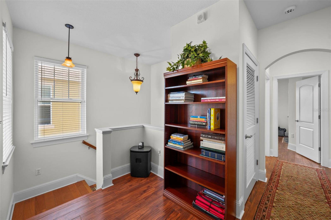
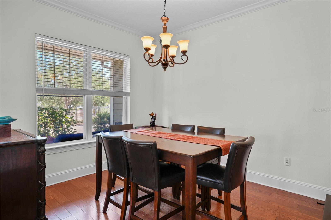
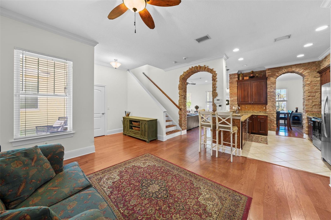
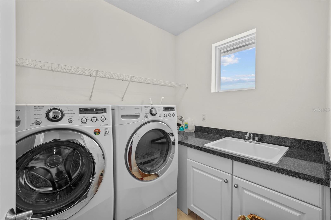
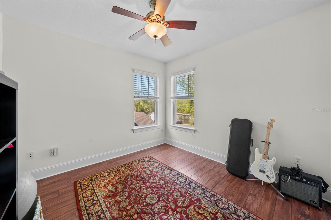

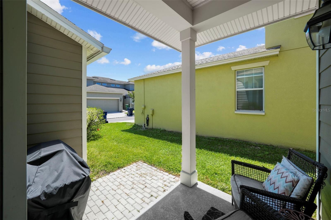

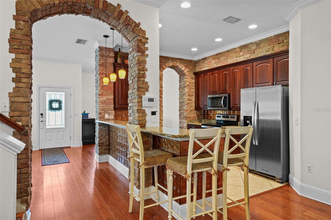
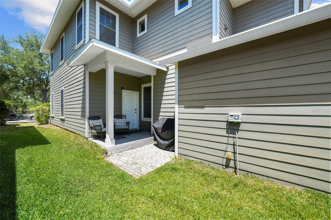
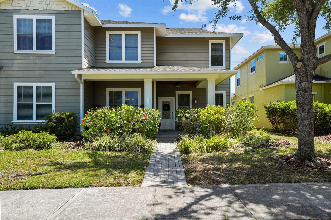
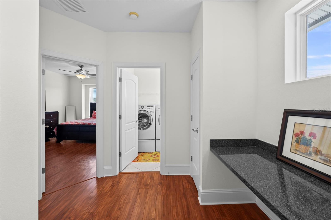
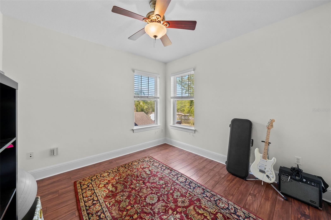
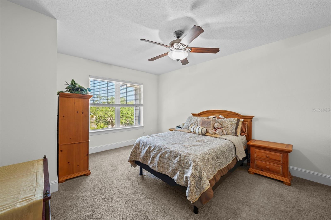
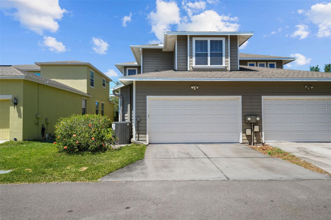

Active
6922 DUFFY LN
$449,000
Features:
Property Details
Remarks
HUGE PRICE IMPROVEMENT AND SELLER WILLING TO HELP WITH CLOSING COSTS!! Tucked away in a gated community of Southtown Park awaits your spacious, new townhome! This well managed community offers manicured lawns, sidewalks to stroll along, and the added security of a gated entry. Another bonus is the great drainage system which means no standing water on the streets during any storms! Boasting the largest floorplan in the community, this townhome features a large front porch to relax with neighbors or enjoy the evening breeze. And 6922 offers a back porch for grilling too! Step inside and note the high ceilings, wood floors and open concept. The family room is spacious and open to both the dining room and kitchen. The kitchen features updated appliances (2023), granite counters, wood cabinets, a large walk in pantry and breakfast nook. The two car garage off the kitchen makes unpacking groceries a breeze! A powder bath and a deep, extra storage closet completes the first level. Up the wide staircase, find a large landing with a built in desk. The primary offers a soaking tub, walk in shower and separate vanities. The walk in closet is enviable with a shelving system and enough room to share. There are two more large bedrooms with shelved closets and a secondary bath. Plus the laundry room is larger than most in single family homes! Other features include an EV charger in the garage, NEW ROOF (2025), NEW AC (2024), and NEWER APPLIANCES (2023). Minutes to MACDILL Air Force Base and convenient to downtown Tampa too! Schedule your showing today!
Financial Considerations
Price:
$449,000
HOA Fee:
277
Tax Amount:
$4294.46
Price per SqFt:
$209.62
Tax Legal Description:
SOUTHTOWN PARK TOWNHOMES LOT 43 AND AN UNDIV INT IN COMMON ELEMENTS
Exterior Features
Lot Size:
3201
Lot Features:
City Limits, Paved
Waterfront:
No
Parking Spaces:
N/A
Parking:
N/A
Roof:
Shingle
Pool:
No
Pool Features:
N/A
Interior Features
Bedrooms:
3
Bathrooms:
3
Heating:
Central, Electric
Cooling:
Central Air
Appliances:
Built-In Oven, Dishwasher, Disposal, Dryer, Electric Water Heater, Microwave, Range, Refrigerator, Washer
Furnished:
No
Floor:
Carpet, Hardwood, Tile
Levels:
Two
Additional Features
Property Sub Type:
Townhouse
Style:
N/A
Year Built:
2009
Construction Type:
HardiPlank Type
Garage Spaces:
Yes
Covered Spaces:
N/A
Direction Faces:
South
Pets Allowed:
Yes
Special Condition:
None
Additional Features:
Sidewalk
Additional Features 2:
see rental cheat sheet attached and visit HOA website https://portal.melrosecorporation.com/login
Map
- Address6922 DUFFY LN
Featured Properties