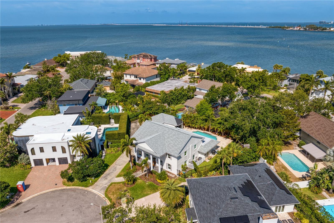
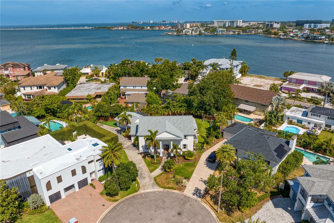
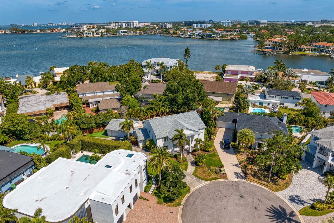
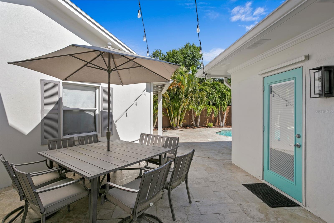

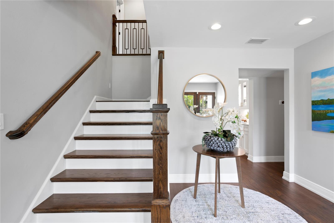
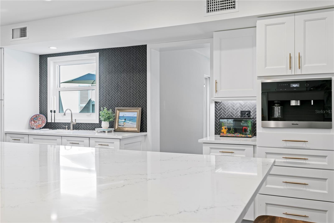
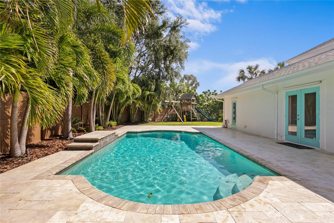
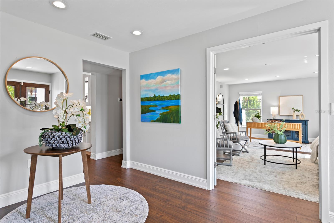
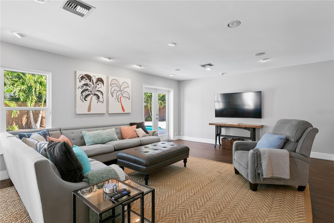
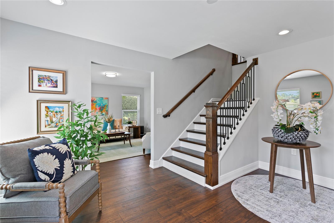
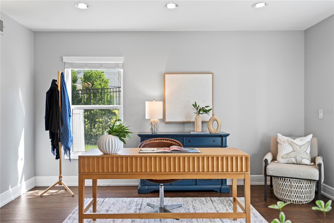

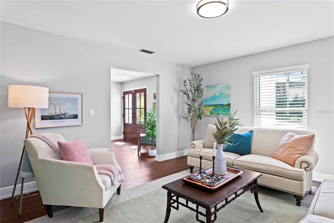
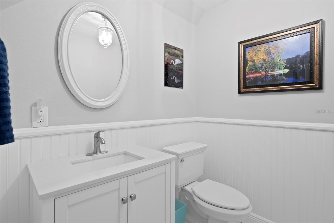
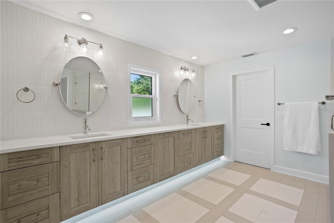
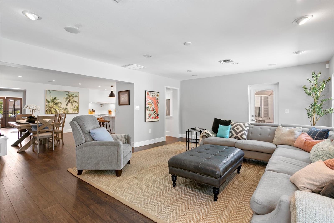
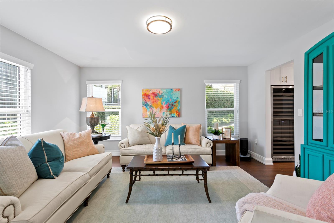
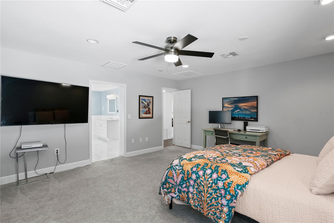
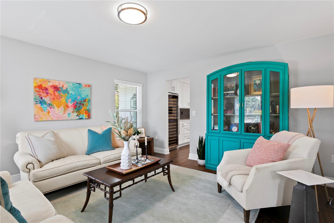
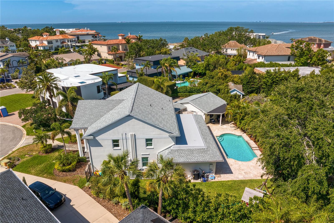
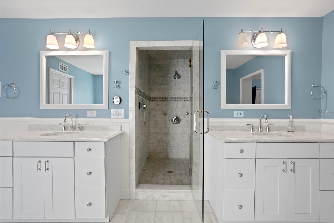
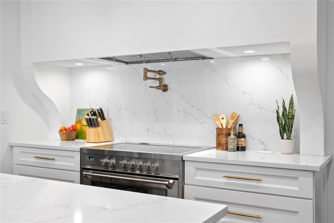
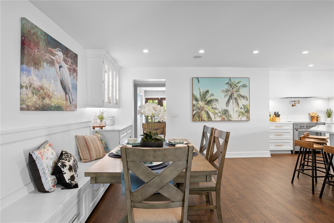
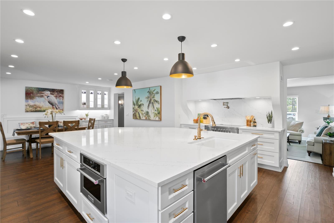
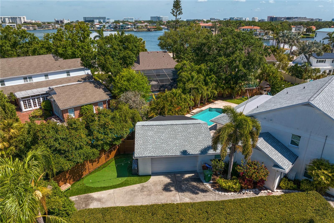
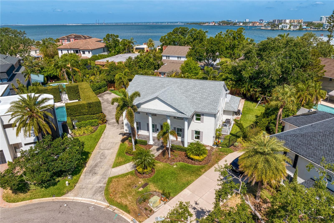
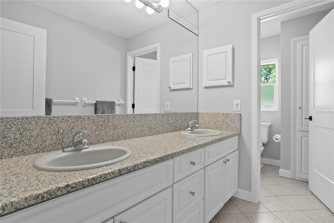
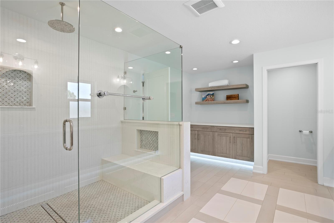
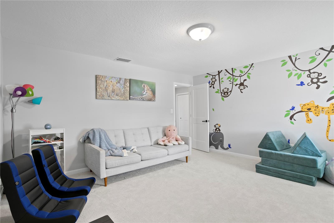

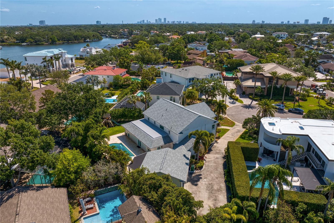
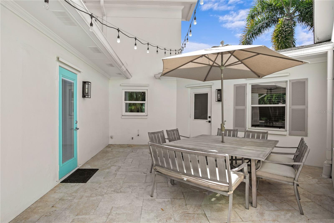
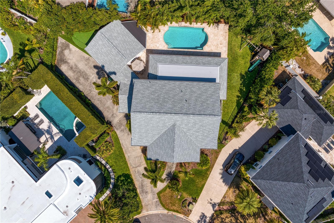
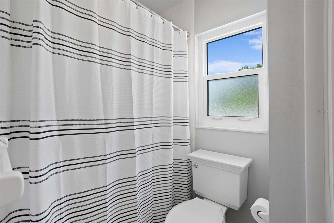
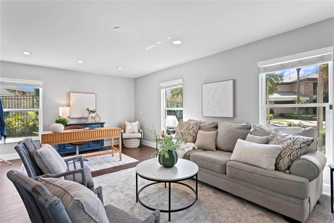
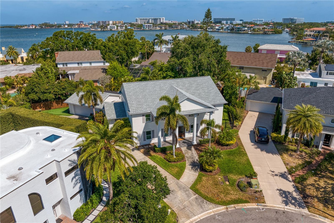
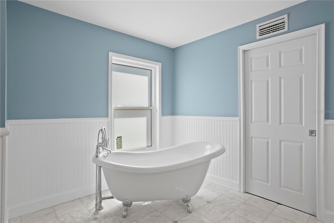
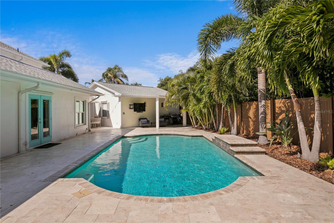


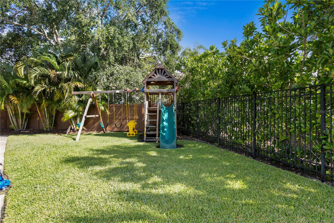
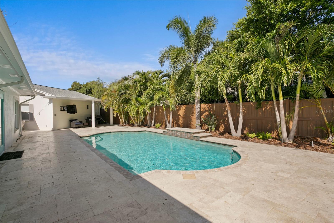
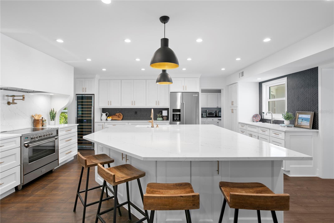
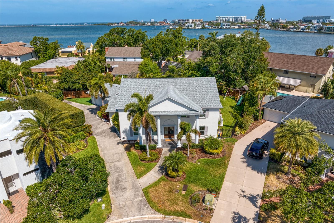
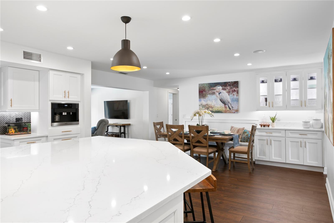
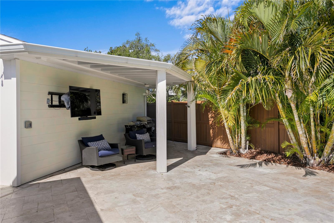

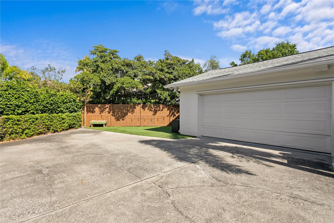
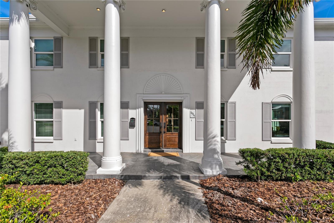
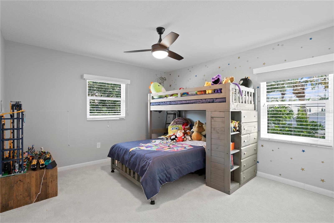
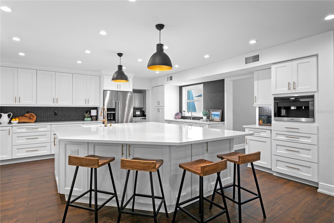
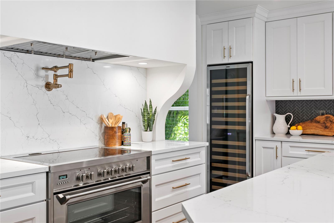

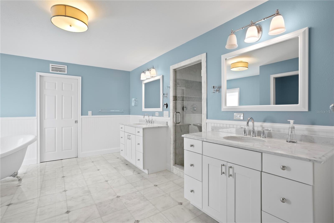
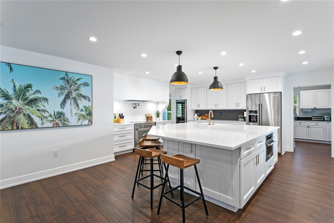

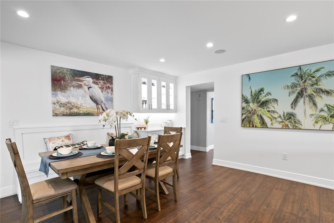
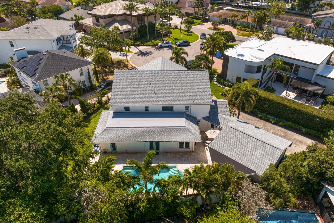
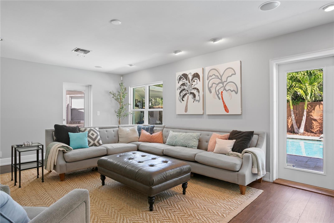
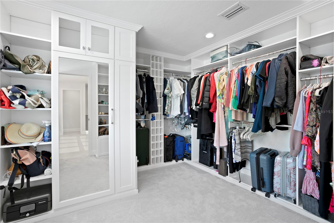
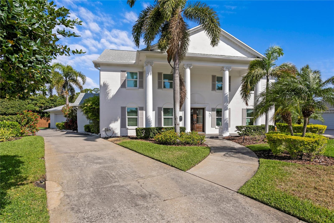
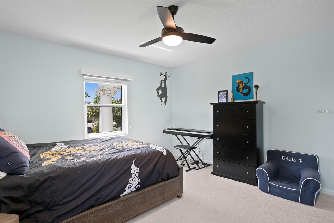
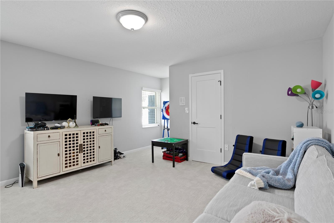
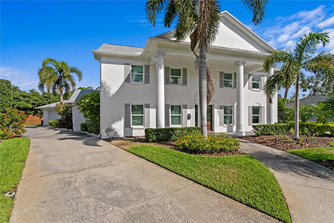
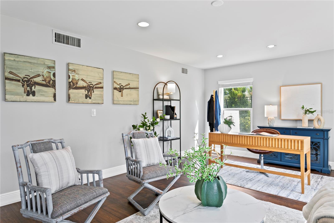
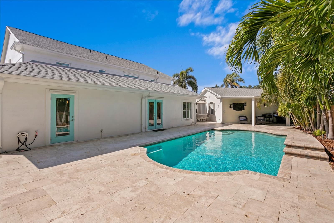
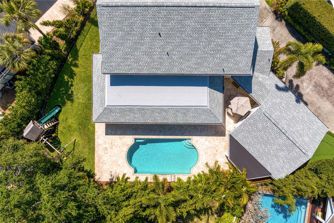
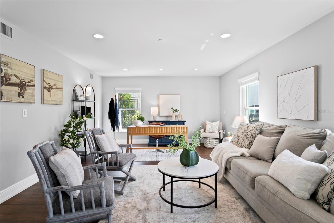
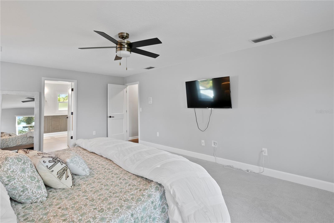
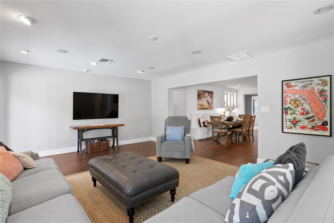
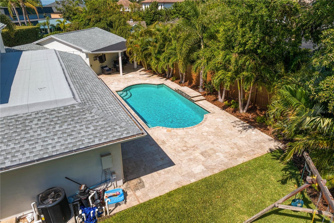
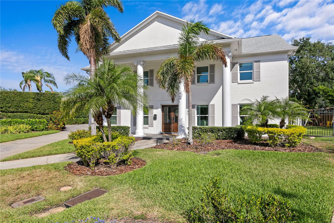
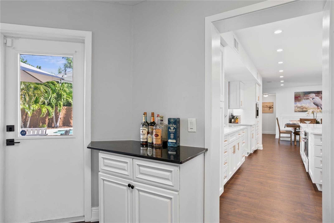
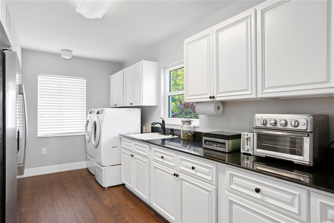
Active
4935 W BAY WAY PL
$2,000,000
Features:
Property Details
Remarks
SELLER MOTIVATED! This 5 Bedroom, 3.5 Bathroom stately colonial on a Beach Park Isle cul-de-sac sits high and dry and is move-in ready with all of the updates and finishes you are dreaming of in your next home. The foyer entrance leads to a formal living room and a separate home office filled with natural light and newer windows throughout the home. The chef’s kitchen features a large island, high-end appliances including a standing wine fridge. The kitchen is open to a custom, built-in dining area with built-in bench and dry bar/buffet. Connected to a large butler’s pantry/laundry room/mud room and the family room, the home offers an open floorplan, with great storage and functionaility. The family room has French doors leading to the private backyard with a pool, paver patio, covered seating area, a spacious backyard area and a putting green. The first floor also has a secondary primary, or guest suite with en-suite bathroom with a claw-foot tub, steam shower and walk-in closet. Upstairs, the primary bedroom has a spa-like bathroom with dual sinks and large custom walk-in closet. Three additional bedrooms on the second floor each have walk-in closets and shared bathroom. This home also features an attached garage with additional storage and new engineered wood flooring. This beautiful and quiet neighborhood is in close proximity to highways, schools, restaurants and shopping and Tampa International Airport.
Financial Considerations
Price:
$2,000,000
HOA Fee:
N/A
Tax Amount:
$25037.56
Price per SqFt:
$438.4
Tax Legal Description:
BEACH PARK ISLE SUBDIVISION LOT 24 BLOCK 2
Exterior Features
Lot Size:
7560
Lot Features:
Cul-De-Sac, Level
Waterfront:
No
Parking Spaces:
N/A
Parking:
Driveway, Garage Door Opener, Garage Faces Side
Roof:
Shingle
Pool:
Yes
Pool Features:
Gunite, In Ground
Interior Features
Bedrooms:
5
Bathrooms:
4
Heating:
Central
Cooling:
Central Air
Appliances:
Dishwasher, Microwave, Range, Range Hood, Refrigerator, Wine Refrigerator
Furnished:
No
Floor:
Carpet, Tile, Wood
Levels:
Two
Additional Features
Property Sub Type:
Single Family Residence
Style:
N/A
Year Built:
1974
Construction Type:
Block, Stucco
Garage Spaces:
Yes
Covered Spaces:
N/A
Direction Faces:
Southeast
Pets Allowed:
No
Special Condition:
None
Additional Features:
French Doors, Lighting
Additional Features 2:
Buyer to verify with City Ordinances
Map
- Address4935 W BAY WAY PL
Featured Properties