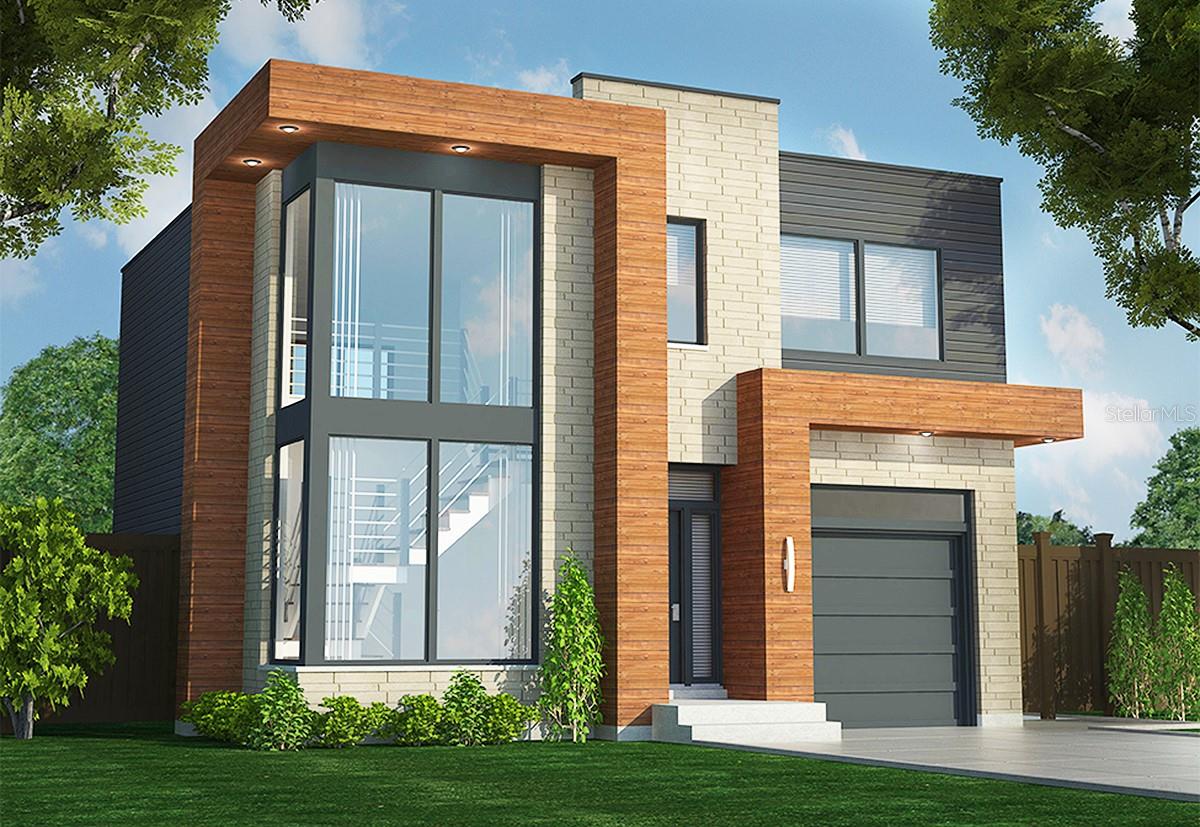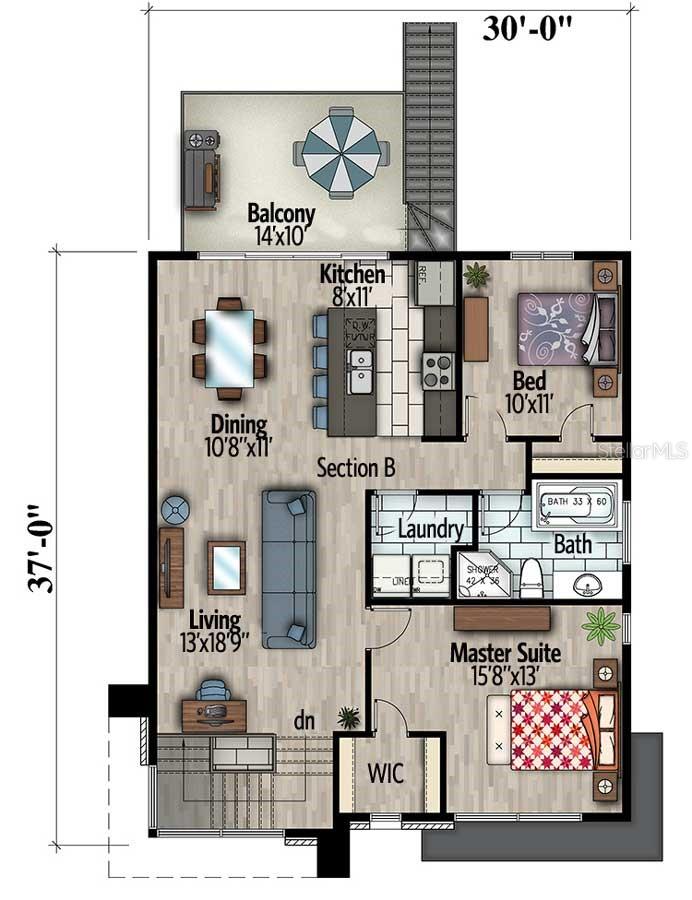


Active
91 AVONWOOD
$929,600
Features:
Property Details
Remarks
Pre-Construction. To be built. This contemporary duplex house plan showcases a comfortable 1-bedroom, 1-bathroom unit on the ground floor, offering 839 square feet of heated living space—perfect for an in-law suite with its own private entrance, kitchen, dining area, living room, bedroom, bath, and secluded patio. The upper level is designed for your family, featuring a generous 2-bedroom, 1-bathroom unit with 1,039 square feet of heated living area, complete with a kitchen, dining space, living room, and private balcony. A breathtaking two-story wall of windows fills the stairwell with natural light, creating a warm and welcoming ambiance. As you step inside, the foyer directly leads to the door of the entrance of the in-law suite, while stairs provide access to the main home. The open-concept design enhances the feeling of spaciousness, with both units equipped with sliding glass doors that open onto expansive balconies—ideal for enjoying the fresh air. The upper unit boasts two bedrooms and a shared bathroom, with the master suite conveniently located at the front and featuring a walk-in closet. You’ll love dining at the raised eating bar on the kitchen island or in the inviting dining area. Both units offer equally roomy balconies, ensuring that everyone can enjoy a charming outdoor escape.
Financial Considerations
Price:
$929,600
HOA Fee:
N/A
Tax Amount:
$715
Price per SqFt:
$481.16
Tax Legal Description:
Town of Citrus Park Lot 1 Block 9
Exterior Features
Lot Size:
5408
Lot Features:
N/A
Waterfront:
No
Parking Spaces:
N/A
Parking:
N/A
Roof:
Concrete
Pool:
No
Pool Features:
N/A
Interior Features
Bedrooms:
3
Bathrooms:
2
Heating:
Central
Cooling:
Central Air
Appliances:
Dishwasher, Disposal, Dryer, Microwave, Range, Tankless Water Heater, Washer
Furnished:
No
Floor:
Luxury Vinyl
Levels:
Two
Additional Features
Property Sub Type:
Single Family Residence
Style:
N/A
Year Built:
2026
Construction Type:
Block, Stucco
Garage Spaces:
Yes
Covered Spaces:
N/A
Direction Faces:
North
Pets Allowed:
Yes
Special Condition:
None
Additional Features:
Balcony
Additional Features 2:
N/A
Map
- Address91 AVONWOOD
Featured Properties