
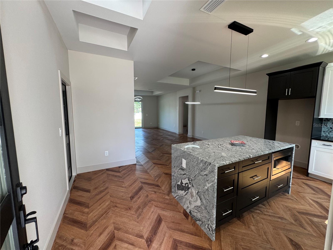
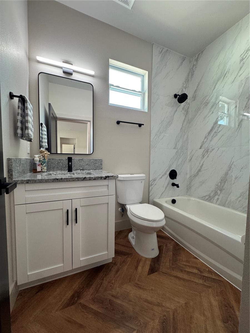
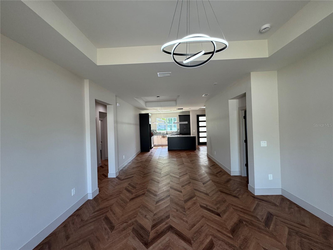
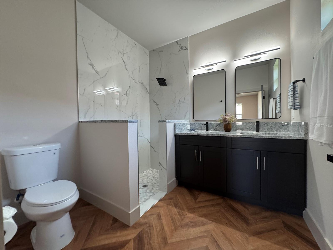
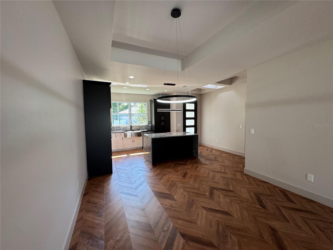
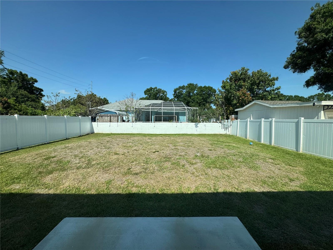
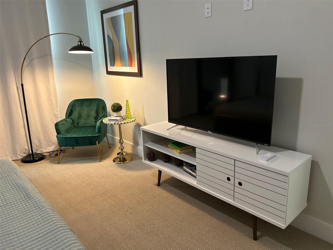
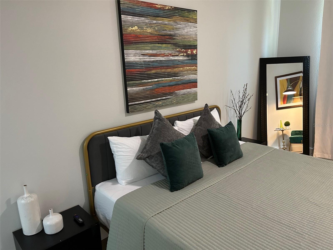
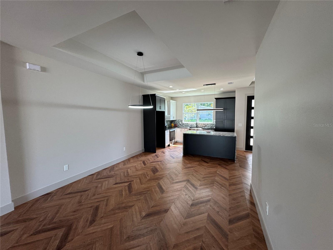
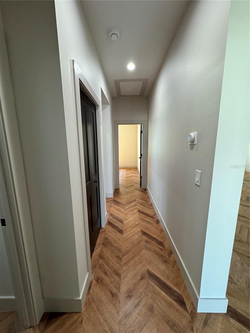
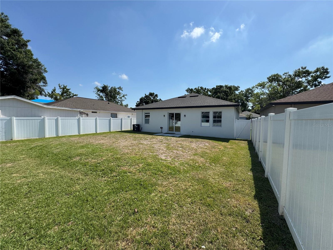
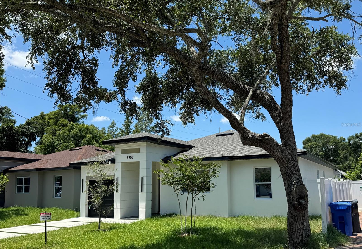
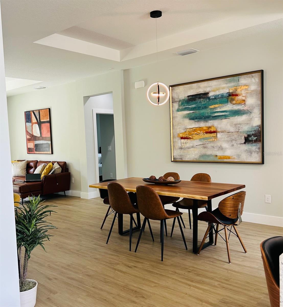
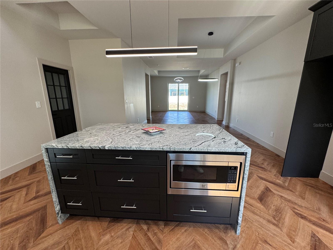
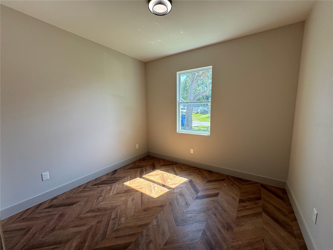

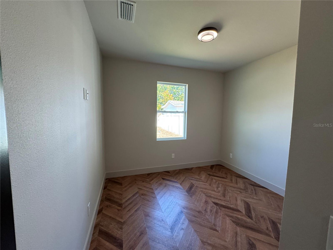
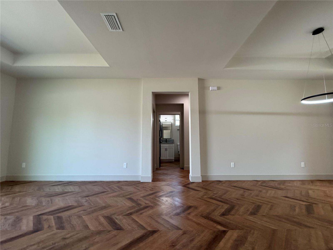
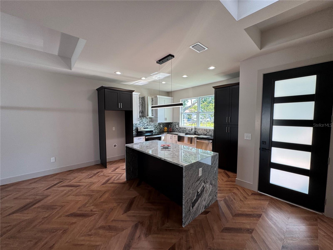
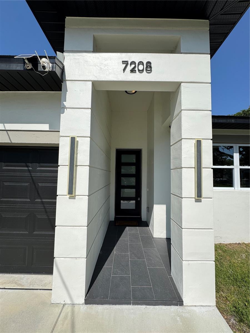
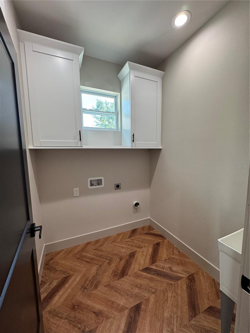
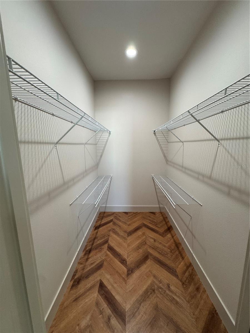
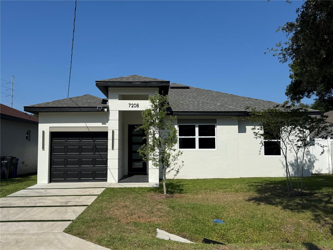
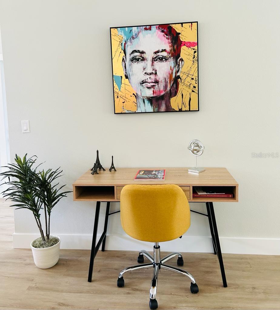
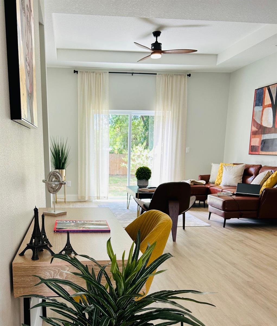
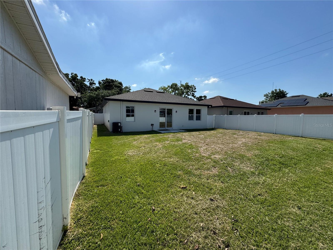
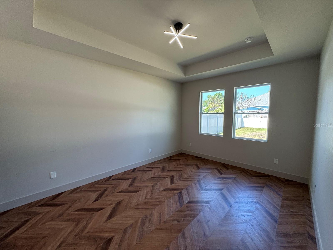
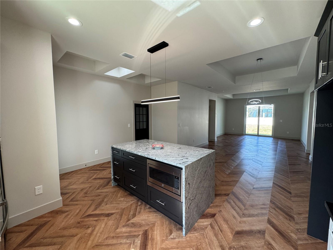
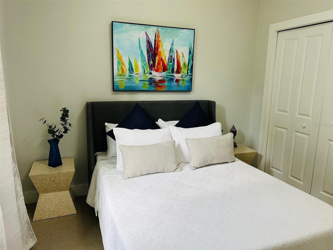
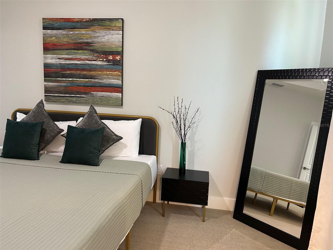
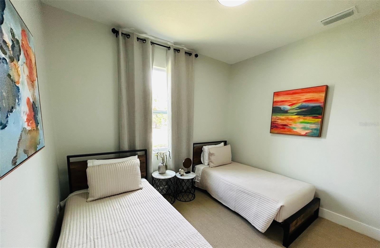
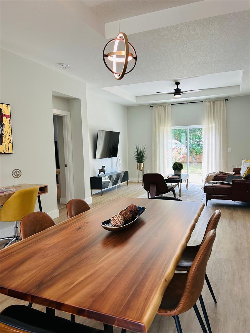
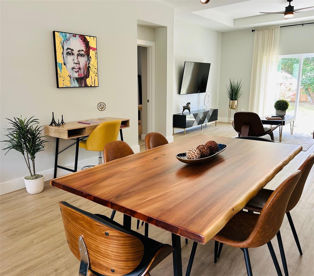
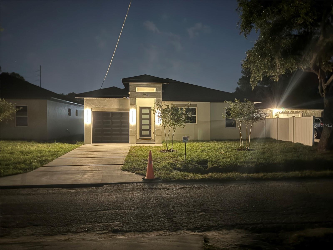
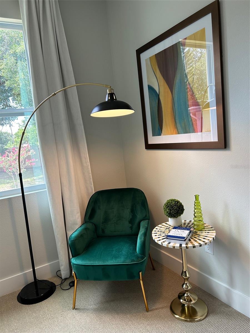
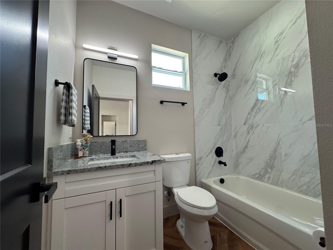
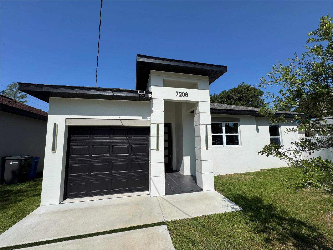
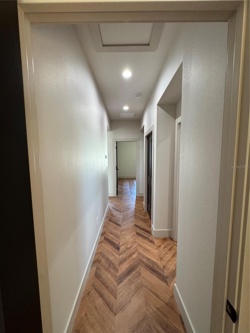
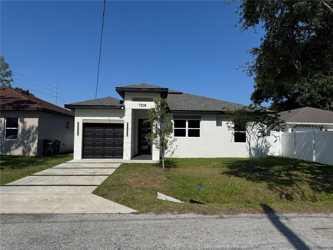
Active
7208 N GLEN AVE
$484,000
Features:
Property Details
Remarks
One or more photo(s) has been virtually staged. House with equity when you buy it!!!!! Home next-door built by same builder sold less than a month ago for almost 10K more. One or more photo(s) has been virtually staged. New Construction! Home has been professionally designed and built by SOLANO FL, LLC. Includes many high-quality finishes, energy saving features and beautiful upgrades. 9’4” high ceilings and beautiful rigid core water-proof luxury vinyl floors throughout the living area. The open floor plan gives the home an updated and contemporary feel. As you enter the welcoming front porch, you are greeted by a large social area, including the kitchen, dining and living room with tray ceilings. The gorgeous designer kitchen has beautiful 42” upper cabinets with crown molding, solid granite counter tops with an extra-large center island, and stainless-steel appliances. The Master Suite is big enough to accommodate your bed and a sitting area; it has tray ceilings & a large walk-in closet. The Master bath has a double sink vanity along with a walk-in shower. There are two other bright & spacious bedrooms with a full bathroom, and a laundry room with upper cabinets and a window for natural light. Tray ceilings have been designed in the foyer, living, dining and master rooms to give the home a light and airy feel. The extra-large backyard is a wonderful retreat, great for relaxing and enjoying the beautiful Florida outdoors. Actual house is vacant, furnished photos are from the model home.
Financial Considerations
Price:
$484,000
HOA Fee:
N/A
Tax Amount:
$1237.84
Price per SqFt:
$322.67
Tax Legal Description:
LAKE VIEW HEIGHTS LOTS 34 AND 35 BLOCK 2
Exterior Features
Lot Size:
5750
Lot Features:
N/A
Waterfront:
No
Parking Spaces:
N/A
Parking:
N/A
Roof:
Shingle
Pool:
No
Pool Features:
N/A
Interior Features
Bedrooms:
3
Bathrooms:
2
Heating:
Central
Cooling:
Central Air
Appliances:
Dishwasher, Disposal, Electric Water Heater, Microwave, Range, Range Hood
Furnished:
No
Floor:
Laminate
Levels:
One
Additional Features
Property Sub Type:
Single Family Residence
Style:
N/A
Year Built:
2024
Construction Type:
Block
Garage Spaces:
Yes
Covered Spaces:
N/A
Direction Faces:
East
Pets Allowed:
Yes
Special Condition:
None
Additional Features:
Sliding Doors
Additional Features 2:
N/A
Map
- Address7208 N GLEN AVE
Featured Properties