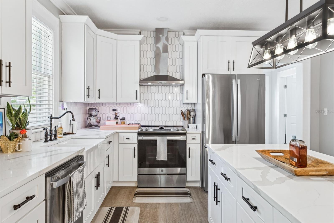

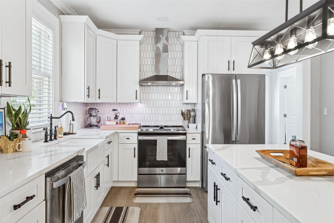
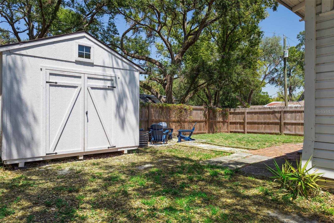

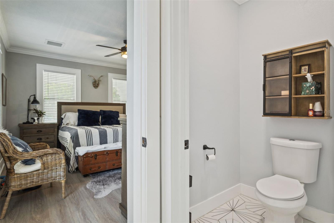
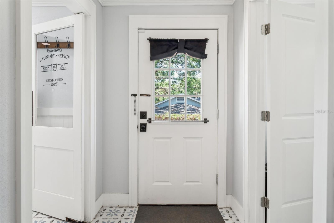


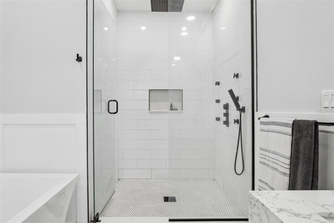
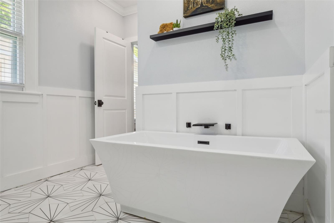
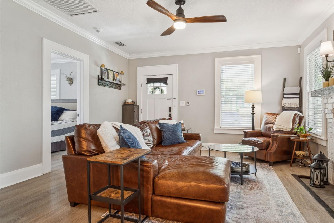

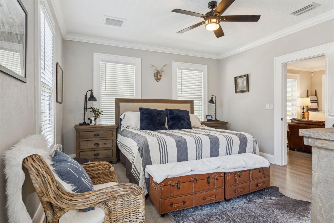
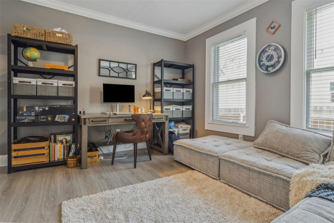
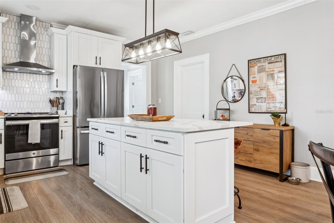
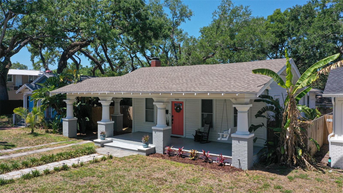
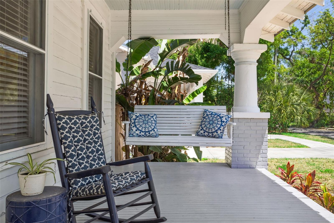

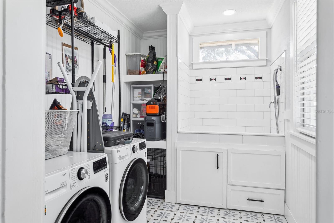
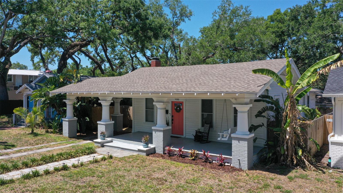
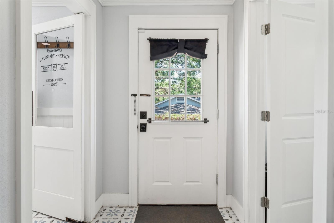


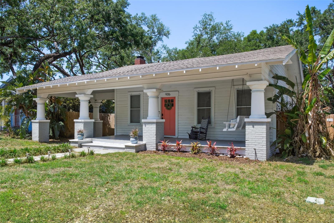





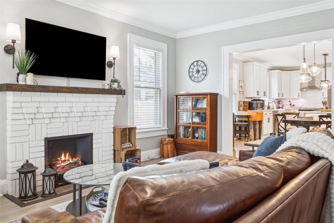
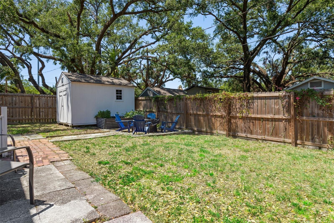
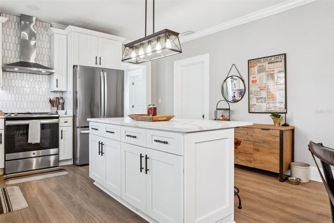

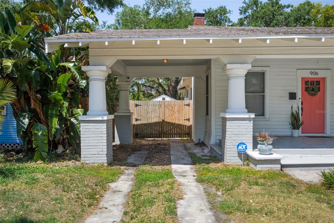



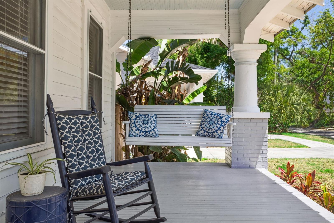
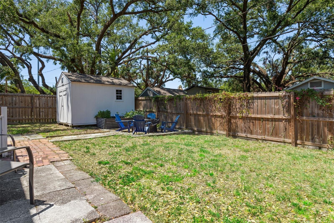
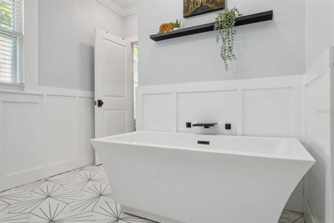
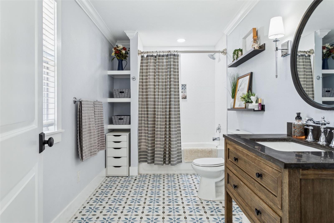
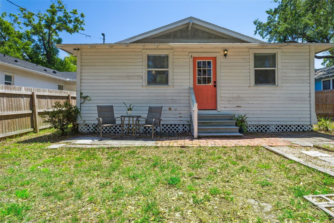
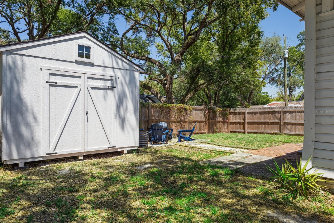



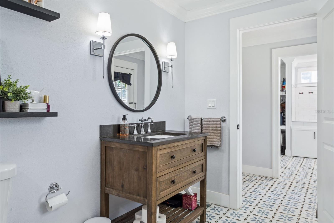

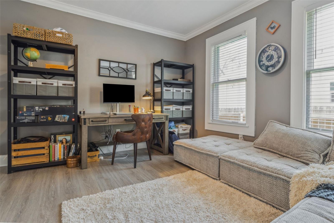
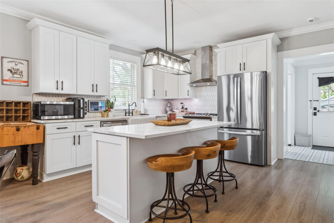
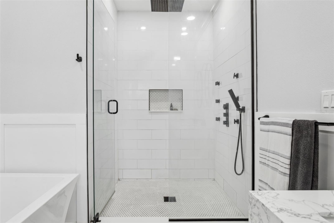
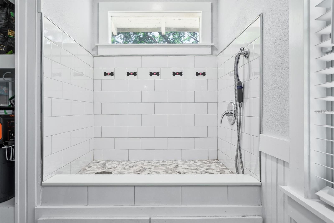
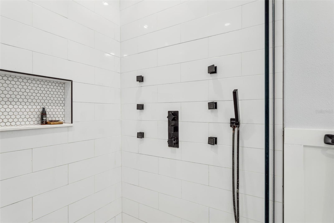

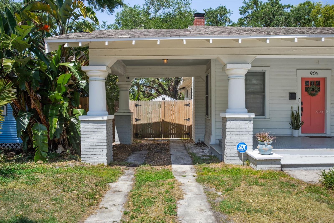
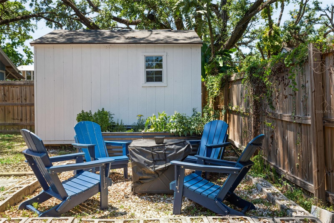

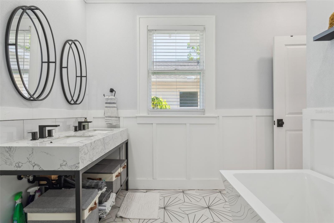
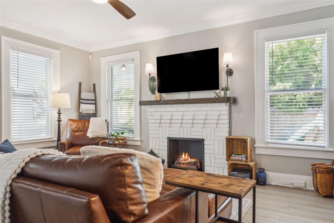
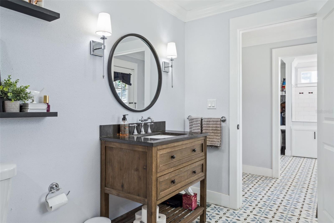

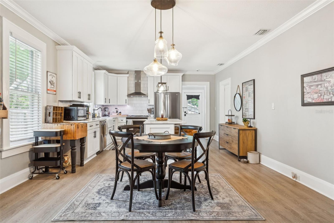
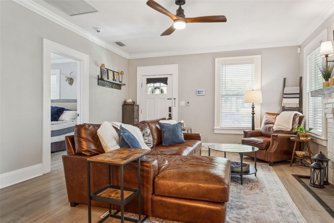


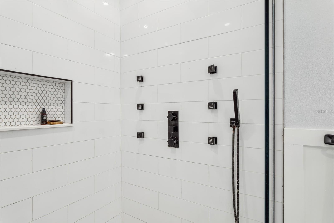

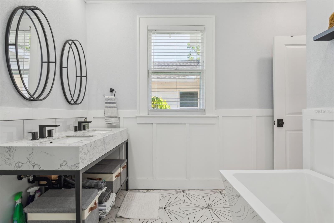




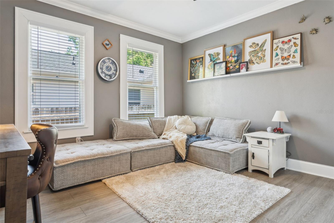
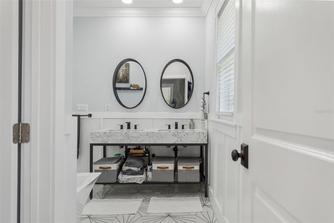
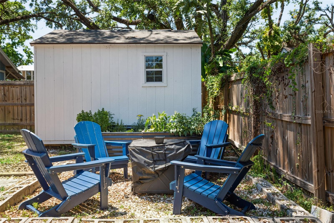




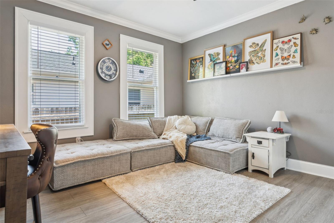

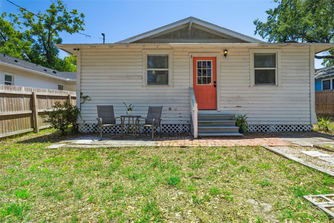
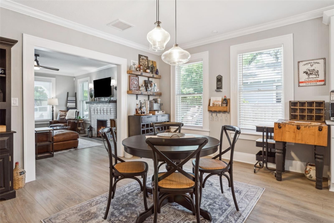







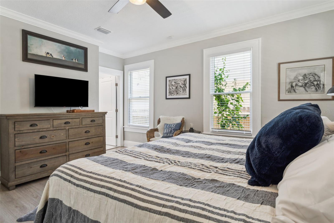



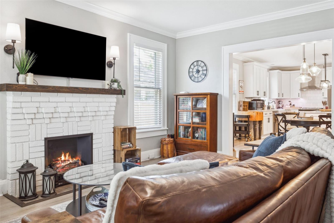
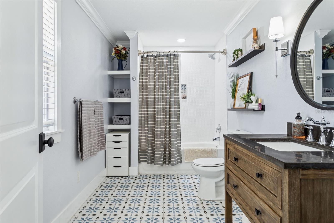





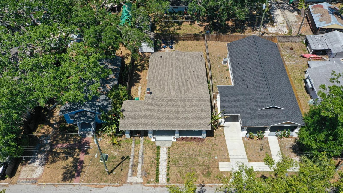

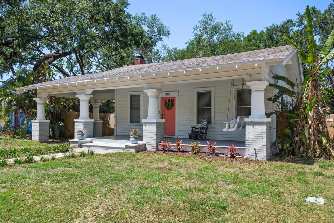

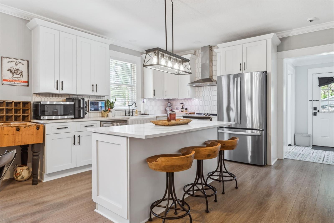

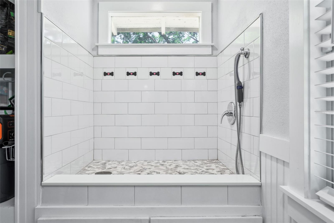
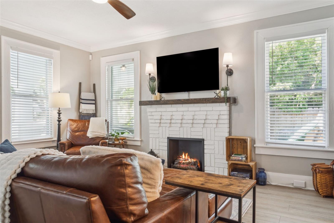
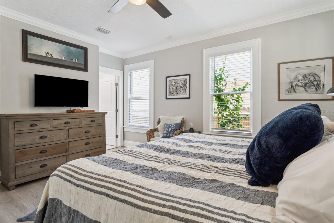


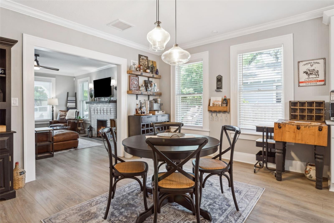




Active
906 E PATTERSON ST
$419,900
Features:
Property Details
Remarks
*** SPECIAL FINANCING AVAILABLE *** Buyer may qualify for a mortgage rate reduction of up to 1.5% below market through participating lender to lower your payment! *** BELOW MARKET - JUST REDUCED & PRICED TO SELL!!! ***REMODELED & LIKE A MODEL WITH UPGRADES GALORE! The Perfect Place to Call Home! This UPDATED meticulously maintained home will go quick! This home is in the highly sought after area of Seminole Heights Neighborhood. HOME FEATURES a fantastic open floor plan, 1,421 sq ft of luxurious living space with 2 large bedrooms, 2 baths, oversized driveway with carport that can easily fit 3+ cars for parking on a large fenced-in lot! Large front porch with a swing to enjoy morning coffee or evening glass of wine. Home is perfect for entertaining! Spacious open floor plan home, living room with gorgeous fireplace, beautiful wood-look laminate & tile flooring throughout with no carpet in the entire home. Lots of beautiful crown molding & 5-inch baseboards throughout the home. Stunning updated open kitchen with plenty of beautiful cabinets with crown molding, quartz countertops, upgraded stainless steel appliances, stainless range with custom range hood that vents outside, center Island, breakfast bar, deep oversized ceramic farmhouse sink, beautiful tile back splash & lighting. The large master suite features a large walk-in closet. Luxurious master bath includes dual vanities, soaking tub, separate toilet room & walk-in shower with rainfall shower head, body jets, high quality tile flooring. The second roomy bedroom & beautiful guest bathroom are separated from the master for privacy. Spacious dining room area is great for your dinner parties. If you are a dog owner this home is perfect for you with its own dog spa in the walk-in laundry room. Your spacious fenced-in backyard is private & peaceful with a fire-pit that invites you to sit & enjoy day & evenings, perfect to relax, outside dining, enjoy BBQ’s or hang out with friends & family also with a Shed for plenty of storage! HOME ALSO FEATURES: ROOF 2021, A/C 2017, WATER HEATER 2016, PLYWOOD HURRICANE SHUTTERS, SHED, UPGRADED PLUMBING & LIGHTING FIXTURES, CEILING FANS & MUCH MORE! Close to all, schools, I-275, Tampa International Airport & downtown Tampa, MacDill AFB, hospitals, shopping, malls, schools, golf courses, restaurants. This home is a Must See & will not last!!! CALL TODAY FOR A PRIVATE TOUR.
Financial Considerations
Price:
$419,900
HOA Fee:
N/A
Tax Amount:
$7447
Price per SqFt:
$295.5
Tax Legal Description:
EVELYN CITY LOT 31
Exterior Features
Lot Size:
5150
Lot Features:
Oversized Lot
Waterfront:
No
Parking Spaces:
N/A
Parking:
Covered, Driveway, On Street
Roof:
Shingle
Pool:
No
Pool Features:
N/A
Interior Features
Bedrooms:
2
Bathrooms:
2
Heating:
Central
Cooling:
Central Air
Appliances:
Dishwasher, Range, Range Hood, Refrigerator
Furnished:
No
Floor:
Ceramic Tile, Laminate, Tile
Levels:
One
Additional Features
Property Sub Type:
Single Family Residence
Style:
N/A
Year Built:
1925
Construction Type:
Frame
Garage Spaces:
No
Covered Spaces:
N/A
Direction Faces:
South
Pets Allowed:
Yes
Special Condition:
None
Additional Features:
Other
Additional Features 2:
CONTACT COUNTY FOR ALL RESTRICTIONS
Map
- Address906 E PATTERSON ST
Featured Properties