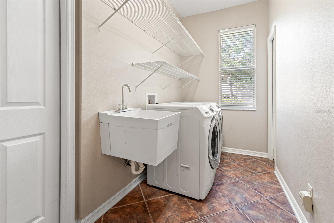
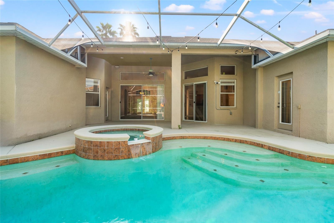
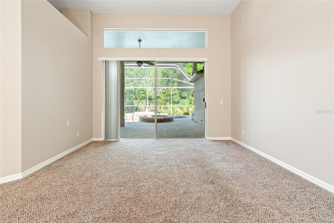
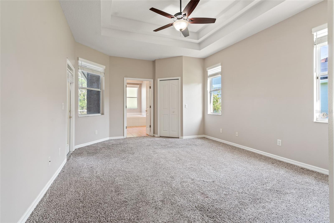
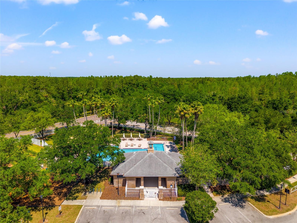
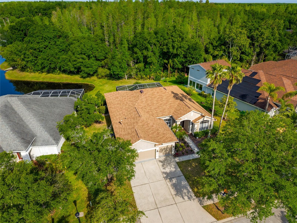
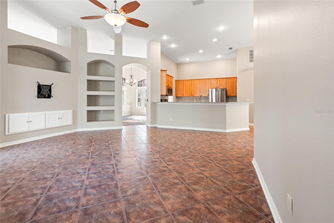
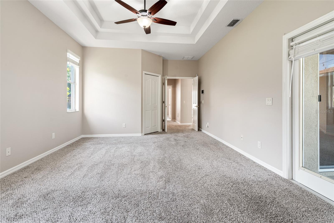
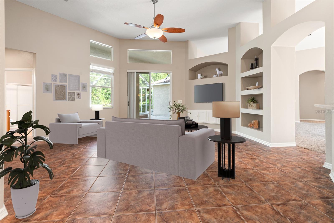
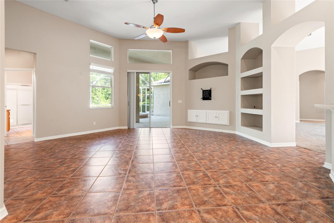
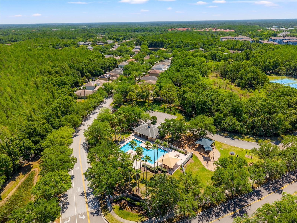
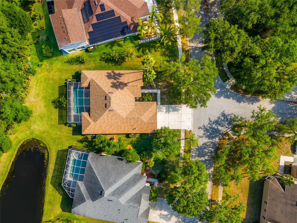
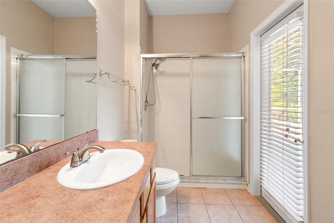
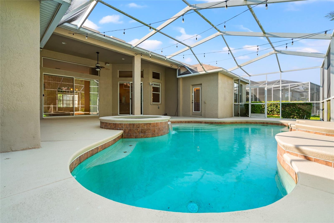
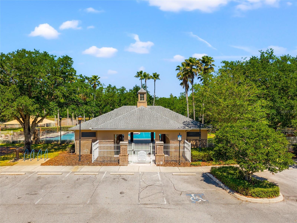
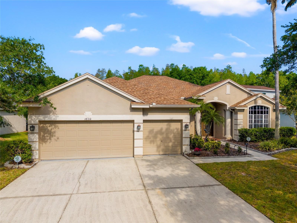
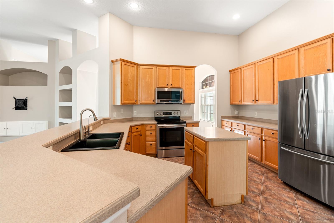
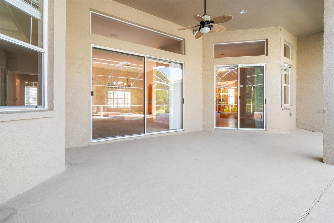
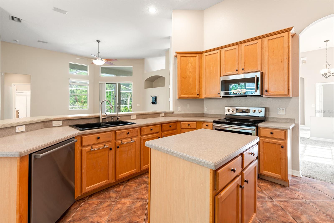
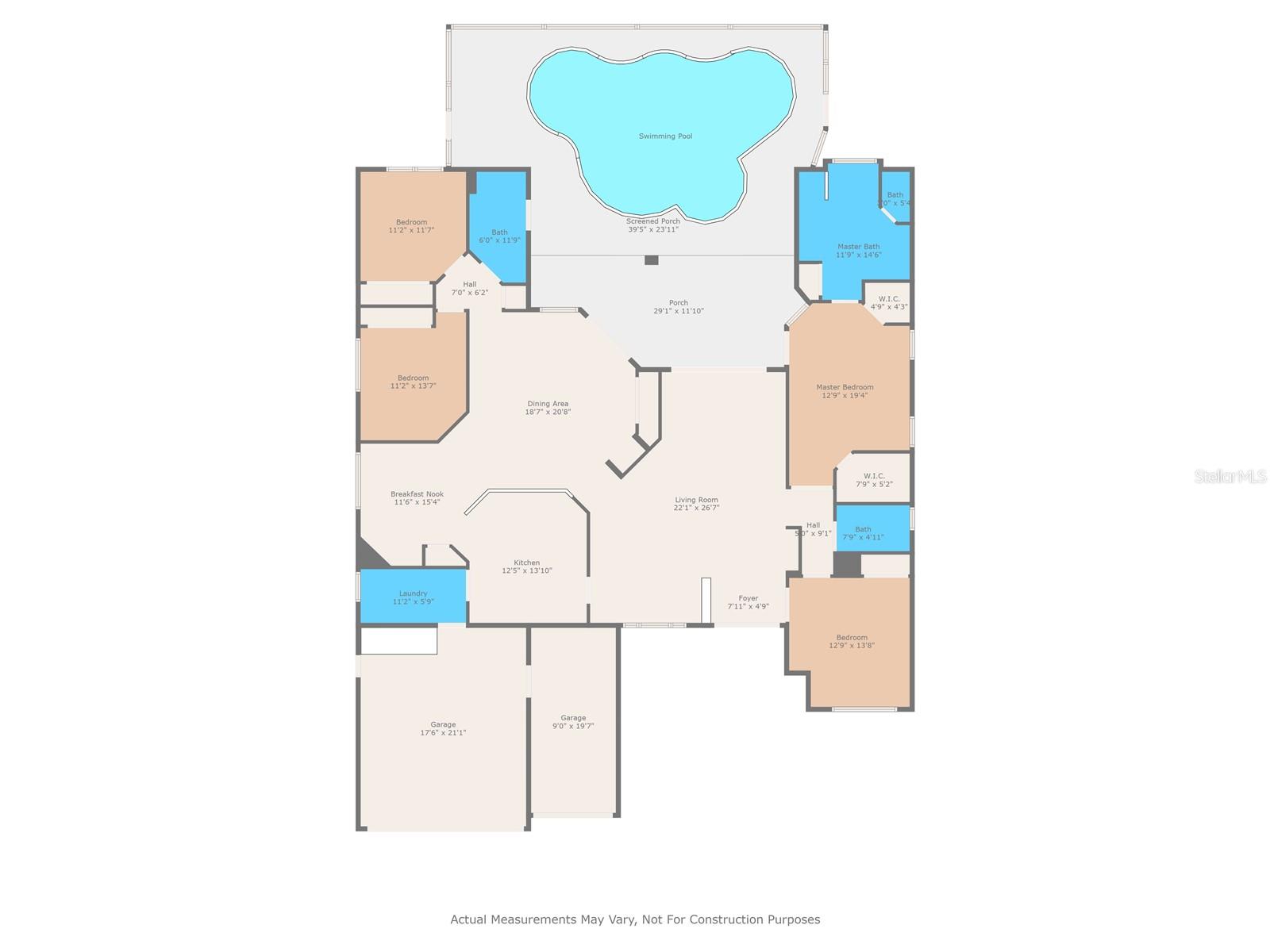
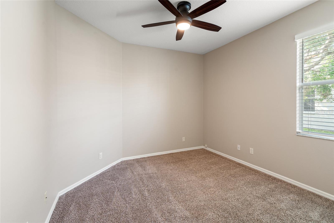
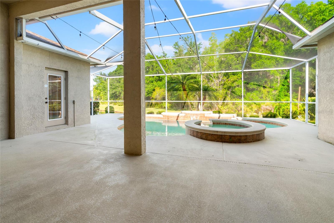
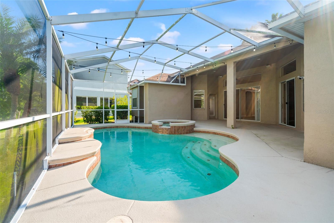
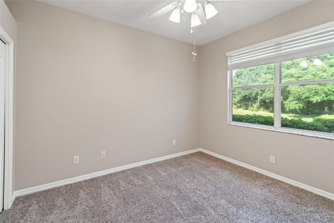
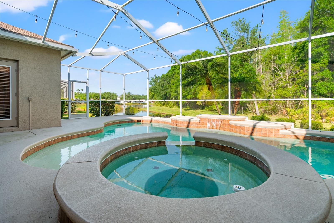
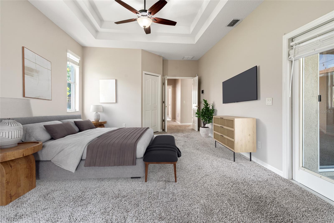
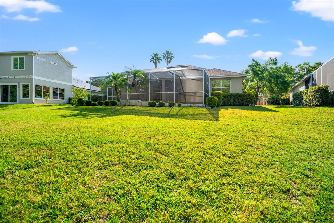
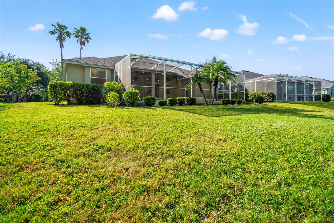
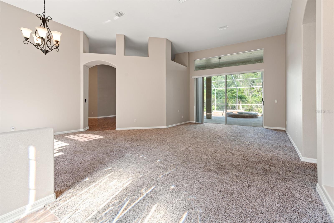
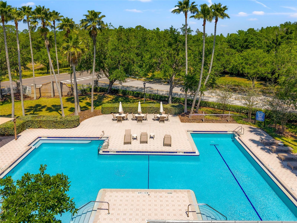
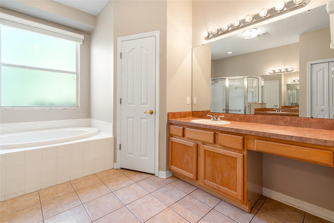
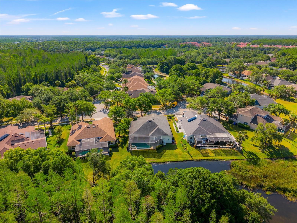
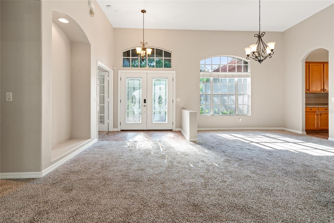
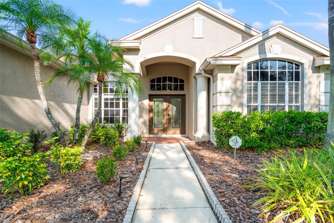
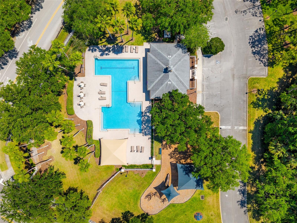
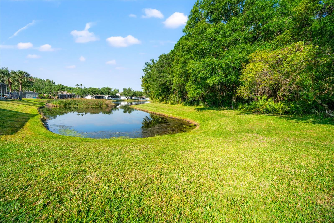
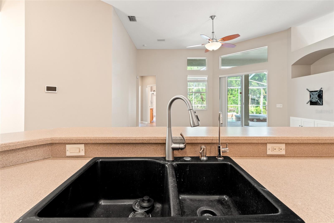
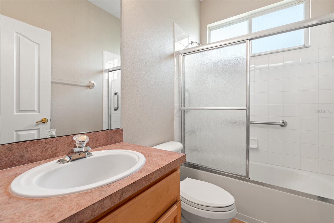
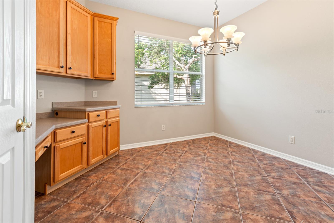
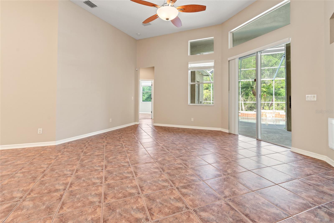
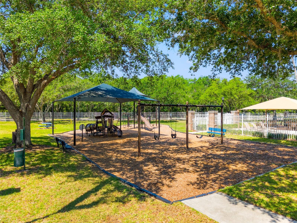
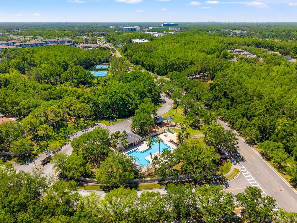
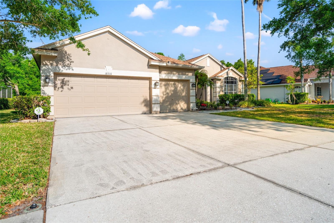
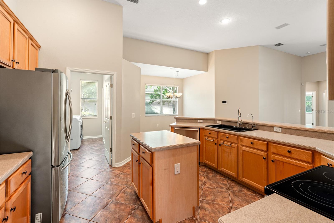
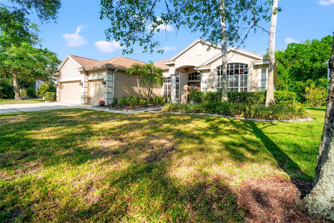
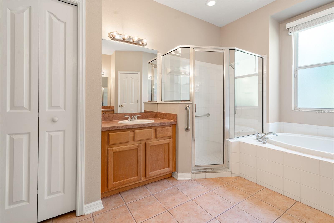
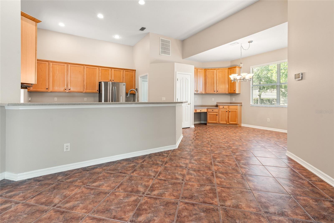
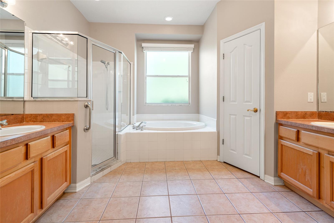
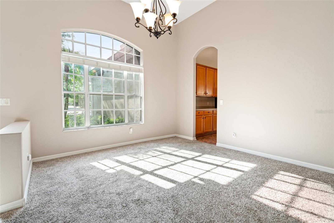
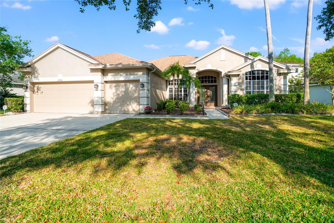
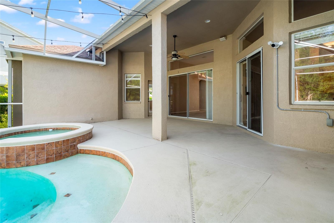
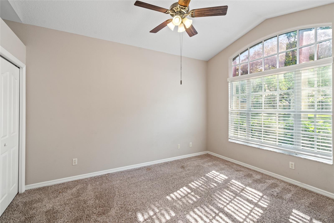
Active
18310 BANKSTON PL
$674,900
Features:
Property Details
Remarks
One or more photo(s) has been virtually staged. Discover your dream home in the highly sought-after Richmond Place community in Tampa! This stunning 4-bedroom, 3-bathroom residence offers the perfect blend of luxury and tranquility, featuring a sparkling heated pool and spa overlooking serene pond views, large backyard and a peaceful conservation area—no rear neighbors! With a spacious open layout, high ceilings, and abundant natural light, this home is ideal for both relaxing and entertaining. Enjoy the privacy of a split-bedroom floor plan, a well-appointed eat in kitchen with Samsung stainless steel appliances, reverse osmosis system, and desk/work station. The primary suite offers dual walk-in closets and ensuite bathroom with dual sinks and dual vanity areas for your own space, garden tub, separate shower and water closet. In this primary suite you can have direct access to the screened lanai. The front room can be utilized as a bedroom or office with it's built in shelving and closet. The spacious two bedrooms on the other side of the home also have its own full bathroom with easy access to the pool so no need to walk thru the home when wet from the pool or spa. No need to worry, roof was replaced in 2021, A/C was replaced in February 2025, water softener replaced 2024. The home includes Google cameras and doorbell! Richmond Place offers low HOA, community pool, clubhouse and tennis courts. With access to top-rated schools, shopping, dining, and I-75 this home truly has it all. Don’t miss the opportunity to own a slice of paradise in Richmond Place!
Financial Considerations
Price:
$674,900
HOA Fee:
150
Tax Amount:
$4939.76
Price per SqFt:
$258.68
Tax Legal Description:
RICHMOND PLACE PHASE 2 LOT 12 BLOCK A
Exterior Features
Lot Size:
8960
Lot Features:
Conservation Area, Landscaped, Sidewalk
Waterfront:
No
Parking Spaces:
N/A
Parking:
N/A
Roof:
Shingle
Pool:
Yes
Pool Features:
Child Safety Fence, Gunite, Heated, In Ground, Screen Enclosure, Tile
Interior Features
Bedrooms:
4
Bathrooms:
3
Heating:
Natural Gas
Cooling:
Central Air
Appliances:
Dishwasher, Disposal, Gas Water Heater, Kitchen Reverse Osmosis System, Microwave, Other, Refrigerator, Washer
Furnished:
No
Floor:
Carpet, Tile
Levels:
One
Additional Features
Property Sub Type:
Single Family Residence
Style:
N/A
Year Built:
2000
Construction Type:
Block, Stucco
Garage Spaces:
Yes
Covered Spaces:
N/A
Direction Faces:
Northwest
Pets Allowed:
Yes
Special Condition:
None
Additional Features:
Lighting, Rain Gutters, Sidewalk, Sliding Doors, Storage
Additional Features 2:
VERIFY RESTRICTIONS WITH ASSOCIATION
Map
- Address18310 BANKSTON PL
Featured Properties