

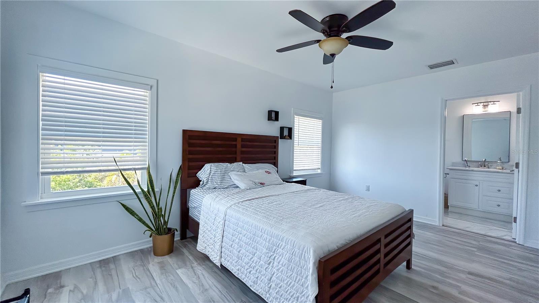
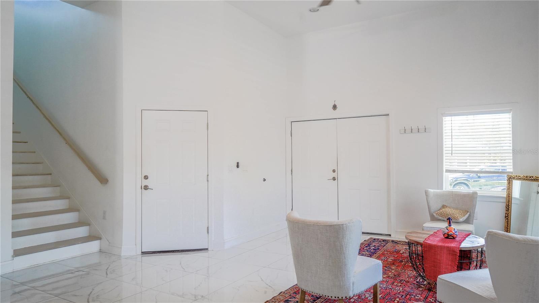
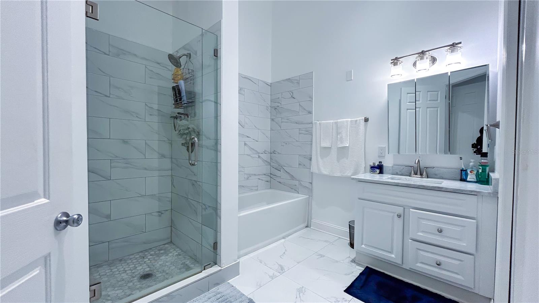

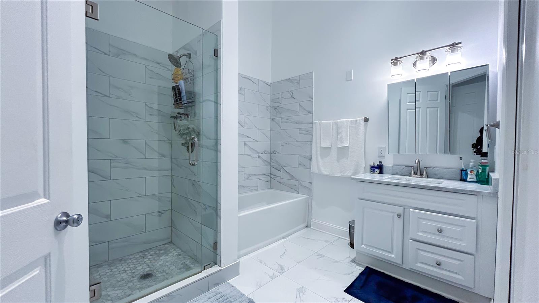

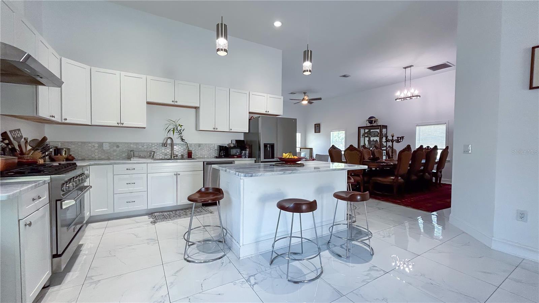
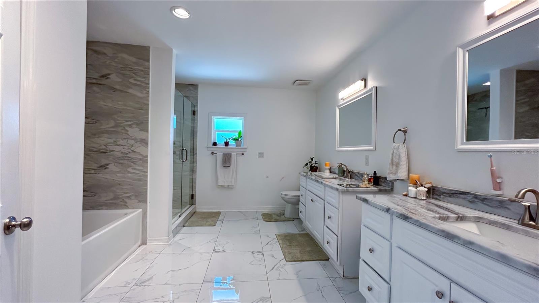



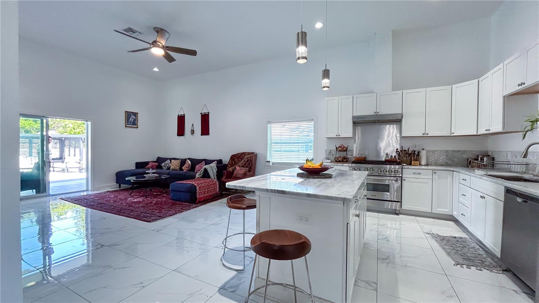

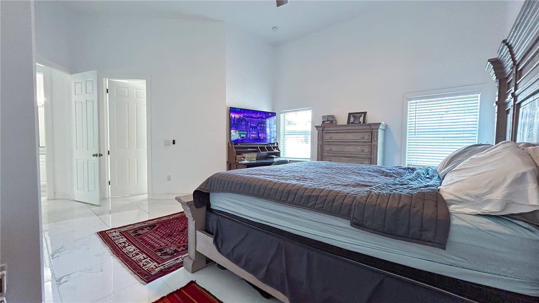
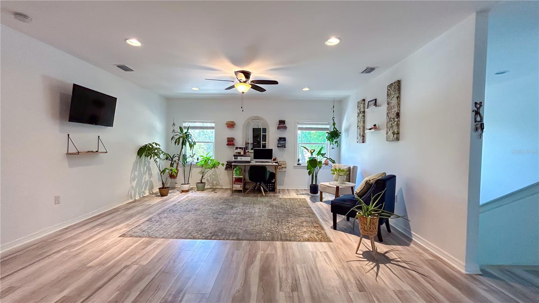

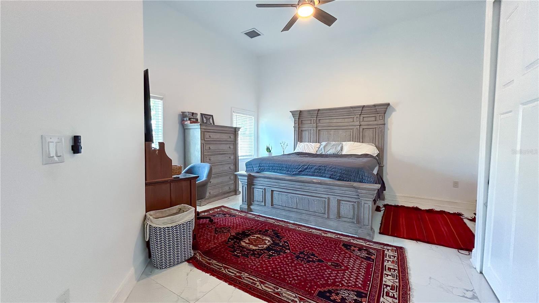

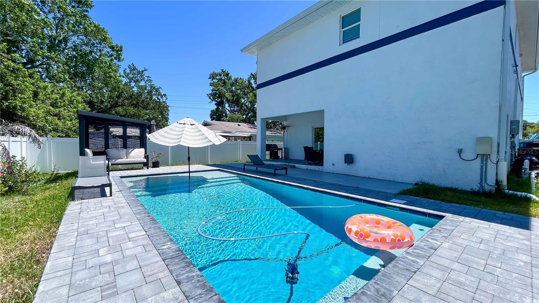
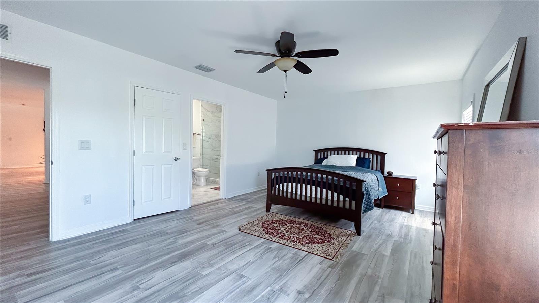


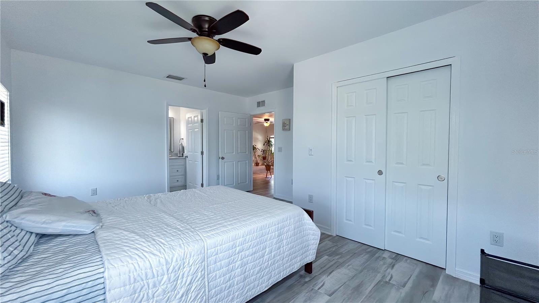




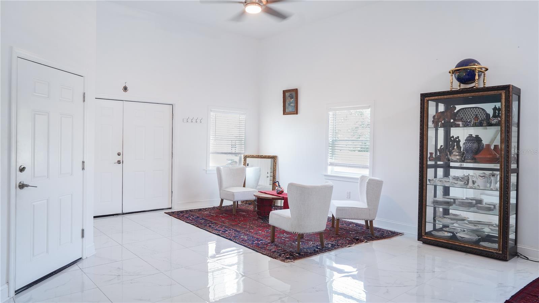

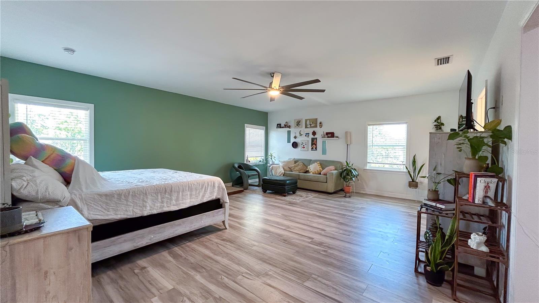
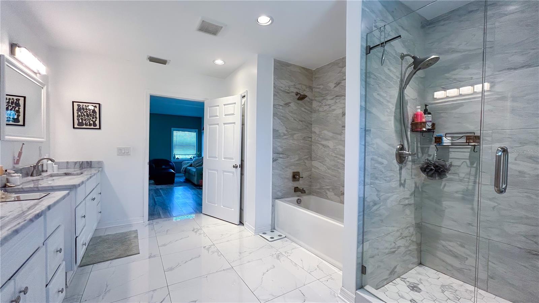
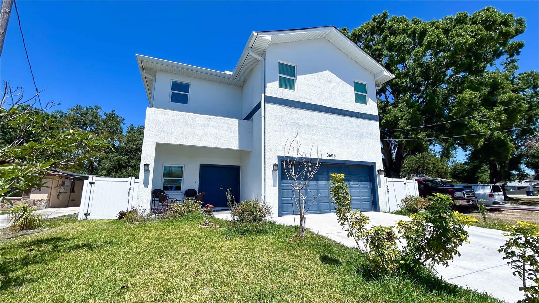
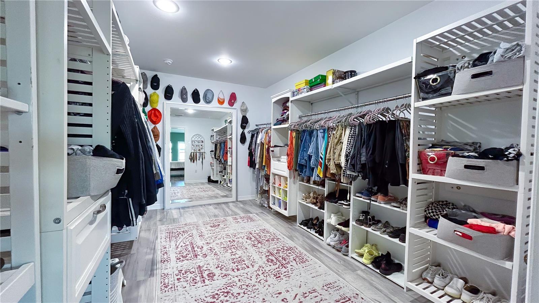
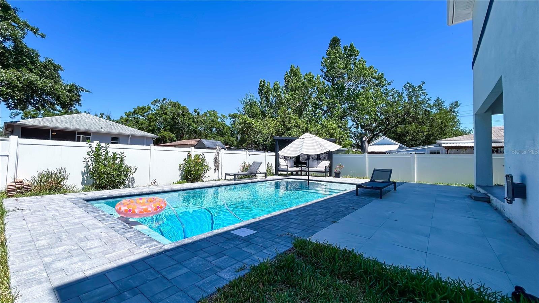
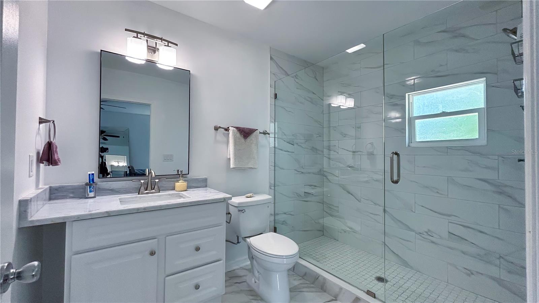
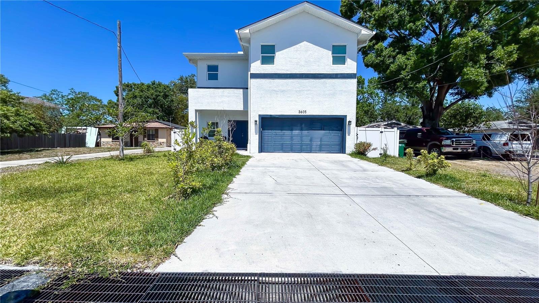
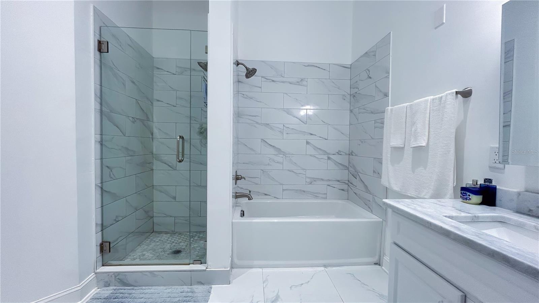



Active
3605 W ANDERSON AVE
$949,000
Features:
Property Details
Remarks
PRICE IMPROVEMENT & SELLER CONCESSIONS! PAID OFF SOLAR PANELS & NEW POOL at this beautifully upgraded South Tampa home in one of the area’s most sought-after neighborhoods! Just minutes from MacDill Air Force Base, Bayshore Boulevard, Gadsden Park Trail, and a short drive to the water and boat docks. Inside, you'll find soaring ceilings, elegant lighting, and an open, airy floor plan filled with natural light. The stunning chef’s kitchen features a large island, premium finishes, and designer lighting—ideal for everyday living and entertaining. With four spacious bedrooms, each offering its own private en-suite bathroom, plus a guest half bath. Upstairs, you’ll also find a dedicated office space—perfect for remote work—as well as a laundry room complete with washer and dryer. The primary suite has a california walk-in closet and a spa-style bath featuring a jacuzzi tub. Outside, you have your own private backyard oasis, complete with a resort-style pool featuring color-changing LED lights, a stylish gazebo, and ample space for entertaining or relaxing. For added value and energy efficiency, the home is equipped with fully paid-off solar panels, a major bonus for long-term savings. Nature lovers and home chefs will appreciate the fruit-bearing fig bush and lime tree, along with a cherry tree and pineapple bush, all set within a beautifully landscaped and fully fenced yard. The seller is offering $10,000 towards buyer closing costs.
Financial Considerations
Price:
$949,000
HOA Fee:
N/A
Tax Amount:
$13453.89
Price per SqFt:
$251.86
Tax Legal Description:
PARNELL'S SUB UNIT NO 2 LOT 29
Exterior Features
Lot Size:
6250
Lot Features:
N/A
Waterfront:
No
Parking Spaces:
N/A
Parking:
Covered, Driveway, Garage Door Opener, Ground Level
Roof:
Shingle
Pool:
Yes
Pool Features:
In Ground, Lighting, Pool Alarm, Self Cleaning, Tile
Interior Features
Bedrooms:
4
Bathrooms:
5
Heating:
Central
Cooling:
Central Air
Appliances:
Built-In Oven, Convection Oven, Dishwasher, Disposal, Dryer, Exhaust Fan, Freezer, Microwave, Refrigerator, Washer
Furnished:
Yes
Floor:
Laminate, Vinyl
Levels:
Two
Additional Features
Property Sub Type:
Single Family Residence
Style:
N/A
Year Built:
2022
Construction Type:
Concrete, Stucco, Frame
Garage Spaces:
Yes
Covered Spaces:
N/A
Direction Faces:
Southeast
Pets Allowed:
Yes
Special Condition:
None
Additional Features:
French Doors, Lighting, Private Mailbox, Rain Gutters, Sidewalk, Sliding Doors
Additional Features 2:
N/A
Map
- Address3605 W ANDERSON AVE
Featured Properties