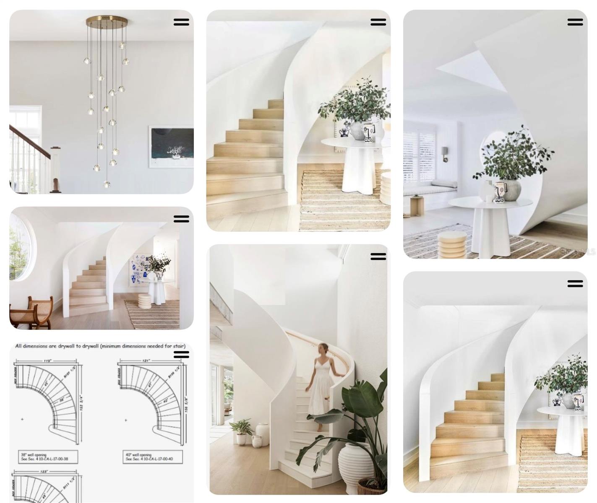
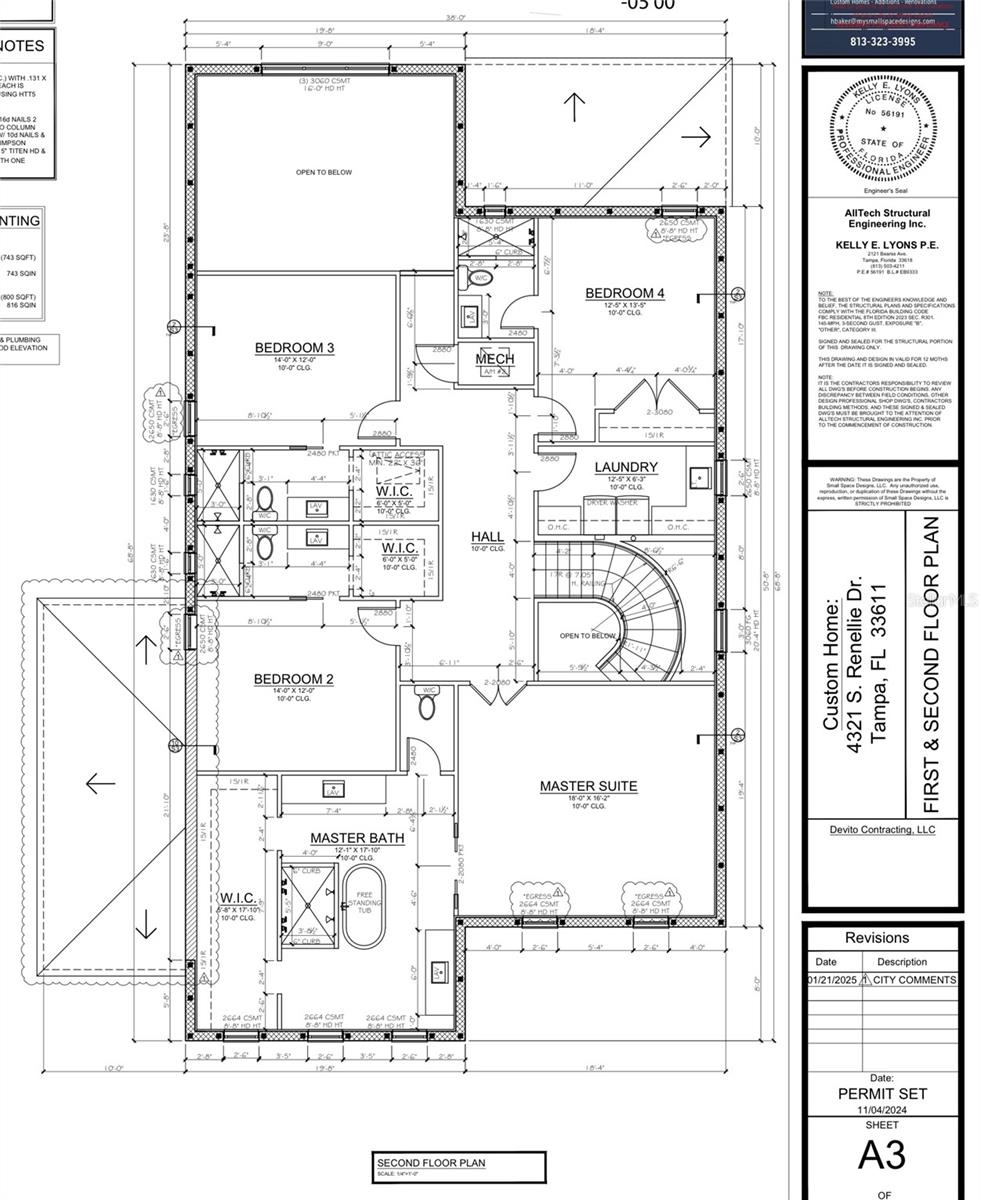
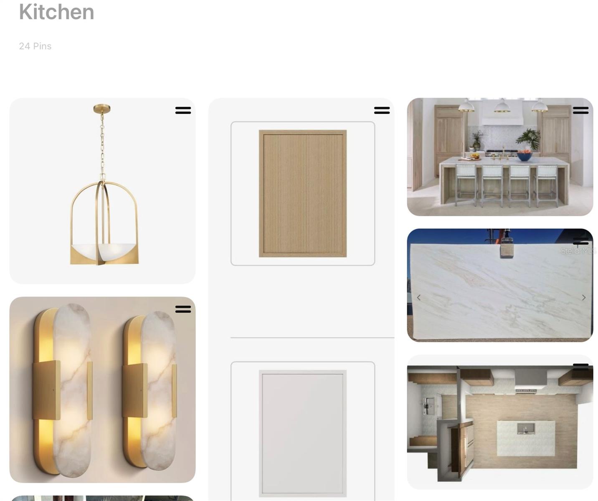


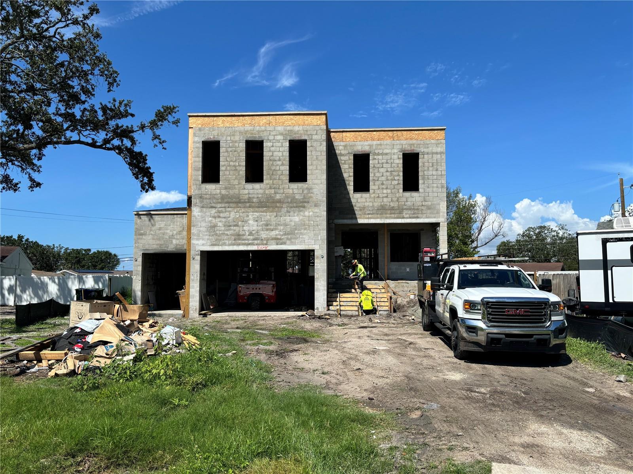
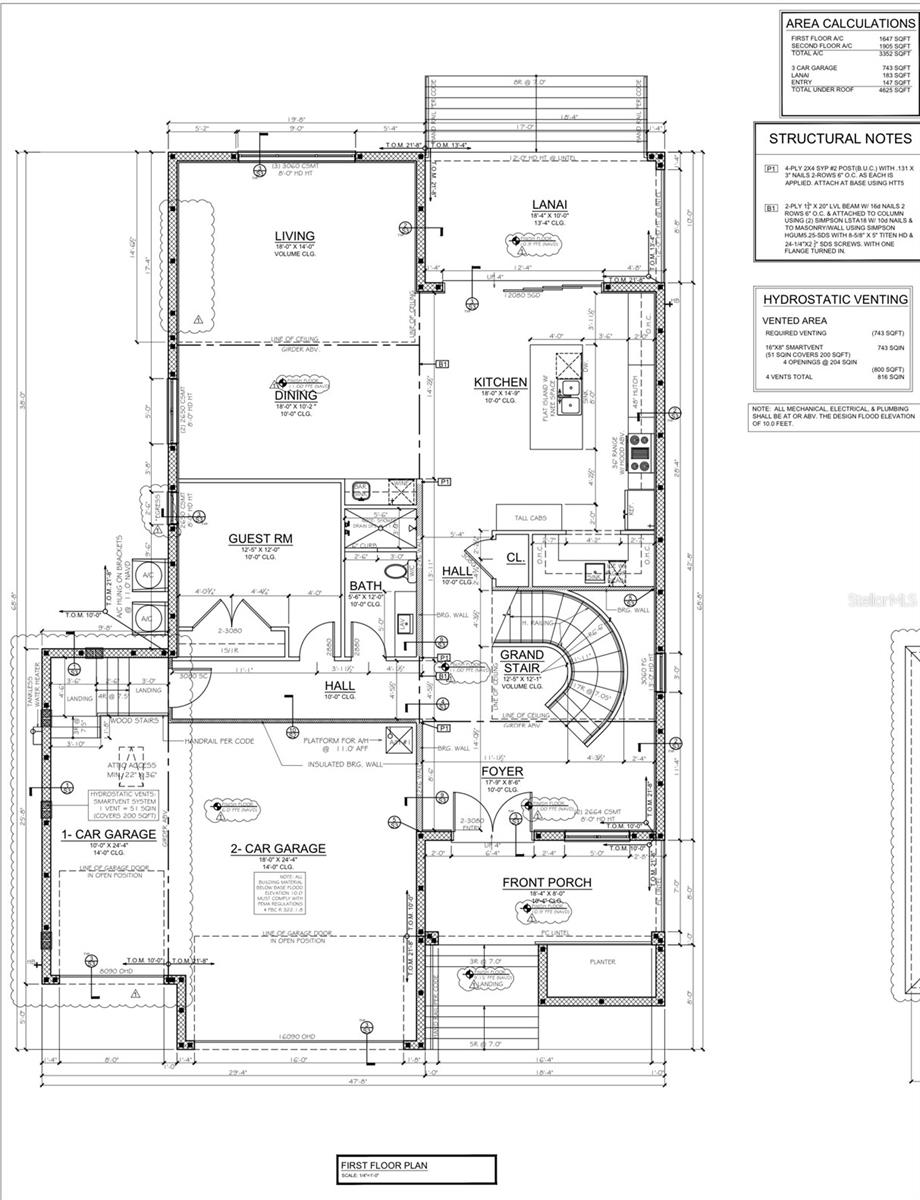
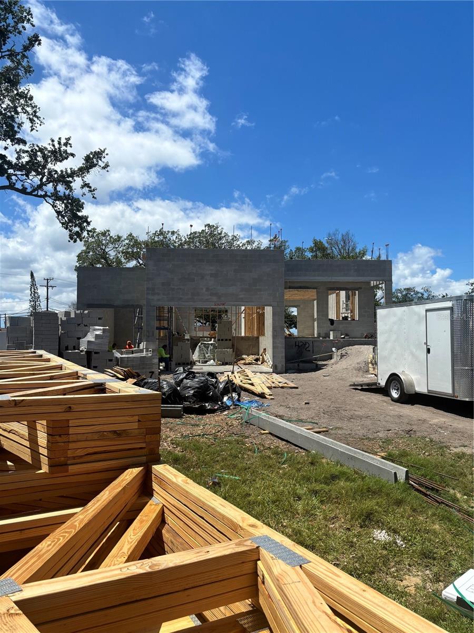
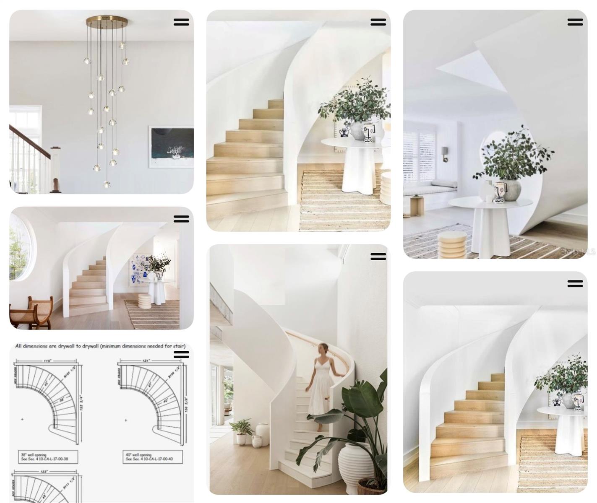
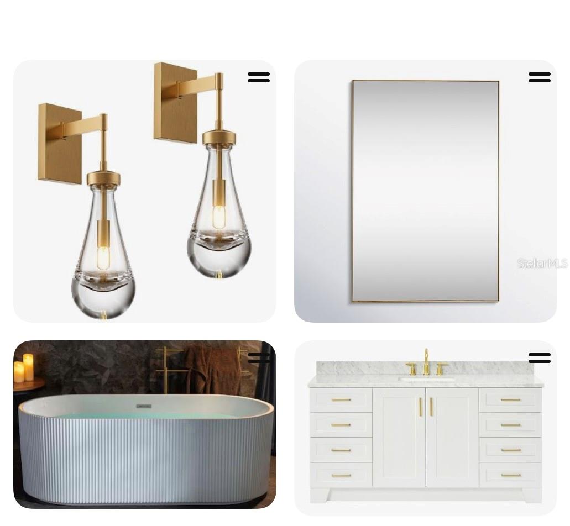


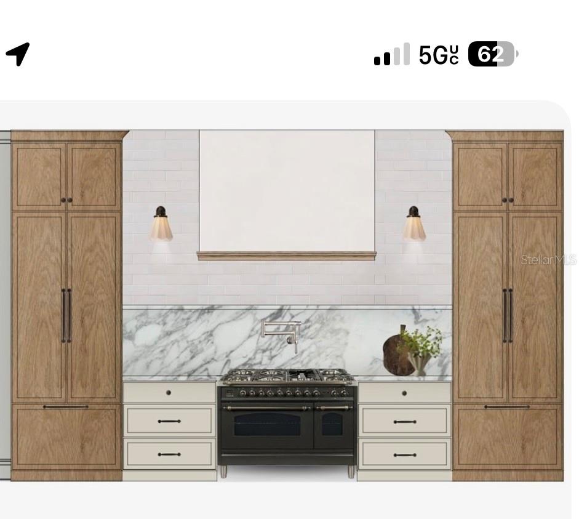
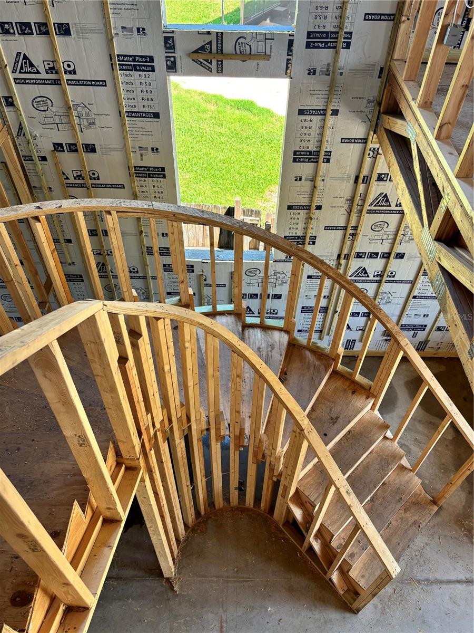

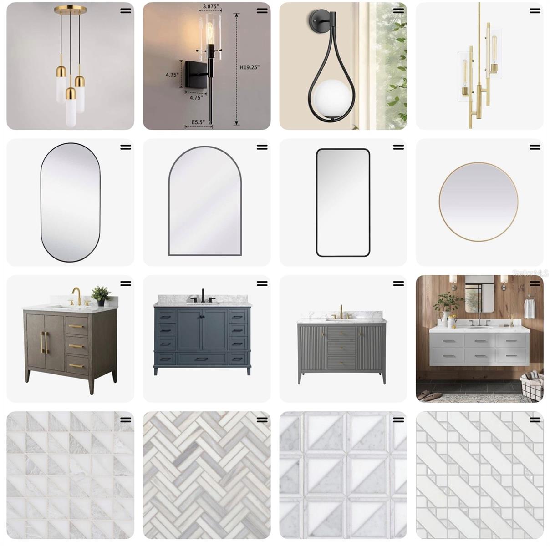

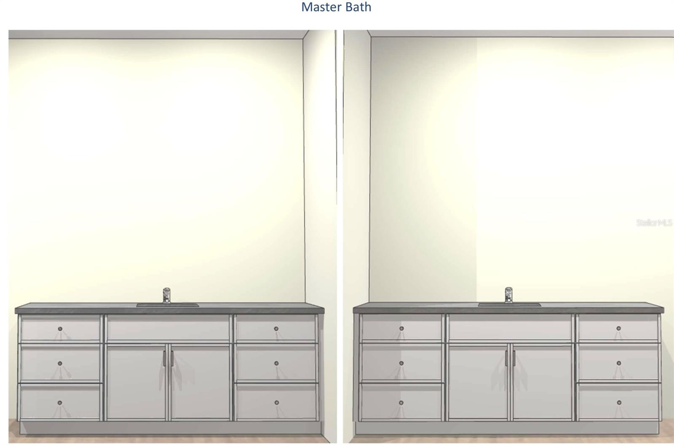
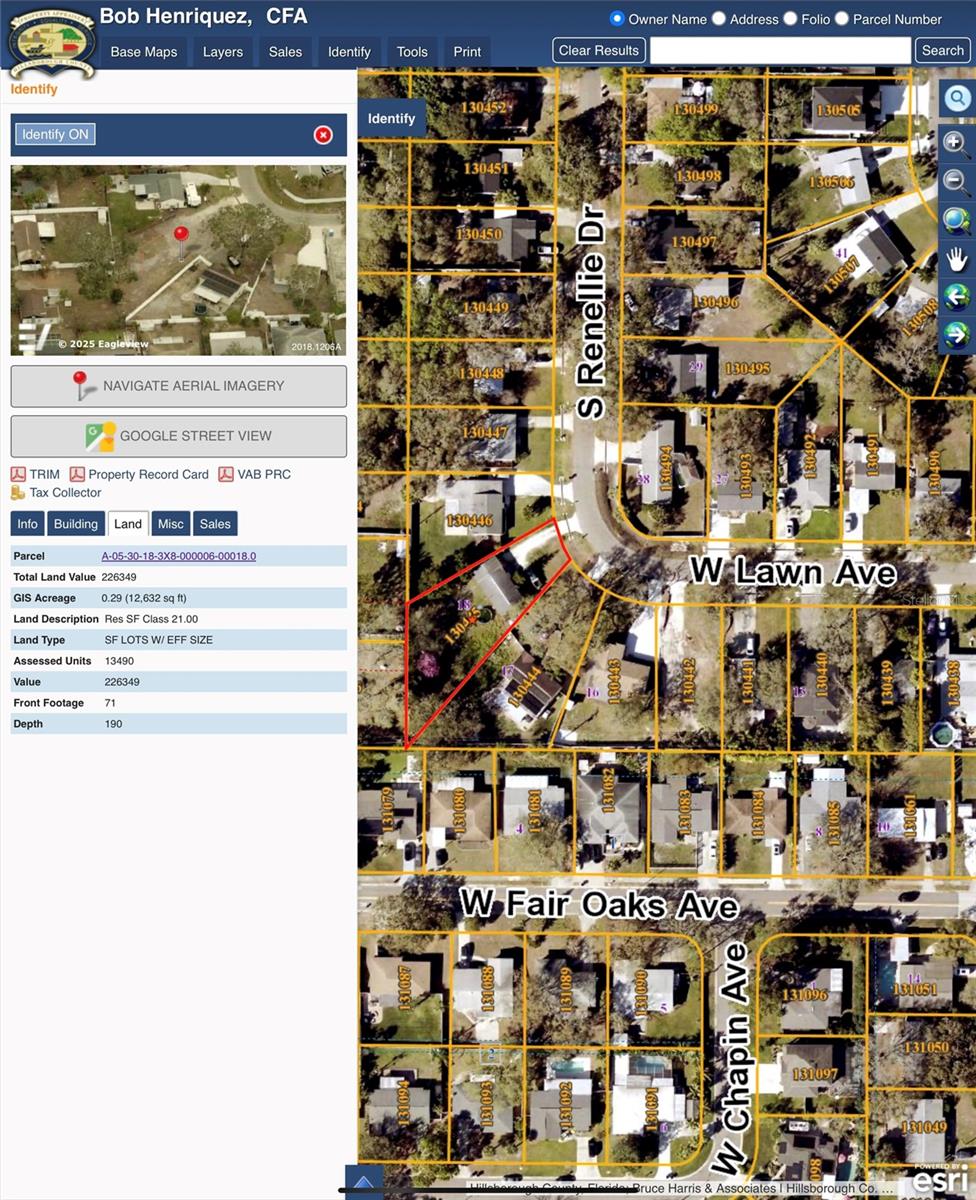
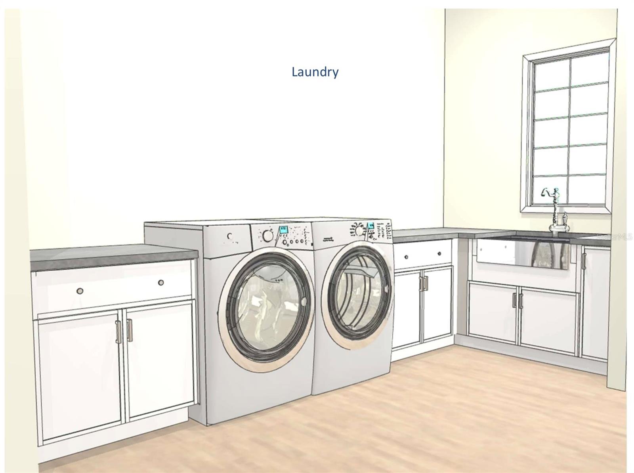
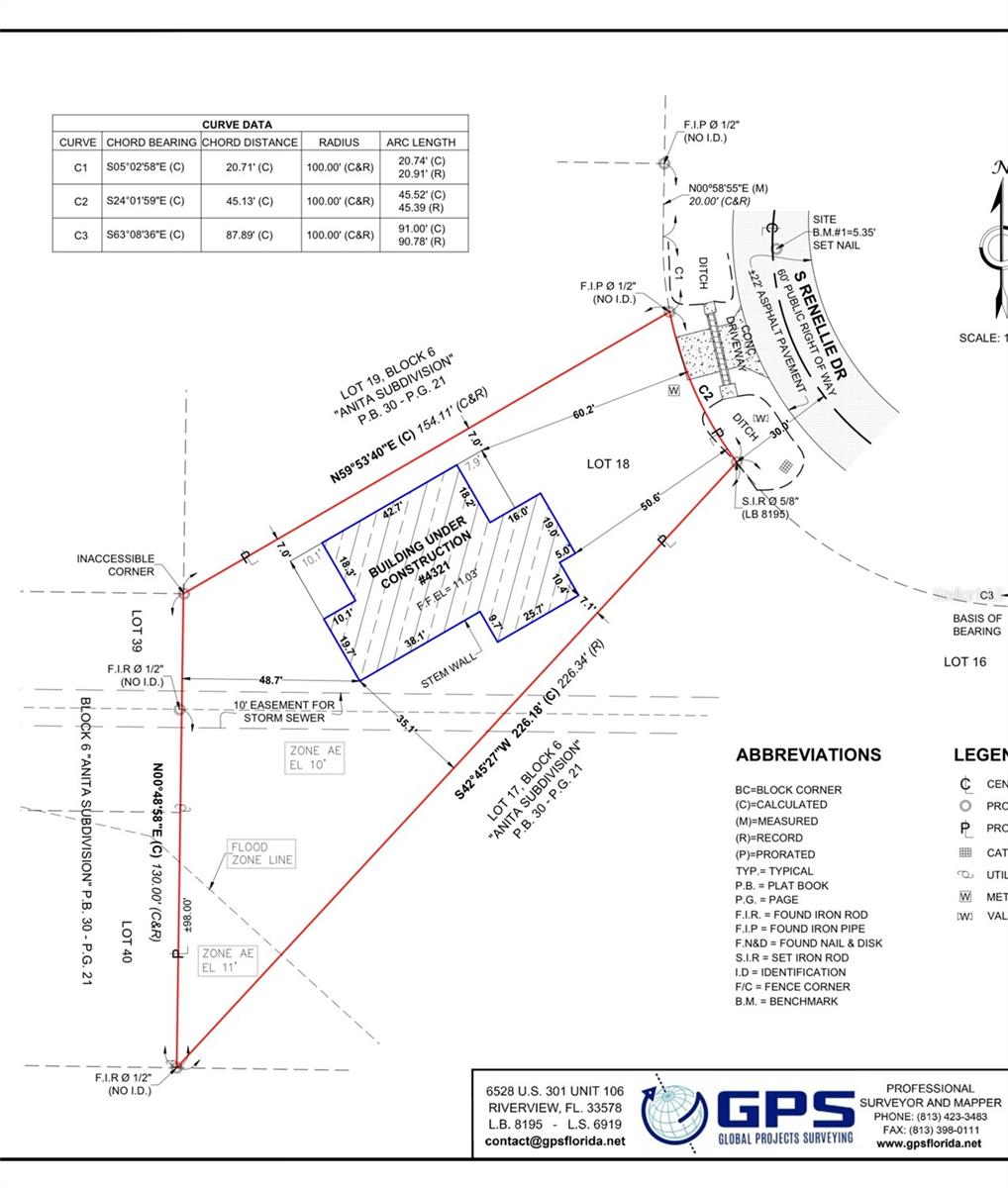
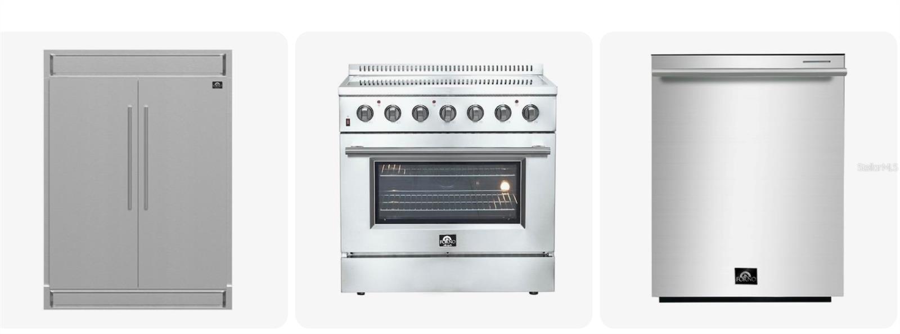

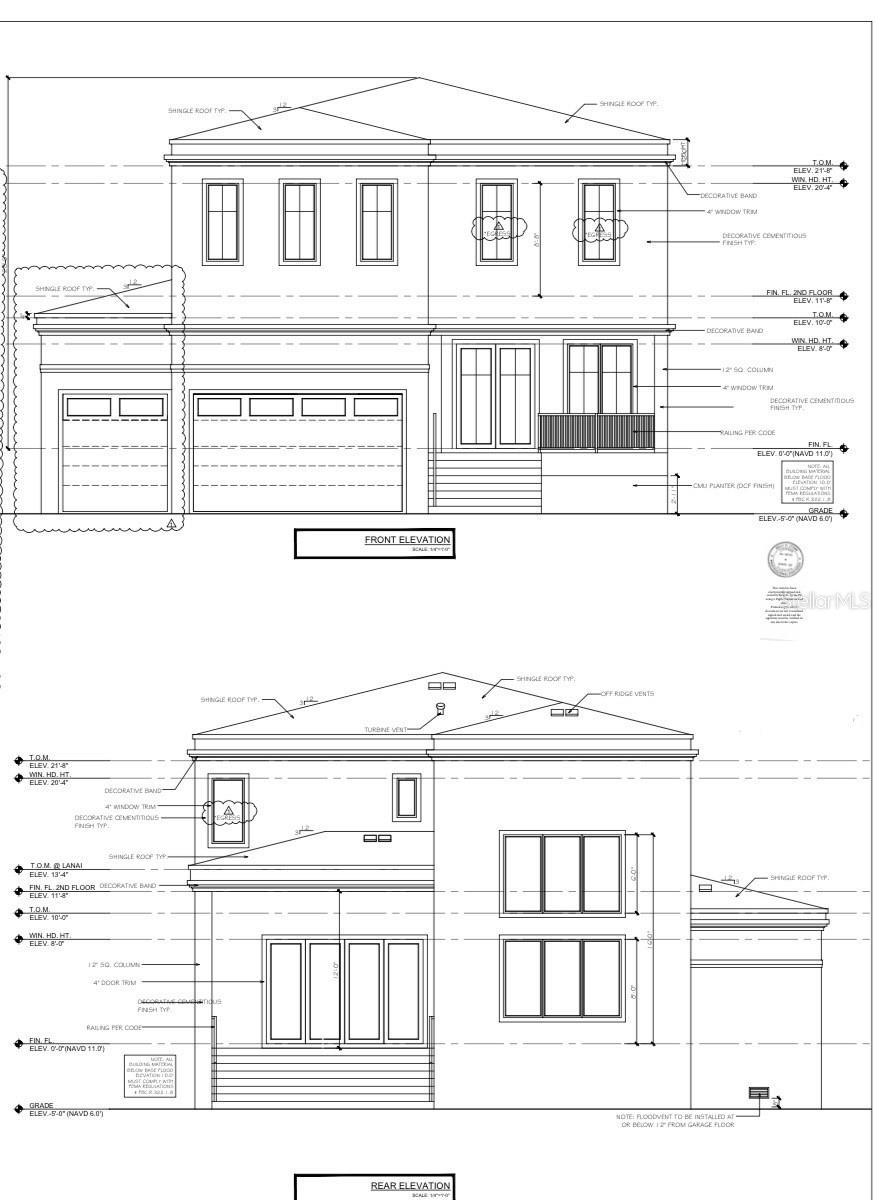
Active
4321 S RENELLIE DR
$1,595,000
Features:
Property Details
Remarks
Under Construction. Under Construction. Ready in August 2025! HUGE LOT 226 ft deep on left, 154ft deep on right! Make the back yard of your dreams with 1/3 ACRE LOT! Step into luxury with this one-of-a-kind, modern new construction home, where thoughtful design meets unparalleled craftsmanship. This architectural masterpiece offers 5 bedrooms, 5 en-suite bathrooms, and a 3-car garage, seamlessly blending elegance and functionality. As you enter through the double front doors, you’re greeted by a grand, sunlit foyer with a stunning curved staircase and paneled archways that lead into the expansive open-concept living space. The two-story living room is flooded with natural light, thanks to floor-to-ceiling impact windows and sliding glass doors that open to the inviting patio — perfect for indoor-outdoor living. The chef’s kitchen is a true showstopper, featuring a 60-inch column refrigerator and freezer, a 36-inch range framed by symmetrical white oak cabinetry towers, large island with workstation sink, and a walk-in pantry room with prep sink. Entertain effortlessly with a wet bar complete with a wine fridge and bar sink, while modern lighting fixtures add a contemporary glow throughout the home. A private guest suite with a full en-suite bath is conveniently located on the first floor, while the remaining bedrooms — each with their own walk-in closets and luxurious en-suite bathrooms provide serene retreats upstairs. Wide-plank European white oak floors flow throughout the home, adding warmth and texture to the sleek design. Built for both style and substance, this home includes, impact windows and doors, smooth wall finish on walls and ceilings, 10 ft ceilings along with 8 ft solid core doors for peace of mind. Don’t miss your chance to own this truly distinctive, non-cookie-cutter home with every upgrade imaginable. Contact Elizabeth DeVito with Keller Williams South Tampa today to schedule a private tour and experience this extraordinary property for yourself!
Financial Considerations
Price:
$1,595,000
HOA Fee:
N/A
Tax Amount:
$5439.33
Price per SqFt:
$475.84
Tax Legal Description:
ANITA SUBDIVISION LOT 18 BLOCK 6
Exterior Features
Lot Size:
13490
Lot Features:
N/A
Waterfront:
No
Parking Spaces:
N/A
Parking:
N/A
Roof:
Shingle
Pool:
No
Pool Features:
N/A
Interior Features
Bedrooms:
5
Bathrooms:
5
Heating:
Heat Pump
Cooling:
Central Air
Appliances:
Dishwasher, Freezer, Ice Maker, Range, Range Hood, Refrigerator, Wine Refrigerator
Furnished:
Yes
Floor:
Hardwood, Tile
Levels:
Two
Additional Features
Property Sub Type:
Single Family Residence
Style:
N/A
Year Built:
2025
Construction Type:
Block
Garage Spaces:
Yes
Covered Spaces:
N/A
Direction Faces:
Northeast
Pets Allowed:
No
Special Condition:
None
Additional Features:
Lighting, Rain Gutters, Sliding Doors
Additional Features 2:
Buyer to verify lease restrictions.
Map
- Address4321 S RENELLIE DR
Featured Properties