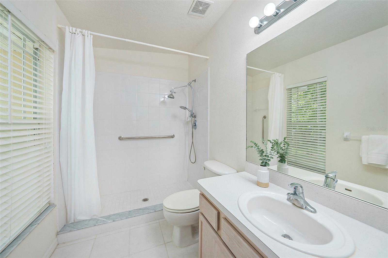
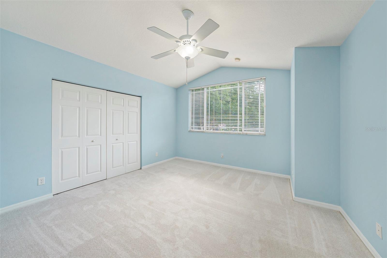
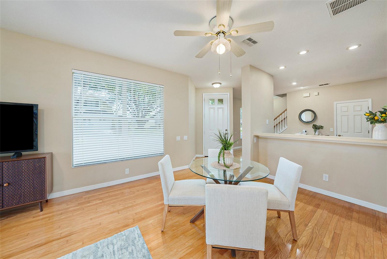
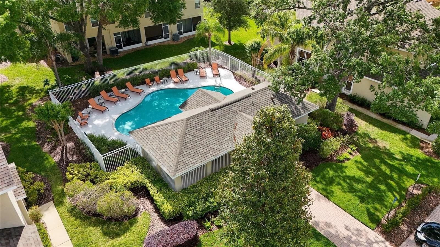
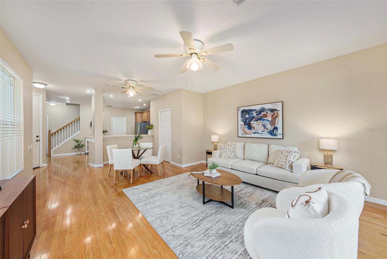
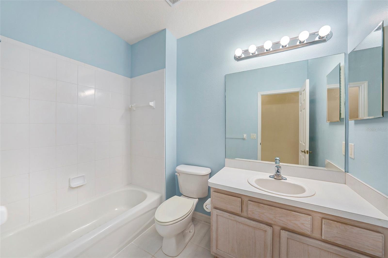
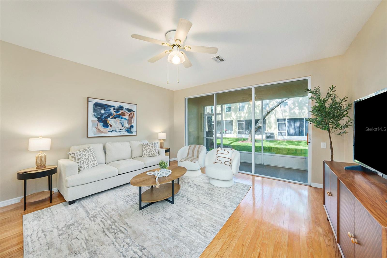
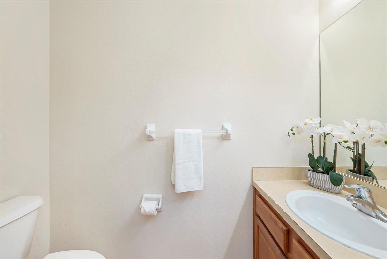
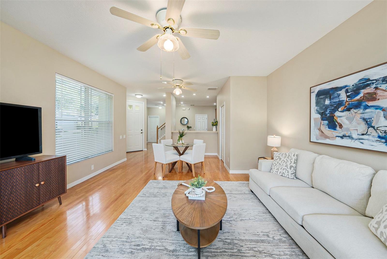
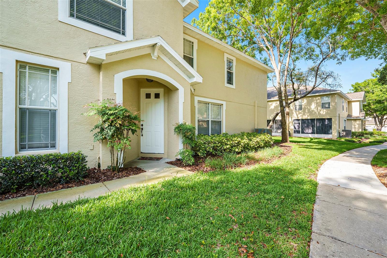
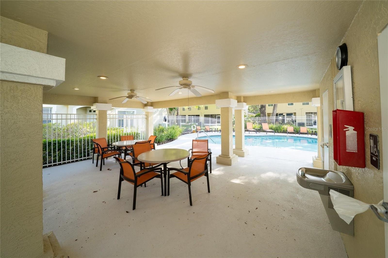
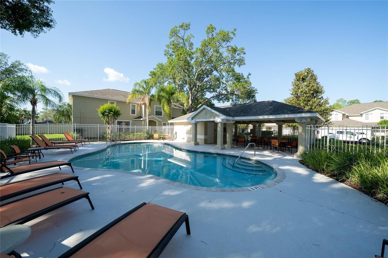
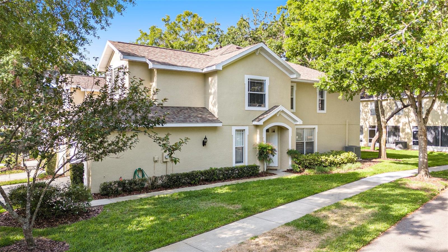
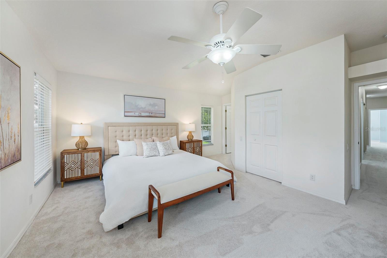
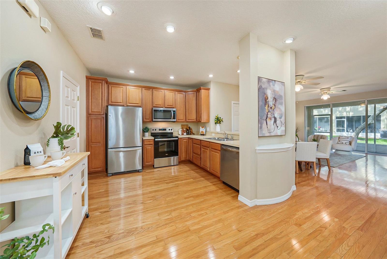
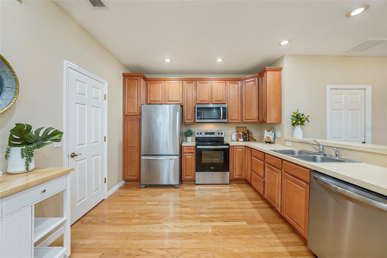
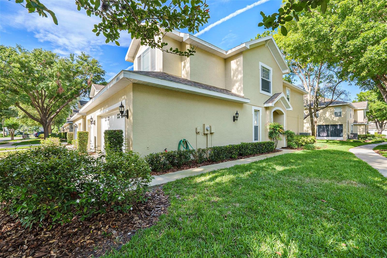
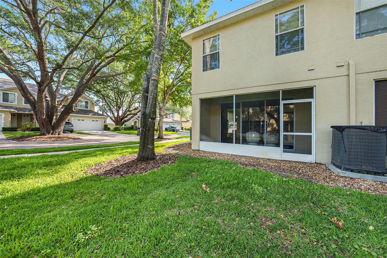
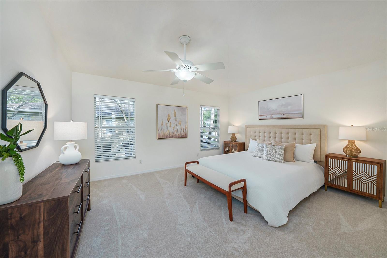
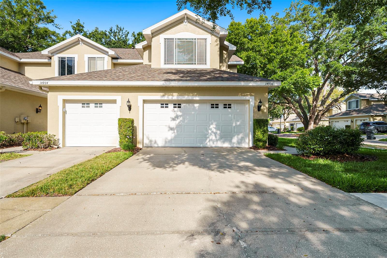
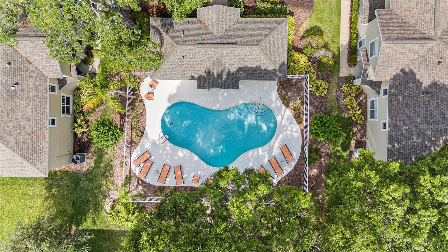
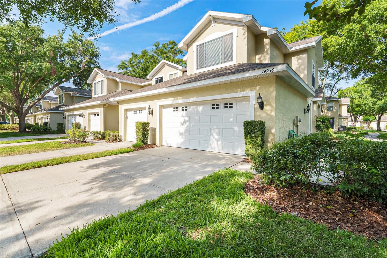
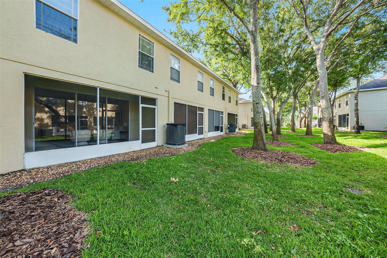
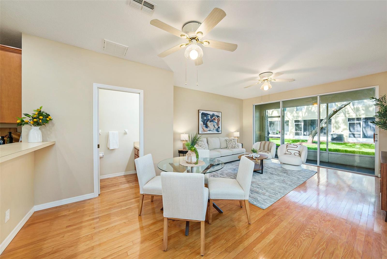
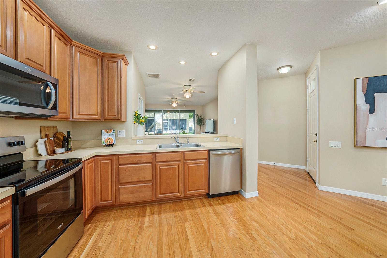
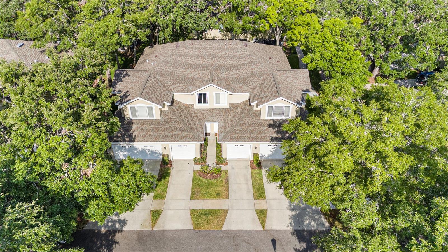
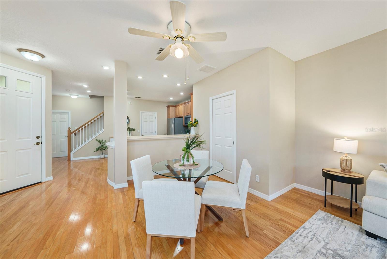
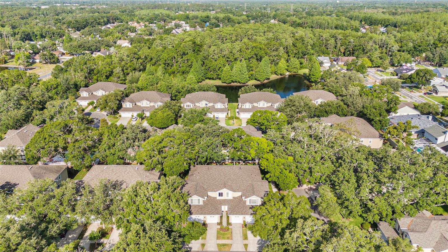
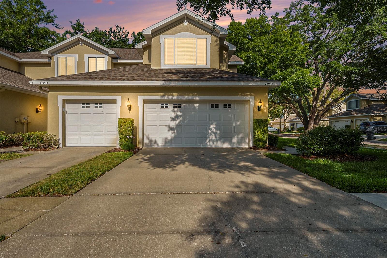
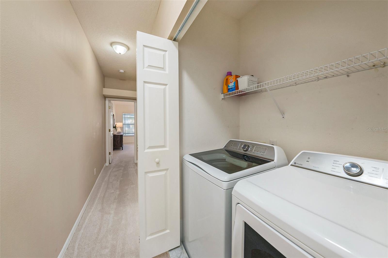
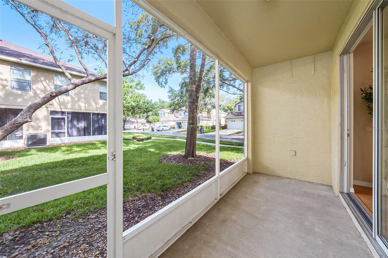
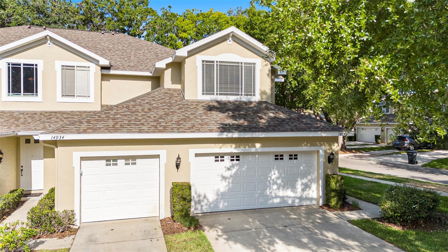
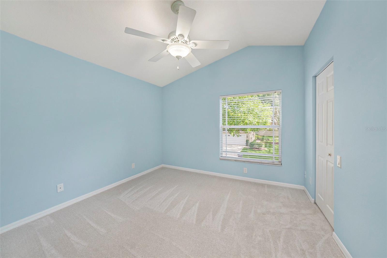
Active
14936 SALAMANDER PL
$370,000
Features:
Property Details
Remarks
Welcome to this beautifully maintained 3-bedroom, 2.5-bath end-unit townhome offering 1735 square feet of light, bright, and move-in-ready, low-maintenance living in the desirable Turtle Creek community. Enjoy the warmth of hardwood floors on the main level and the fresh comfort of brand-new (2025) carpeting upstairs. The spacious and sunlit primary suite with a view of a beautiful mature oak tree will make you feel like you're in a tree house. This lovely bedroom boasts a large walk-in closet and a spa-like ensuite bathroom. Enjoy the spacious kitchen with solid wood cabinetry, with pullout drawers, a lazy suzan, a generous pantry, and brand-new stainless steel appliances (2025), complemented by a 2021 stainless steel refrigerator. High ceilings on both levels enhance the open, airy feel throughout. A convenient downstairs half-bath and second-floor laundry closet with full-size washer and dryer included add everyday ease. Relax on your screened lanai with pocket door sliders, or enjoy the community pool and serene surroundings. You'll appreciate the 2-car garage, 2021 roof, and low monthly HOA fee. Perfectly located just minutes from the Veterans Expressway, Citrus Park Mall, Upper Tampa Bay Trail, shopping, dining, movie theaters, and only 25 minutes to Tampa International Airport, this home combines comfort, convenience, and value. Don't miss this rare opportunity for a light, bright, and beautiful townhome in one of Tampa's most convenient and scenic communities, and not in a flood zone!
Financial Considerations
Price:
$370,000
HOA Fee:
355
Tax Amount:
$2028.28
Price per SqFt:
$213.26
Tax Legal Description:
TOWNHOMES AT TURTLE CREEK LOT 57
Exterior Features
Lot Size:
5224
Lot Features:
N/A
Waterfront:
No
Parking Spaces:
N/A
Parking:
Driveway
Roof:
Shingle
Pool:
No
Pool Features:
N/A
Interior Features
Bedrooms:
3
Bathrooms:
3
Heating:
Central
Cooling:
Central Air
Appliances:
Dishwasher, Dryer, Electric Water Heater, Microwave, Range, Refrigerator, Washer
Furnished:
No
Floor:
Carpet, Tile, Wood
Levels:
Two
Additional Features
Property Sub Type:
Townhouse
Style:
N/A
Year Built:
2003
Construction Type:
Block, Stucco
Garage Spaces:
Yes
Covered Spaces:
N/A
Direction Faces:
West
Pets Allowed:
Yes
Special Condition:
None
Additional Features:
Sidewalk, Sliding Doors
Additional Features 2:
Buyer to verify with the HOA any lease restrictions.
Map
- Address14936 SALAMANDER PL
Featured Properties